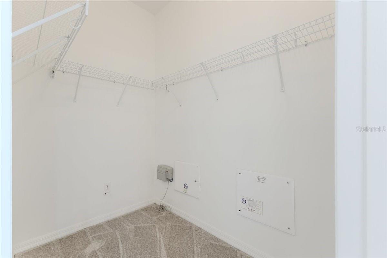

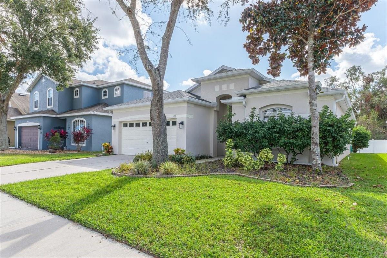
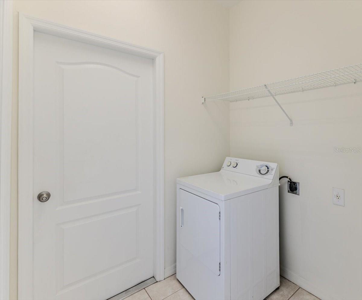
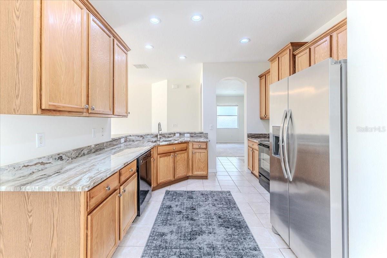
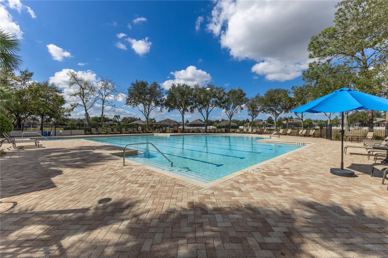
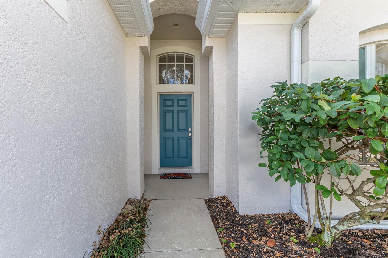
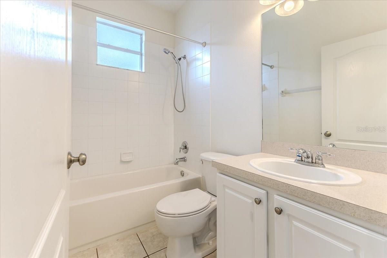
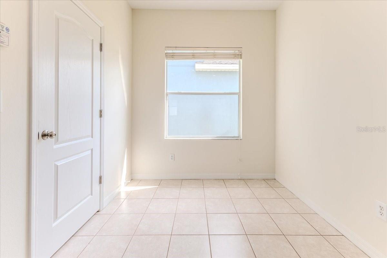
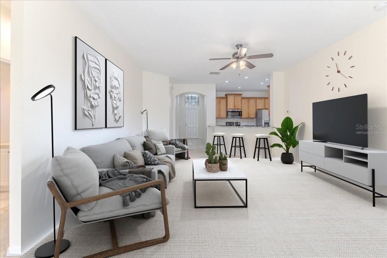
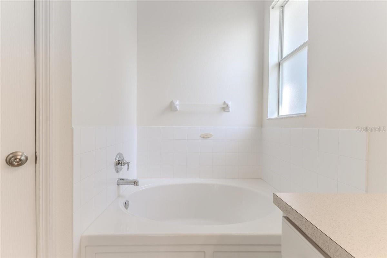
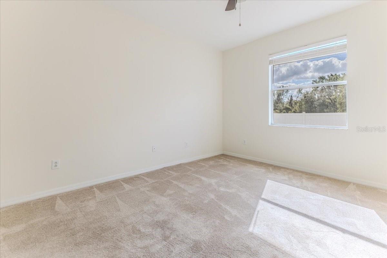
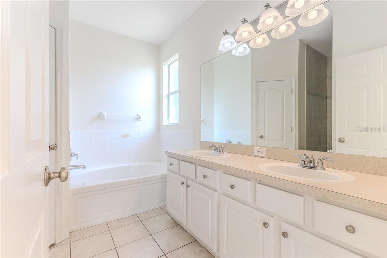
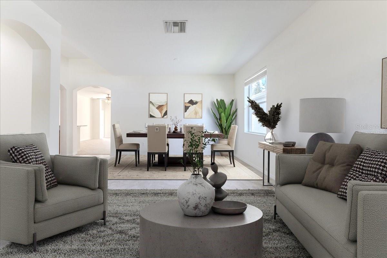
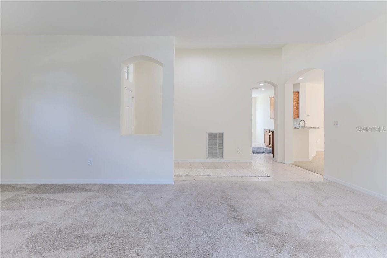
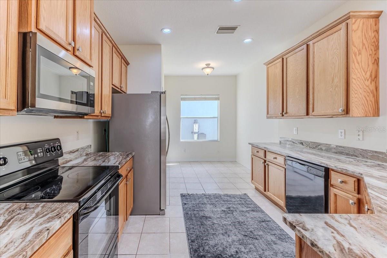
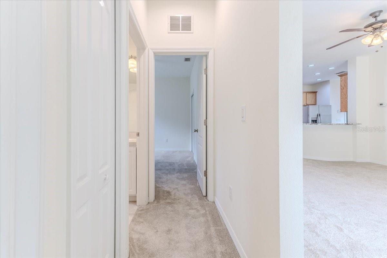

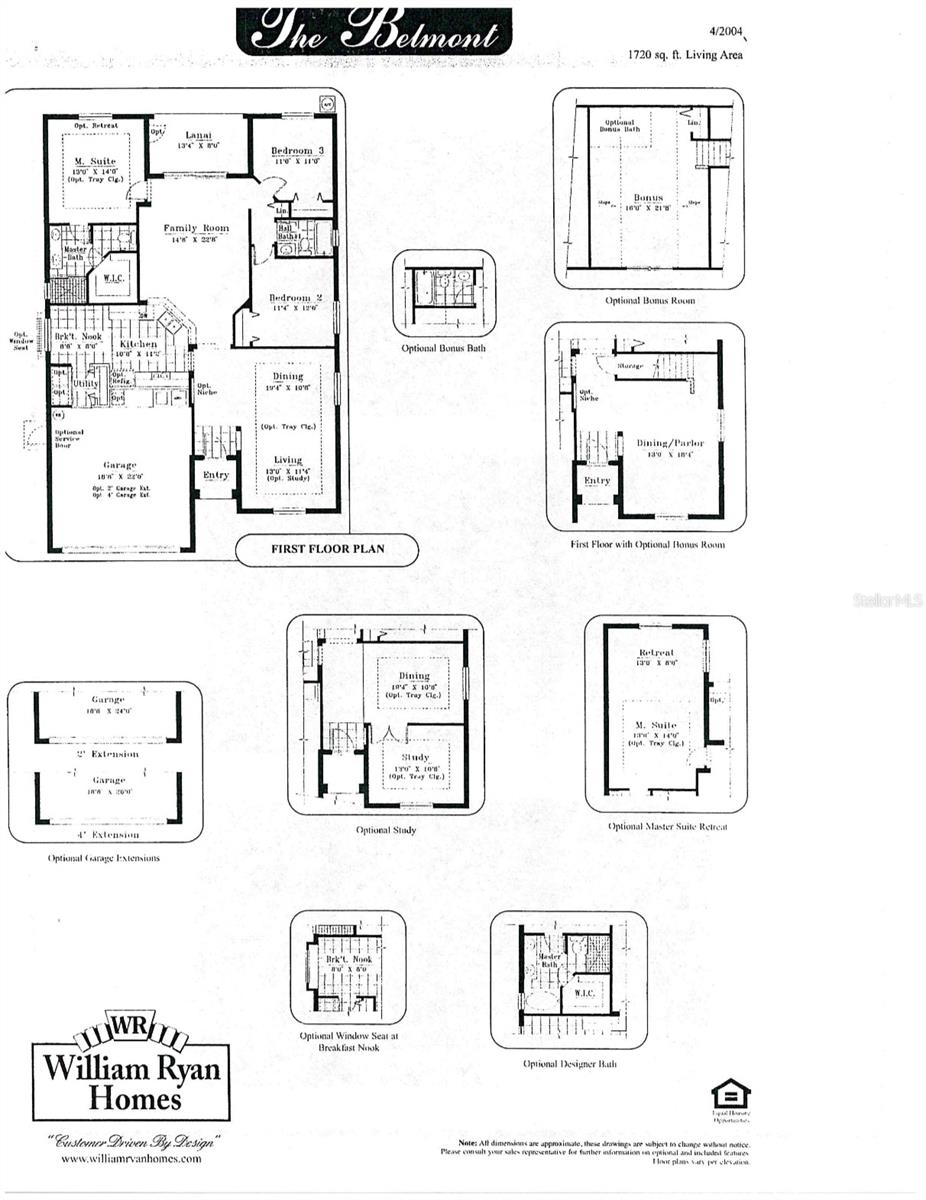
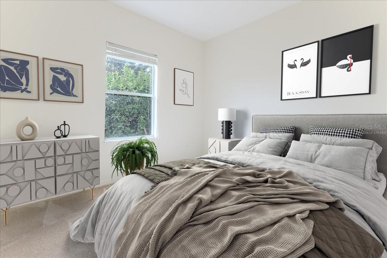
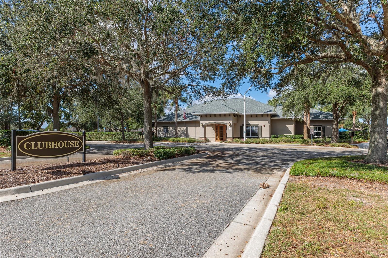


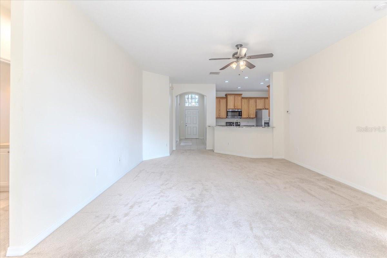
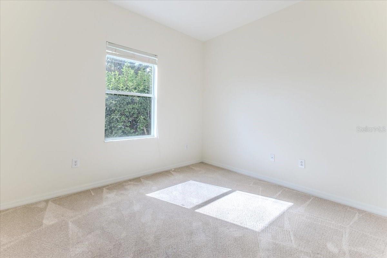
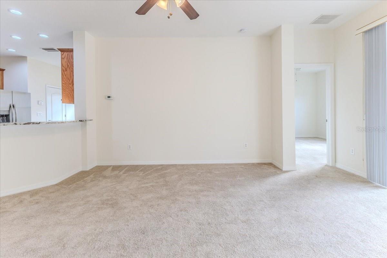

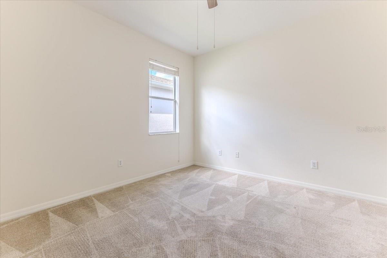

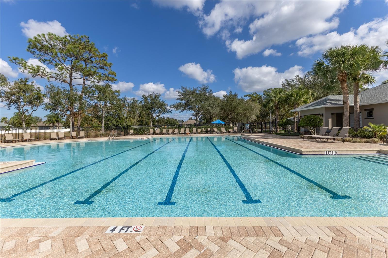
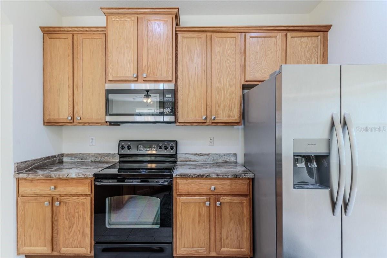




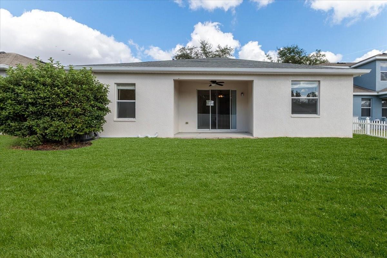
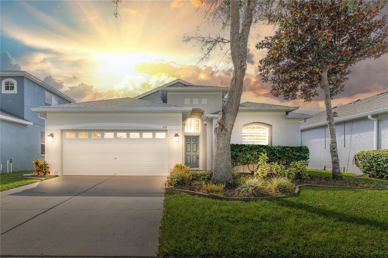
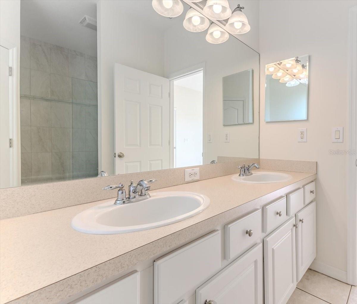
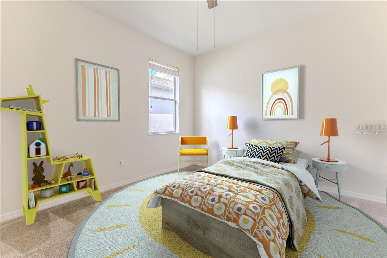
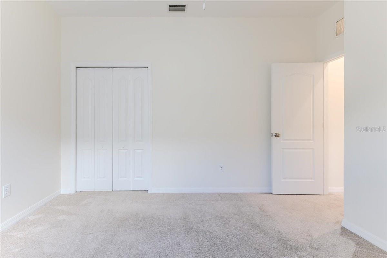
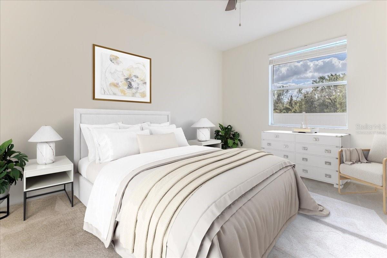
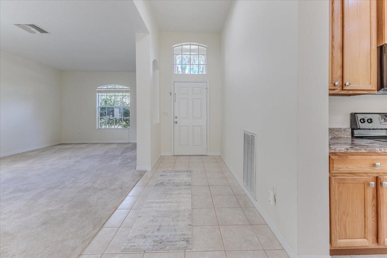

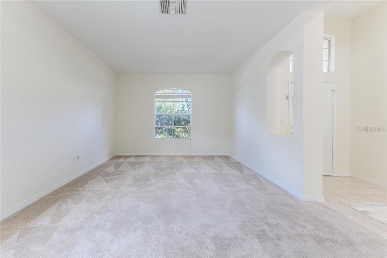
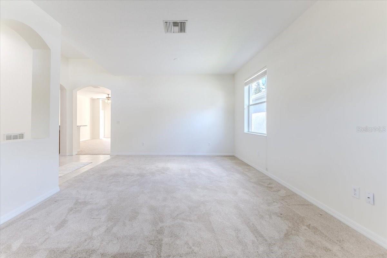

Active
109 FAIRMONT DR
$327,500
Features:
Property Details
Remarks
One or more photo(s) has been virtually staged. WELCOME HOME! Located in the desirable Avalon Community! The Avalon Community has NO CDD Fees and a low HOA... Only $63 per Month. This home is located just a short stroll to the Fabulous Clubhouse, Fitness Center / Gym and Community POOL! PLUS Really close to the Suncoast Parkway for Easy Access to Tampa & Surrounding Areas. This spacious 1,728 sq. ft. residence features 3 inviting bedrooms and 2 bathrooms, perfect for families of all sizes. Step inside to discover a blend of comfort and style, with newer plush carpet and tile floors throughout. The heart of the home is the expansive family room, ideal for entertaining or cozy family gatherings. Cook up a storm in the stunning kitchen, complete with beautiful granite countertops and rich wood cabinets. The master suite offers a private retreat with a generous walk-in closet, while the master bathroom boasts dual sinks, a luxurious garden tub, and a refreshing walk-in shower. Enjoy the convenience of a 2-car garage, and take advantage of the community's exceptional amenities, including a clubhouse and pool—perfect for those sunny days! With a new roof installed in 2021, this home is ready for you to move in and make it your own. Don't miss out on this fantastic opportunity! For the new owners, some photos have been virtually staged to give you an idea of what the room could look like furnished.
Financial Considerations
Price:
$327,500
HOA Fee:
63
Tax Amount:
$4236
Price per SqFt:
$189.53
Tax Legal Description:
VILLAGES AT AVALON PHASE 1 BLK 19 LOT 74
Exterior Features
Lot Size:
5500
Lot Features:
N/A
Waterfront:
No
Parking Spaces:
N/A
Parking:
N/A
Roof:
Shingle
Pool:
No
Pool Features:
N/A
Interior Features
Bedrooms:
3
Bathrooms:
2
Heating:
Electric
Cooling:
Central Air
Appliances:
Convection Oven, Dishwasher, Dryer, Microwave, Refrigerator
Furnished:
No
Floor:
Carpet, Ceramic Tile
Levels:
One
Additional Features
Property Sub Type:
Single Family Residence
Style:
N/A
Year Built:
2006
Construction Type:
Block, Stucco
Garage Spaces:
Yes
Covered Spaces:
N/A
Direction Faces:
North
Pets Allowed:
Yes
Special Condition:
None
Additional Features:
Lighting, Rain Gutters, Sliding Doors
Additional Features 2:
Please contact HOA for further information regarding lease restrictions.
Map
- Address109 FAIRMONT DR
Featured Properties