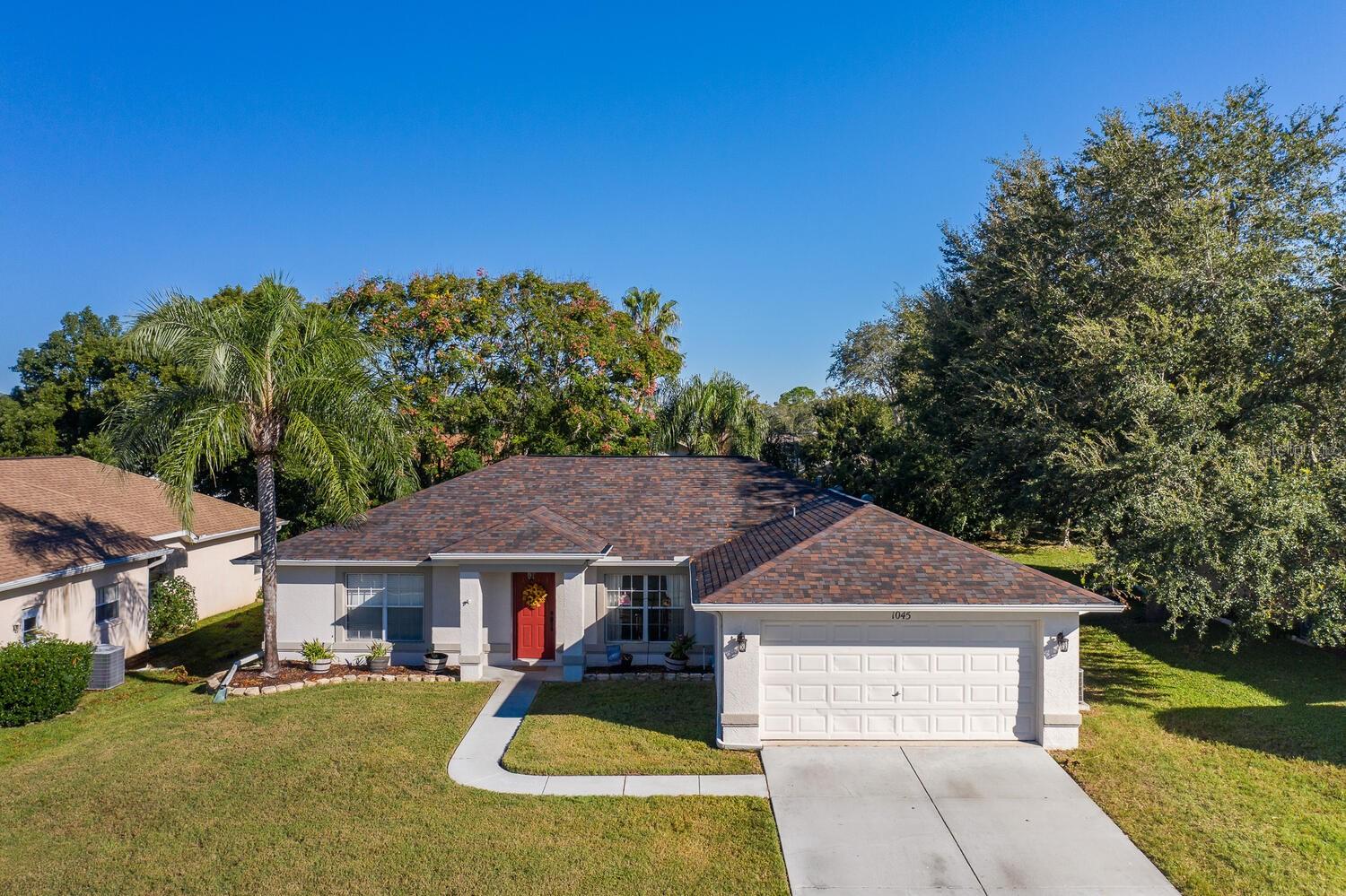





















































Active
1045 ARCHWAY DR
$299,900
Features:
Property Details
Remarks
LOCATION LOCATION LOCATION! Very Well Maintained and Quality Built Pastore Custom Home! 4 Bedroom, 2 Full Bath, 2 Car Garage Home Located in the Very Desirable Golfer's Club Estates, Seven Hills Subdivision. Features Include the Highly Desirable Open Kitchen to Dining Room to Great Room Styled Floorplan, Pillared Entry, Beautifully Tiled Flooring with Vaulted High Ceilings. Larger Kitchen Offers Lots of Kitchen Cabinetry Storage and Kitchen Counter Top Workspace, Tiled Flooring and a Stainless Steel Appliance Package (Less than 2yrs Old). Larger Primary Suite Boasts Huge Walk In Closet, Larger En-Suite, Lots of Cabinetry Storage, Snail Wrap Around Tiled Shower, Lighting and His and Hers Double Vanity Sinks. All Good Sized 2nd 3rd and 4th Bedrooms Feature Carpeted Flooring, Built In Closets, Ceilings Fans and Easy Access to the Full Sized 2nd Bath. Family Room Triple Sliders to the Screened in Patio, Great for Relaxing and Enjoying the Beautiful Florida Weather with Private Backyard Views. Plenty of Room to Add a Pool and Fencing OK! Newer Roof 04/2024 and A/C 2021. Great Area of Nicer Homes. Quiet RARE Cul-De-Sac Location. Low Maintenance Landscaping. Best School District in All of Hernando and Access to Spring Hill's Top Magnet Schools. Close to Shopping, Banking, Restaurants, Medical Centers and the New Tampa General Hospital Location. Close to the YMCA Which Offers an Olympic Sized Heated Pool Renovated Gym and Plenty of Youth and Adult Clubs and Activities. Low HOA of Only $229.00 a Year and No CDD's!
Financial Considerations
Price:
$299,900
HOA Fee:
N/A
Tax Amount:
$2664
Price per SqFt:
$169.63
Tax Legal Description:
GOLFERS CLUB EST UNIT 11 LOT 692
Exterior Features
Lot Size:
10182
Lot Features:
Cul-De-Sac, Landscaped, Level, Near Public Transit, Sidewalk
Waterfront:
No
Parking Spaces:
N/A
Parking:
Driveway, Garage Door Opener, Guest
Roof:
Shingle
Pool:
No
Pool Features:
N/A
Interior Features
Bedrooms:
4
Bathrooms:
2
Heating:
Central, Electric
Cooling:
Central Air
Appliances:
Dishwasher, Disposal, Electric Water Heater, Microwave, Range, Refrigerator
Furnished:
No
Floor:
Carpet, Ceramic Tile
Levels:
One
Additional Features
Property Sub Type:
Single Family Residence
Style:
N/A
Year Built:
2003
Construction Type:
Block, Concrete, Stucco
Garage Spaces:
Yes
Covered Spaces:
N/A
Direction Faces:
South
Pets Allowed:
Yes
Special Condition:
None
Additional Features:
Irrigation System, Rain Gutters, Sidewalk, Sliding Doors
Additional Features 2:
Contact the HOA for Additional Questions
Map
- Address1045 ARCHWAY DR
Featured Properties