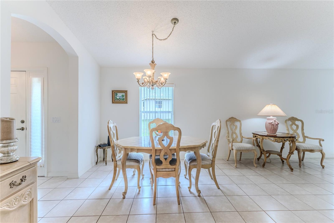
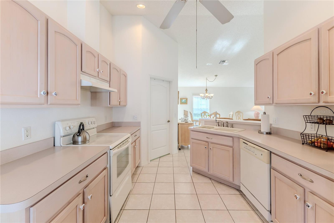
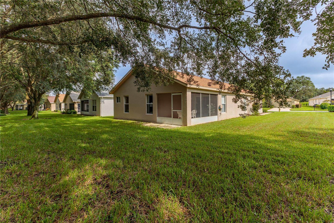
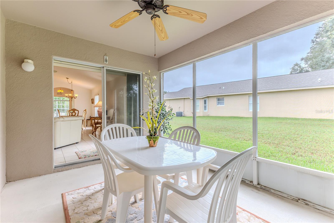
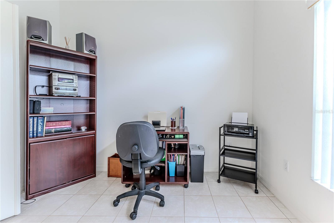
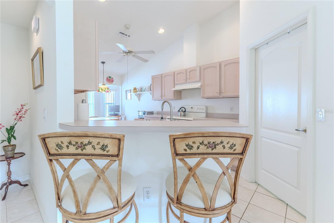
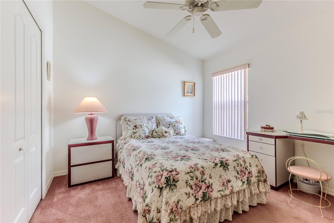
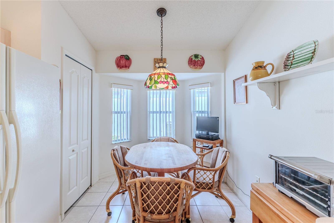
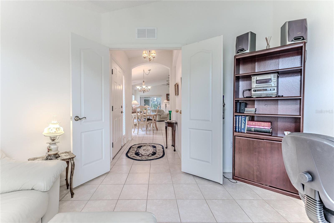
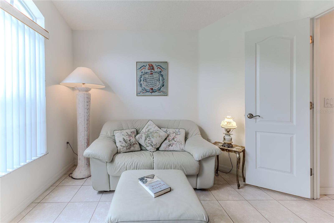
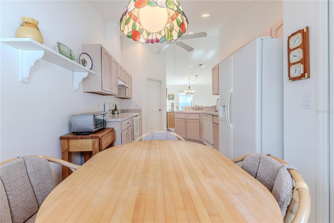
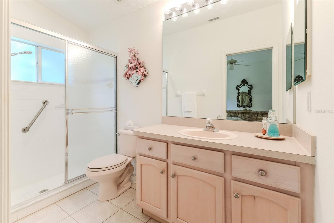
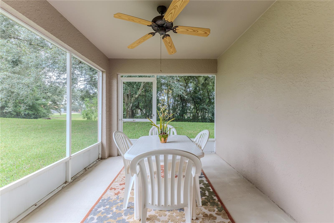
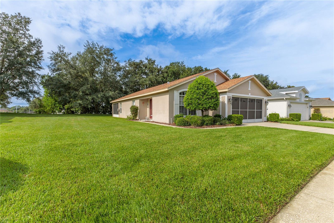
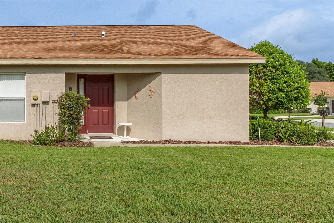
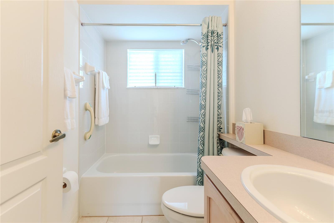
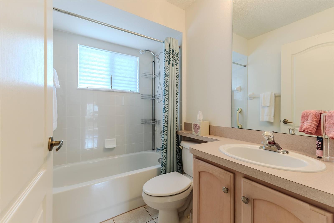
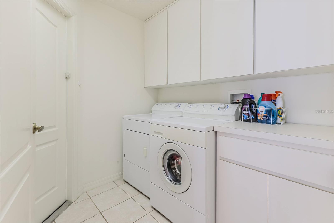
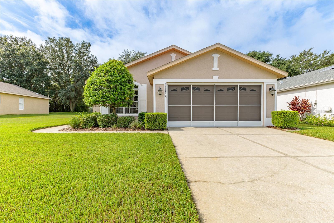

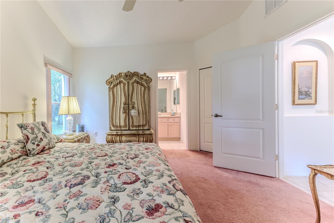
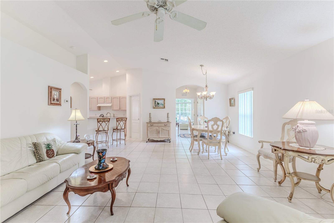
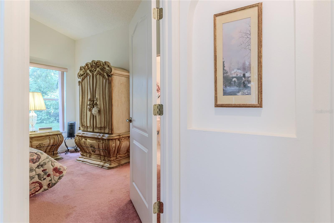
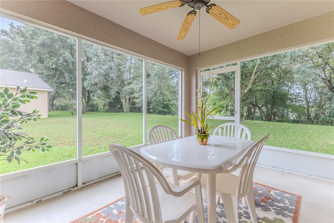
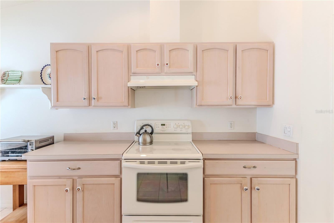
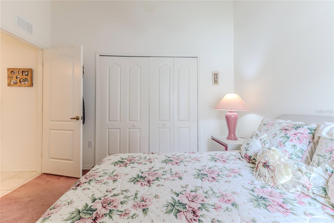
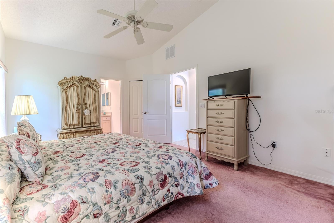
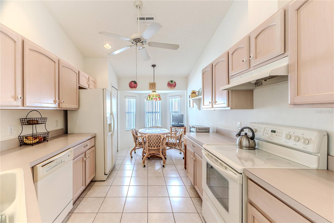
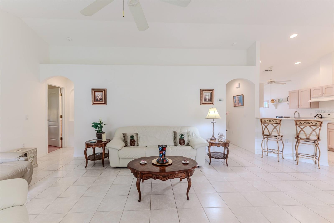
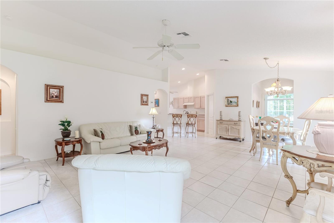
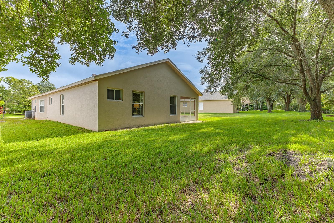
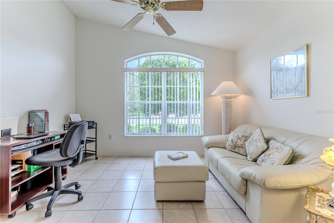
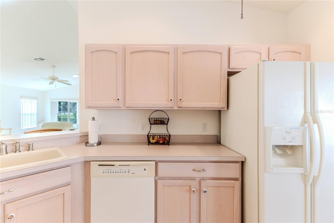
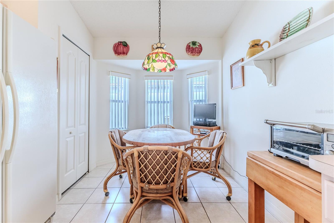
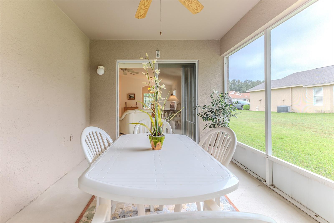
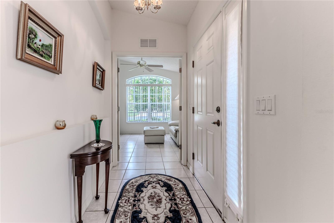
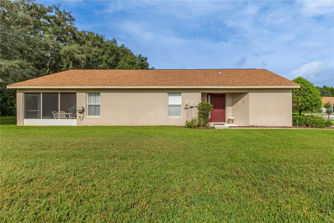
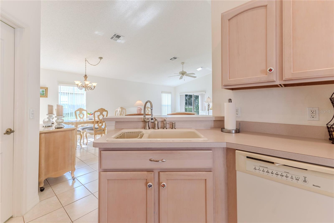
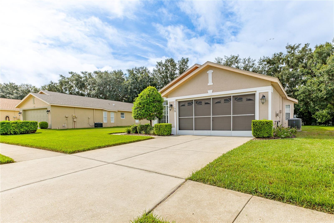
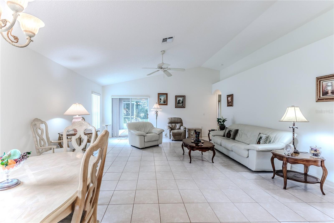
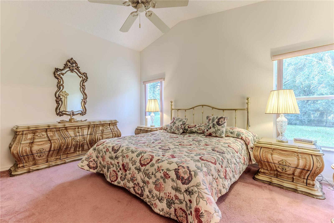
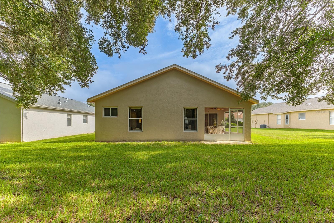
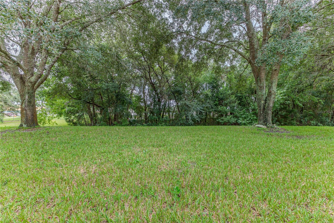
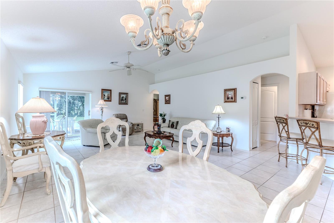
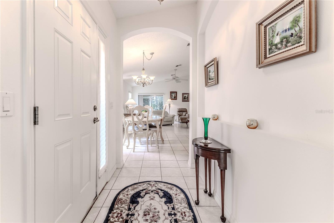
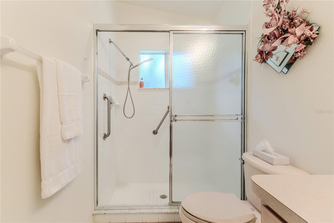
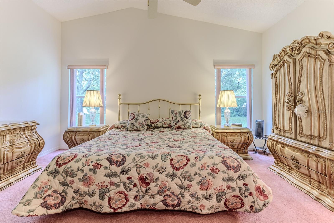
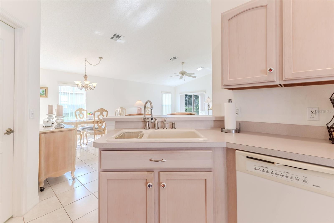
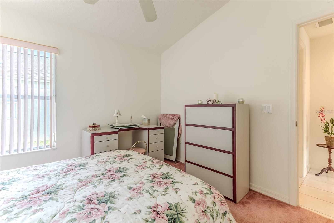
Active
11158 HEATHROW AVE
$263,000
Features:
Property Details
Remarks
A View with a Home, This incredible 2/2 PLUS Den situated on premium lot with open, beautiful, park-like view featuring 1,514 sq. ft. of Living Space on lovely street in Upscale 55+ Community. Enter the foyer and the Double Doors lead to the den that is flexible in that it can be your home office, craft room, library, etc. The large Great Room with Vaulted Ceiling Measures appx. 18’"x 25'. If formal dining is what you prefer, this plan was designed to accommodate your style. Beautiful Ceramic Tile Flooring in Entry, Den, Kitchen, baths and the large Great Room gives the home a warm, yet open feeling. Split plan offers Primary bedroom with large walk-in-closet, bath with walk-in-shower. Great closet space, architectural arches & plant shelves make this a beloved floor plan. Sliders from the Great Room take you to Expanded Screened in Lanai looking out to a park-like view. The kitchen has Maple Wood Cabinets, plenty of counter space & Raised Breakfast Bar. It overlooks the massive Great Room and also provides a closet pantry in the nook. The nook was expanded giving you more room and Bay Window Design. Guest Bedroom is tucked away giving guests privacy and nearby 2nd bath. Inside Utility Room with Washer & Dryer as well as custom cabinetry & plenty of storage. Utility room is located in the garage for added convenience. Garage has screened front for light and air and New Roof 2023, Hot Water Heater 2018, Disposal 2024. Some furnishings available under separate bill of sale. You will enjoy the lifestyle afforded by this community with 24 hour-guard, gated, 18,000 Sq. Ft. Clubhouse with ball room, Restaurant, Billiards, Fitness, Library, Heated Pool, Spa, Bocce, Tennis, Pickleball and more. Community just completed all new road paving. Sidewalks for walking and you will enjoy the extraordinary landscaping. Your fees include, lawn maintenance, exterior painting, sprinkler system maintenance, fiber optic internet, and Streaming. All just 45 minutes from Tampa and close to local beach/kayaking, and Fishing.
Financial Considerations
Price:
$263,000
HOA Fee:
225
Tax Amount:
$3367
Price per SqFt:
$173.71
Tax Legal Description:
WELLINGTON AT SEVEN HILLS PH5D LOT 558A
Exterior Features
Lot Size:
5917
Lot Features:
Cleared, Landscaped, Sidewalk
Waterfront:
No
Parking Spaces:
N/A
Parking:
Driveway, Garage Door Opener, Other
Roof:
Shingle
Pool:
No
Pool Features:
N/A
Interior Features
Bedrooms:
2
Bathrooms:
2
Heating:
Central
Cooling:
Central Air
Appliances:
Dishwasher, Disposal, Dryer, Electric Water Heater, Range, Range Hood, Refrigerator, Washer
Furnished:
No
Floor:
Carpet, Ceramic Tile
Levels:
One
Additional Features
Property Sub Type:
Single Family Residence
Style:
N/A
Year Built:
2003
Construction Type:
Block, Stucco
Garage Spaces:
Yes
Covered Spaces:
N/A
Direction Faces:
North
Pets Allowed:
Yes
Special Condition:
None
Additional Features:
Sliding Doors, Sprinkler Metered
Additional Features 2:
Call HOA Manager for Details
Map
- Address11158 HEATHROW AVE
Featured Properties