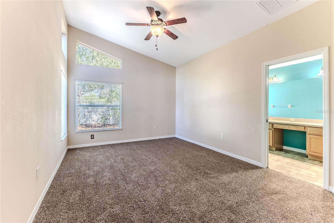
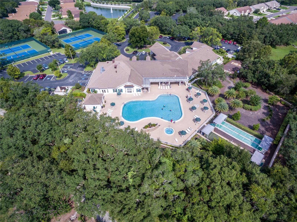
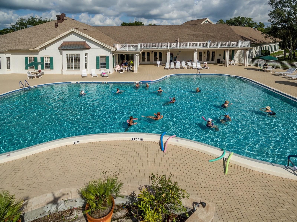
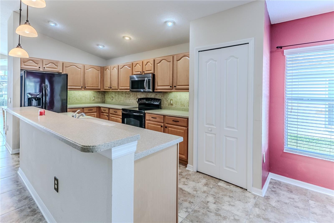
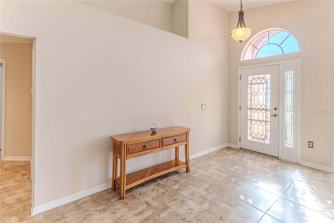
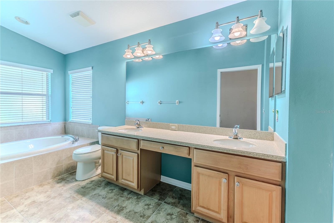
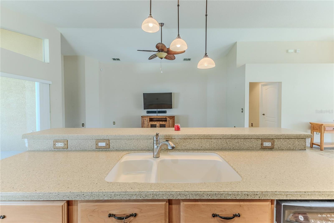
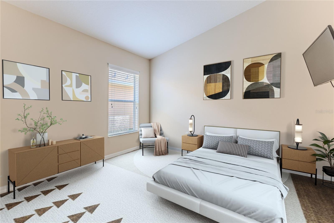
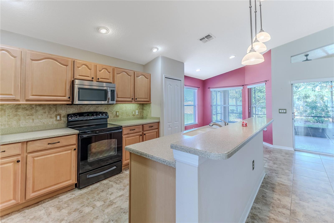
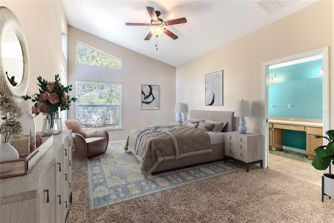
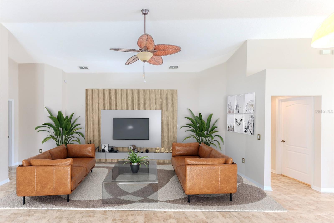
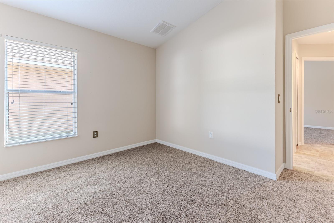
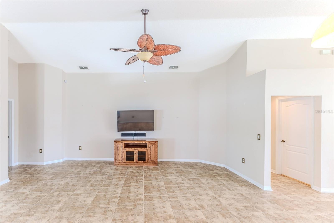
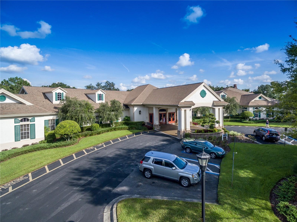
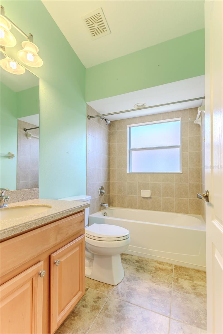
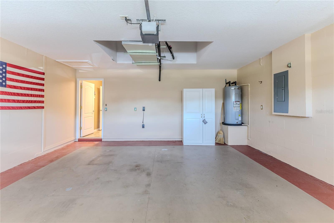
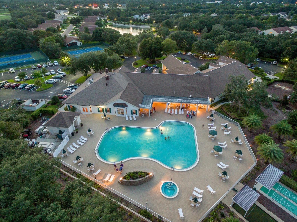
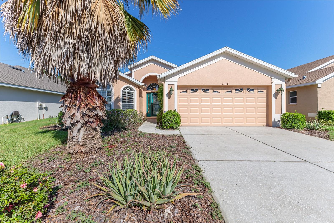
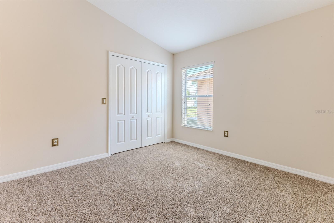
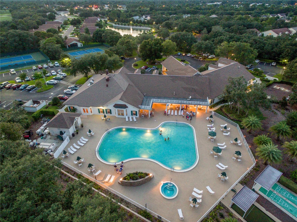
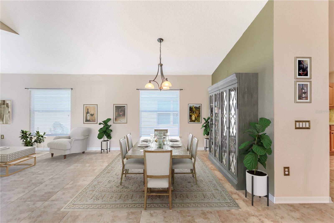
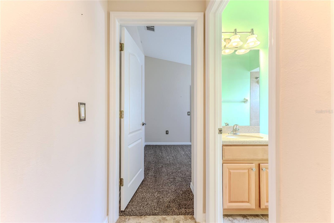
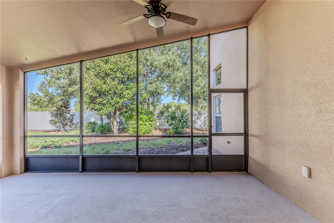
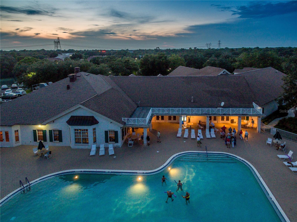
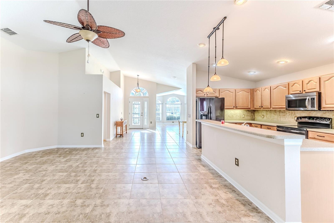
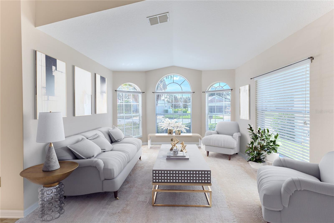
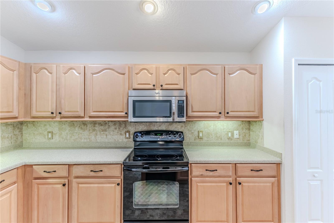
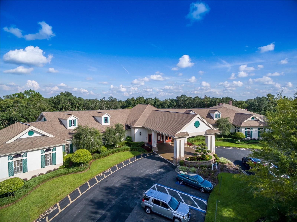
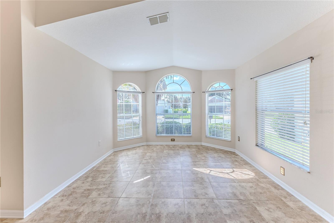
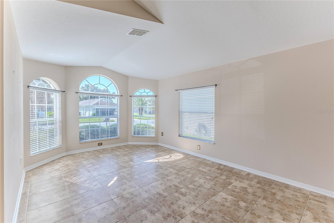
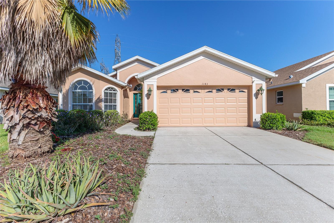
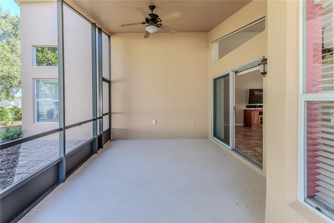
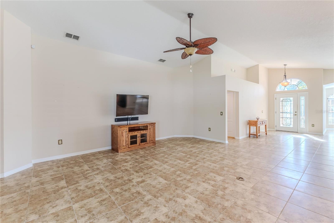
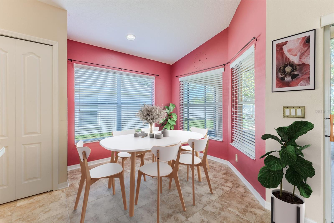
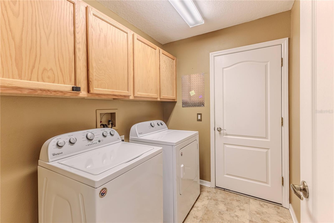
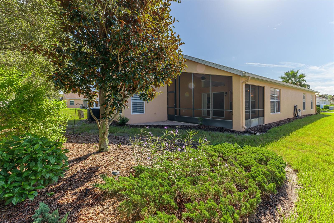
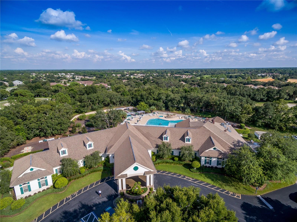
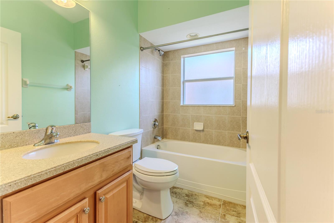
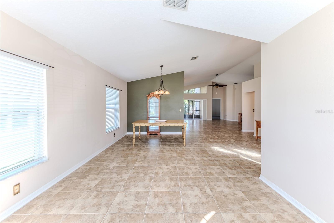
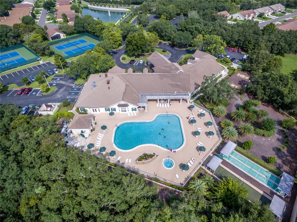
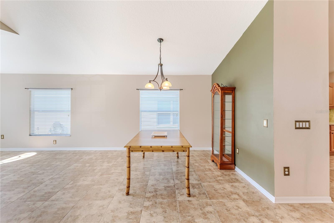
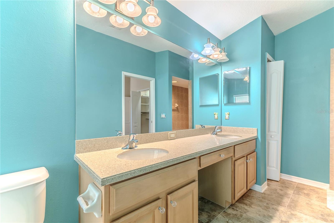
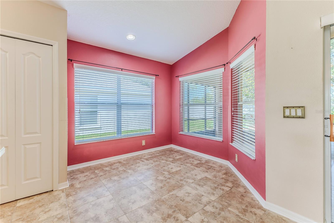
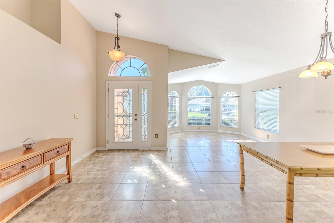
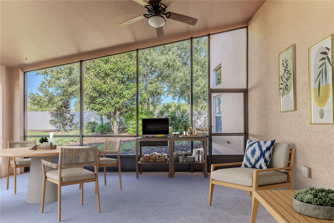
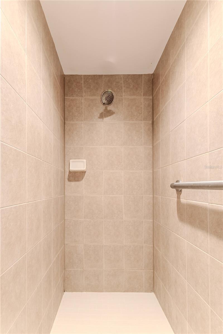
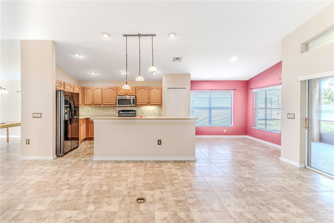
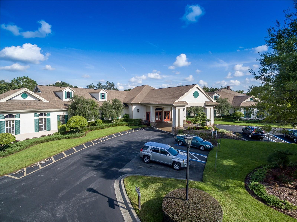
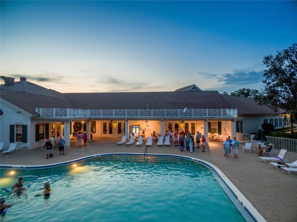
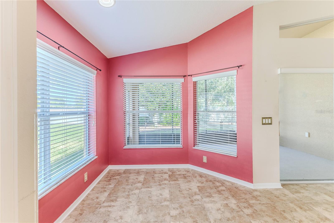
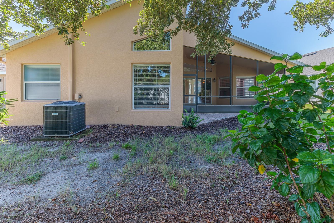
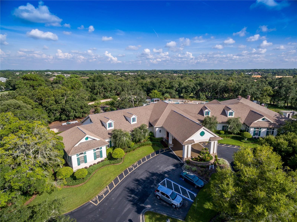
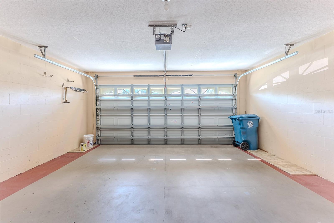
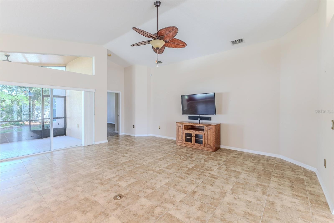
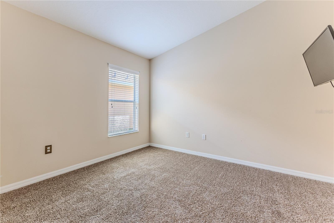
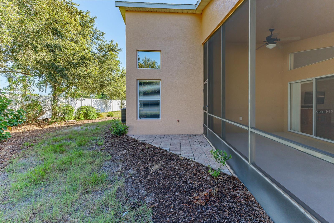
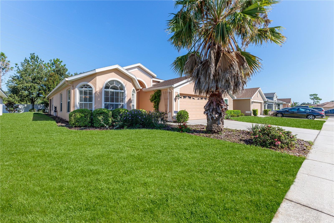
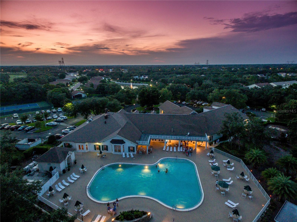
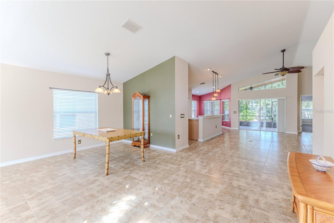
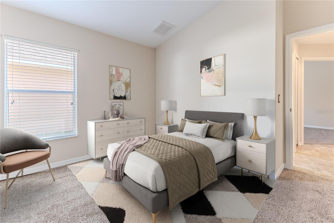
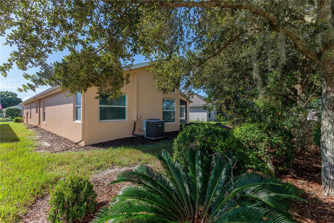
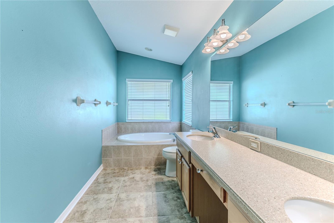
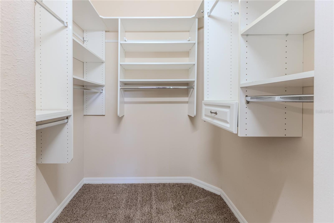
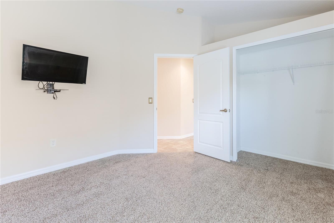
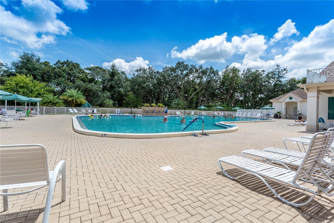
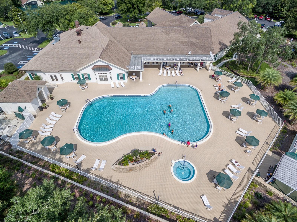
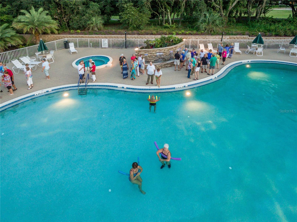
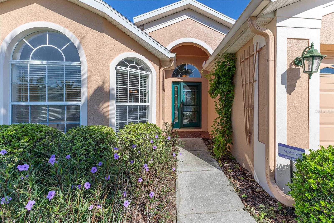
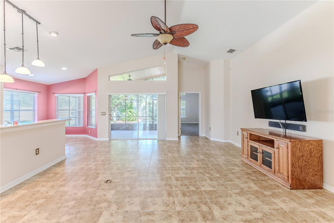
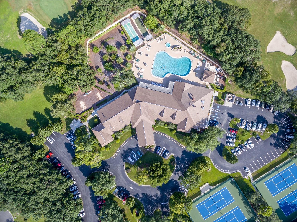
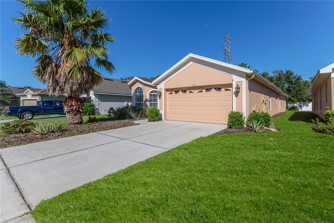
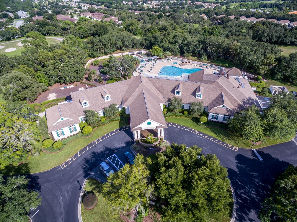
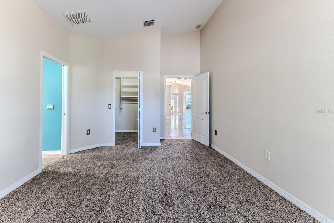
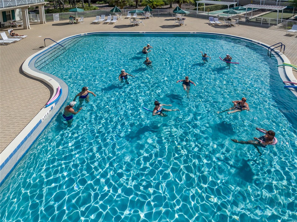
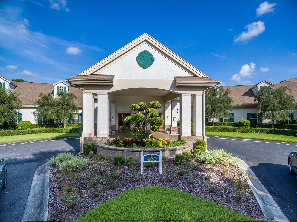
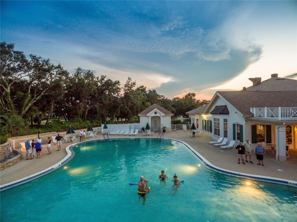
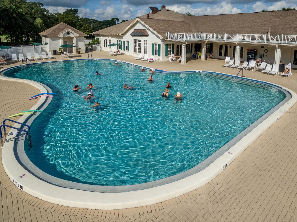
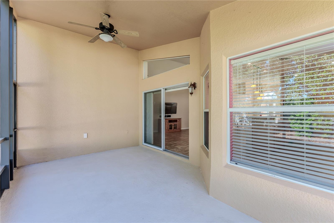
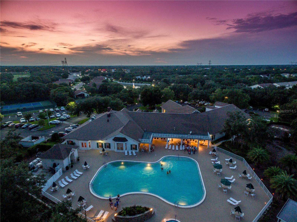
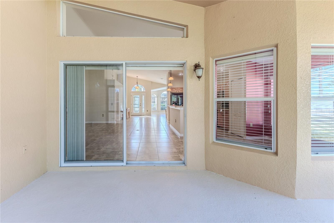
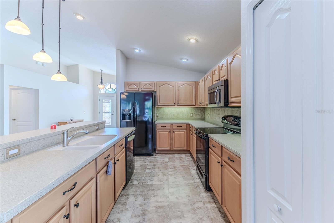
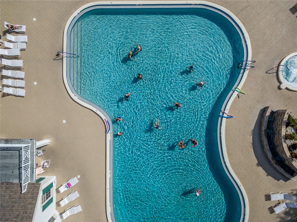
Active
1183 MYSTIC CT
$262,000
Features:
Property Details
Remarks
One or more photo(s) has been virtually staged. Definitely priced below market. Move Right Into this lovely home. Enjoy the lifestyle that this home and 55+ Community offer you. 3/2/2 featuring 1,970 sq. ft. of living space with a loft-like Open floor plan. This coveted model offers Lg. neutral color Ceramic Tile flooring everywhere except for the brand new carpeting in the 3 bedrooms. Vaulted Ceilings throughout making the home feel even more open. Leaded Glass entry door leads to open foyer. There is a storm door as well allowing additional light and air into the home. Front room doubles as living room, reading room or home office, formal dining room expandable to accommodate large crowd. Galley style kitchen equipped with Corian Counters, Solid Wood Cabinets, Under Cabinet Lighting, Closet Pantry and breakfast bar for additional entertaining needs. Kitchen overlooks the huge family room that leads through the glass slider to the extended screened in lanai with garden view. Primary Bedroom is large with walk in closet that has custom drawers and shelving. Primary Bath with extra long double sink vanity, garden tub and Snail shower for lots of convenience. Split plan with two additional bedrooms and guest bath. Inside utility room with Washer and Dryer and upper cabinets for additional storage. This home is a maintained home in that the exterior painting (last painted 4/24), lawn care, sprinkler maintenance, roof repair and 1 replacement (due 2/28) makes no big Honey Due List for you to enjoy the Florida Lifestyle. By the way seller put in new A/C in 6/23. This 55+ community is beautifully landscaped with sidewalks, benches, pet friendly and offers a 24-hour manned security gatehouse, year-round heated community pool, Bar & Grill to eat in or take out. Tennis and pickleball courts, billiard room, library and computer center, bocce courts, fitness center and many active activities to enjoy.
Financial Considerations
Price:
$262,000
HOA Fee:
N/A
Tax Amount:
$2046.35
Price per SqFt:
$132.99
Tax Legal Description:
WELLINGTON AT SEVEN HILLS PH11 LOT 1055
Exterior Features
Lot Size:
6021
Lot Features:
Cleared, Landscaped, Sidewalk, Paved, Private
Waterfront:
No
Parking Spaces:
N/A
Parking:
N/A
Roof:
Shingle
Pool:
No
Pool Features:
N/A
Interior Features
Bedrooms:
3
Bathrooms:
2
Heating:
Central
Cooling:
Central Air
Appliances:
Dishwasher, Disposal, Dryer, Microwave, Range, Refrigerator
Furnished:
No
Floor:
Carpet, Ceramic Tile
Levels:
One
Additional Features
Property Sub Type:
Single Family Residence
Style:
N/A
Year Built:
2008
Construction Type:
Block, Stucco
Garage Spaces:
Yes
Covered Spaces:
N/A
Direction Faces:
East
Pets Allowed:
Yes
Special Condition:
None
Additional Features:
Lighting, Private Mailbox, Sidewalk, Sliding Doors, Sprinkler Metered
Additional Features 2:
CALL HOA MANAGER FOR DETAILS.
Map
- Address1183 MYSTIC CT
Featured Properties