

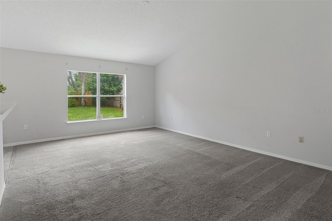
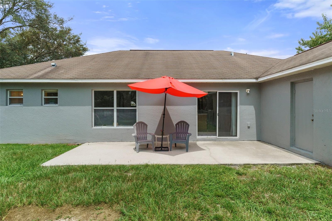


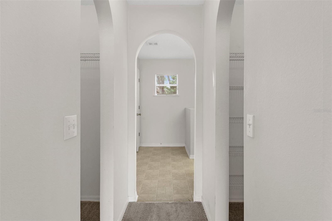
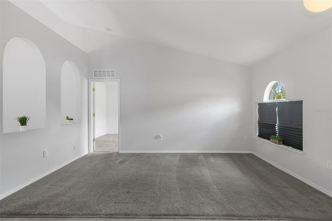
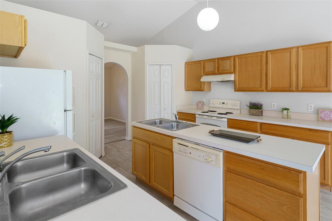

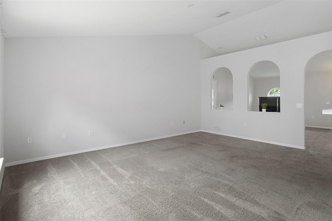
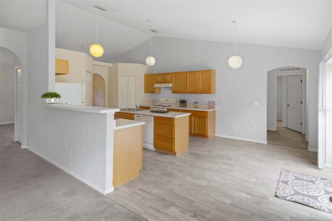
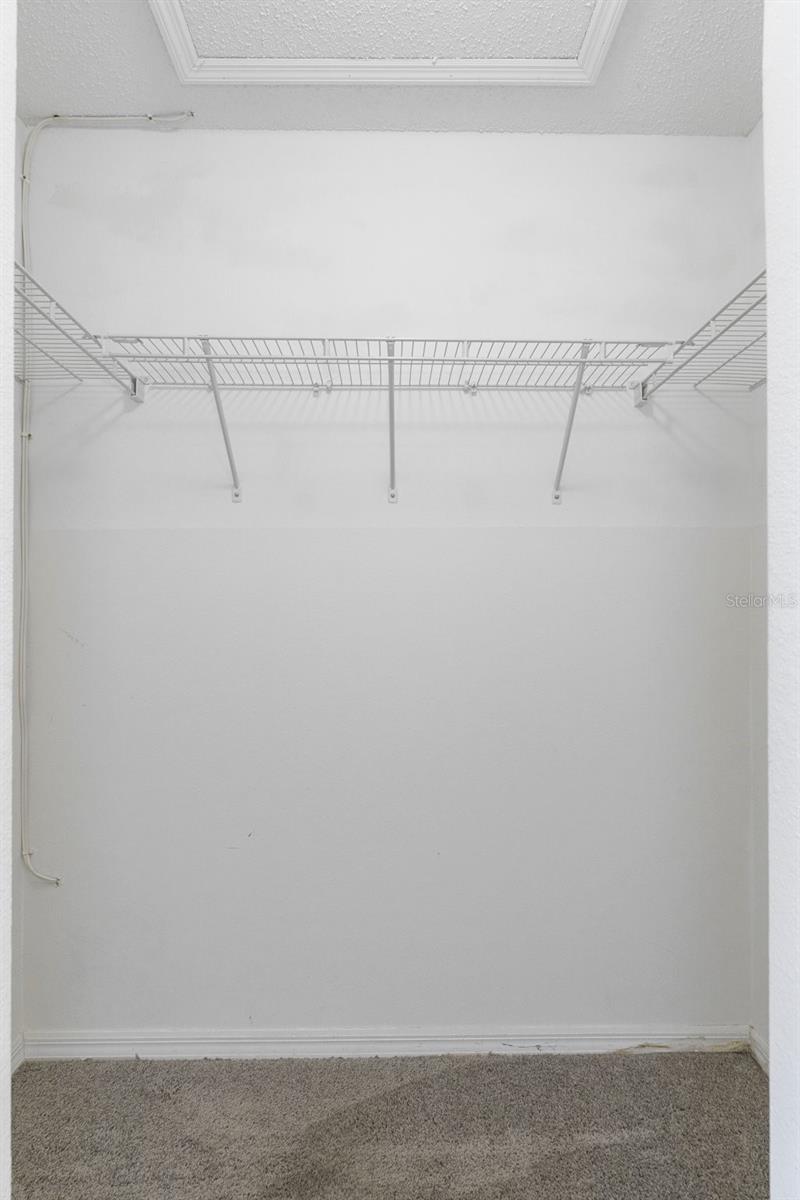
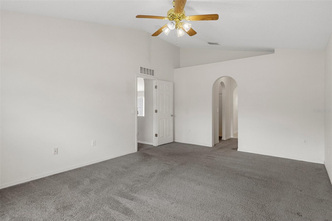
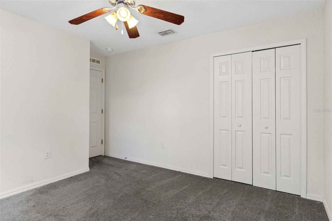
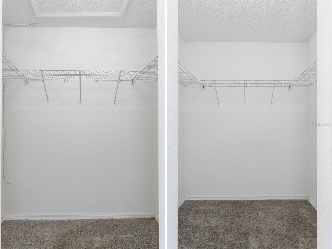

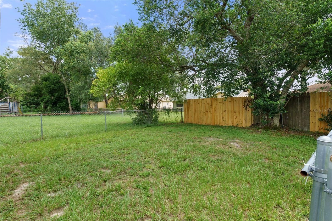
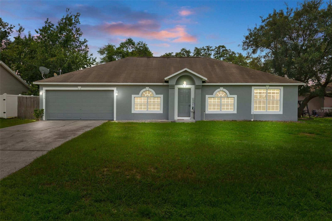

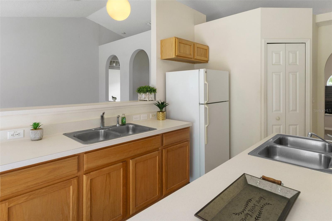
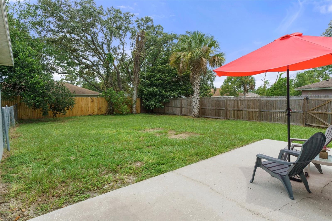

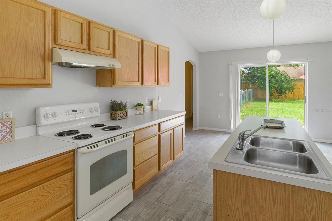
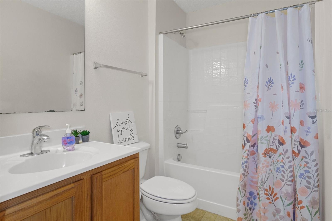
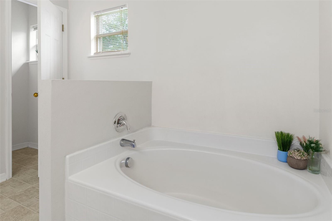
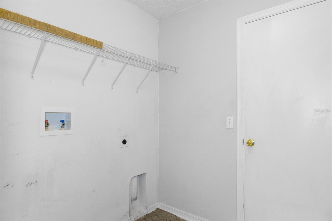


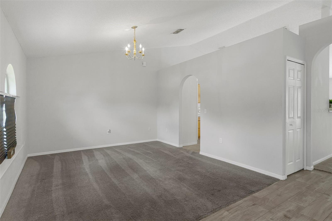
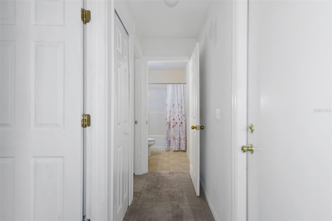
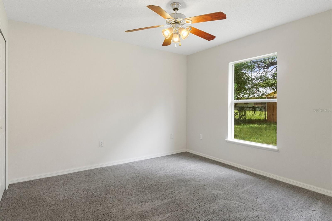
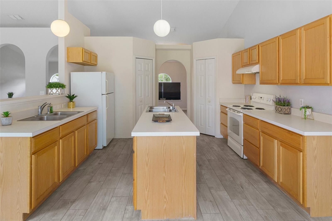
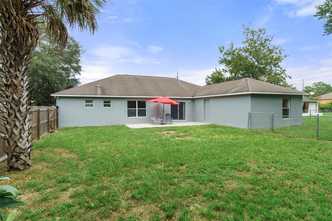
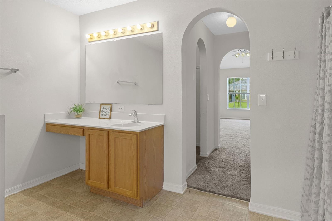




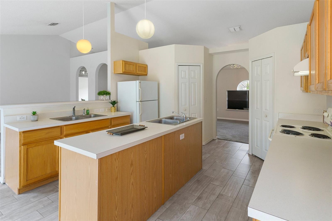
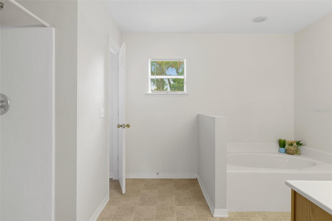

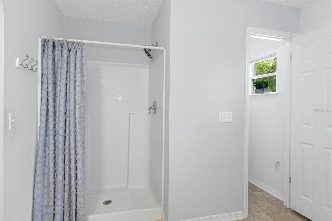

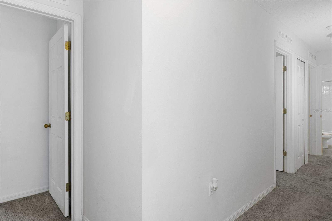
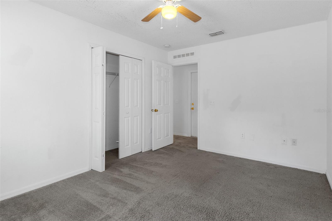
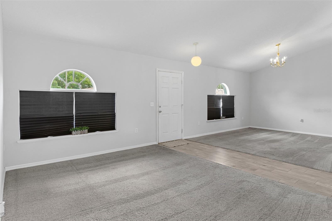
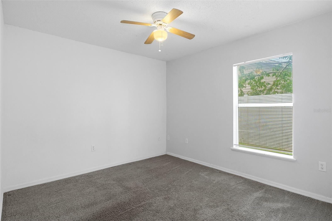

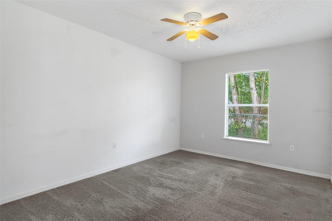

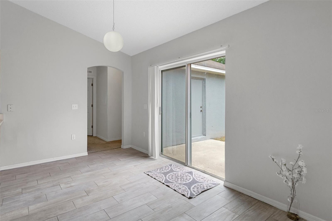
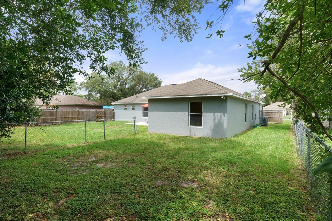

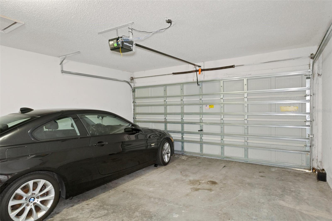

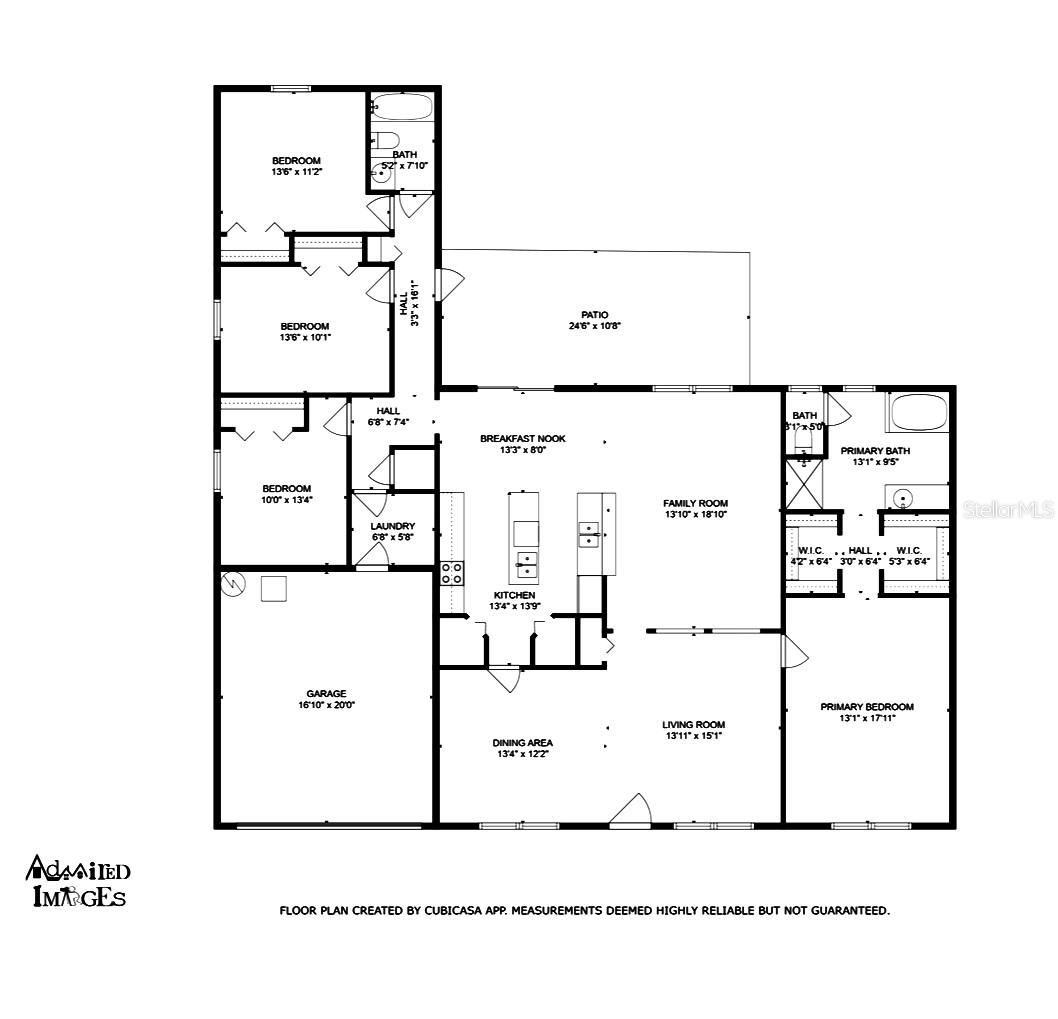
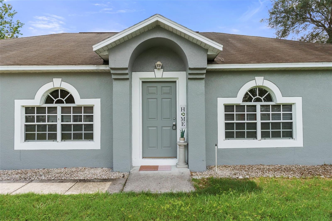

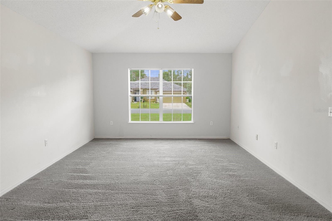
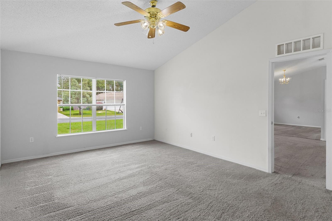

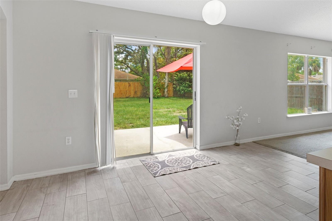
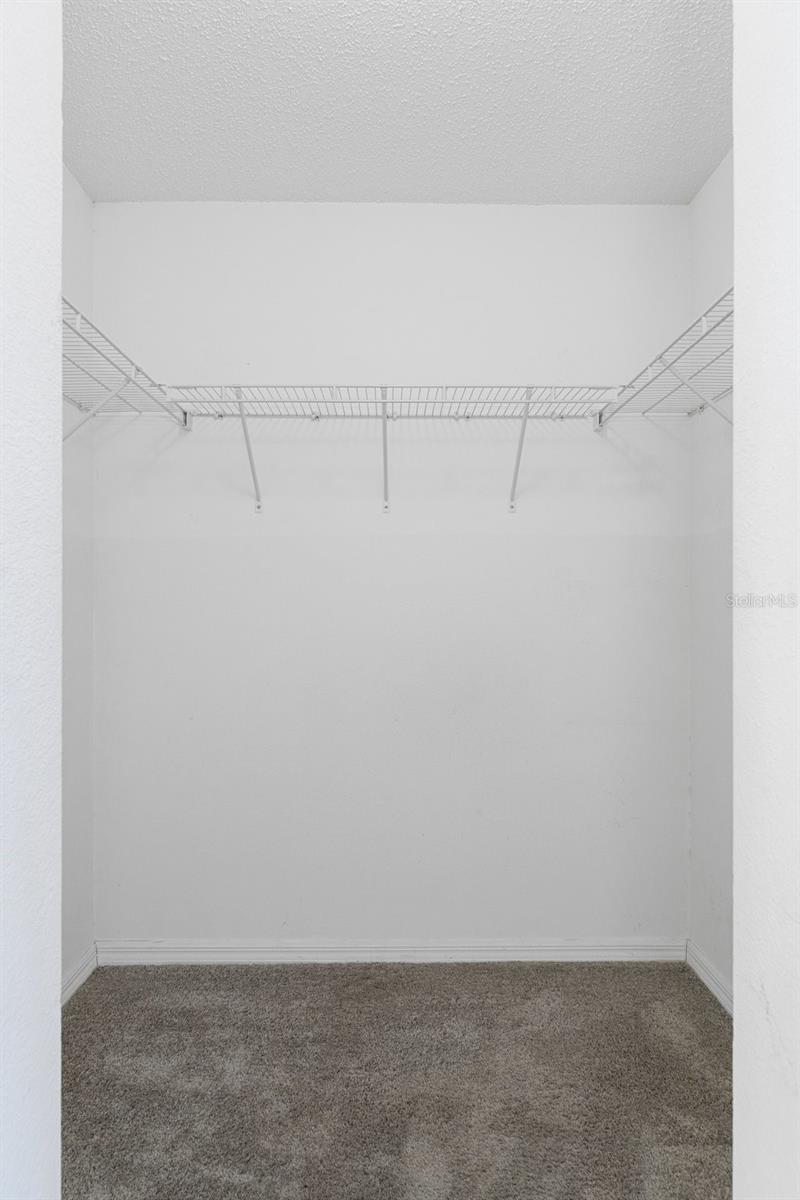
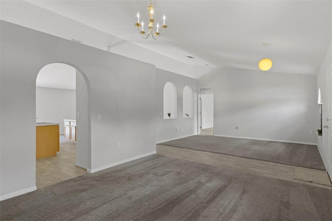
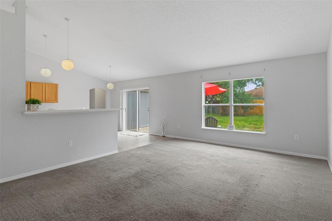
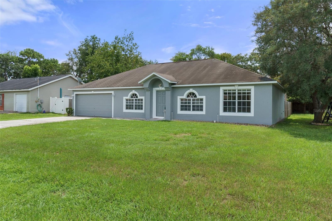

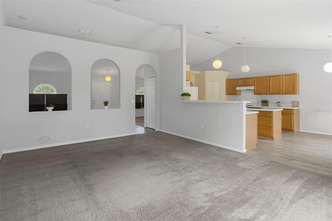
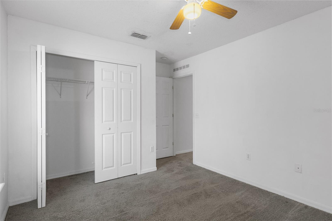
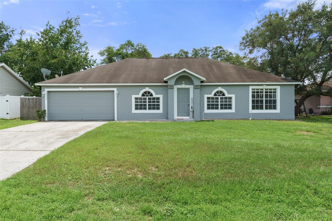
Active
10336 FORDHAM ST
$344,900
Features:
Property Details
Remarks
This stunning four bedroom, two bathroom home with a two car garage boasts 2238 square feet of living space and is located in beautiful Spring Hill, Florida. The interior features carpet and gorgeous wood-look tile flooring giving the home a modern and luxurious feel. There is a formal dining room and formal living room. You will love the spacious family room that's open to the beautiful kitchen, which is perfect for entertaining family and friends. The chef's dream kitchen is equipped with two pantries, an abundance of cabinets and countertop space, a kitchen island with a sink, and a large eat-in kitchen area with sliding glass doors that lead out to a spacious open patio and fenced-in private backyard. The perfect place for entertaining guests or enjoying a quiet morning coffee. The master bedroom is a true retreat, featuring two walk-in closets, providing plenty of storage space. There is a luxurious en-suite bathroom with a relaxing garden tub and a step-in shower and a beautiful vanity. The home does have a split floor plan with three additional bedrooms that offer plenty of space for guests or family members each with their own unique charm. The guest bathroom has a tub/shower combo. Additionally, the home includes a two-car garage with an inside laundry room for added convenience. Situated close to shopping, dining, and hospitals as well as the Suncoast Parkway, this home offers both luxury and convenience. With all of these amazing features and a price tag of only $349,900, this beautiful home won't last long on the market. Don't miss your chance to make this dream home yours!
Financial Considerations
Price:
$344,900
HOA Fee:
N/A
Tax Amount:
$4228.37
Price per SqFt:
$154.11
Tax Legal Description:
SPRING HILL UNIT 15 BLK 954 LOT 6
Exterior Features
Lot Size:
10000
Lot Features:
In County, Level, Paved
Waterfront:
No
Parking Spaces:
N/A
Parking:
Driveway, Garage Door Opener, On Street
Roof:
Shingle
Pool:
No
Pool Features:
N/A
Interior Features
Bedrooms:
4
Bathrooms:
2
Heating:
Central
Cooling:
Central Air
Appliances:
Dishwasher, Disposal, Electric Water Heater, Range, Range Hood, Refrigerator
Furnished:
Yes
Floor:
Carpet, Ceramic Tile, Linoleum
Levels:
One
Additional Features
Property Sub Type:
Single Family Residence
Style:
N/A
Year Built:
2006
Construction Type:
Block, Stucco
Garage Spaces:
Yes
Covered Spaces:
N/A
Direction Faces:
East
Pets Allowed:
No
Special Condition:
None
Additional Features:
Irrigation System, Sliding Doors, Sprinkler Metered
Additional Features 2:
N/A
Map
- Address10336 FORDHAM ST
Featured Properties