
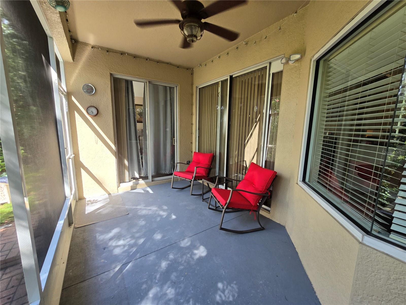


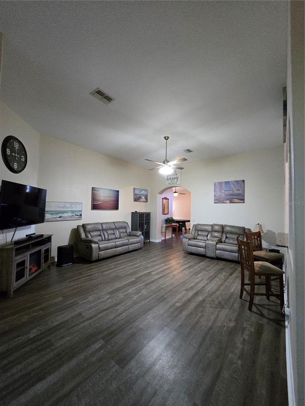





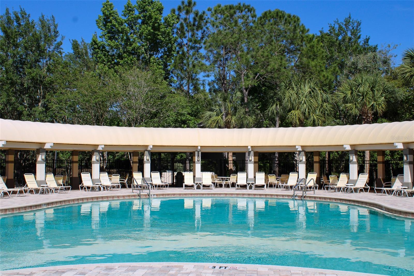


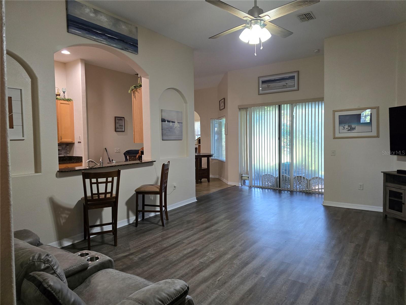
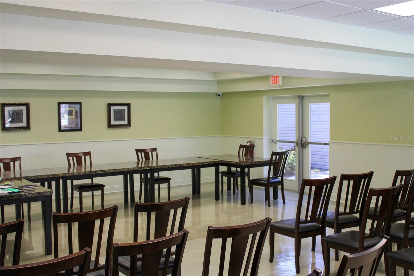






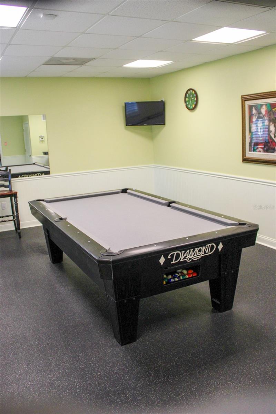





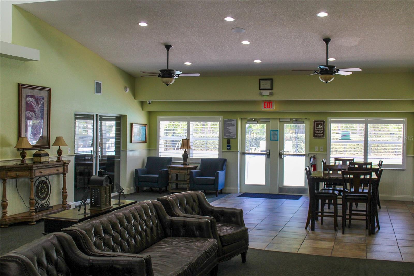
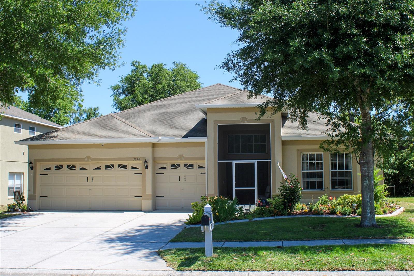

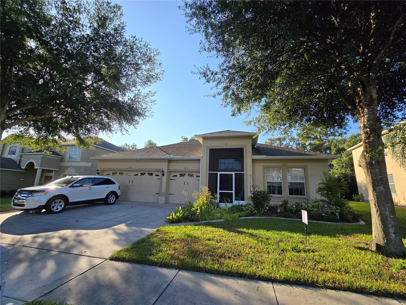

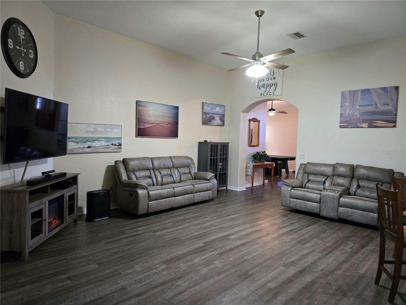
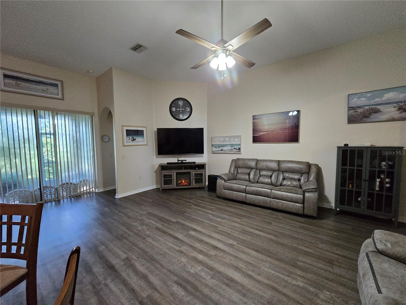

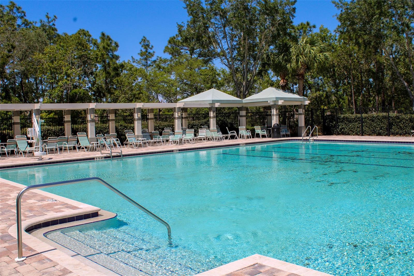
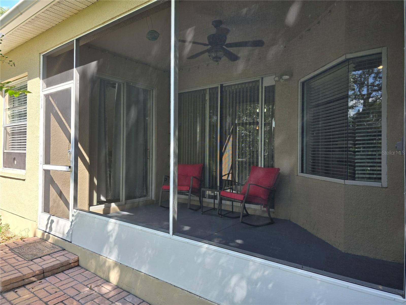
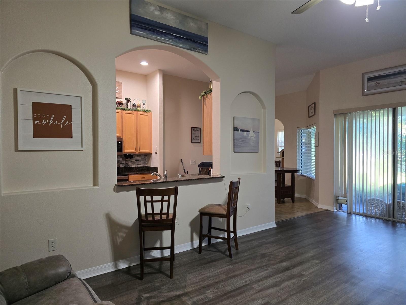


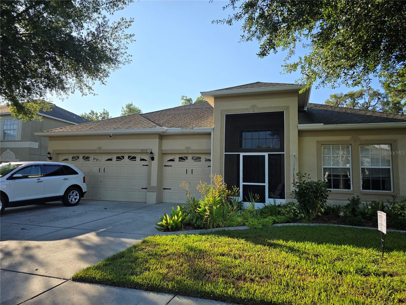



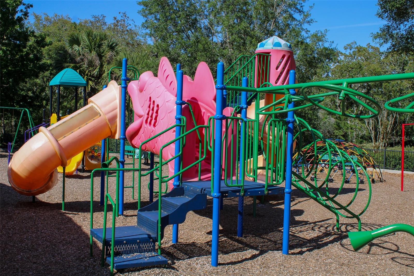






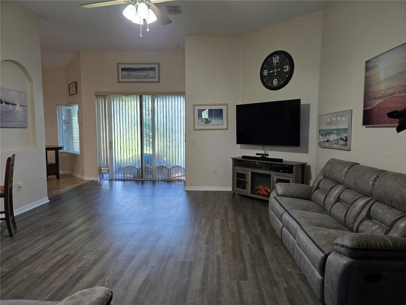
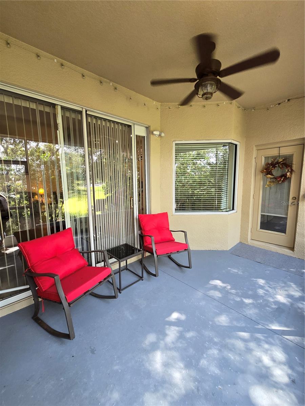


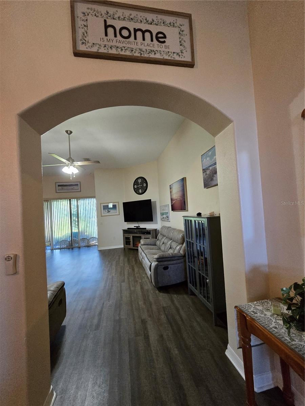



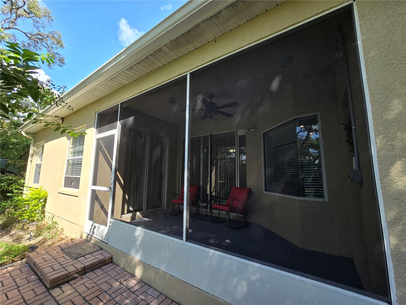


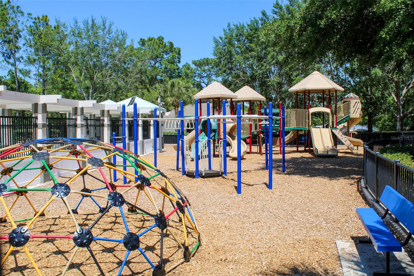



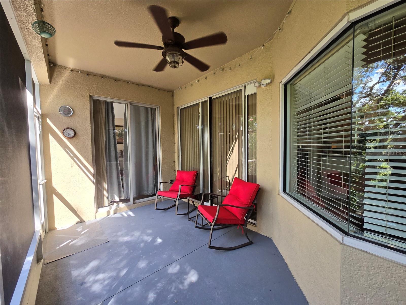

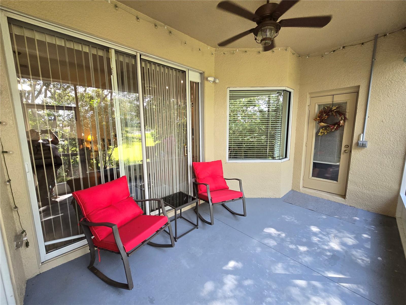

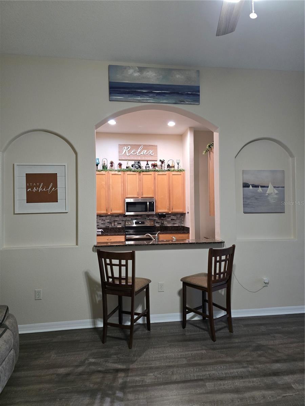


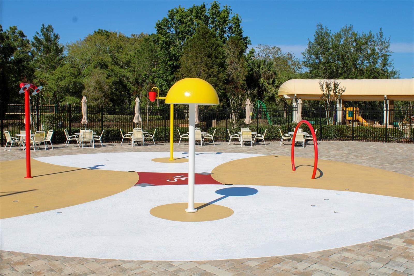
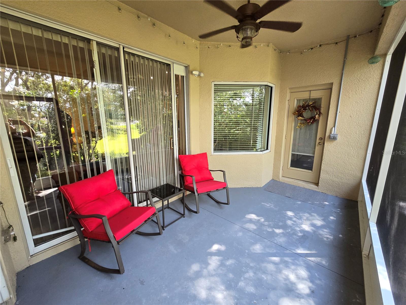

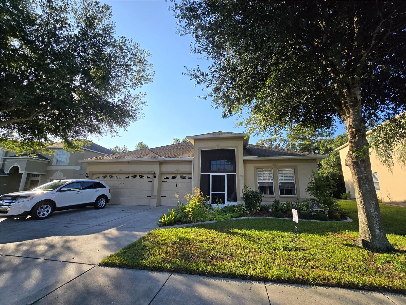

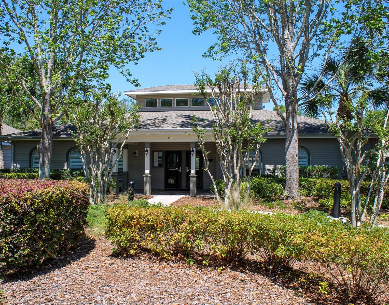
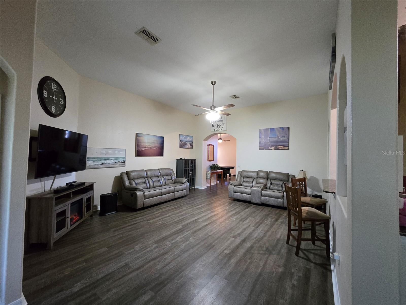


Active
3818 BRAEMERE DR
$374,999
Features:
Property Details
Remarks
Price Improvement! This spacious, well-appointed home offers an abundance of living space and thoughtful design features to meet the needs of modern families in a gated community. Constructed in 2006, this 2,669 square foot layout includes 4 generously sized bedrooms, providing ample private quarters for residents. There are 3 full bathrooms with the master bathroom offering a large shower, 2 separate sinks and a soaking tub along with a large walk-in closet. The kitchen features granite countertops, stainless steel appliances and pull of shelves, large pantry and second adjacent pantry in hallway. This home ensures comfort and convenience. Two flex rooms offer versatile spaces that can be customized as a home office, fitness studio, playroom, or any other purpose to suit the homeowner's lifestyle. The attached 3-car garage provides abundant storage and parking, making it easy to keep vehicles protected and household items neatly organized. With its ideal blend of form and function, this home truly has it all - delivering the perfect balance of livability, style, and flexibility that today's discerning buyers demand. Prospective homeowners will be impressed by the property's meticulous condition, desirable amenities, and the opportunity to make it their own cherished living space in this gated community which also offers 2 pools, work out room, billiard, party room, 2 playgrounds, splash pad and more! Welcome Home!
Financial Considerations
Price:
$374,999
HOA Fee:
125
Tax Amount:
$5141
Price per SqFt:
$140.5
Tax Legal Description:
STERLING HILL PHASE 2B BLK 35 LOT 57
Exterior Features
Lot Size:
7150
Lot Features:
N/A
Waterfront:
No
Parking Spaces:
N/A
Parking:
N/A
Roof:
Shingle
Pool:
No
Pool Features:
N/A
Interior Features
Bedrooms:
4
Bathrooms:
3
Heating:
Central
Cooling:
Central Air
Appliances:
Dishwasher, Disposal, Dryer, Microwave, Range, Refrigerator, Washer
Furnished:
No
Floor:
Carpet, Ceramic Tile, Vinyl
Levels:
One
Additional Features
Property Sub Type:
Single Family Residence
Style:
N/A
Year Built:
2006
Construction Type:
Stucco
Garage Spaces:
Yes
Covered Spaces:
N/A
Direction Faces:
Northwest
Pets Allowed:
Yes
Special Condition:
None
Additional Features:
French Doors, Sliding Doors
Additional Features 2:
PLEASE VERFIY ALL LEASING RESTICTIONS WITH HOA
Map
- Address3818 BRAEMERE DR
Featured Properties