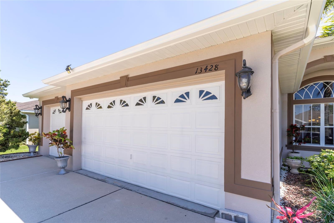
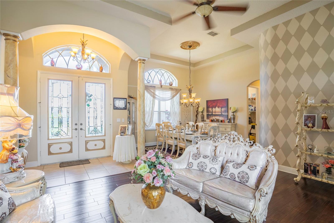
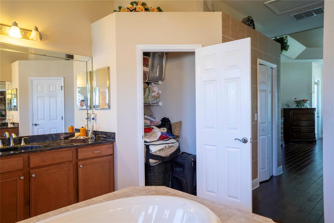
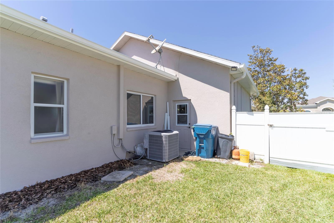
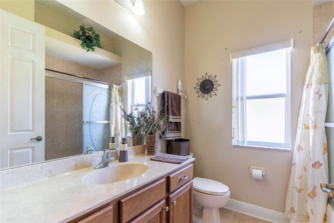
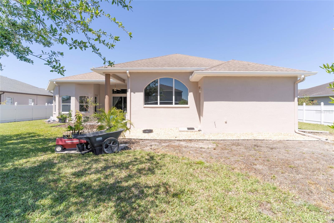
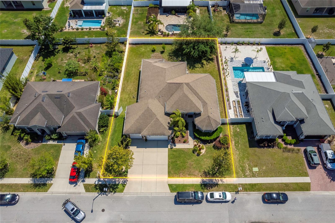
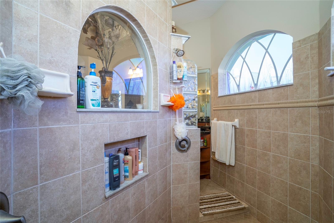
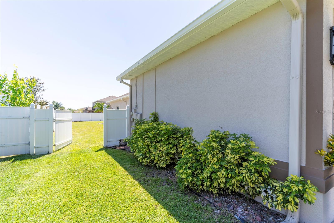
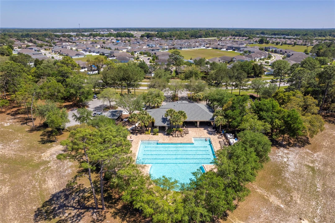
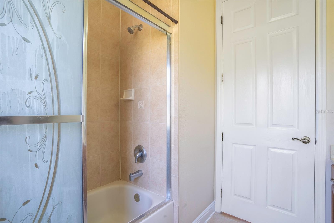
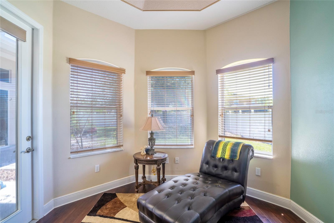
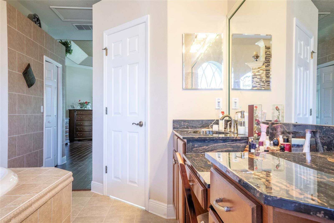
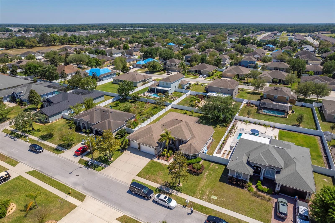
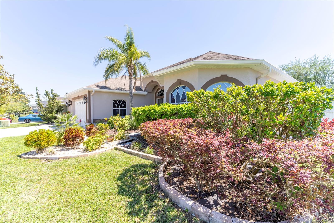
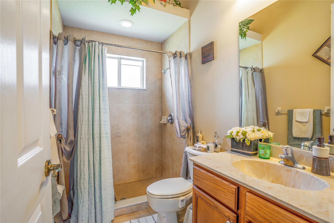
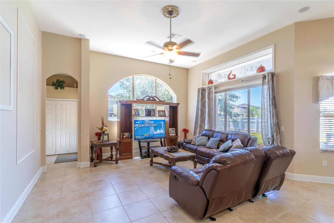
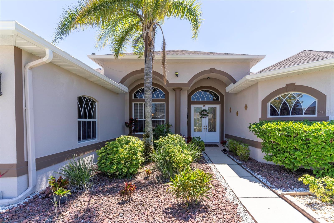
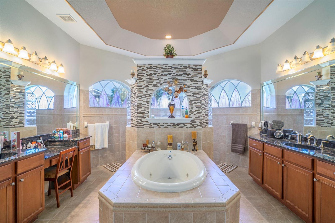
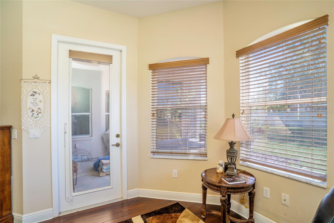
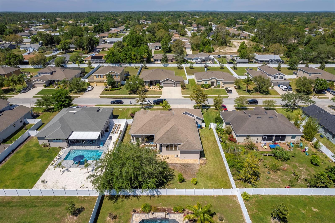
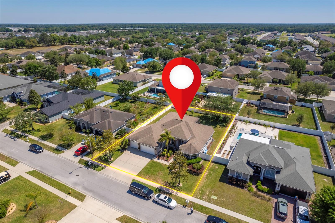
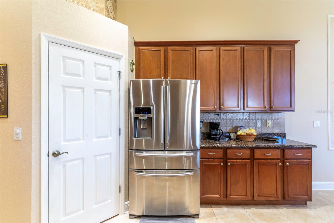
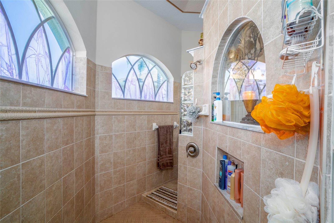
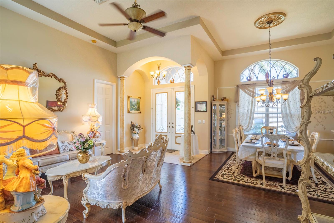
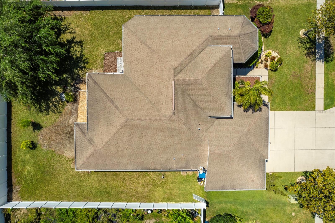
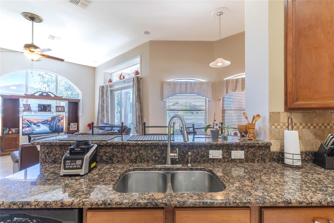
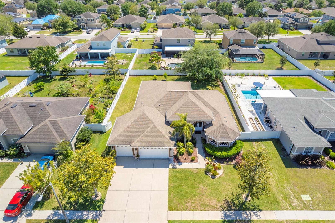
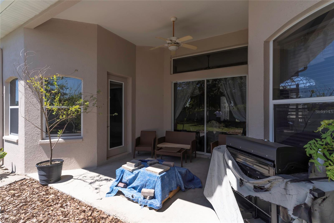
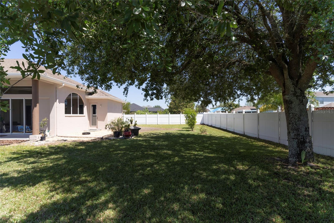
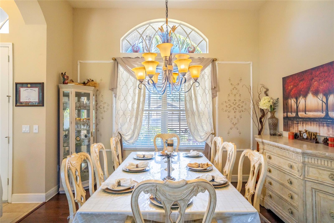
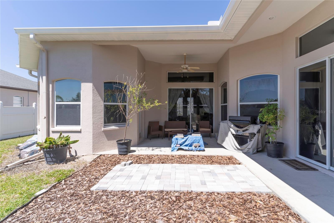
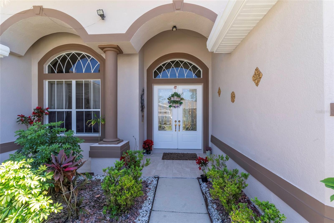
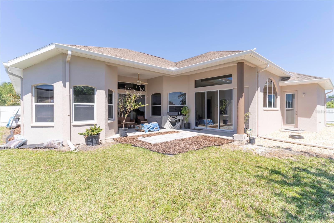
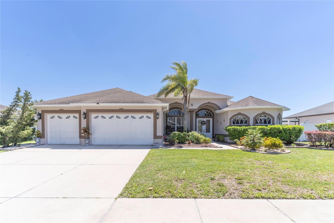
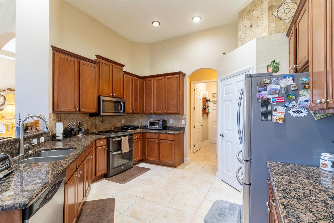
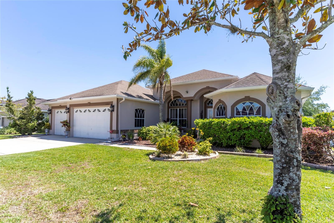
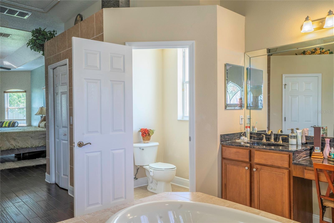
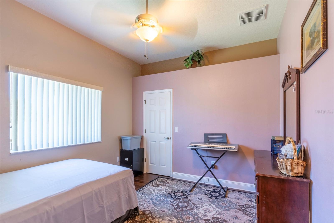
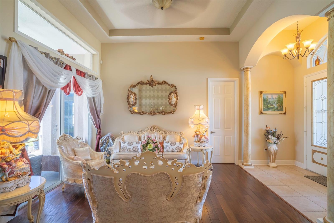
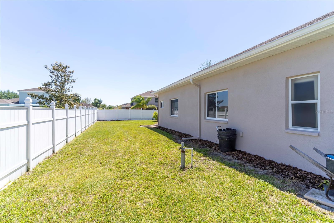
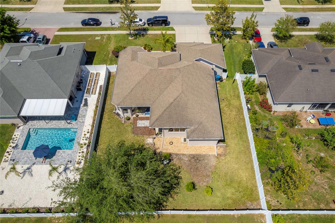
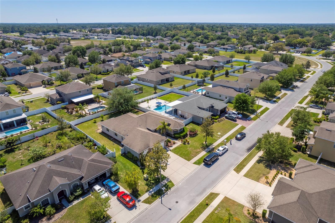
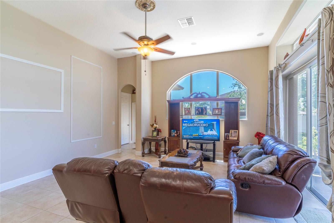
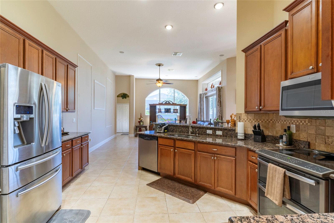
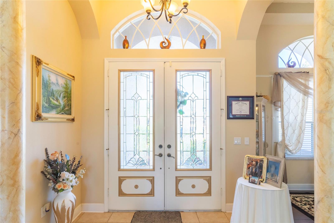
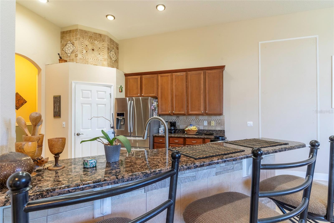
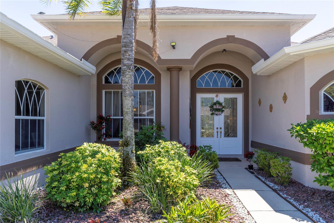
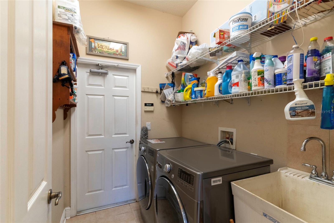
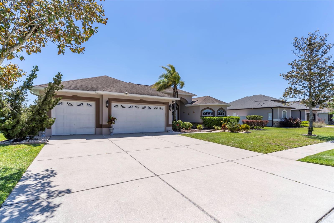
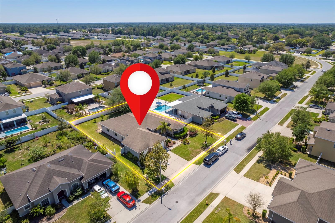
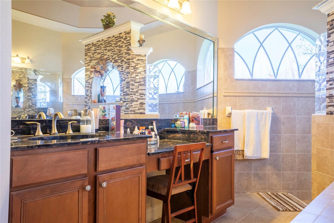
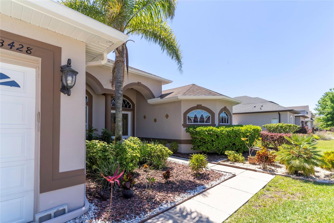

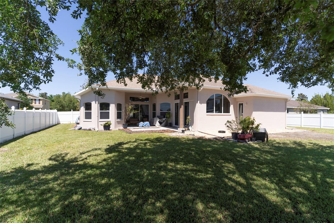
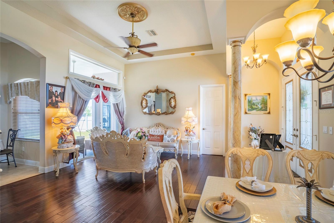
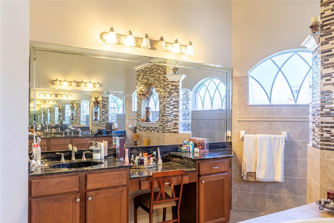
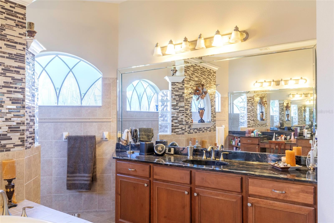
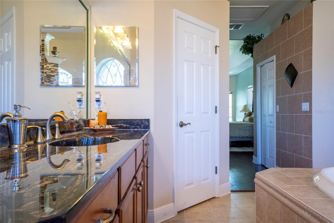
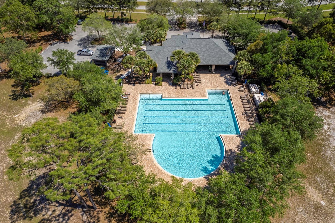
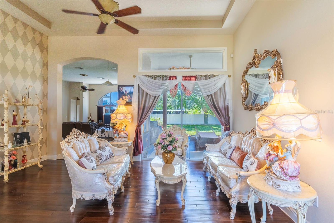
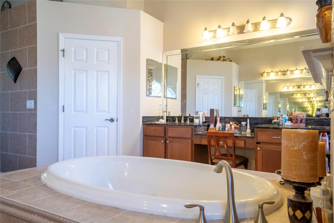
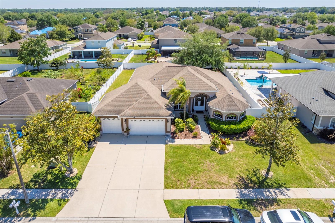
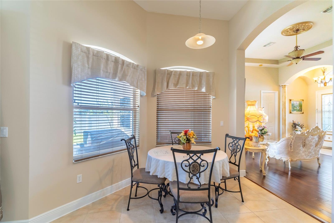
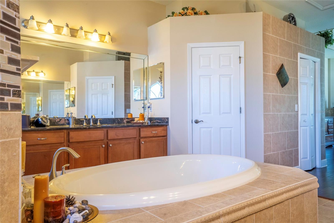
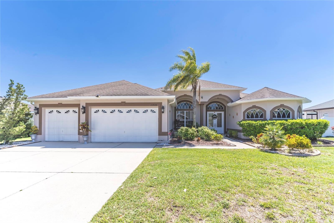
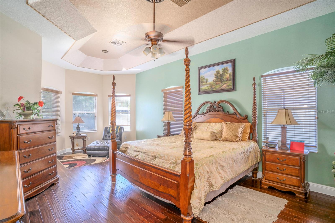
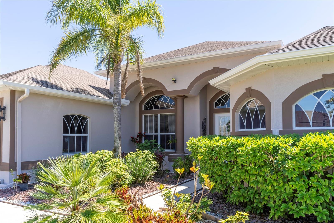
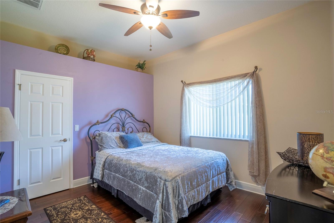
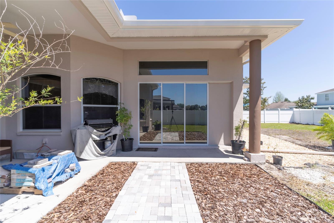

Active
13428 WEATHERSTONE DR
$539,700
Features:
Property Details
Remarks
Discover luxury living in this exquisite 4-bedroom, 3-full bathroom home boasting a spacious 3-car garage, located in the highly sought-after community of Villages of Avalon. Step through the inviting French door entrance and be greeted by soaring high ceilings and an abundance of natural light streaming through numerous windows and sliding glass doors, creating an enchanting ambiance throughout. Indulge in the ultimate retreat within the luxurious primary suite, featuring two separate walk in closets, dual sinks, and showers, accompanied by a grand soaking tub at its center. Three additional bedrooms and two full baths ensure ample space and comfort for both residents and guests. The home exudes elegance with hardwood flooring gracing the dining room and all bedrooms, complemented by tile flooring in the living room. Enhancing the entertainment experience, the living room is equipped with ceiling surround sound speakers, perfect for immersive movie nights and gatherings. Step outside to your own private oasis, a spacious fenced backyard offering plenty of room for outdoor enjoyment and relaxation. Located just a stone's throw away, the Villages of Avalon Community Clubhouse and Pool beckon with exciting amenities including a well-equipped gym and a large pool, further enhancing the community living experience. With convenient access to Suncoast Parkway and Veterans Parkway, commuting to Tampa and beyond is effortless, making this home the epitome of luxury, convenience, and community living.
Financial Considerations
Price:
$539,700
HOA Fee:
58
Tax Amount:
$2883.07
Price per SqFt:
$206.31
Tax Legal Description:
VILLAGES AT AVALON PHASE 1 BLK 24 LOT 7
Exterior Features
Lot Size:
12600
Lot Features:
N/A
Waterfront:
No
Parking Spaces:
N/A
Parking:
N/A
Roof:
Shingle
Pool:
No
Pool Features:
N/A
Interior Features
Bedrooms:
4
Bathrooms:
3
Heating:
Central
Cooling:
Central Air
Appliances:
Dishwasher, Microwave, Range, Refrigerator
Furnished:
No
Floor:
Tile, Wood
Levels:
One
Additional Features
Property Sub Type:
Single Family Residence
Style:
N/A
Year Built:
2007
Construction Type:
Stucco
Garage Spaces:
Yes
Covered Spaces:
N/A
Direction Faces:
North
Pets Allowed:
No
Special Condition:
None
Additional Features:
French Doors, Rain Gutters, Sliding Doors
Additional Features 2:
Buyer/Buyers agent to verify.
Map
- Address13428 WEATHERSTONE DR
Featured Properties