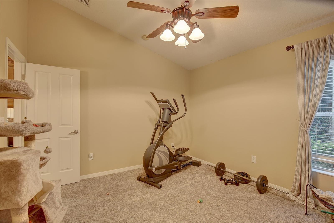
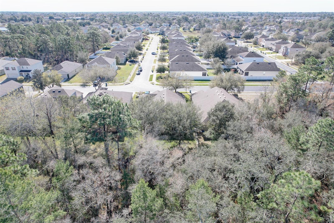
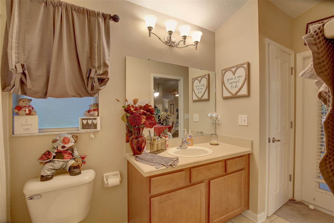
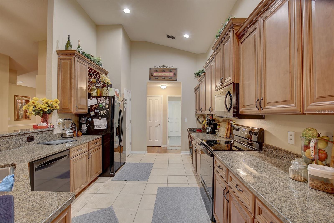
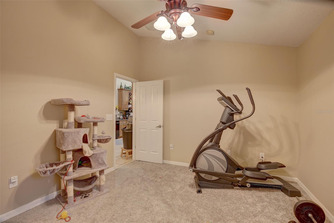
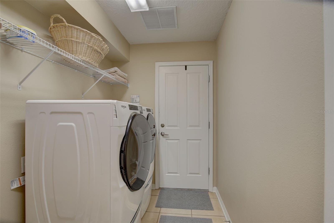
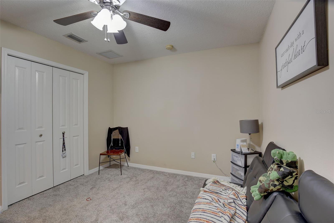
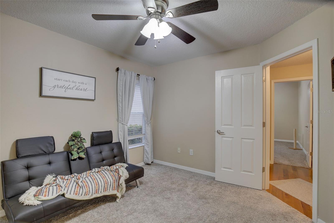
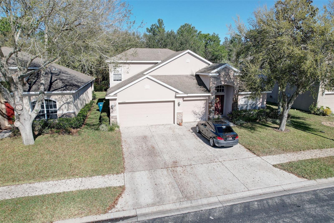
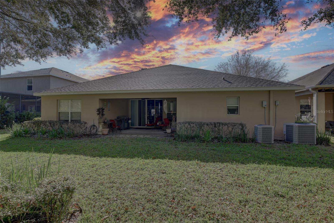
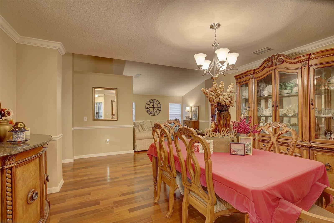
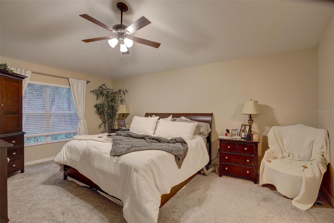
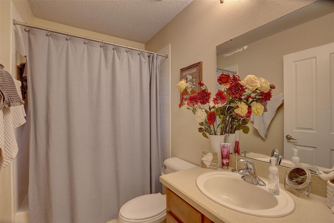
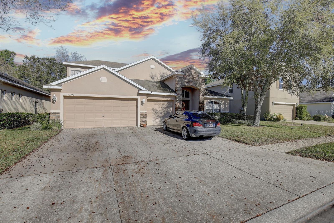
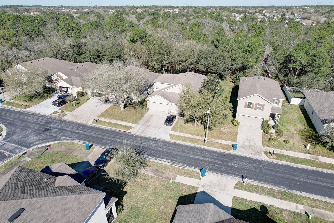
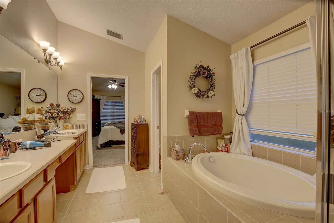
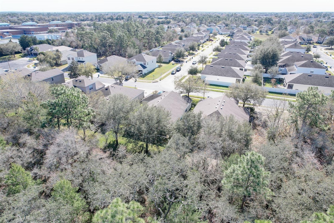
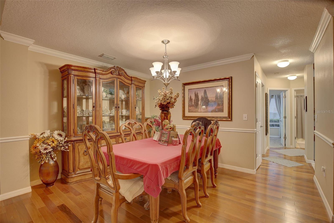
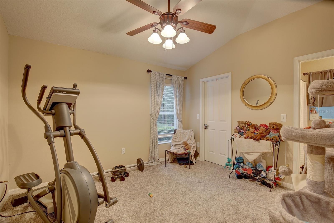
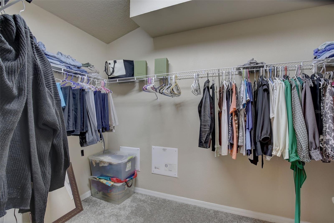
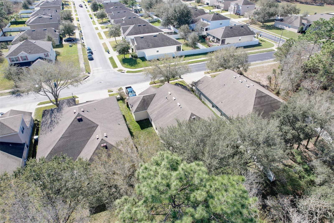
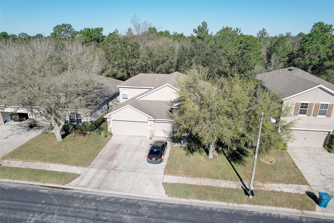
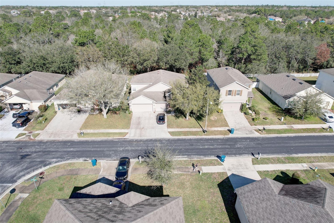
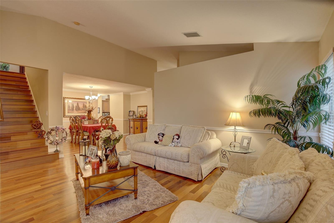
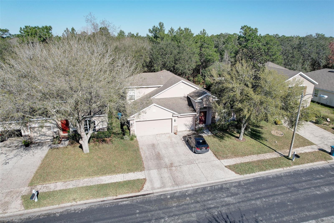
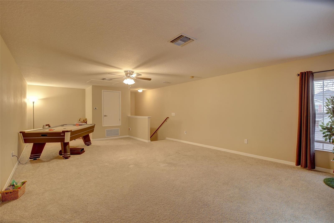
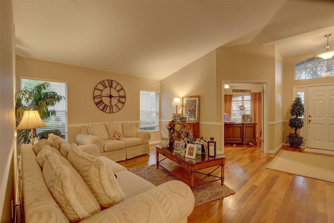
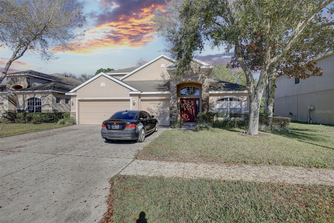
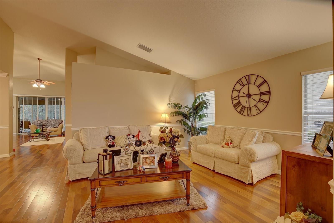
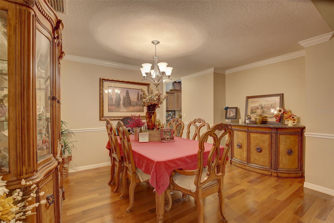
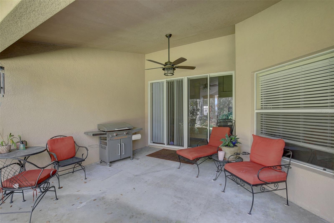
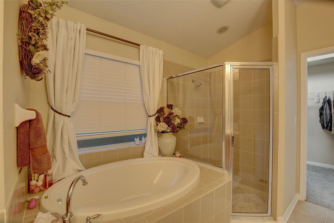
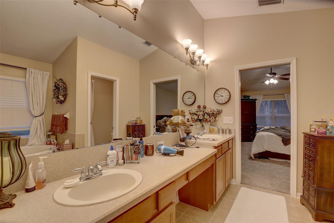
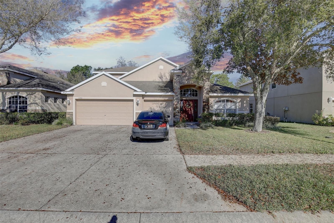
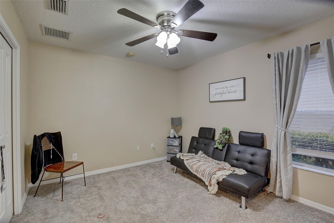
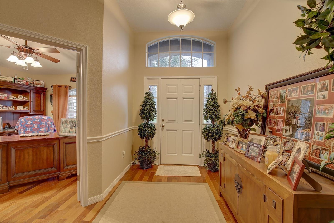
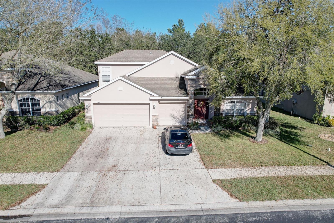
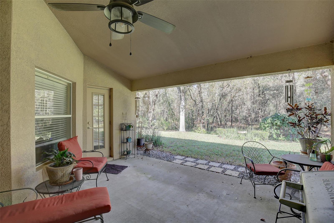
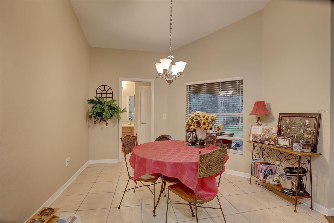
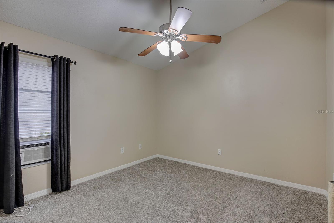
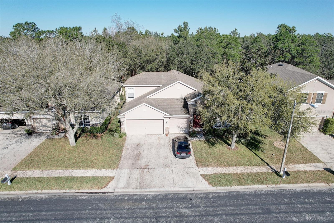
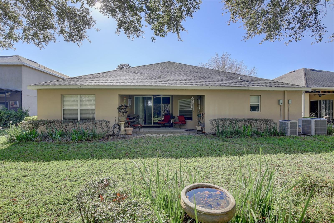
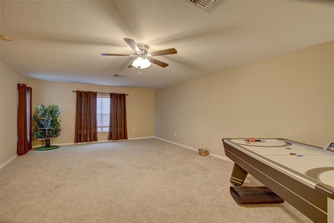
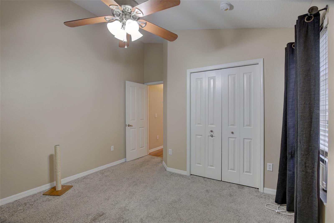
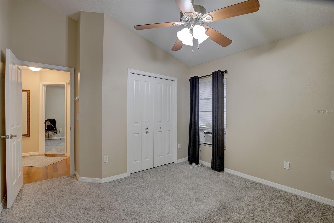
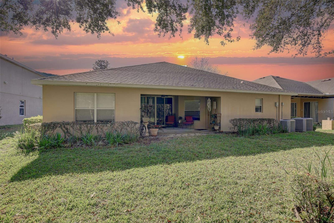
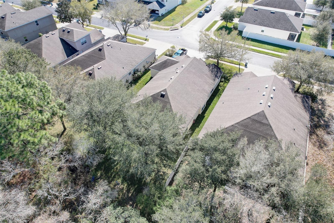
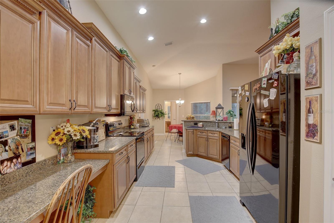
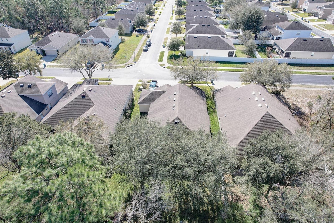
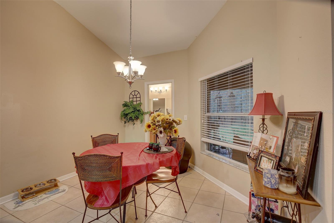
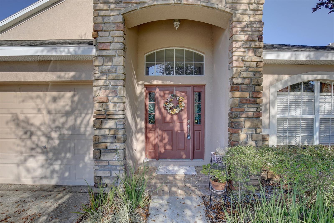
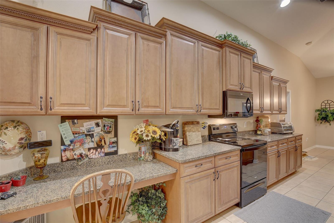
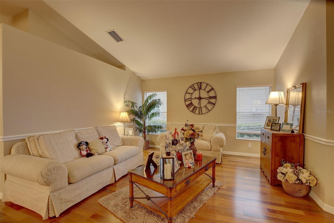
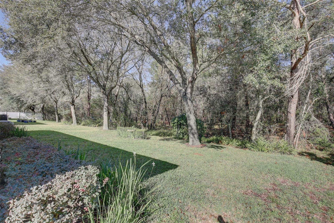
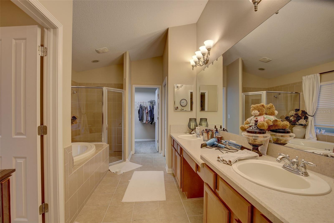
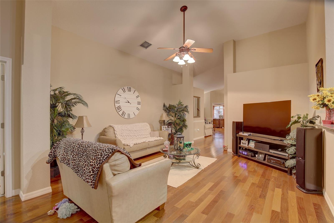
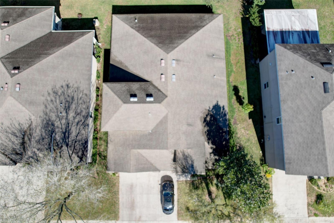
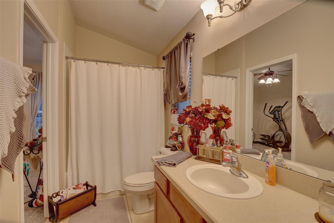
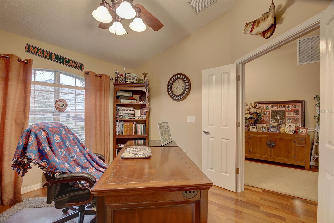
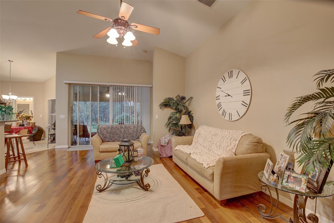
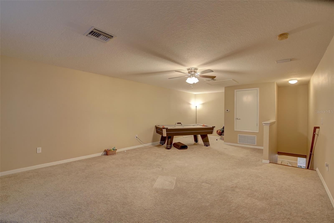
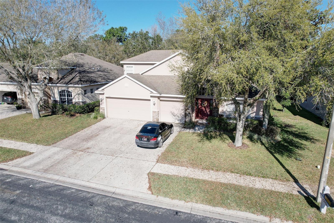
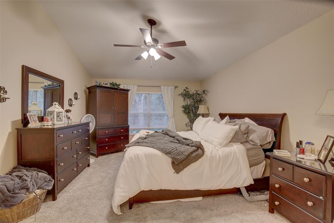
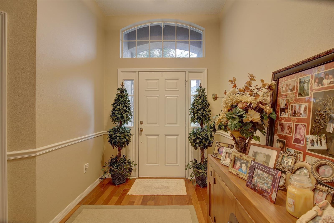
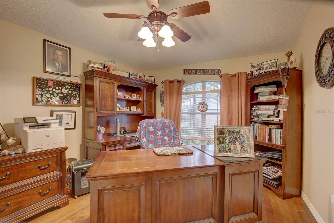
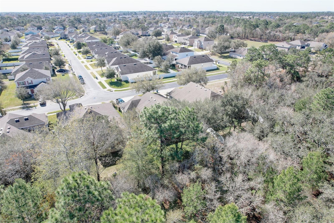
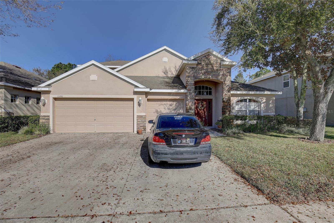
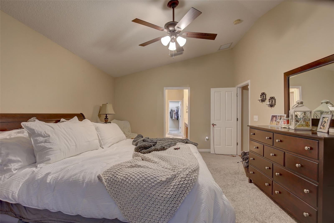
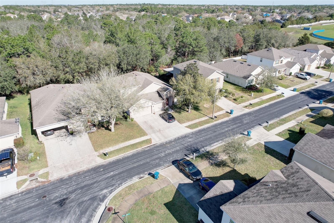
Active
13743 COVEY RUN PL
$475,000
Features:
Property Details
Remarks
Seller may consider buyer concessions if made in an offer. SELLER IS OFFERING CLOSING COSTS ASSISTANCE!!! Welcome to your dream home! This meticulously crafted residence, completed in 2007 by Inland Homes, presents the Devonshire model, a testament to luxury and thoughtful design. This home has been upgraded with engineered wood flooring, brand new carpeting in all of the bedrooms and bonus room, brand new kitchen cabinets, granite countertops, all brand new appliances, and fresh paint throughout the interior. With an expansive 3,153 square feet of heated area nestled within a total space of 3,960 square feet, this home is a sanctuary of elegance and comfort. As you step into this exquisite property, you'll find yourself in a world where every detail has been considered for your comfort and enjoyment. The house boasts four spacious bedrooms and three beautifully appointed bathrooms, providing ample space for family and guests alike. The community pool adds a touch of leisure and relaxation, perfect for sunny Florida days. The property stands as a single-family residence, embodying a unique blend of style and functionality. The lot features include a conservation area, ensuring privacy and serene views, landscaped grounds that invite nature to your doorstep, and a location on a dead-end street, offering peace and tranquility. With a lot size of 7,350 square feet, this home sits on a parcel that combines the essence of Floridian beauty with the convenience of modern living. The garage is not just a space for your vehicles but a fully realized addition to the home. It accommodates three cars and also includes a workshop area, providing a versatile space for projects and storage. This home is not just about the space it occupies but the quality of life it offers. The Southeast front exposure ensures that the home is bathed in natural light, enhancing the beauty of its interior and creating an inviting atmosphere throughout the day. The two-story layout maximizes living space, providing distinct areas for living, entertaining, and private retreats. Nestled in the Sterling Hill community, this home is part of a vibrant neighborhood that offers a blend of leisure and activity. With a minimal annual association fee, residents enjoy access to community amenities and the comfort of knowing their enclave is well-maintained and secure. From the meticulously landscaped grounds to the expansive interior space and the community's amenities, every aspect of this home has been curated to allow a lifestyle not just a living space. Whether you're hosting gatherings, enjoying quiet evenings by the pool, or indulging in your hobbies in the workshop garage, this home is designed to cater to all of life's moments. This home is more than just an address; it's a place where memories are made, where every day feels like a retreat, and where the comforts of home are matched only by its luxurious appointments. Discover the perfect blend of elegance, comfort, and convenience in this exceptional Spring Hill residence. Most of the furniture in the home is negotiable!
Financial Considerations
Price:
$475,000
HOA Fee:
125
Tax Amount:
$3951.42
Price per SqFt:
$150.65
Tax Legal Description:
STERLING HILL PHASE 2A BLK 2 LOT 47
Exterior Features
Lot Size:
7350
Lot Features:
Conservation Area, Landscaped, Street Dead-End, Paved
Waterfront:
No
Parking Spaces:
N/A
Parking:
Driveway, Garage Door Opener, Ground Level, Workshop in Garage
Roof:
Shingle
Pool:
No
Pool Features:
N/A
Interior Features
Bedrooms:
4
Bathrooms:
3
Heating:
Central, Electric
Cooling:
Central Air
Appliances:
Bar Fridge, Dishwasher, Disposal, Dryer, Electric Water Heater, Microwave, Range, Refrigerator, Washer
Furnished:
Yes
Floor:
Carpet, Hardwood, Tile
Levels:
Two
Additional Features
Property Sub Type:
Single Family Residence
Style:
N/A
Year Built:
2007
Construction Type:
Block, Stucco
Garage Spaces:
Yes
Covered Spaces:
N/A
Direction Faces:
Southeast
Pets Allowed:
Yes
Special Condition:
None
Additional Features:
Irrigation System, Private Mailbox, Sliding Doors
Additional Features 2:
Please contact the HOA for more information
Map
- Address13743 COVEY RUN PL
Featured Properties