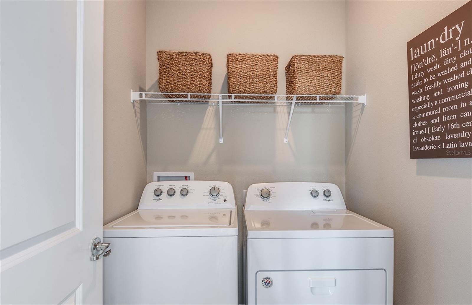
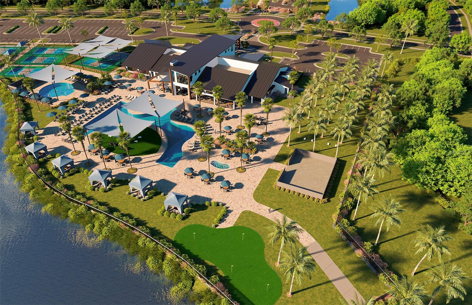
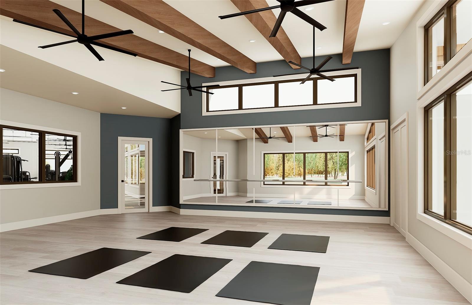
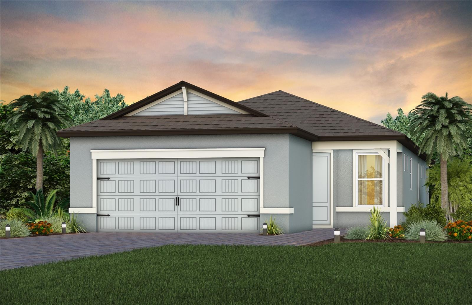
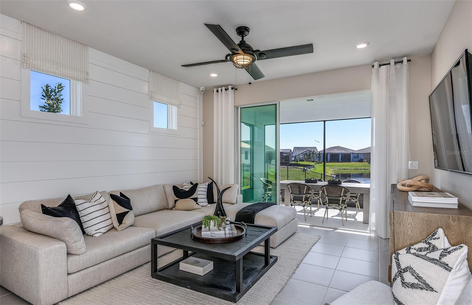
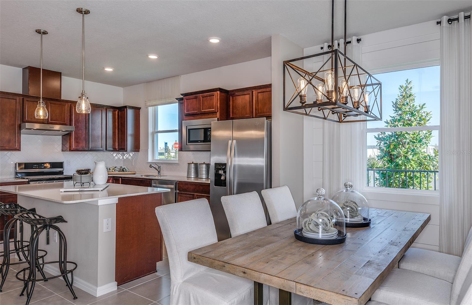
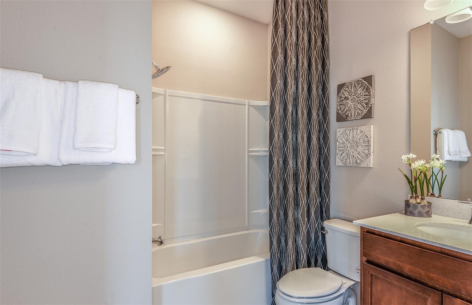
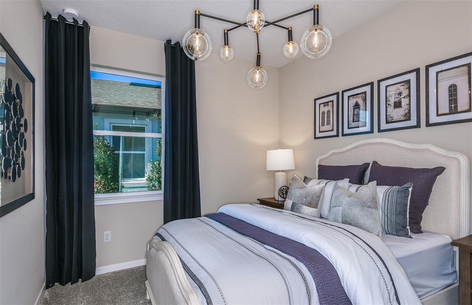
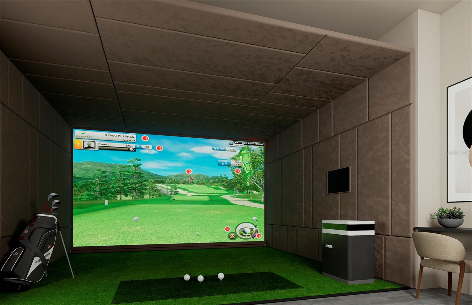
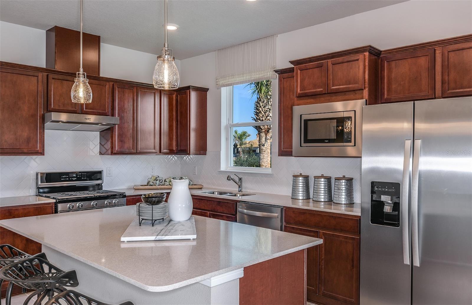
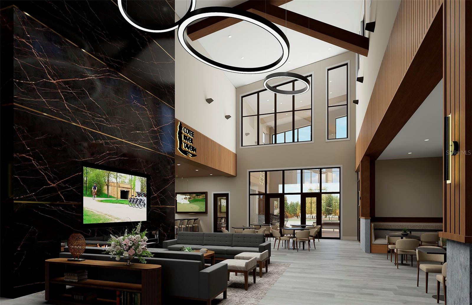
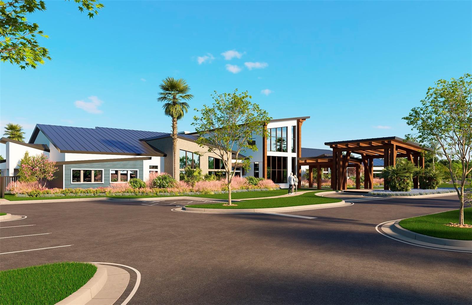
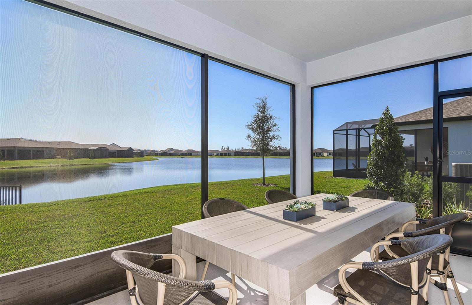
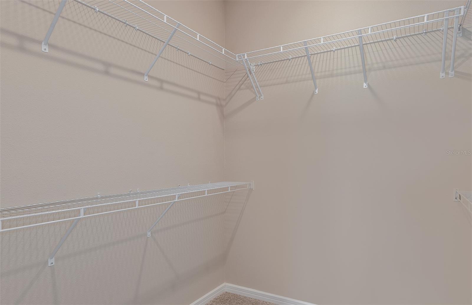
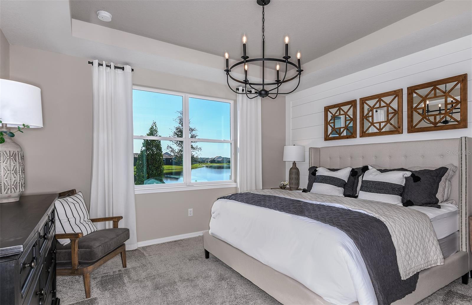
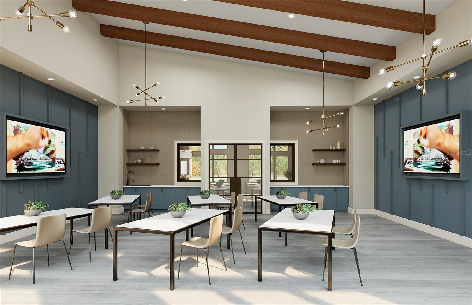
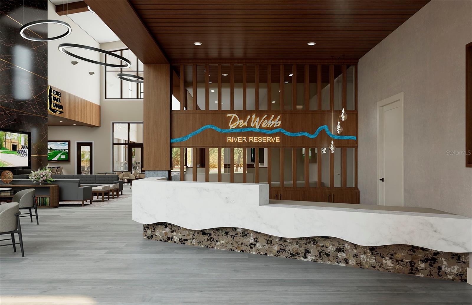
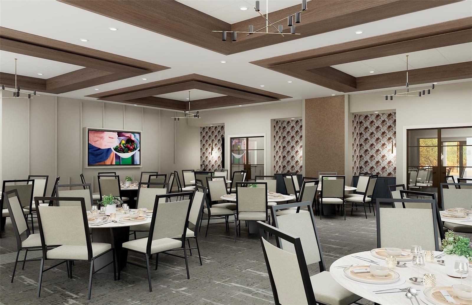
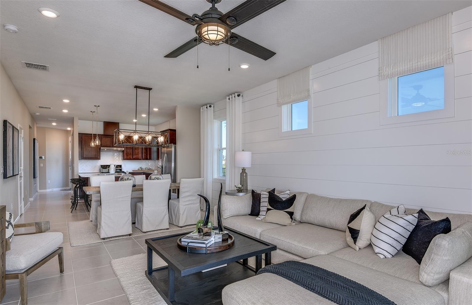
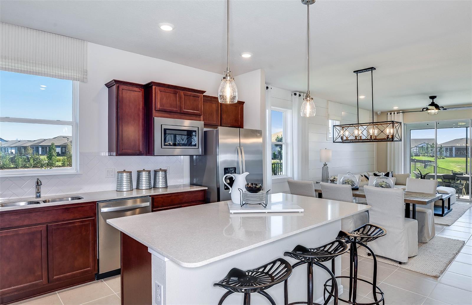
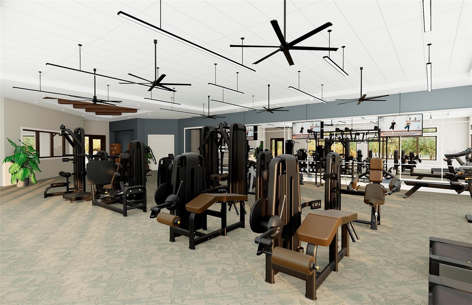
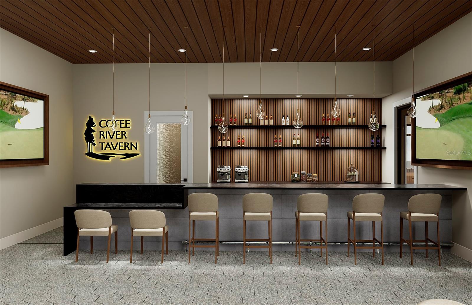
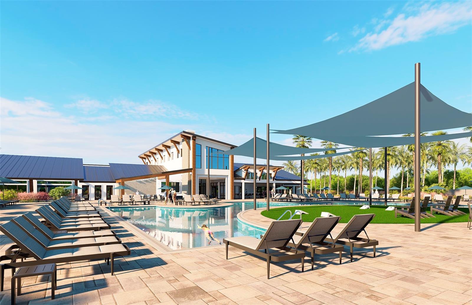
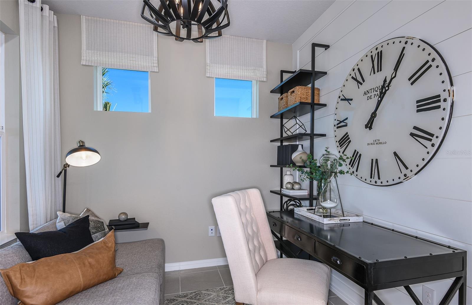
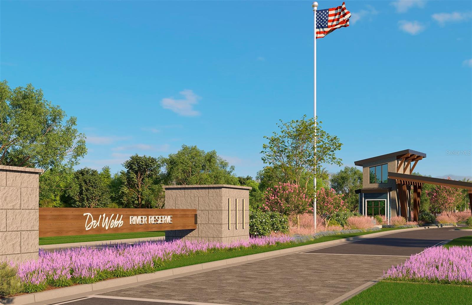
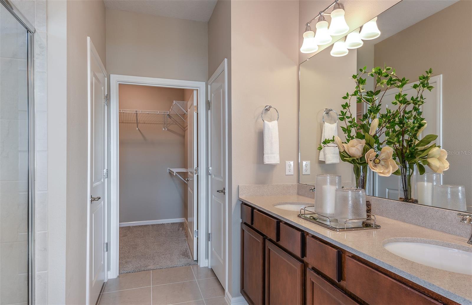
Active
13756 ROCKY PINE PL
$354,600
Features:
Property Details
Remarks
Under Construction. Enjoy all the benefits of a new construction home and experience a new level of retirement living at our newest Del Webb community, Del Webb River Reserve, with a free Golf Cart included. This brand-new active adult community represents everything that your next chapter in life should be about: Finding a place to belong and living life the way you want. Envision a thoughtfully crafted, resort-style residence nestled in nature with expansive amenities and vibrant gathering areas that will foster lifelong connections. This gated, active adult community is located 30 minutes north of Downtown Tampa. Featuring the Contour home design, you’ll have the space you need and the finishes you’ll love. The designer kitchen showcases an island, stylish white cabinets, 3cm quartz countertops, 3”x12” tiled backsplash, single bowl stainless steel sink, and Whirlpool stainless steel appliances, including microwave, range, dishwasher and counter depth refrigerator. The bathrooms have matching white cabinets and quartz countertops, including a walk-in shower with heavy glass door and dual sinks in the Owner's bath. There is luxury vinyl plank flooring in the main living areas and flex room, 18”x18” tile floor in the baths and laundry room, and stain-resistant carpet is in the bedrooms. Additional features and upgrades include a 2-car garage, convenient laundry room with Whirlpool washer and dryer, LED downlights in the gathering room and lanai, 2” faux wood blinds, tray ceiling in the owner’s suite and a Smart Home technology package with a video doorbell. Enjoy peace of mind with Pulte’s transferable, 10-year Limited Structural Warranty that covers materials and workmanship in the 1st year, workability of plumbing, electrical, HVAC, and other mechanical systems through the 2nd year, various types of water infiltration and internal leaks through the 5th year, and the structural integrity of the home through the 10th year. Plus, we’re currently offering limited-time incentives and below-market rates!
Financial Considerations
Price:
$354,600
HOA Fee:
257.74
Tax Amount:
$0
Price per SqFt:
$252.38
Tax Legal Description:
DEL WEBB RIVER RESERVE PHASE 1A & 1B PB 98 PG 77 LOT 340
Exterior Features
Lot Size:
4800
Lot Features:
Landscaped, Sidewalk, Paved
Waterfront:
No
Parking Spaces:
N/A
Parking:
N/A
Roof:
Shingle
Pool:
No
Pool Features:
Other
Interior Features
Bedrooms:
2
Bathrooms:
2
Heating:
Central
Cooling:
Central Air
Appliances:
Dishwasher, Disposal, Dryer, Microwave, Range, Refrigerator, Tankless Water Heater, Washer
Furnished:
No
Floor:
Carpet, Luxury Vinyl, Tile
Levels:
One
Additional Features
Property Sub Type:
Single Family Residence
Style:
N/A
Year Built:
2025
Construction Type:
Block, Stucco, Frame
Garage Spaces:
Yes
Covered Spaces:
N/A
Direction Faces:
West
Pets Allowed:
No
Special Condition:
None
Additional Features:
Rain Gutters, Sliding Doors
Additional Features 2:
Contact HOA manager at 540-784-8811 for more details.
Map
- Address13756 ROCKY PINE PL
Featured Properties