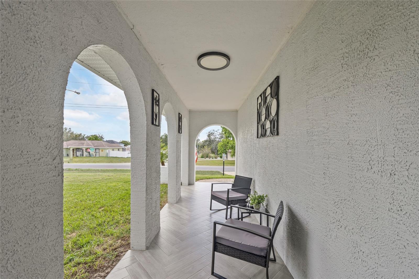
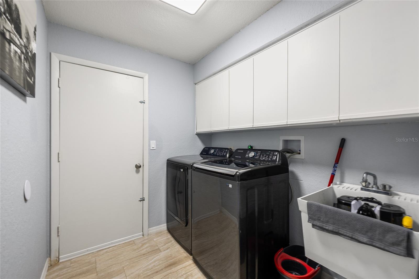
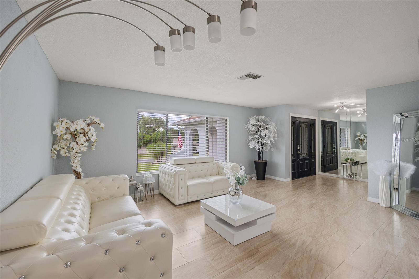
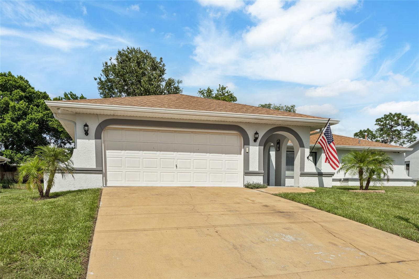
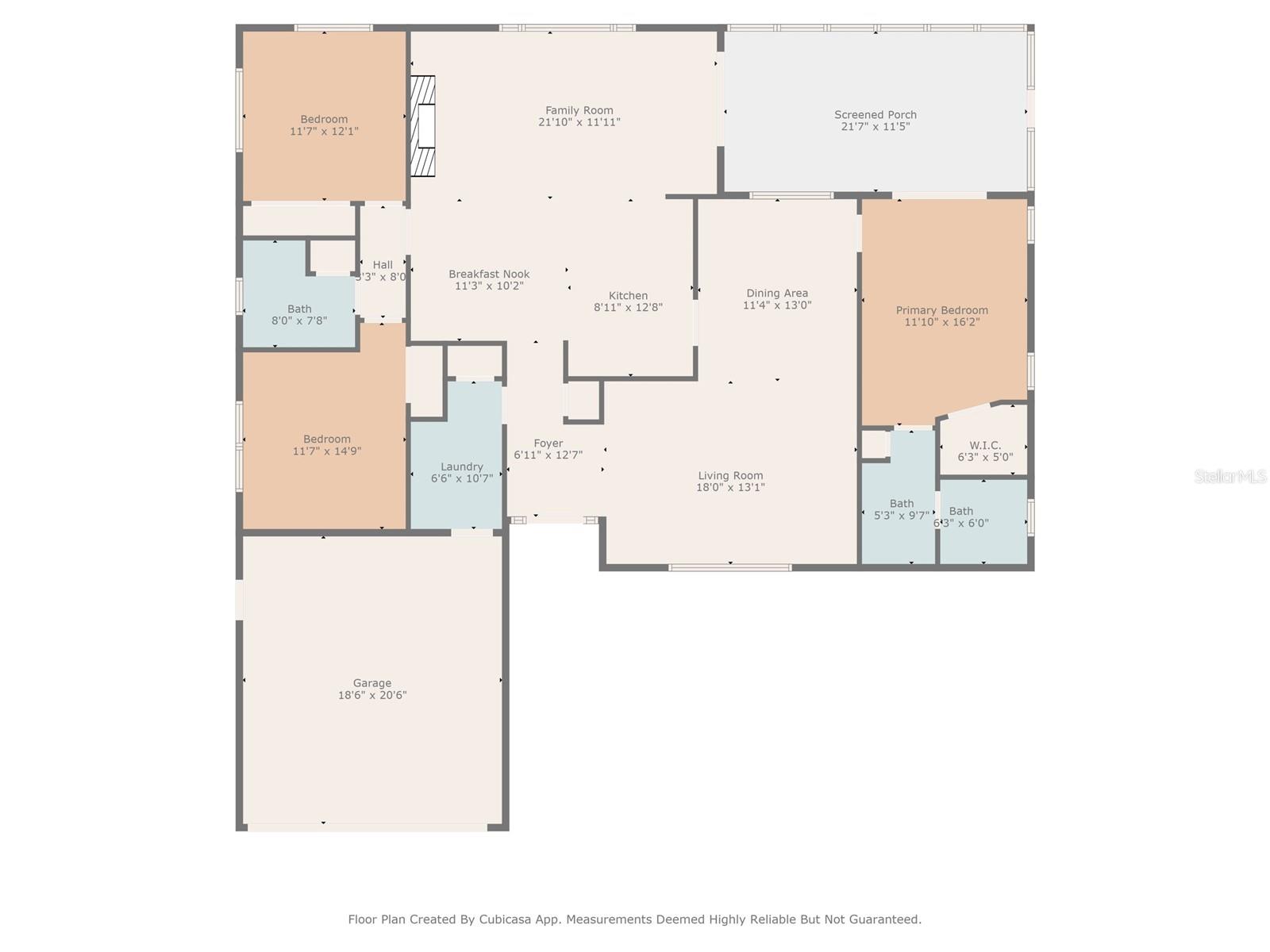
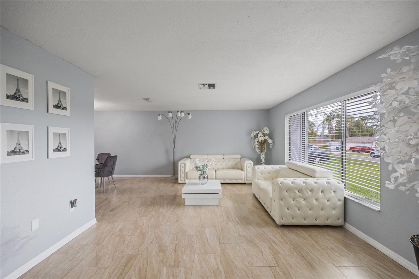
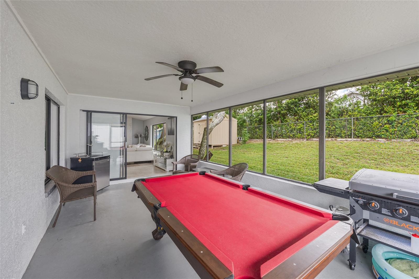
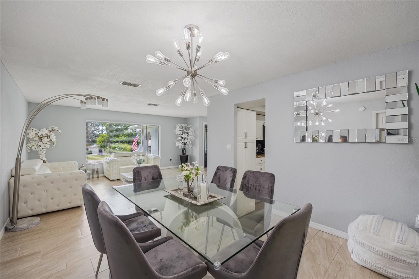
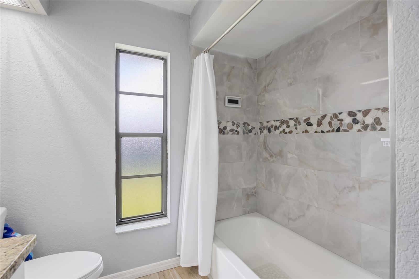
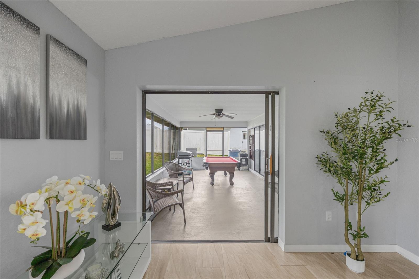
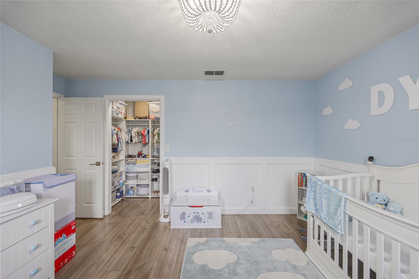
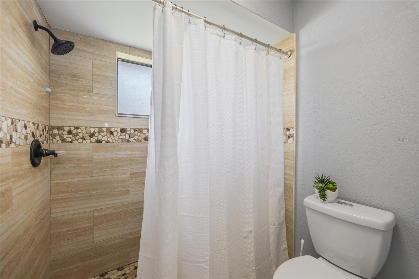
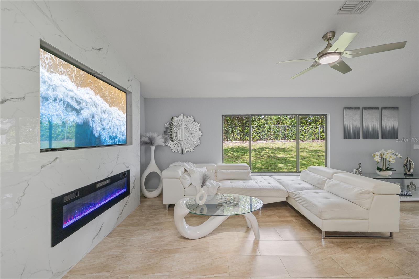
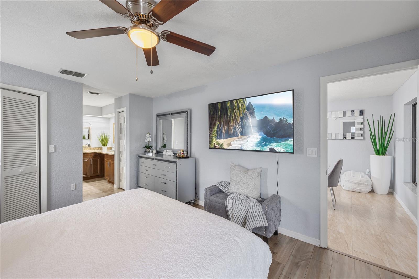
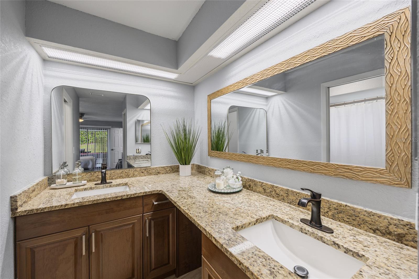
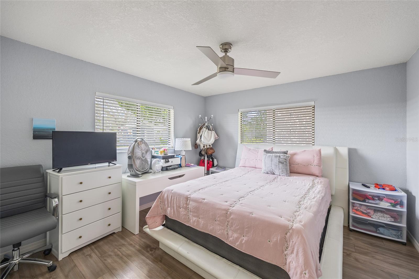
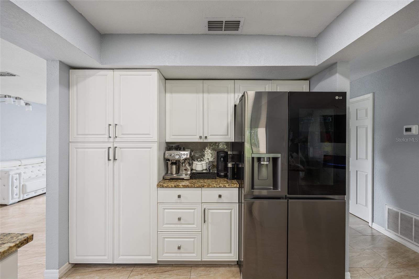

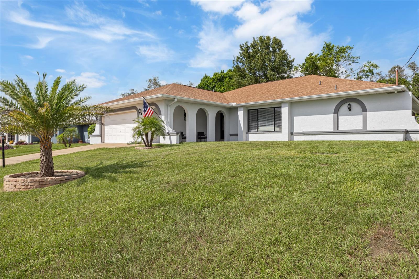
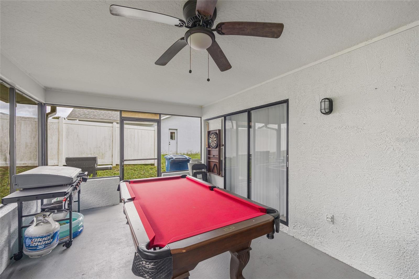
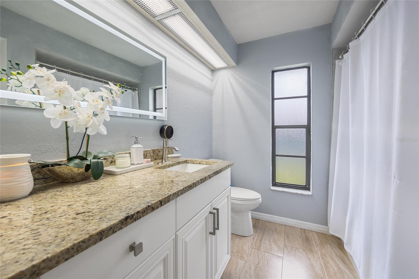
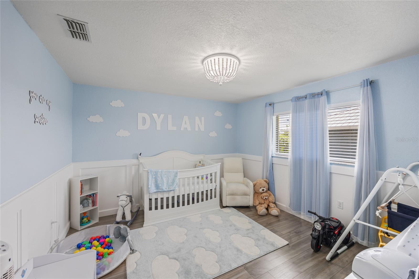
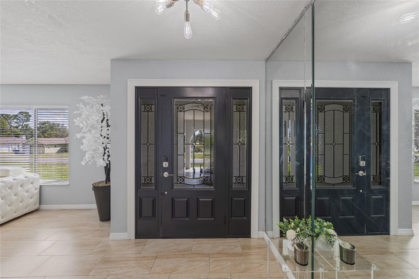
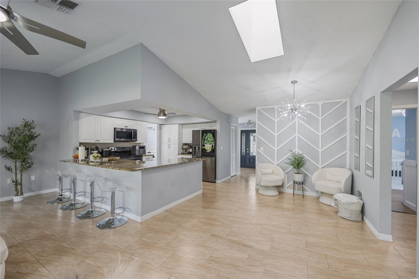
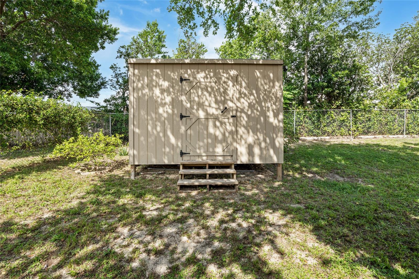
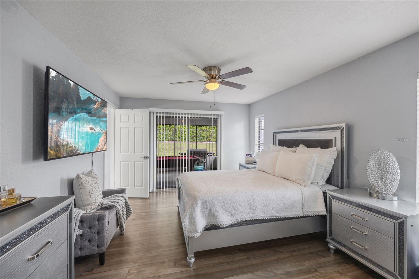
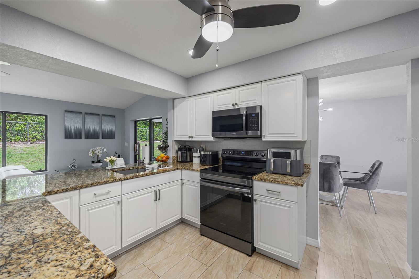
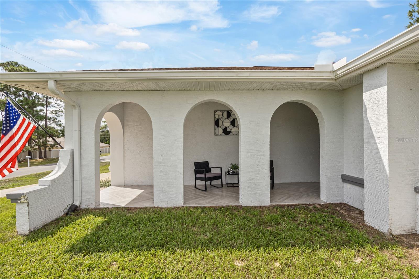
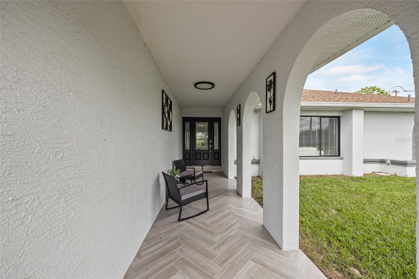
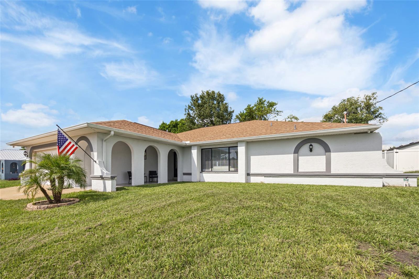
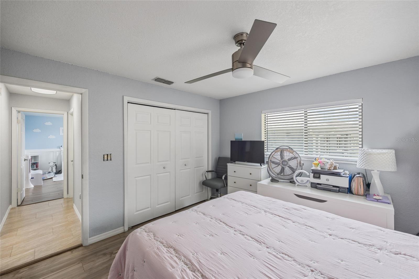
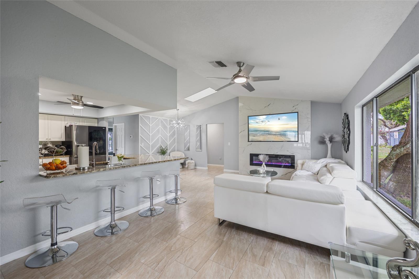
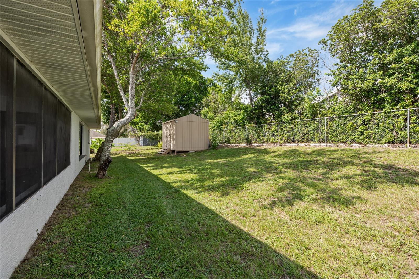
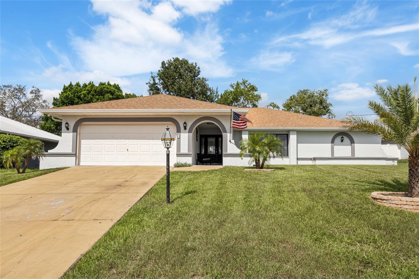
Active
11283 PICKFORD ST
$355,000
Features:
Property Details
Remarks
Welcome to this beautifully designed and move-in ready home—this one has it all! Enjoy peace of mind with a 2020 roof, 2022 HVAC, and no HOA or CDD, making it part of a rare find where comfort, style, and flexibility meet. From the moment of arrival, the home impresses with a remodeled entryway featuring fresh exterior paint, custom tilework, and a wide front door that sets the tone for what’s inside. Step into a bright, open-concept layout with a spacious living and dining area, perfect for everyday living or entertaining. The modern kitchen is a true highlight, showcasing granite countertops, ample cabinetry, and a large island ideal for casual meals or gathering with guests. Connected directly to the kitchen is a generous family room with flexible space for a breakfast nook or cozy lounge area. This space features a beautifully designed electric fireplace with a sleek, modern look, set into a striking floor-to-ceiling porcelain stone wall with a built-in TV niche—a true statement piece that adds luxury and warmth to the room. A sliding pocket door here disappears behind the wall, opening fully to the covered and screened patio—a perfect outdoor extension of the living space, ideal for entertaining in total comfort. The split-bedroom floorplan provides privacy, with the primary suite situated on one side of the home. This spacious retreat includes an ensuite bathroom with dual granite vanities, a dedicated vanity area, and another sliding pocket door that opens completely to the patio—offering a seamless indoor-outdoor connection. Two additional well-sized bedrooms and a second full bathroom are located on the opposite side of the home, perfect for family or guests. The screened-in outdoor area is the ultimate entertaining space—covered, private, and built for relaxation. Whether hosting friends or enjoying quiet mornings, this outdoor living area completes the home’s ideal layout. Don’t miss the opportunity to own a home that blends thoughtful upgrades with functional design—this one stands out from the rest!
Financial Considerations
Price:
$355,000
HOA Fee:
N/A
Tax Amount:
$4350.25
Price per SqFt:
$180.29
Tax Legal Description:
SPRING HILL UNIT 16 BLK 1006 LOT 14
Exterior Features
Lot Size:
10000
Lot Features:
N/A
Waterfront:
No
Parking Spaces:
N/A
Parking:
N/A
Roof:
Shingle
Pool:
No
Pool Features:
N/A
Interior Features
Bedrooms:
3
Bathrooms:
2
Heating:
Electric
Cooling:
Central Air
Appliances:
Convection Oven, Cooktop, Dishwasher, Dryer, Electric Water Heater, Microwave, Refrigerator, Washer
Furnished:
No
Floor:
Ceramic Tile, Luxury Vinyl
Levels:
One
Additional Features
Property Sub Type:
Single Family Residence
Style:
N/A
Year Built:
1988
Construction Type:
Block, Concrete, Stucco
Garage Spaces:
Yes
Covered Spaces:
N/A
Direction Faces:
South
Pets Allowed:
No
Special Condition:
None
Additional Features:
Private Mailbox, Sliding Doors, Storage
Additional Features 2:
Buyer and Buyer’s Agent are advised to independently verify all lease restrictions with the appropriate governing authorities.
Map
- Address11283 PICKFORD ST
Featured Properties