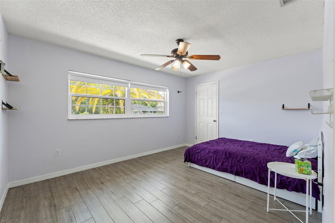
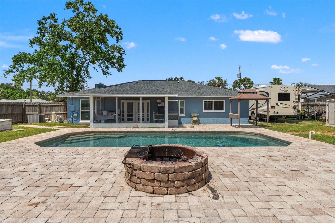
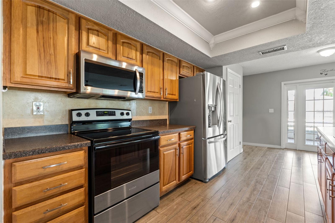
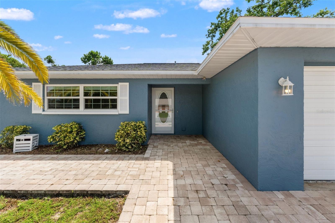
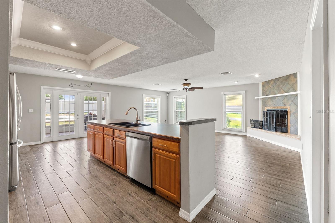
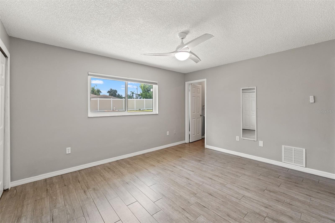
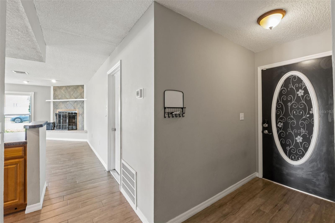
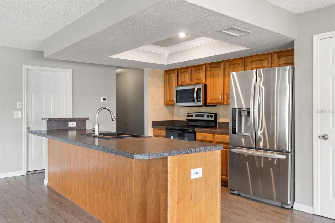
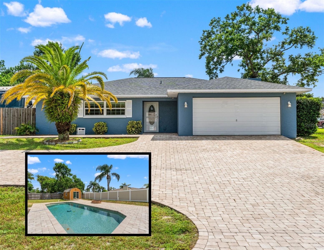
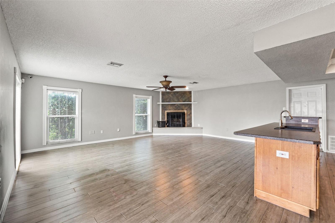
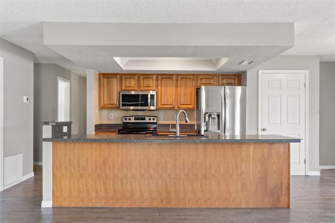
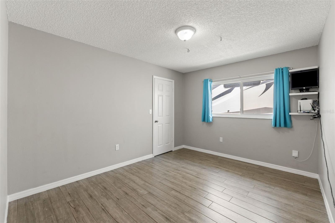
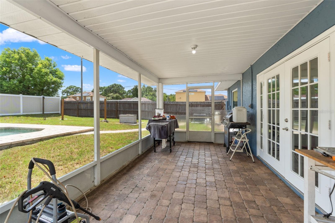
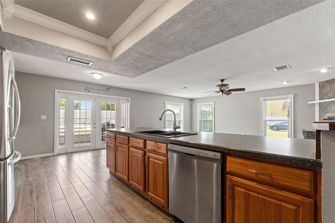
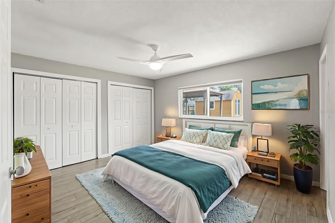
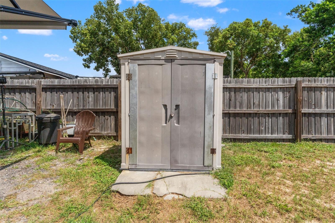
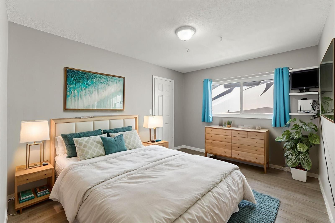
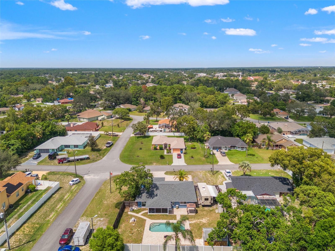
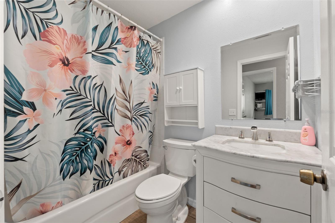
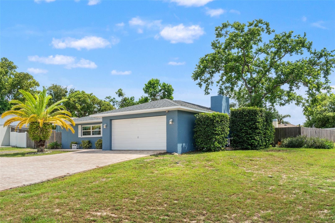
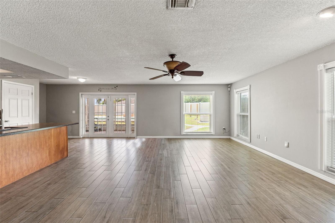
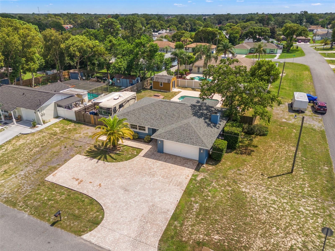
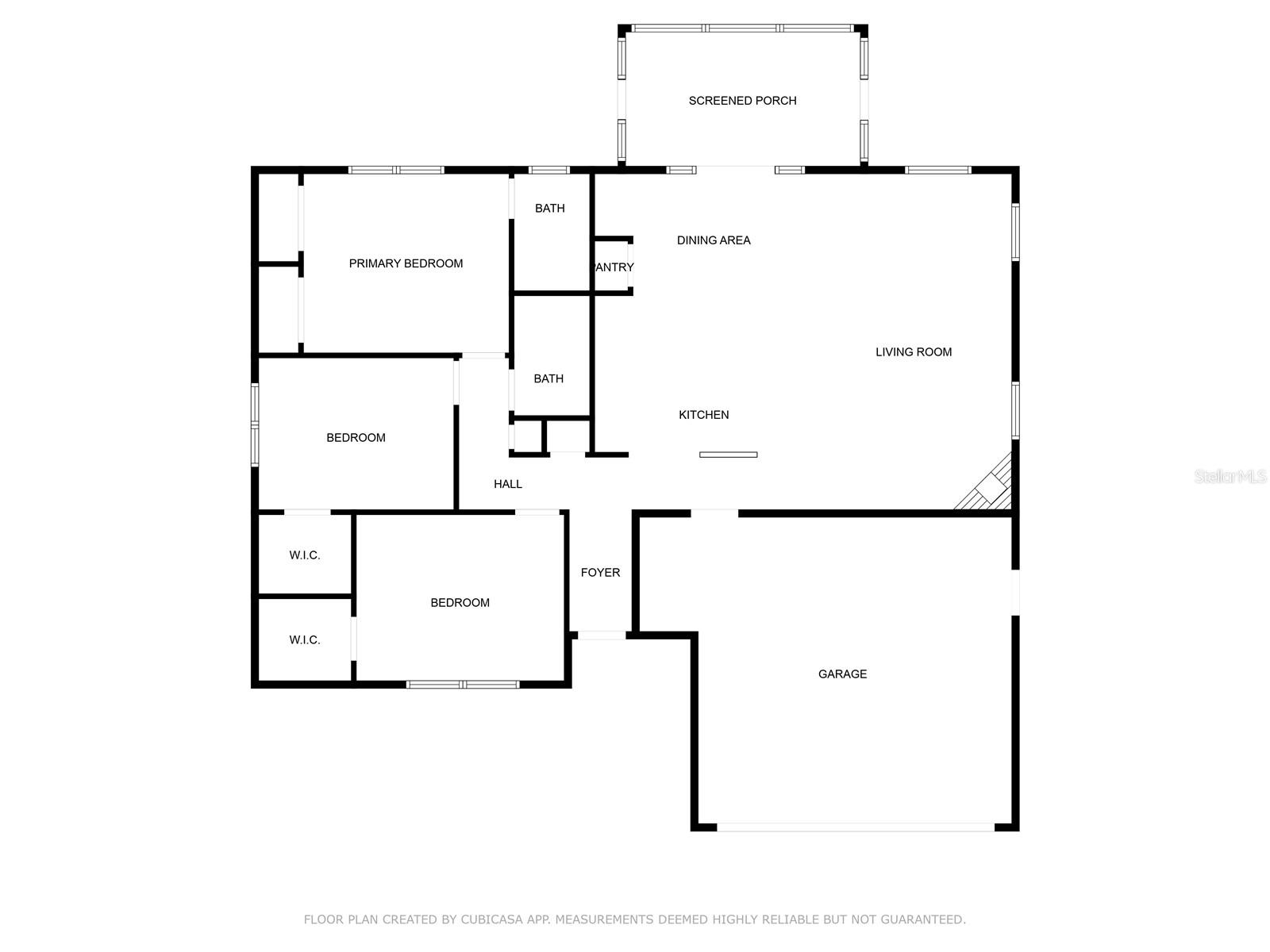
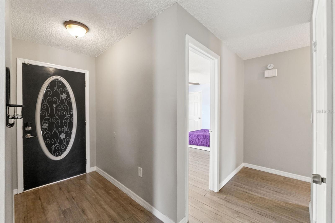
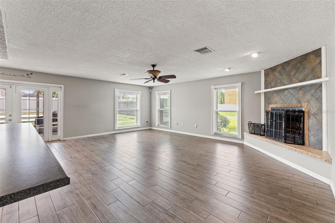
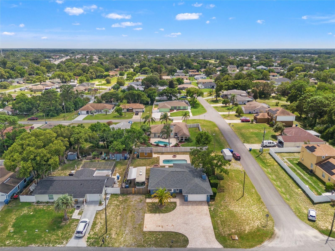
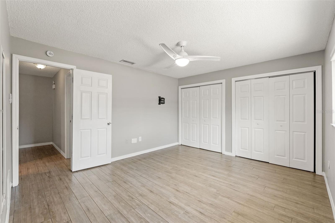
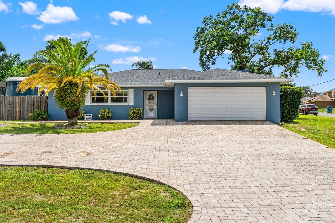
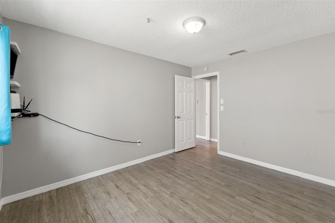
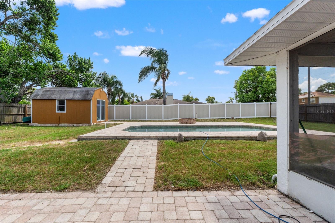
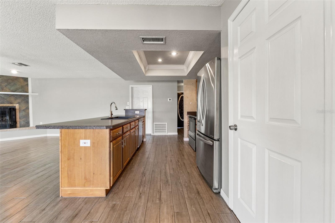
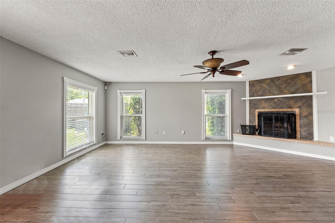
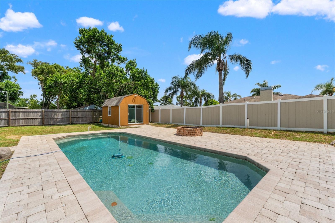
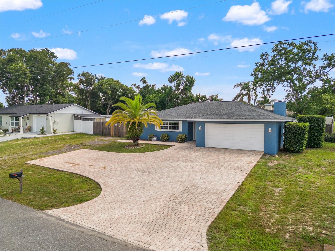
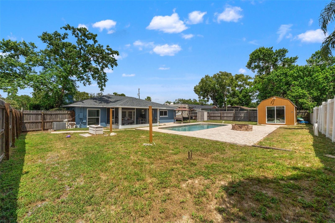
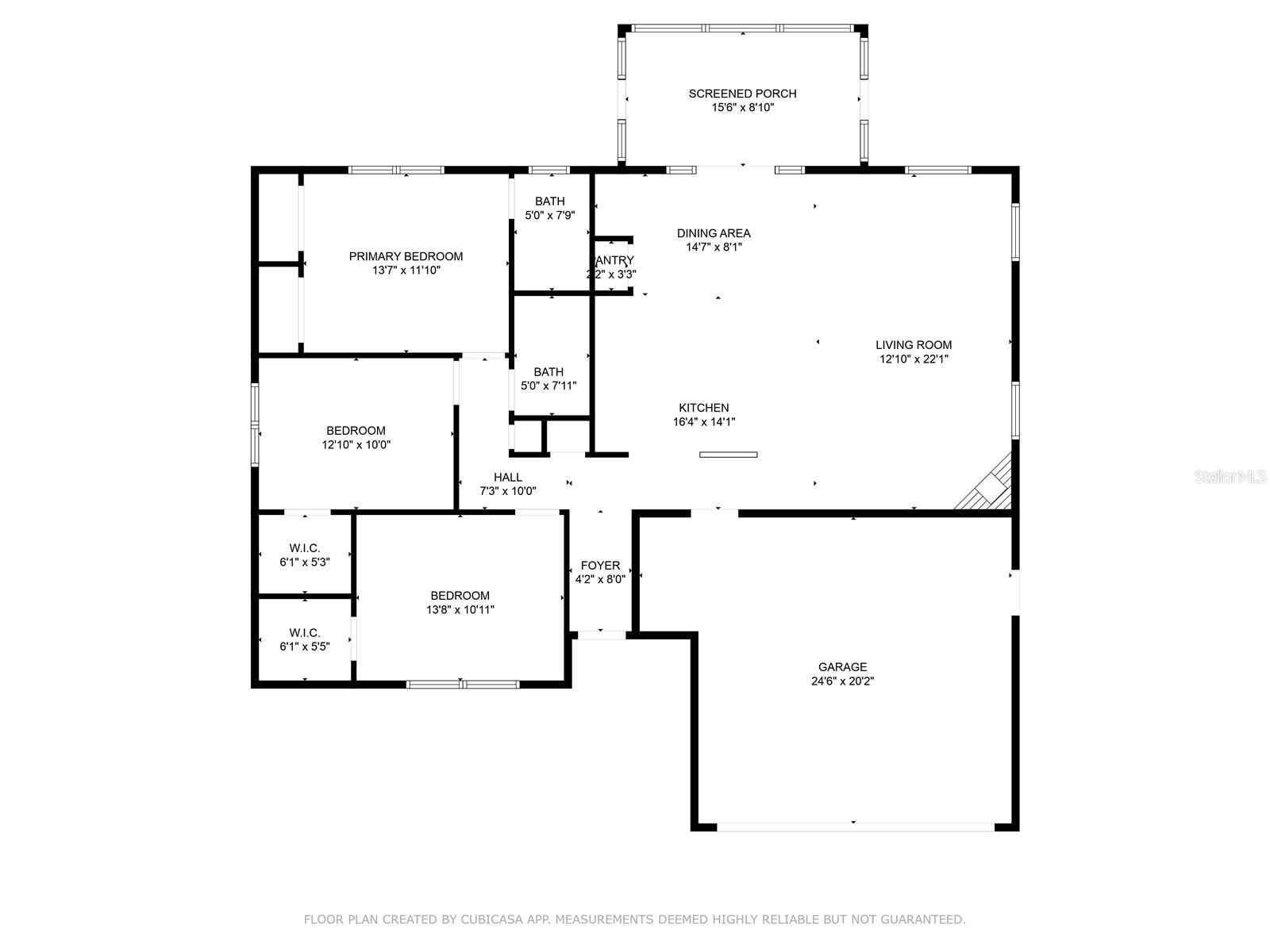
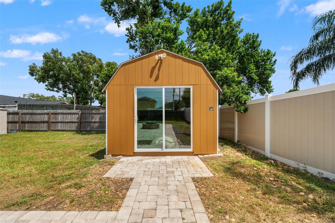
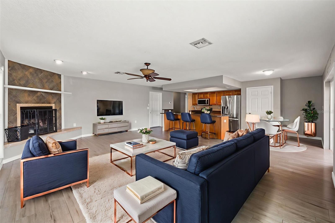
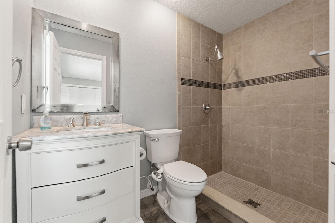
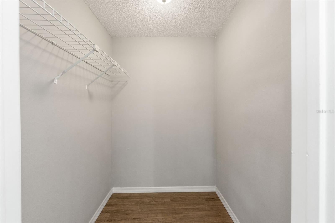
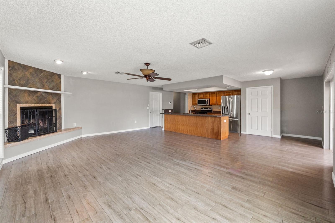
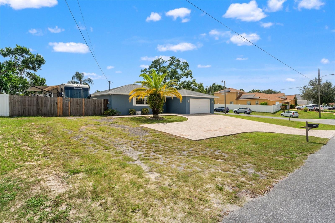
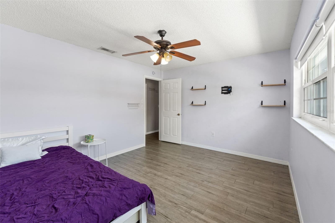
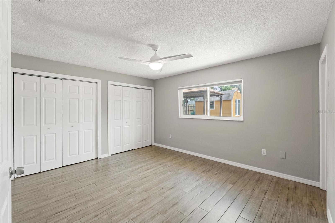
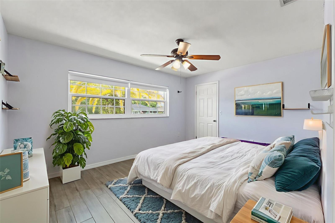
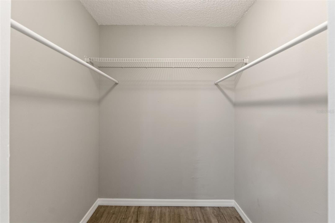
Active
10490 CLAYMORE ST
$349,900
Features:
Property Details
Remarks
Welcome home to this stunning 3-bedroom, 2-bathroom, 2-car garage residence sitting on a spacious 1/3-acre corner lot, offering the perfect blend of style, comfort, and upgrades. Enjoy resort-style living with a saltwater pool, surrounded by a paver patio, perfect for entertaining or relaxing by the built-in firepit. The fully fenced yard offers privacy and security, while the finished shed with A/C provides an ideal space for a workshop, office, or storage. Pulling up, take notice of the extended paver driveway and curb appeal! Inside, be greeted with gorgeous wood-look tile floors, an open concept kitchen, with stainless steel appliances and an open floor plan. The living and dining spaces open to the kitchen and outside, for the perfect blend of indoor / outdoor living, featuring a wood burning fireplace and natural light! Both spare bedrooms are comfortably sized and have large walk-in closets, sharing a guest bathroom featuring a shower / tub combo. The owners retreat, is tucked in the back of the home, for ideal privacy and has an attached ensuite bathroom, with his and hers closets. Some other great additional features? Newer hurricane rated windows and screen door (2022), an extra storage shed, keyless entry and camera system, and major updates including a newer roof (2022) and A/C (2024)—making this home move-in ready and worry-free. Don't miss this one-of-a-kind gem in a sought-after location. Schedule your private showing today!
Financial Considerations
Price:
$349,900
HOA Fee:
N/A
Tax Amount:
$2136
Price per SqFt:
$232.49
Tax Legal Description:
SPRING HILL UNIT 9 BLK 555 LOT 1 ORB 1027 PG 82 ORB 1028 PGS 1755-56
Exterior Features
Lot Size:
12991
Lot Features:
Corner Lot, Level, Paved
Waterfront:
No
Parking Spaces:
N/A
Parking:
N/A
Roof:
Shingle
Pool:
Yes
Pool Features:
Gunite, In Ground, Lighting, Salt Water
Interior Features
Bedrooms:
3
Bathrooms:
2
Heating:
Central
Cooling:
Central Air
Appliances:
Dishwasher, Microwave, Range, Refrigerator
Furnished:
Yes
Floor:
Ceramic Tile
Levels:
One
Additional Features
Property Sub Type:
Single Family Residence
Style:
N/A
Year Built:
1984
Construction Type:
Block
Garage Spaces:
Yes
Covered Spaces:
N/A
Direction Faces:
South
Pets Allowed:
No
Special Condition:
None
Additional Features:
French Doors, Lighting
Additional Features 2:
N/A
Map
- Address10490 CLAYMORE ST
Featured Properties