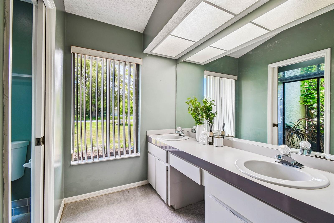
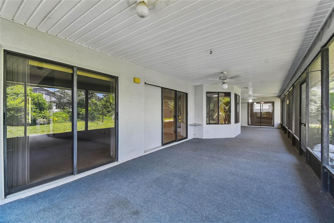
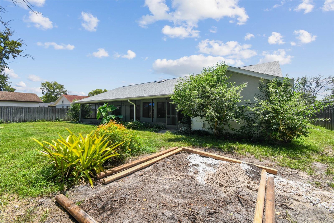
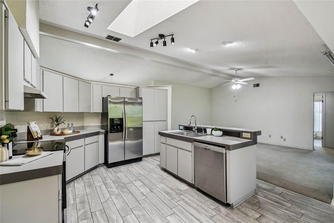
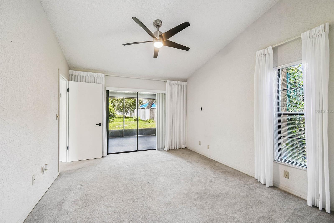
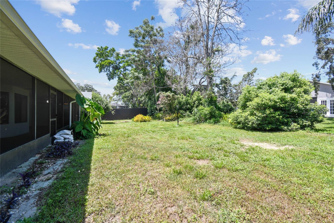
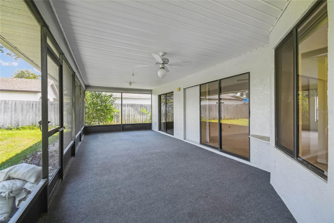
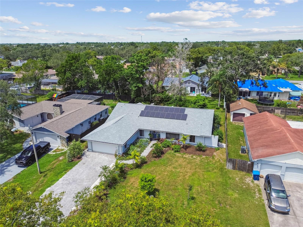
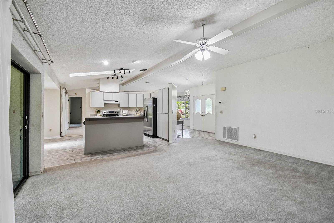
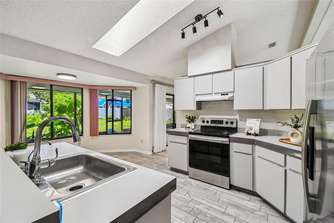
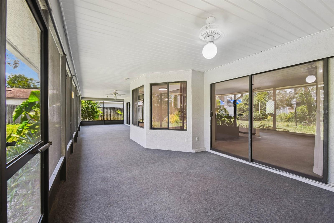
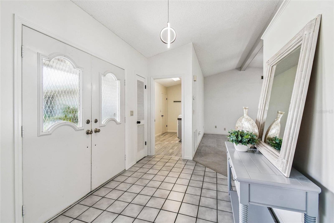
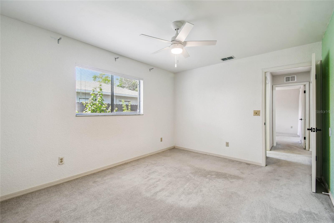
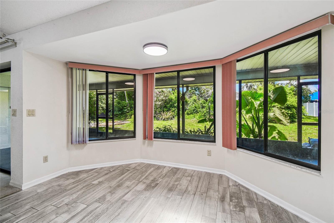
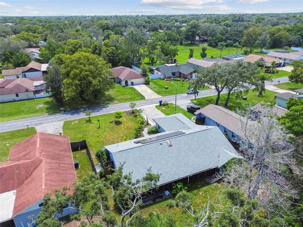
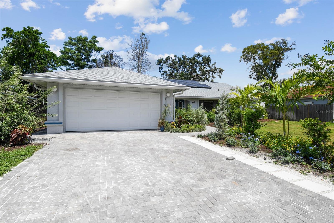
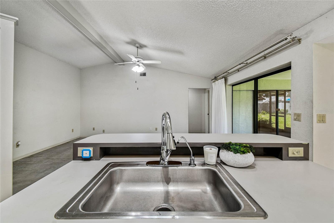
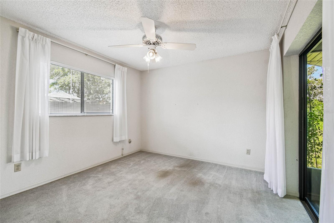
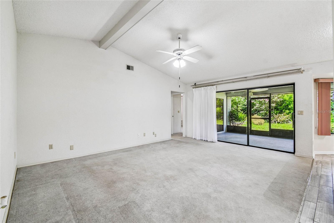
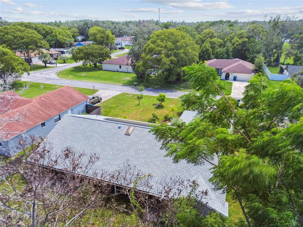
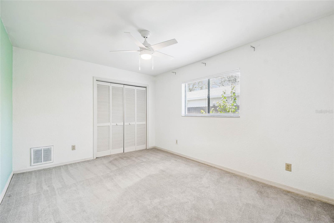
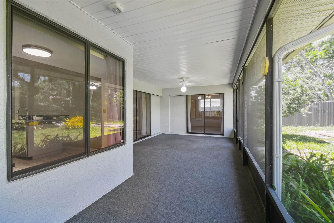
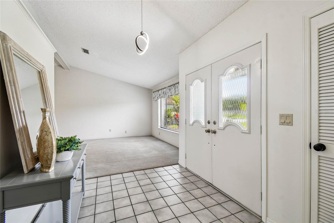
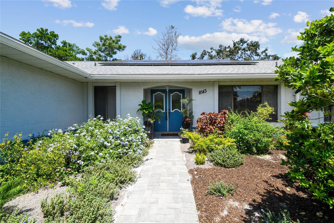
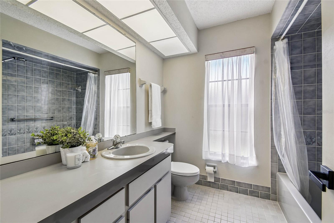
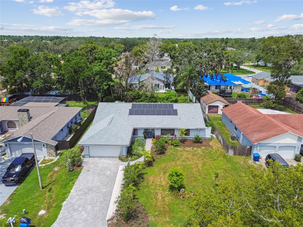
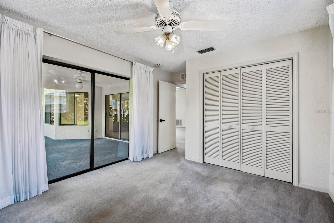
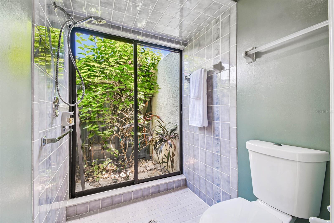
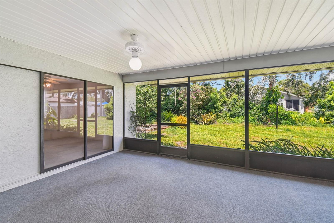
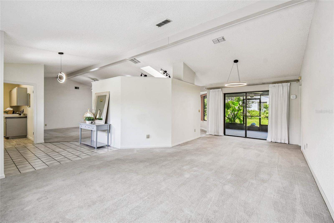
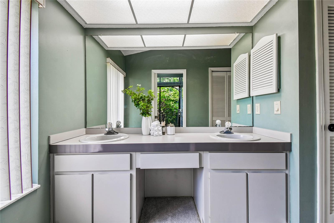
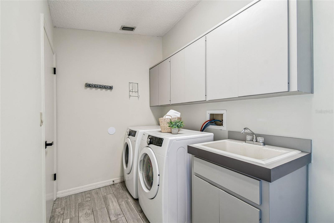
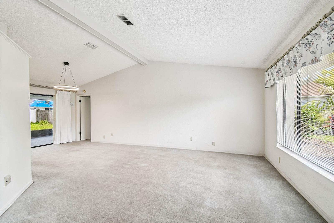
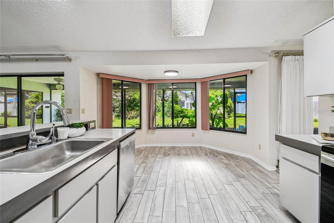
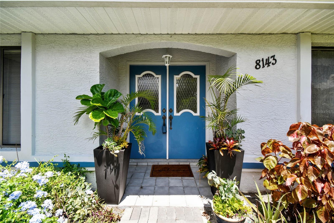
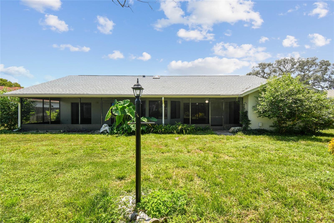
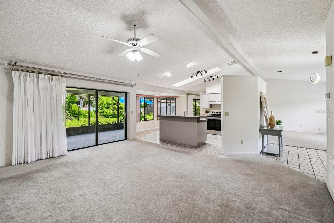
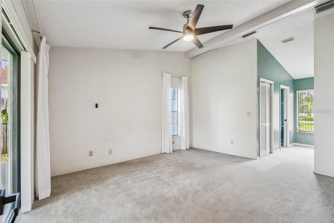
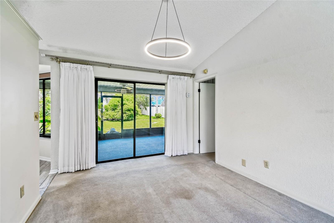
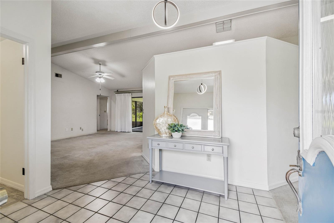
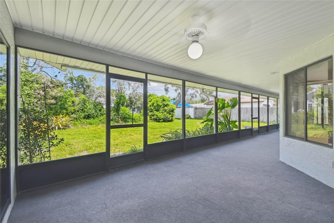
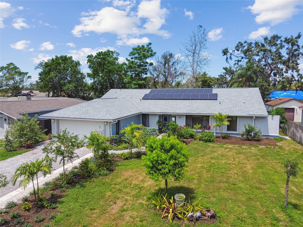
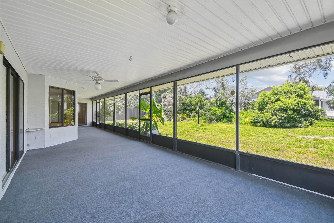
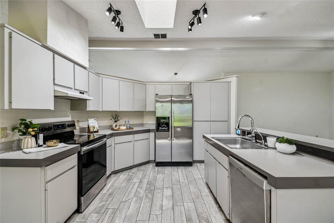
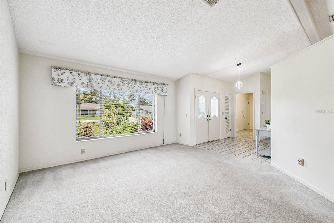
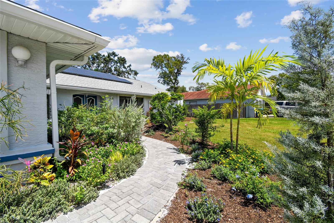
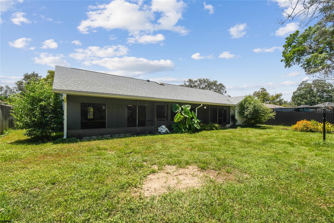
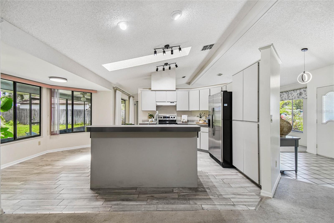
Active
8143 WOODEN DR
$309,000
Features:
Property Details
Remarks
Welcome to this 3-bedroom, 2-bath home featuring a NEW ROOF (2023), freshly manicured landscaping, and a striking PAVERED driveway and walkway that set the tone with exceptional curb appeal. Vaulted ceilings with a center beam enhance the spacious great room, which flows seamlessly into the kitchen, formal dining, and living areas. The split-bedroom layout offers privacy, while direct access to the large screened lanai is available from the primary suite, dining room, great room, and guest bedroom. The primary suite includes a unique en-suite bath with a spa-like shower featuring a full-length glass window that creates the serene feeling of showering outdoors in complete privacy. Additional highlights include owned solar panels for energy efficiency, a sprinkler system on its own well providing $0 irrigation costs, an osmosis water system, UV light water treatment system, and a water softener. With vision, creativity, and some fresh paint and flooring, this home can be transformed into a remarkable retreat. Located in the established Forest Oaks neighborhood of Spring Hill, this home offers a quiet residential setting with easy access to US-19, SR-50, and the Suncoast Parkway for a convenient commute to Tampa. Nearby are shopping, dining, healthcare facilities, and schools including Deltona Elementary, Fox Chapel Middle, and Central High. Schedule your private showing today!
Financial Considerations
Price:
$309,000
HOA Fee:
N/A
Tax Amount:
$3715.06
Price per SqFt:
$173.99
Tax Legal Description:
FOREST OAKS UNIT ONE LOT 71
Exterior Features
Lot Size:
10000
Lot Features:
Landscaped, Paved
Waterfront:
No
Parking Spaces:
N/A
Parking:
N/A
Roof:
Shingle
Pool:
No
Pool Features:
N/A
Interior Features
Bedrooms:
3
Bathrooms:
2
Heating:
Electric
Cooling:
Central Air
Appliances:
Dishwasher, Dryer, Electric Water Heater, Range, Range Hood, Refrigerator, Washer, Water Filtration System, Water Softener
Furnished:
No
Floor:
Carpet, Tile
Levels:
One
Additional Features
Property Sub Type:
Single Family Residence
Style:
N/A
Year Built:
1985
Construction Type:
Block, Concrete, Stucco
Garage Spaces:
Yes
Covered Spaces:
N/A
Direction Faces:
South
Pets Allowed:
Yes
Special Condition:
None
Additional Features:
Private Mailbox, Sliding Doors
Additional Features 2:
See county ordinances for any pet restrictions.
Map
- Address8143 WOODEN DR
Featured Properties