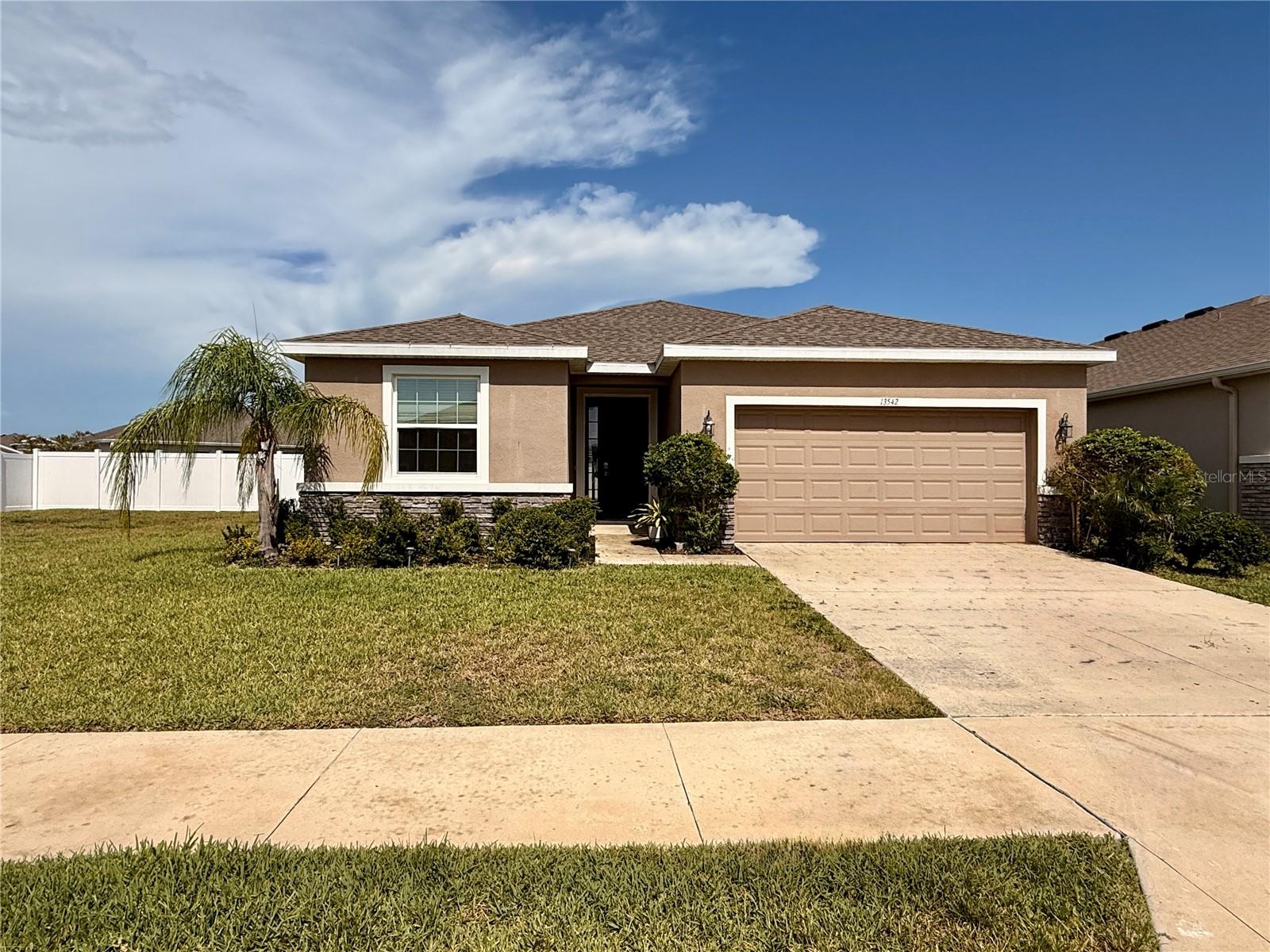
Active
13542 GOLDEN LIME AVE
$380,000
Features:
Property Details
Remarks
Move-in ready and packed with upgrades! This stunning 4-bedroom, 2.5-bath home in Sterling Hill’s gated Barrington community offers a spacious open floor plan, modern finishes, and a huge fenced backyard—perfect for relaxing, entertaining, or adding your dream pool. This one-story concrete block home features new waterproof SPC flooring in all bedrooms, ceramic tile in main living areas, high ceilings, and an open-concept design that flows from the gourmet kitchen into spacious living and dining areas. The kitchen boasts granite countertops, stainless steel appliances and a large island. The primary suite offers tray ceilings, dual walk-in closets, a soaking tub, a tiled walk-in shower, and dual vanities. A fourth bedroom can serve as a home office or den, and the laundry room is conveniently located off the two-car garage. Enjoy Florida living on the screened-in patio overlooking a large fenced backyard with plenty of space for a pool or outdoor entertaining. Community amenities include two clubhouses, two pools, a splash pad, basketball court, two gyms, and parks. Conveniently close to shopping, dining, top-rated schools, and the Suncoast Parkway for an easy commute to Tampa or Orlando.
Financial Considerations
Price:
$380,000
HOA Fee:
200
Tax Amount:
$6062
Price per SqFt:
$185.82
Tax Legal Description:
BARRINGTON AT STERLING HILLS UNIT 1 LOT 66
Exterior Features
Lot Size:
10229
Lot Features:
N/A
Waterfront:
No
Parking Spaces:
N/A
Parking:
N/A
Roof:
Shingle
Pool:
No
Pool Features:
N/A
Interior Features
Bedrooms:
4
Bathrooms:
3
Heating:
Electric
Cooling:
Central Air
Appliances:
Built-In Oven, Disposal, Exhaust Fan, Ice Maker, Microwave, Range, Range Hood, Refrigerator
Furnished:
No
Floor:
Ceramic Tile, Luxury Vinyl
Levels:
One
Additional Features
Property Sub Type:
Single Family Residence
Style:
N/A
Year Built:
2022
Construction Type:
Block, Stucco
Garage Spaces:
Yes
Covered Spaces:
N/A
Direction Faces:
West
Pets Allowed:
No
Special Condition:
None
Additional Features:
Sidewalk, Sliding Doors
Additional Features 2:
Per HOA Guidelines
Map
- Address13542 GOLDEN LIME AVE
Featured Properties