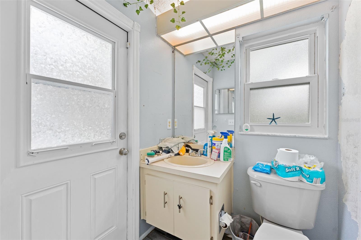
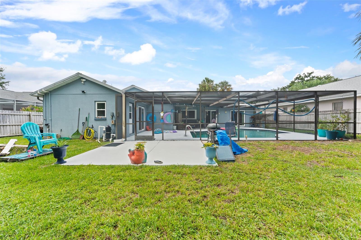
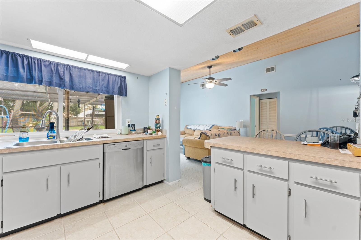
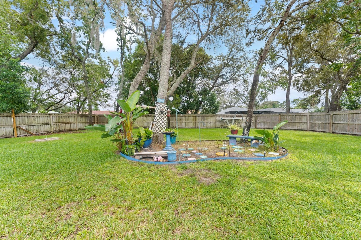
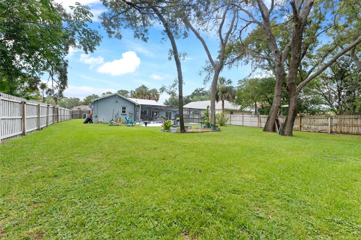
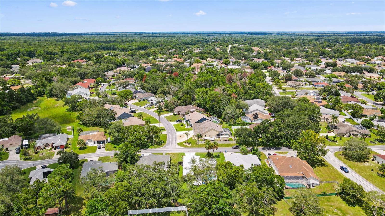
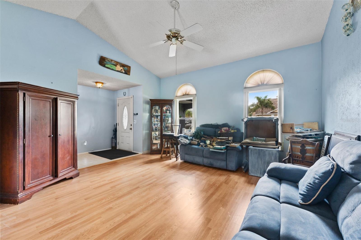
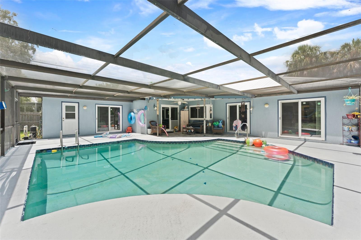
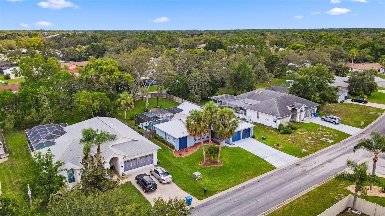
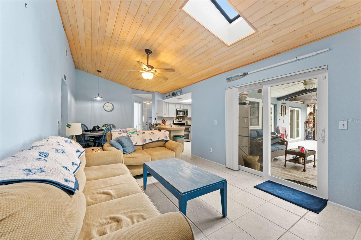
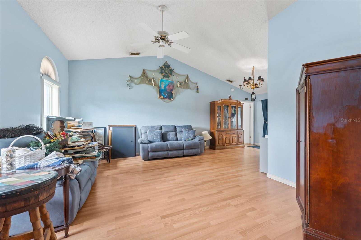
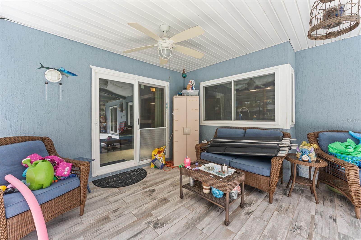
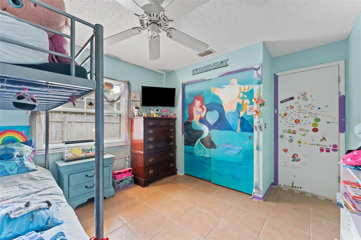
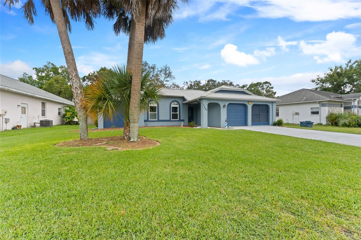
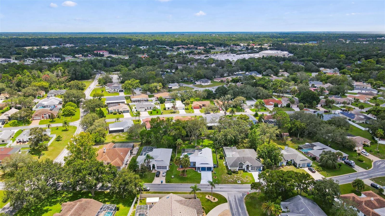
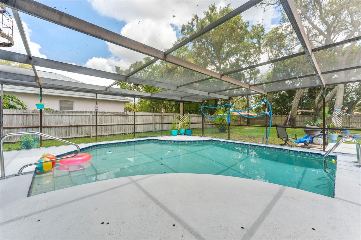
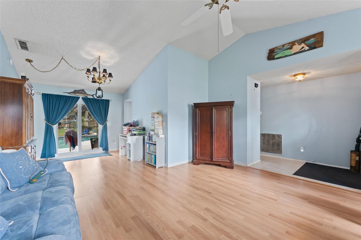
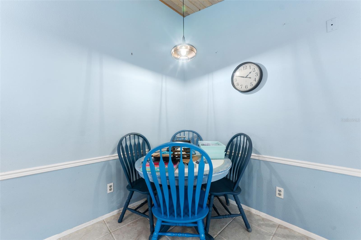
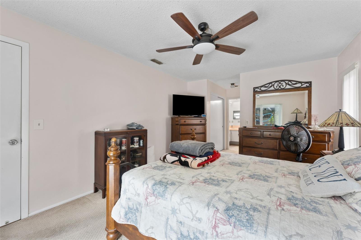
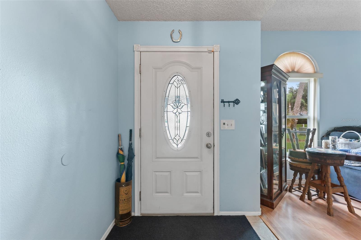
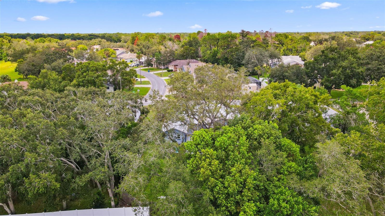
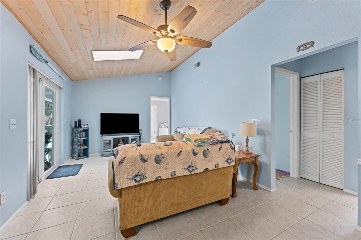
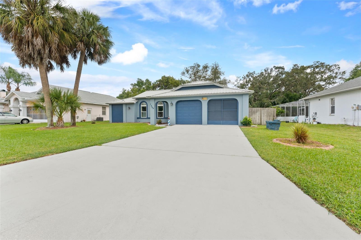
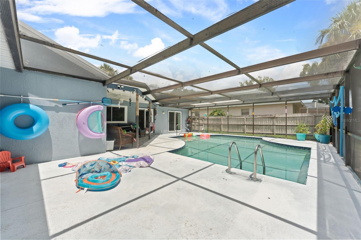
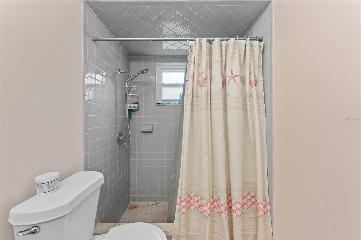
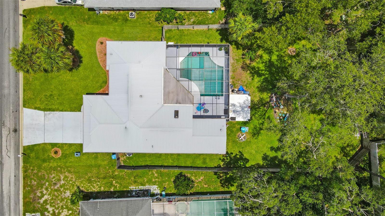
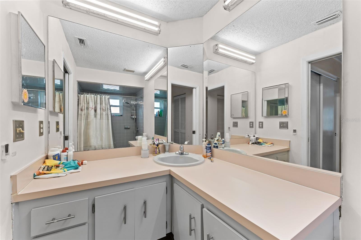
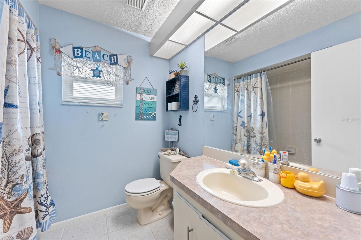
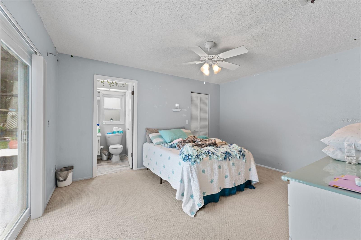
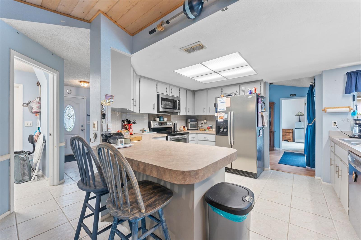
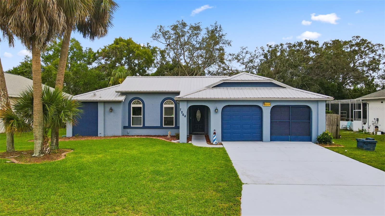
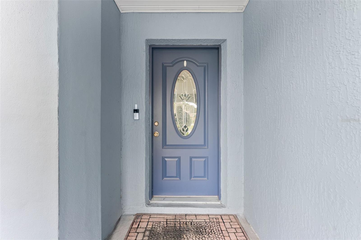
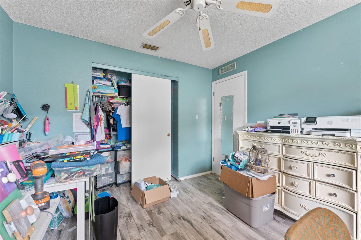
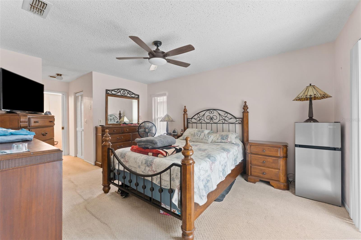
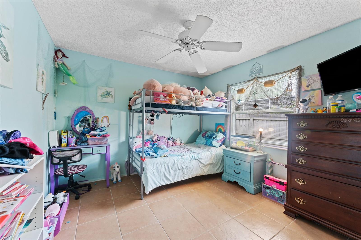
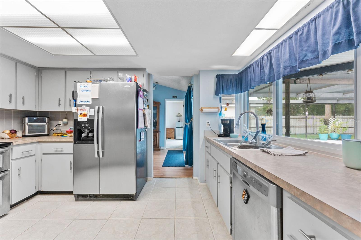
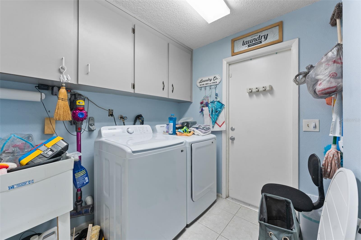
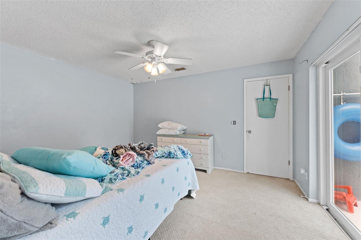
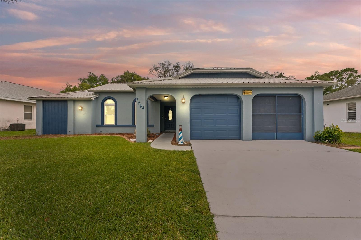
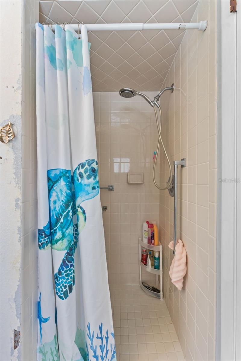
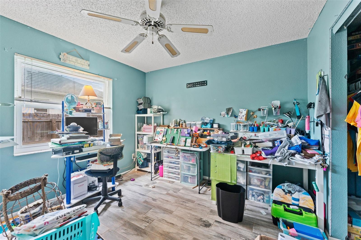
Active
7264 STAGHORN DR
$354,900
Features:
Property Details
Remarks
Seller offering a 1% lender credit toward closing costs with preferred lender on this beautifully maintained pool home in the sought-after Regency Oaks community. This 4-bedroom, 2-bath property features a long-lasting metal roof, energy-efficient newer windows, and an updated HVAC system for year-round comfort. The open split floor plan welcomes you with vaulted ceilings, abundant natural light, and a seamless flow between living spaces. The kitchen offers stainless steel appliances, ample cabinetry, and a breakfast bar that opens to the family room, perfect for gatherings. The spacious primary suite includes a walk-in closet and a private bath with dual sinks, soaking tub, and separate shower, while additional bedrooms are generously sized and share an updated guest bath. Step outside to your private backyard retreat with a screened lanai, sparkling in-ground pool, and tropical landscaping, with a fenced yard offering privacy and space for outdoor activities or pets. Tile and laminate flooring throughout provide easy maintenance, while the formal dining area, inside laundry, and two-car garage add convenience. Located minutes from shopping, dining, Weeki Wachee Springs, and the Suncoast Parkway for an easy Tampa commute.
Financial Considerations
Price:
$354,900
HOA Fee:
N/A
Tax Amount:
$2158.72
Price per SqFt:
$188.08
Tax Legal Description:
REGENCY OAKS UNIT THREE LOT 200
Exterior Features
Lot Size:
12600
Lot Features:
N/A
Waterfront:
No
Parking Spaces:
N/A
Parking:
N/A
Roof:
Metal
Pool:
Yes
Pool Features:
In Ground
Interior Features
Bedrooms:
4
Bathrooms:
2
Heating:
Central
Cooling:
Central Air
Appliances:
Dryer, Washer
Furnished:
No
Floor:
Luxury Vinyl, Tile, Vinyl
Levels:
One
Additional Features
Property Sub Type:
Single Family Residence
Style:
N/A
Year Built:
1990
Construction Type:
Block
Garage Spaces:
Yes
Covered Spaces:
N/A
Direction Faces:
North
Pets Allowed:
No
Special Condition:
None
Additional Features:
N/A
Additional Features 2:
Buyer and buyer agent to verify
Map
- Address7264 STAGHORN DR
Featured Properties