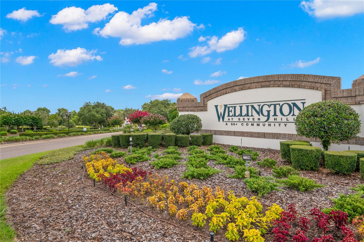
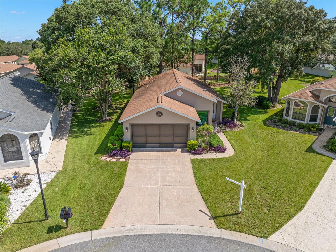
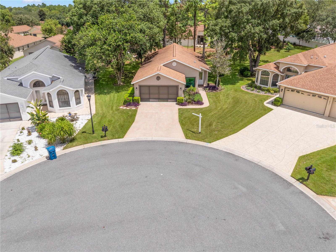
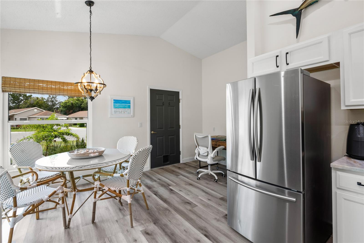
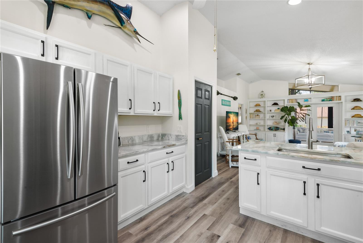
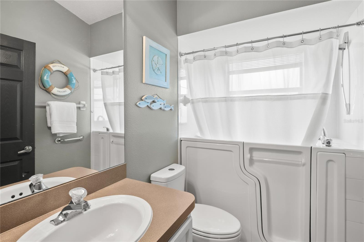
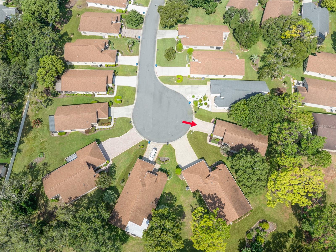
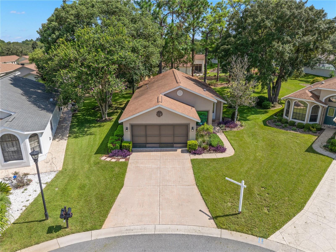
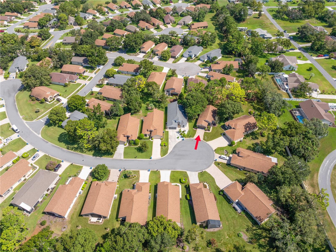
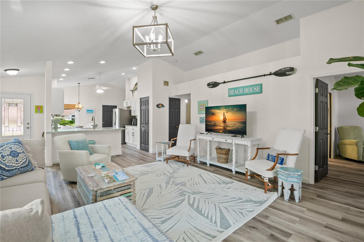
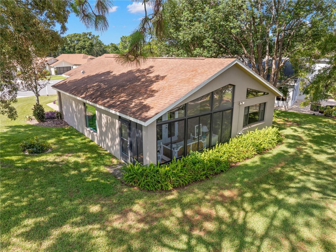
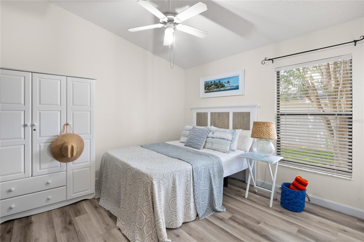
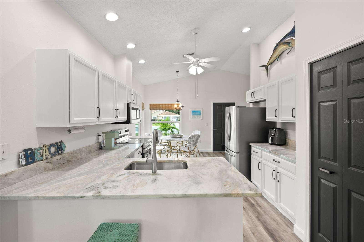
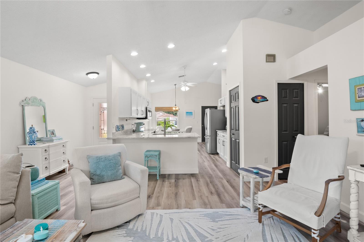
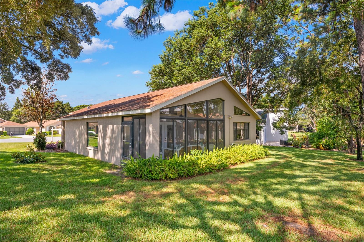
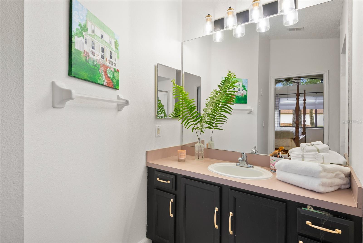
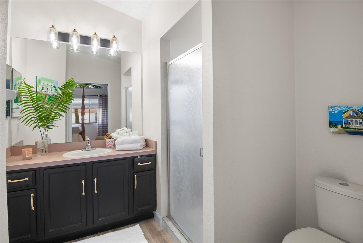
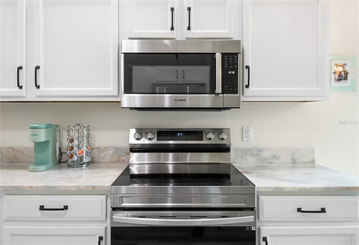
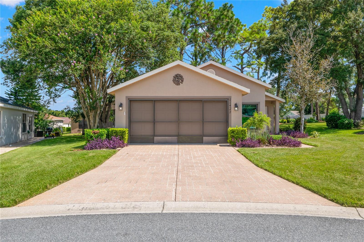
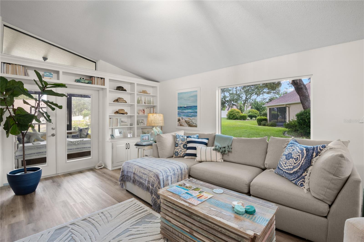
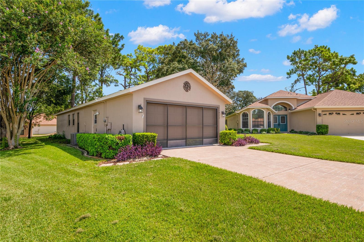
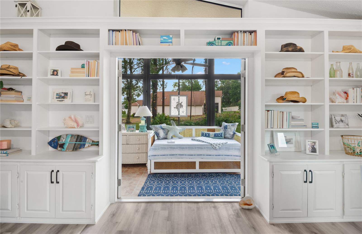
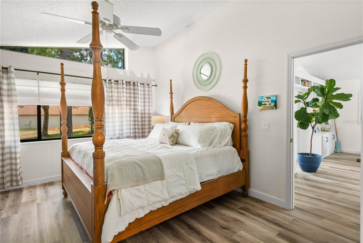
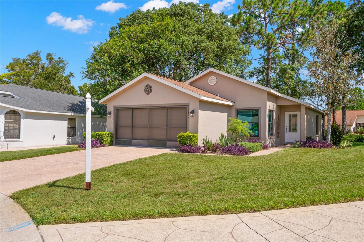
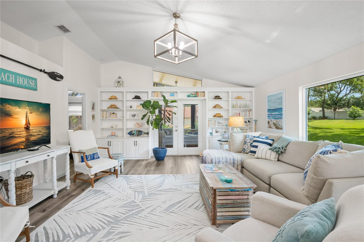
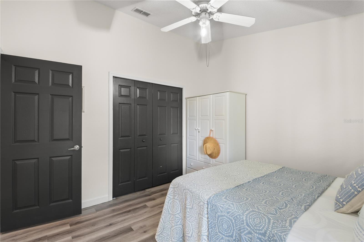
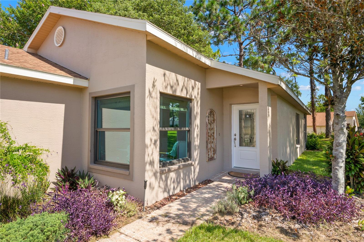
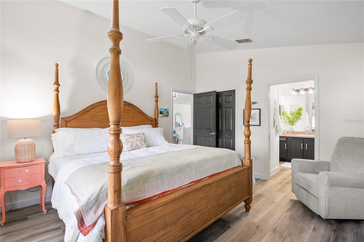
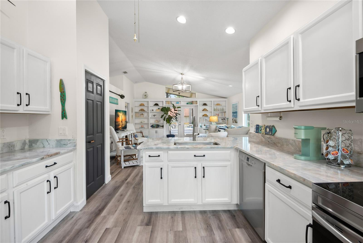
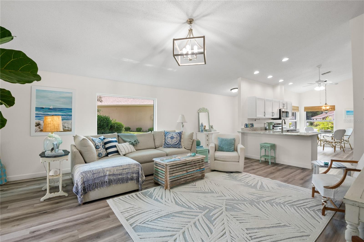
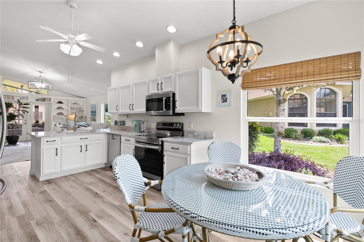
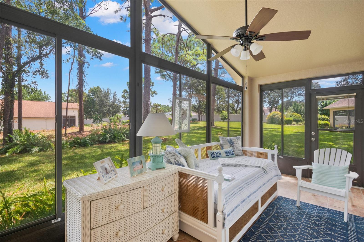
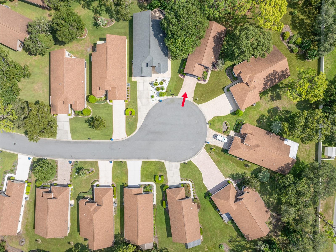
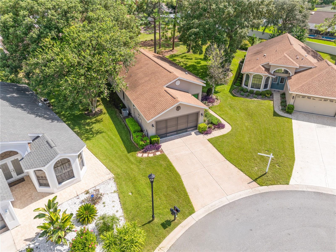
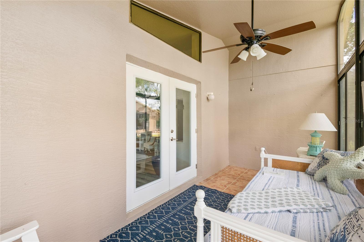
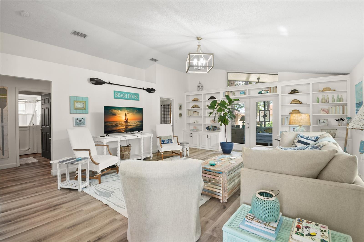
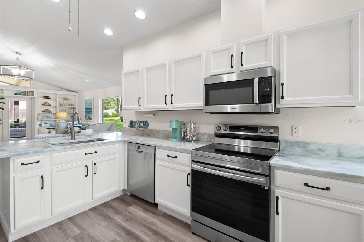
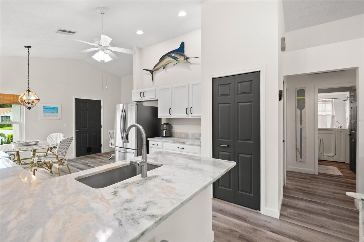
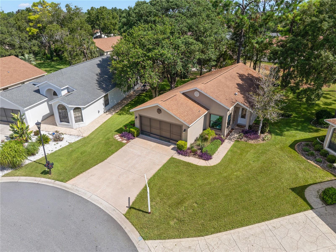
Active
11427 KINGSTREE CT
$274,900
Features:
Property Details
Remarks
Welcome to this 55+ maintenance free lifestyle located in the GOLF CART and PET friendly location of Wellington at Seven Hills! This ACTIVE community offers a gated GUARD entry with amenities including outdoor HEATED swimming pool and spa, water aerobics, fitness center, billiards and more! There are many clubs including arts & crafts and many social clubs that include the Red Hat Society and Wellington Wanderers Travel Group! This single-family patio style property built by Ryland Homes sits on almost a 1/4” acre PRIVATE lot on a cul-de-sac with no backyard neighbors! The home offers a beachy cottage feel with features and updates that include new double pane windows (8/2025) and the window in the living room has Turtle Glass Technology allowing for less light transfer and added privacy! The landscaping has been UPGRADED with the removal of overgrown plantings and installation of colorful and tropical plants! The newly installed front door with leaded glass window allows for natural lighting into the home! The foyer welcomes your guests and creates a drop zone and separation from daily living! The great room is just WOW! Vaulted ceilings, recessed lighting and LUXURY VINYL PLANK flooring throughout the entire home! The incredible kitchen has Bosch appliances (approximately 4 years old), white shaker style cabinetry with new hardware, QUARTZ countertops, under mount stainless steel sink and new faucet. There is an eat-in space in the kitchen as well as space for a desk or even a large furniture item for additional storage. The living room has built-ins that offer a place to showcase your treasures as well as house items that need to be tucked away! The split floor plan has a primary bedroom with a GRAND feel that fits king size furniture with ease and a transom window that provides natural lighting! The en-suite primary bathroom has a walk-in shower and has been given a facelift with a freshly painted vanity as well as new hardware and light fixtures. The second bedroom has quick access to the second full bathroom complete with a walk-in tub that has a handheld shower. Your living space is expanded into the Florida room through the French doors which can also be used as a THIRD bedroom if needed or keep as a lounging space, craft room or TV room. You can also close the doors and use as a screen room! The backyard can be accessed from this space through a separate entrance/exit where up you can allow for your pets to play (there is no number or weight restrictions for pets)! Additional features and benefits include a roof installed (2016), newer HVAC, newer interior paint including interior doors, ceiling fans throughout, newer blinds, extended driveway and a low average electric bill ($140)! With 24/7 security, recreational facilities including a 15,000 sq. ft. clubhouse offering RESORT STYLE AMENTIES such as an OLYMPIC SIZE pool, a fitness center, PICKLEBALL, miles of trails for walking/biking and even enjoy a tasty meal at The Wellington Bar and Grill! Fees include lawn maintenance, exterior painting, roof repair/replacement, internet, cable and more!
Financial Considerations
Price:
$274,900
HOA Fee:
204
Tax Amount:
$3566.63
Price per SqFt:
$210.49
Tax Legal Description:
WELLINGTON AT SEVEN HILLS PH 3 LOT 273
Exterior Features
Lot Size:
9728
Lot Features:
Cul-De-Sac, City Limits, Sidewalk
Waterfront:
No
Parking Spaces:
N/A
Parking:
N/A
Roof:
Shingle
Pool:
No
Pool Features:
Other
Interior Features
Bedrooms:
2
Bathrooms:
2
Heating:
Central
Cooling:
Central Air
Appliances:
Dishwasher, Disposal, Dryer, Electric Water Heater, Microwave, Range, Refrigerator, Washer
Furnished:
No
Floor:
Laminate
Levels:
One
Additional Features
Property Sub Type:
Single Family Residence
Style:
N/A
Year Built:
1999
Construction Type:
Block, Stucco
Garage Spaces:
Yes
Covered Spaces:
N/A
Direction Faces:
South
Pets Allowed:
No
Special Condition:
None
Additional Features:
Sidewalk, Sliding Doors
Additional Features 2:
Buyers/Buyers agent to contact HOA to confirm all information. Document access: https://engage.goenumerate.com/s/wellingtonhomeowners/publicresources.php
Map
- Address11427 KINGSTREE CT
Featured Properties