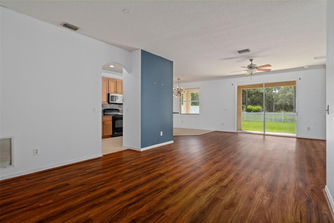
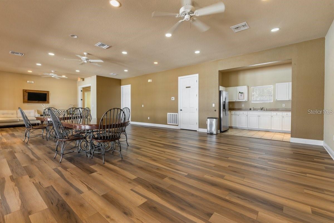
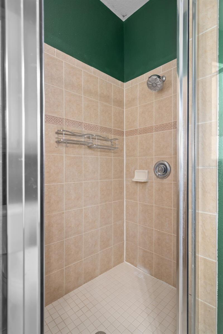
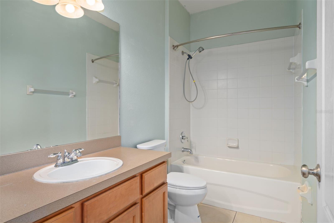
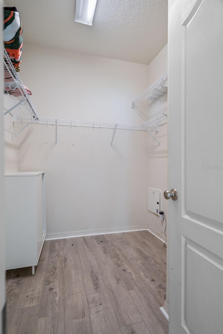
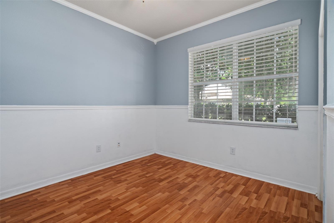
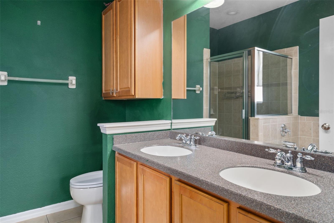
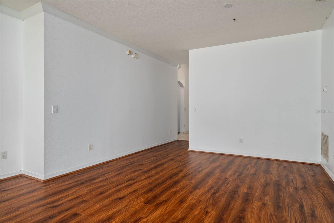
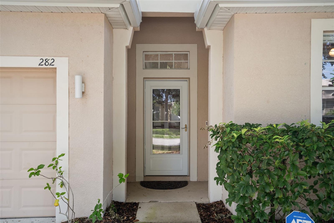
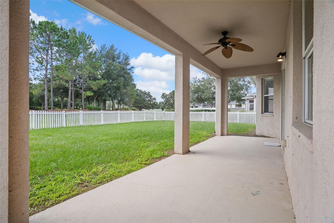
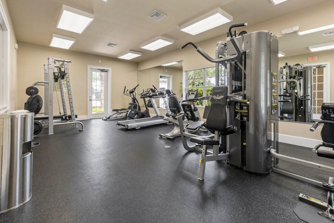
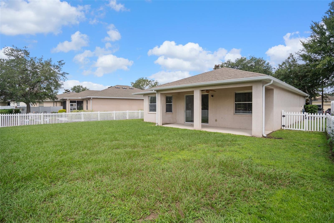
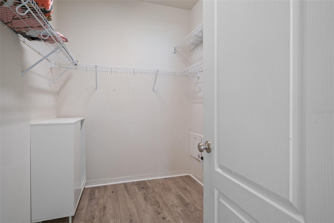
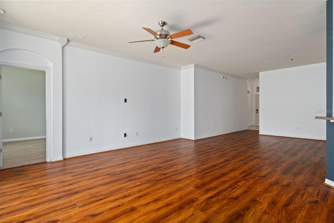
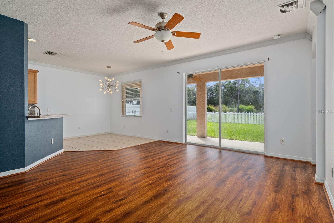
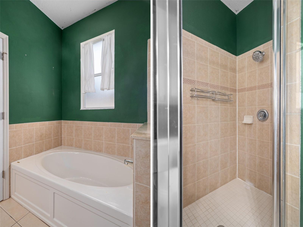
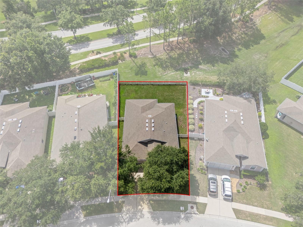
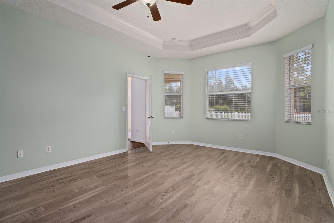
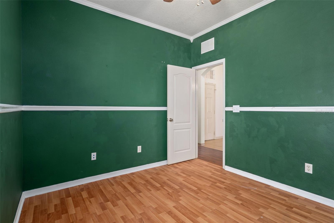
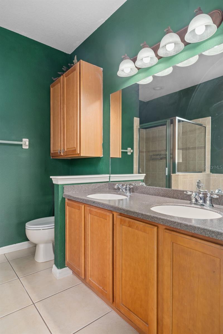
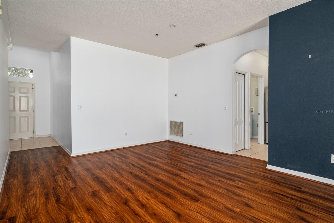
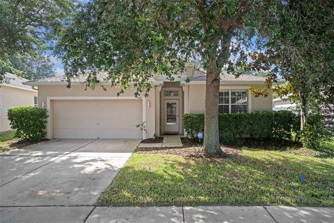
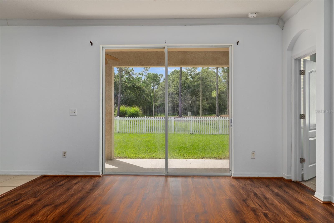
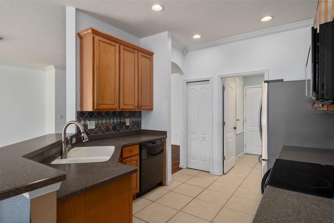
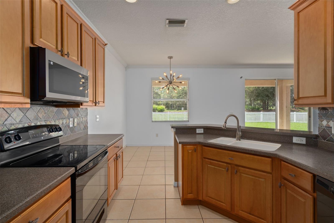
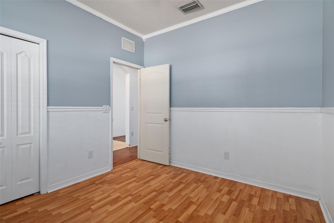
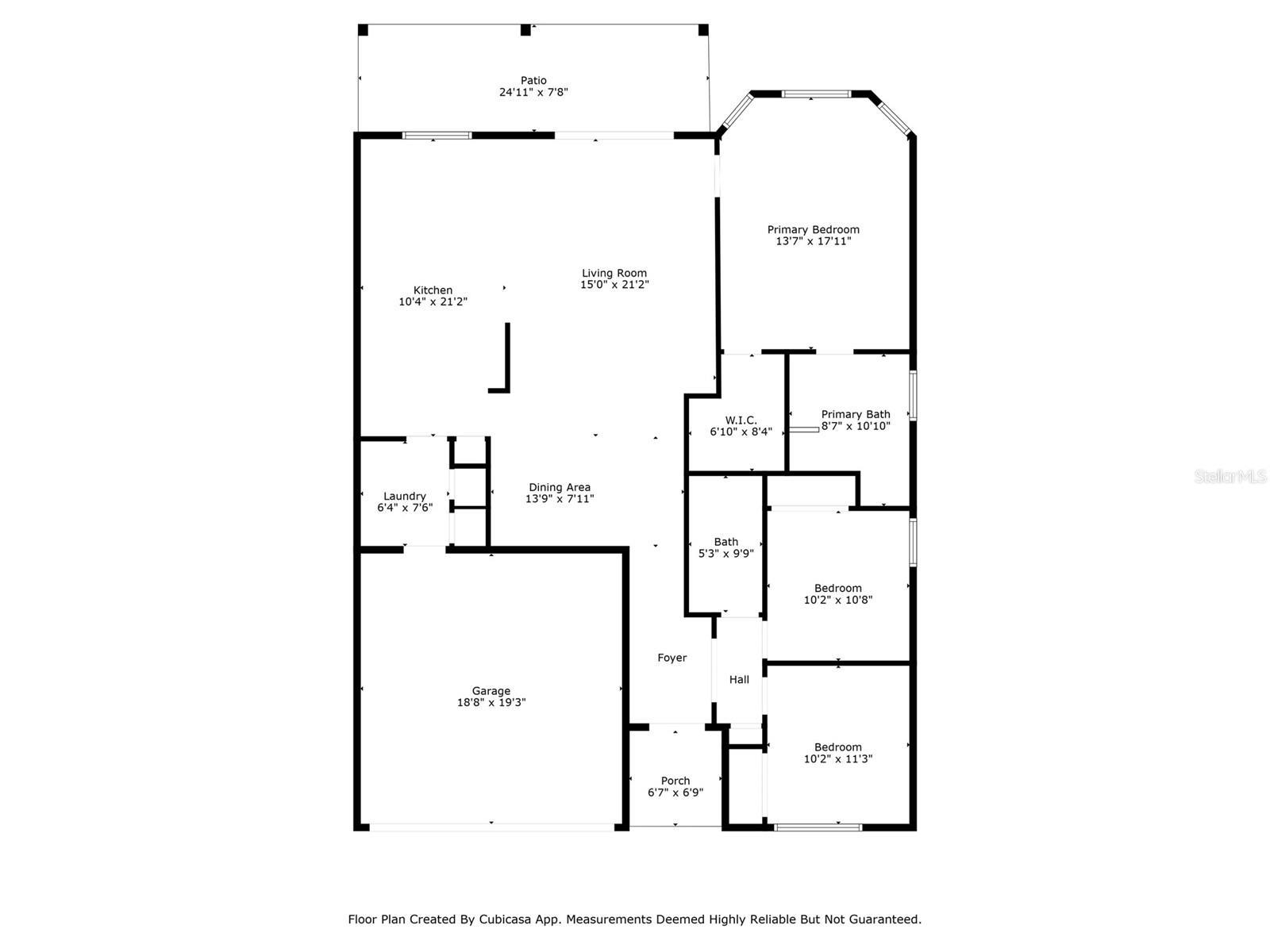
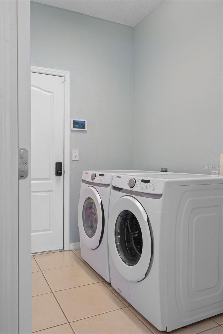
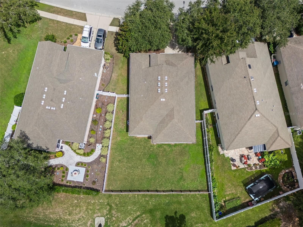
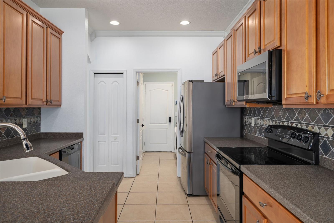
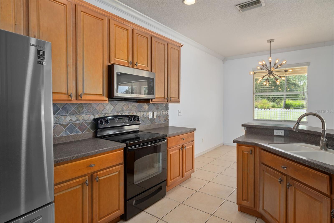
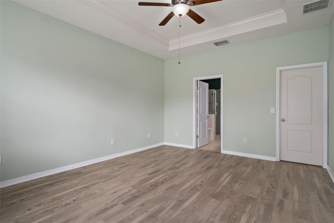
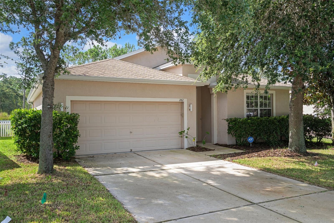
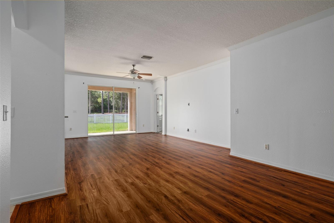
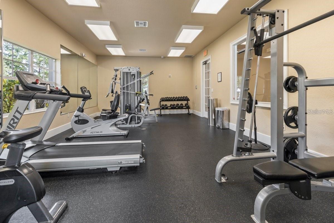
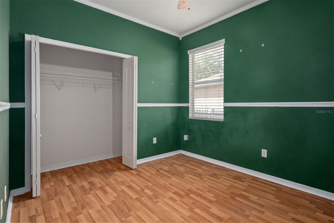
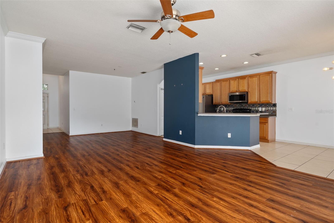
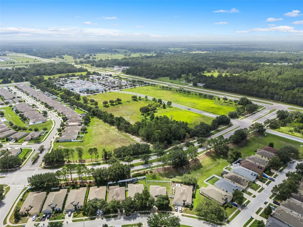
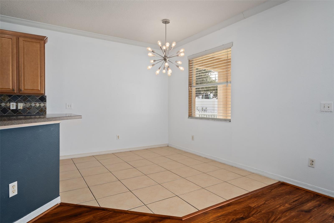
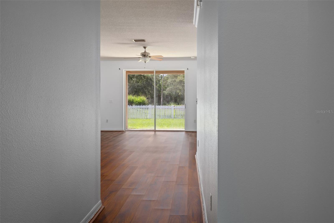
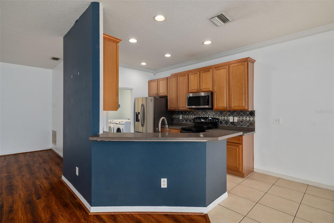
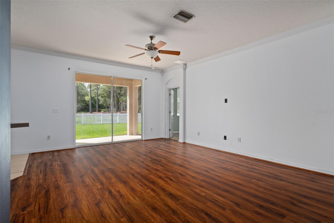
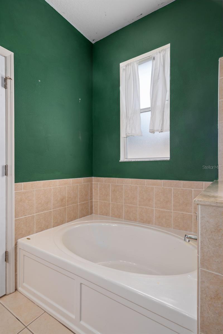
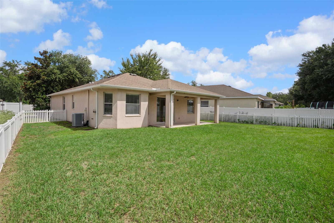
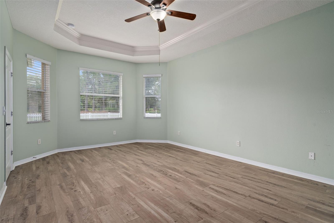
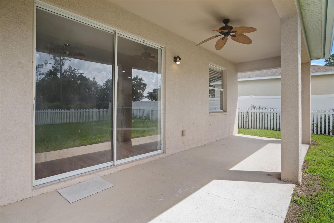
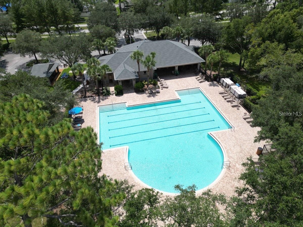
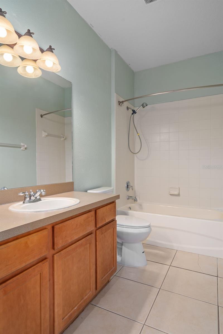
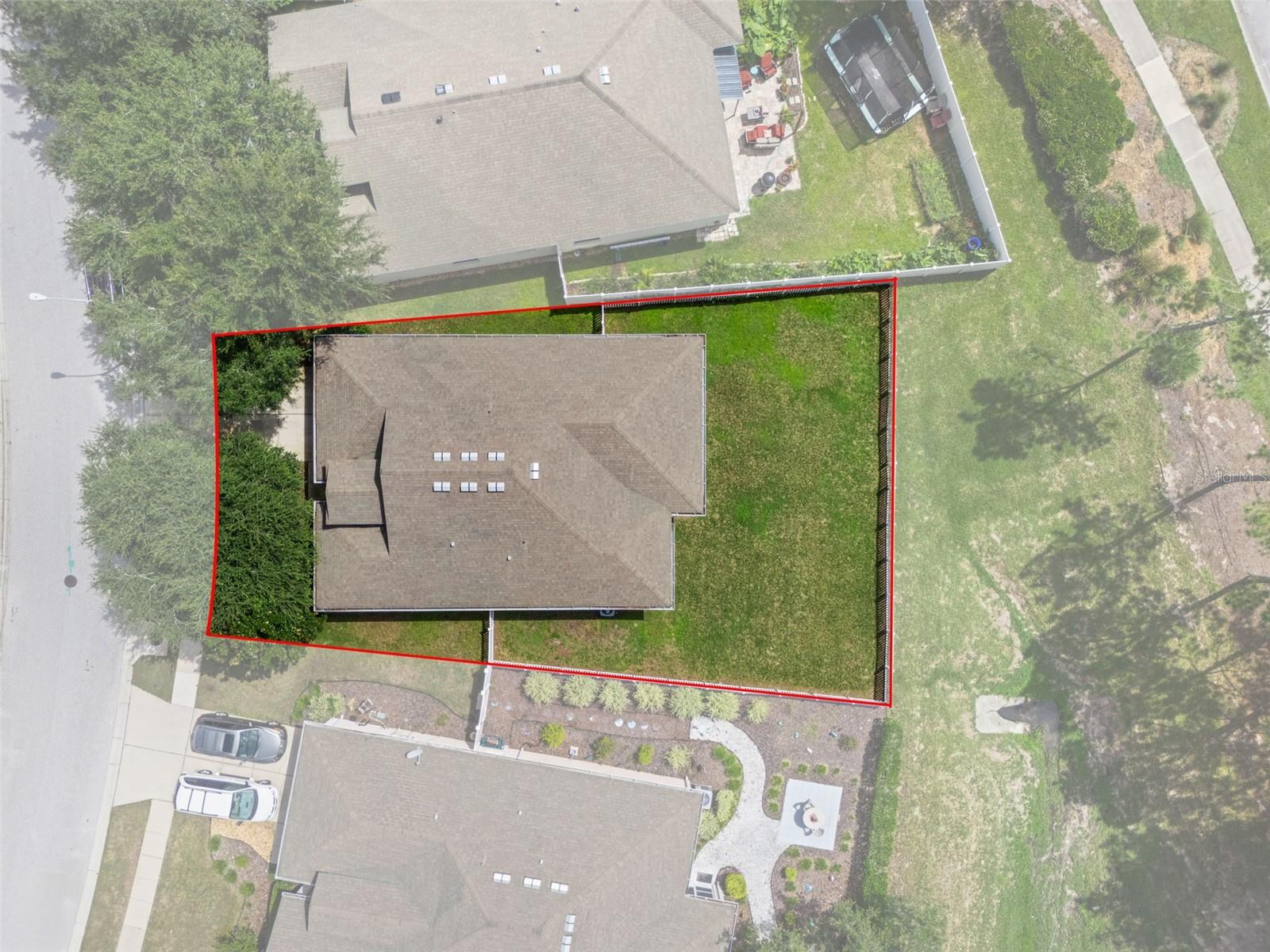
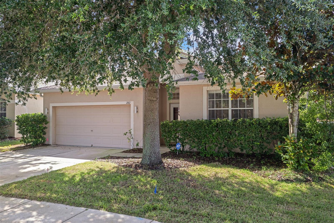
Active
282 WINTHROP DR
$274,900
Features:
Property Details
Remarks
WELCOME HOME to this well maintained 3 Bedroom, 2 Bathroom Beauty located on an oversized lot in the charming community of Brighton Place in the Villages At Avalon, an inviting neighborhood that is conveniently located within minutes of the Suncoast Parkway and other major Commuter Routes as well as easy access to vibrant Retail and Dining, top Medical Facilities, countless Activity, Entertainment and Cultural Venues as well as beautiful Parks and the sparkling Gulf waters! This spacious floor plan boasts an “Open Living” concept maximizing every inch of space! Upgrades include Roof (2025), HVAC (2021), Water Heater (2025), Upgraded Flooring (2021), a Garage based EV Charging Outlet (2024)...and soooo much more! Step through the Entry into the Foyer accented by a 6-Lite Transom Window, the perfect Drop Zone location! Too many Cooks in the Kitchen? Abundant counterspace means there is room for everyone! Featuring a Closet Pantry, upgraded Appliances, a wraparound Casual Dining Counter and a handy Flex Space (Workstation, Café Dining or future Coffee Bar!) - the Kitchen is the heart of this home! Love to Entertain? Bathed in Natural Light and accented by warm neutral decor, the Great Room will be the gathering spot for family and friends! From formal Dinners to Family Game Nights, the Dining Area can easily accommodate! The luxurious Primary Suite features a Walk-in Closet and a lovely en suite Bath with a Dual Vessel Vanity, a decadent Garden Tub and a Glass-framed Shower – no bumping elbows here! The Secondary Bedrooms are generous in size with ample Closet Space and are situated for maximum privacy! The interior Laundry Suite is positioned to offer the most in convenience and is equipped with additional space for Storage! Enclosed within Vinyl Picket Fencing, Outdoor Living is comprised of a relaxing Covered Lanai that is surrounded by luscious Green Space – ideal for Pets, Play and Gardening in addition to plenty of room for a Pool! Community amenities include a stylish Clubhouse, Community Pool and Fitness Center! You won’t want to miss this one - light and airy, this fantastic home is sure to impress!
Financial Considerations
Price:
$274,900
HOA Fee:
199
Tax Amount:
$3715.55
Price per SqFt:
$173.11
Tax Legal Description:
VILLAGES AT AVALON PHASE 1 BLK 15 LOT 7
Exterior Features
Lot Size:
6810
Lot Features:
In County, Sidewalk, Paved
Waterfront:
No
Parking Spaces:
N/A
Parking:
Driveway, Electric Vehicle Charging Station(s), Garage Door Opener
Roof:
Shingle
Pool:
No
Pool Features:
N/A
Interior Features
Bedrooms:
3
Bathrooms:
2
Heating:
Central, Electric
Cooling:
Central Air
Appliances:
Dishwasher, Disposal, Dryer, Electric Water Heater, Microwave, Range, Refrigerator, Washer
Furnished:
Yes
Floor:
Laminate
Levels:
One
Additional Features
Property Sub Type:
Single Family Residence
Style:
N/A
Year Built:
2007
Construction Type:
Block, Stucco
Garage Spaces:
Yes
Covered Spaces:
N/A
Direction Faces:
Northwest
Pets Allowed:
No
Special Condition:
None
Additional Features:
Private Mailbox, Rain Gutters, Sliding Doors
Additional Features 2:
Buyer should contact HOA Manager or refer to the Community docs at avalonvillagehoa.org to confirm any/all Lease Restrictions.
Map
- Address282 WINTHROP DR
Featured Properties