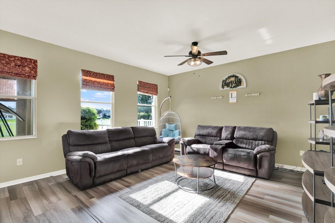
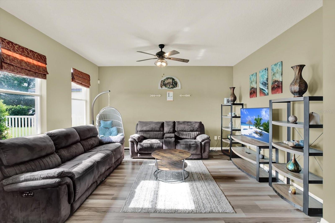
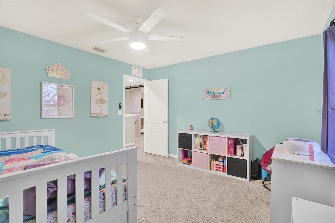
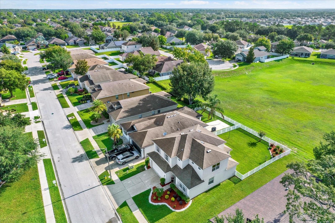
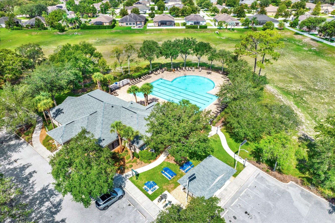
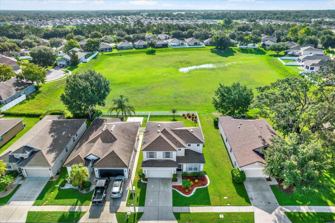
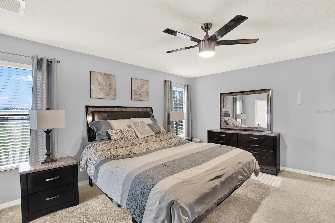
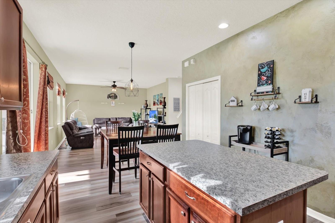
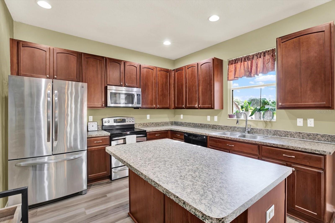
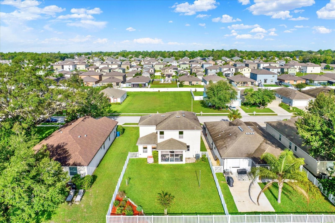
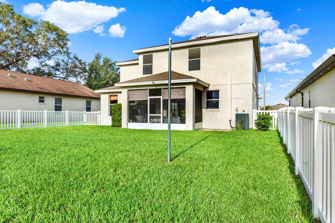
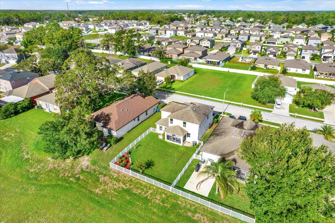
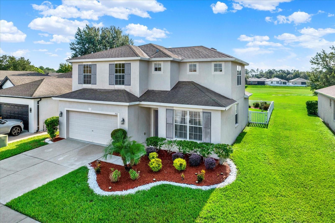
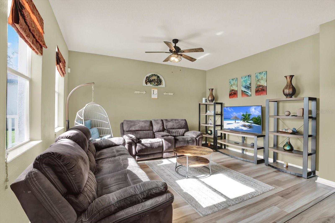
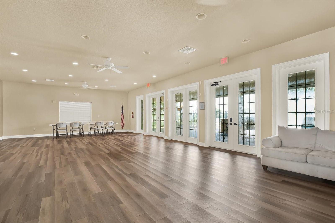
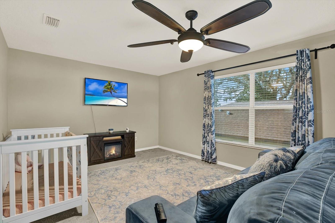
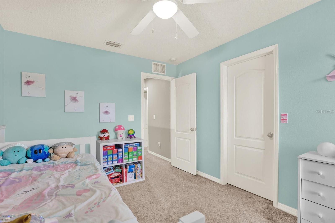
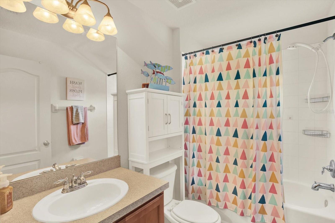
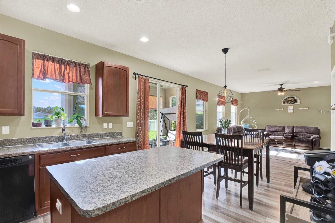
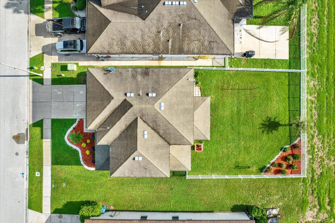
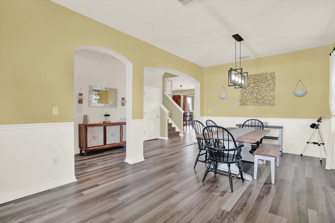
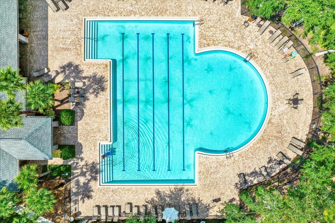
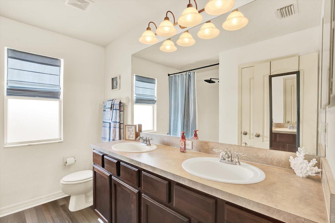
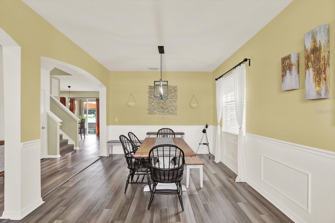
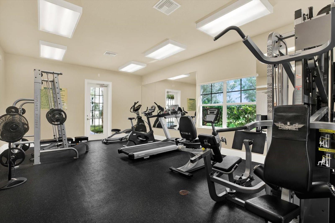
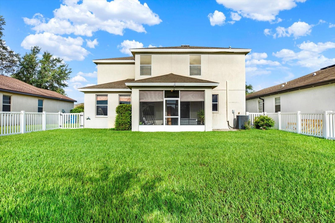
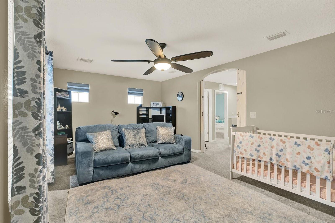
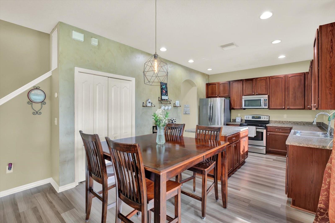
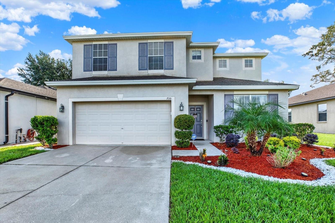
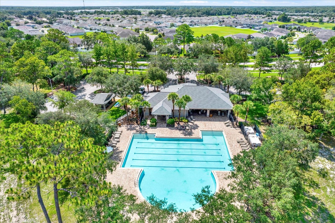
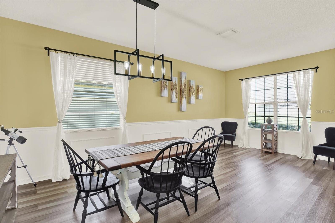
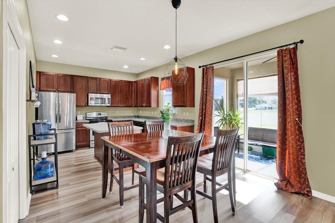
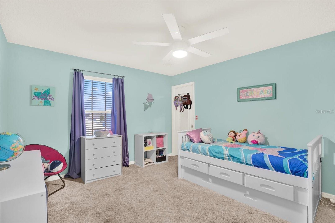
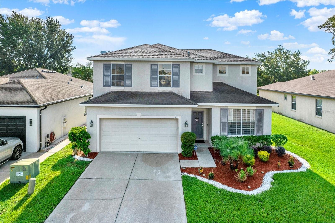
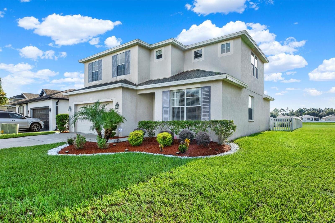
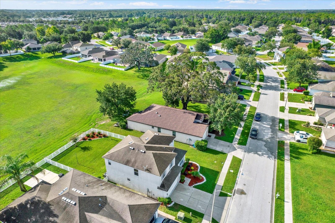
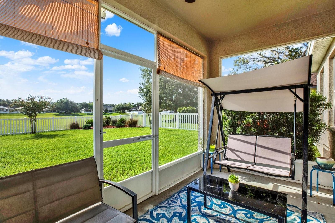
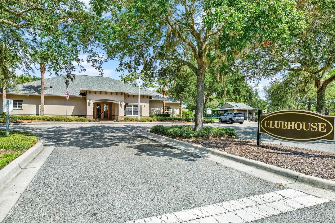
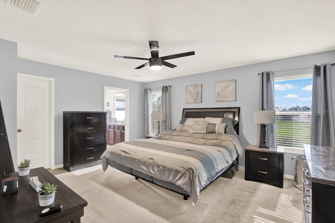
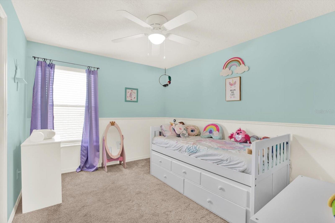
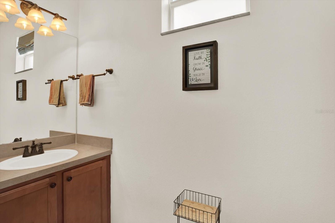
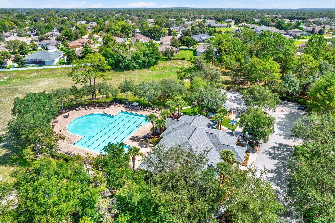
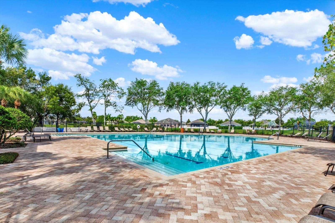
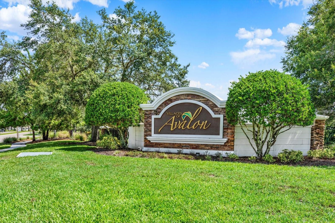
Active
735 WINTHROP DR
$350,000
Features:
Property Details
Remarks
PRICE IMPROVEMENT!! Welcome to this beautifully maintained 3-bedroom, 2.5-bath home offering 2,318 sq. ft. of comfortable living in the desirable Villages of Avalon. From the moment you arrive, you’ll notice the pristine curb appeal and fresh landscaping. Inside, the spacious open-concept layout features a light-filled living area, with new vinyl flooring in 2021, a well-appointed kitchen with a center island, and a dining area perfect for gatherings. The separate formal dining room adds elegance and flexibility for entertaining. Off the dining room there is a generous closet for extra storage. A half Bath and inside utility room for added convenience. Upstairs, the generous primary suite offers a walk-in closet and private en-suite bath, while the two secondary bedrooms also feature their own walk-in closets for ample storage. New carpet in 2021. The versatile loft provides additional space for a home office, playroom, media area, or even an additional bedroom. The home’s AC system was replaced in 2020, offering peace of mind and energy efficiency. Step outside to enjoy a screened-in patio overlooking the fully fenced backyard, ideal for pets, play, or relaxing with serene views of the expansive open area behind the home. SELLERS ARE INSTALLING NEW ROOF BEFORE CLOSE! Located just minutes from shopping, dining, and the Veterans Expressway, this home offers easy access to Tampa and surrounding areas. Community amenities include a sparkling pool, clubhouse, and scenic walking trails. Clean, well-maintained, and move-in ready — this home is a must-see! **Ask us about our Preferred Lender Incentive available where you could save thousands $$$**
Financial Considerations
Price:
$350,000
HOA Fee:
189
Tax Amount:
$3894
Price per SqFt:
$150.99
Tax Legal Description:
VILLAGES AT AVALON PHASE 1 BLK 18 LOT 34
Exterior Features
Lot Size:
5500
Lot Features:
N/A
Waterfront:
No
Parking Spaces:
N/A
Parking:
Deeded
Roof:
Shingle
Pool:
No
Pool Features:
N/A
Interior Features
Bedrooms:
3
Bathrooms:
3
Heating:
Central
Cooling:
Central Air
Appliances:
Dishwasher, Disposal, Dryer, Electric Water Heater, Range, Refrigerator, Washer
Furnished:
No
Floor:
Carpet, Ceramic Tile, Vinyl
Levels:
Two
Additional Features
Property Sub Type:
Single Family Residence
Style:
N/A
Year Built:
2007
Construction Type:
Block
Garage Spaces:
Yes
Covered Spaces:
N/A
Direction Faces:
West
Pets Allowed:
Yes
Special Condition:
None
Additional Features:
Sidewalk
Additional Features 2:
ALL LEASE RESTRICTIONS MUST BE INDEPENDENTLY VERIFIED BY THE BUYER AND OR BUYER'S AGENT DURING THE DUE DILIGENCE INSPECTION PERIOD.
Map
- Address735 WINTHROP DR
Featured Properties