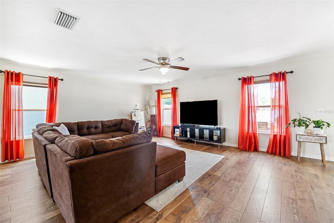
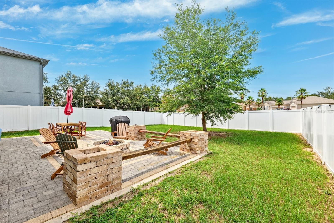
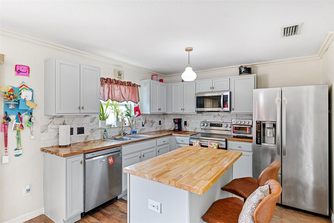
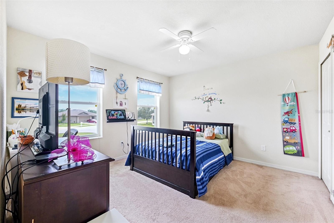
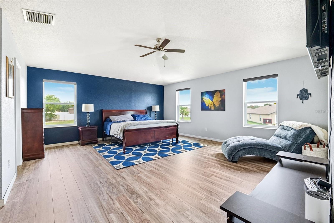
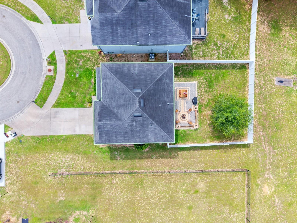
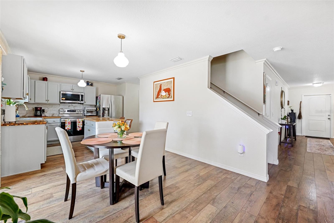
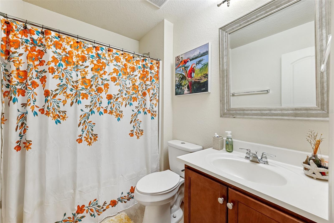
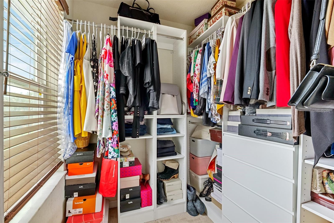
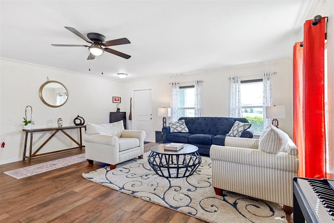
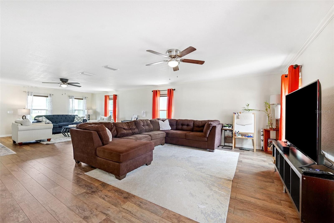
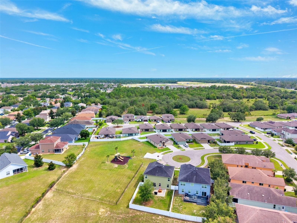
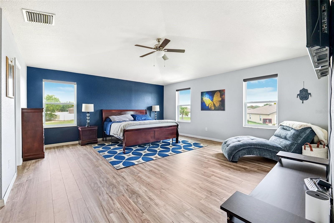
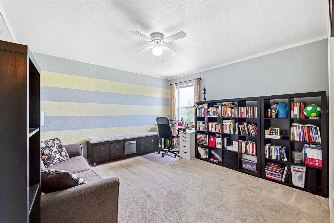
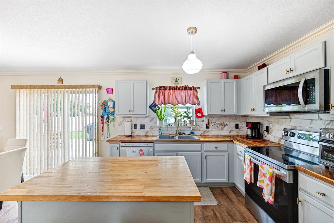
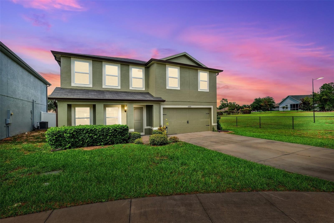
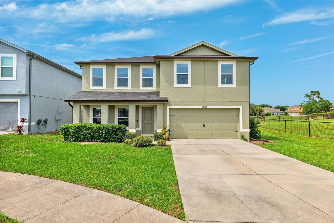
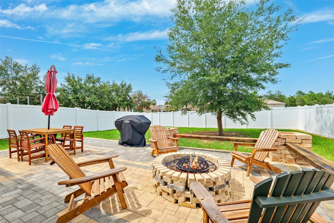
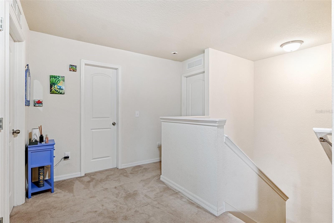
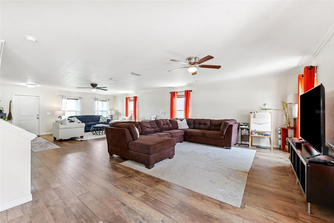
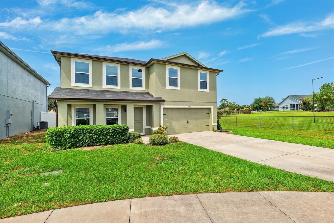
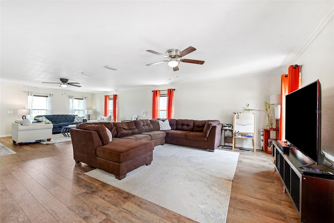
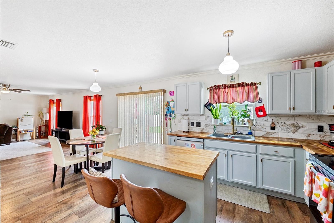
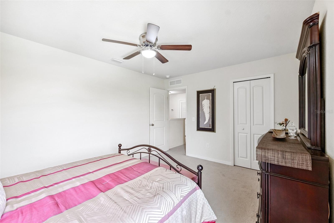
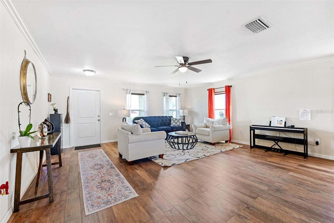
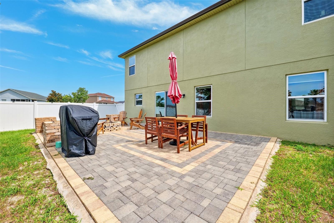
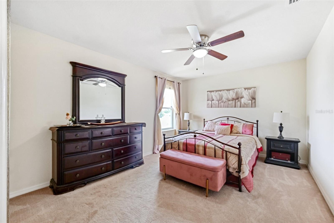
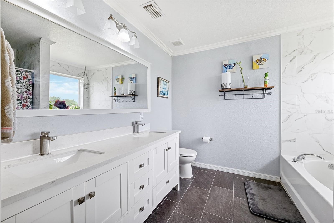
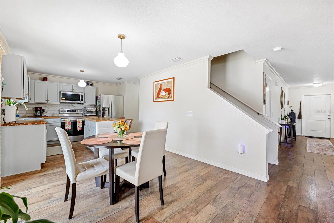
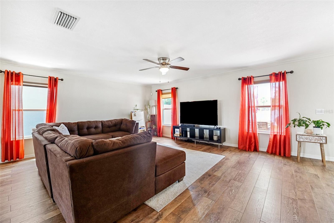
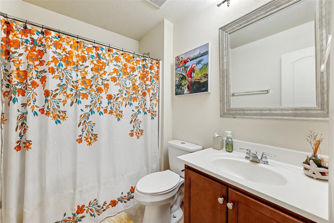
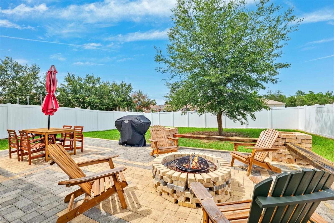
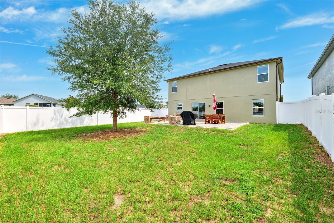
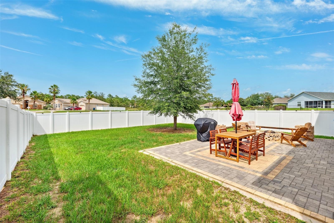
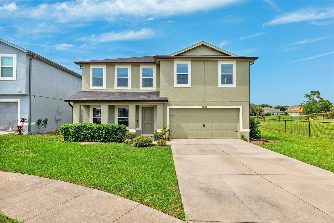
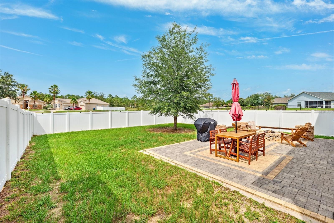
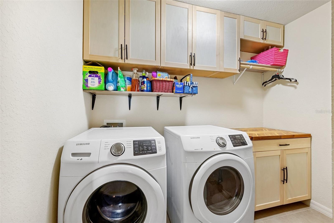
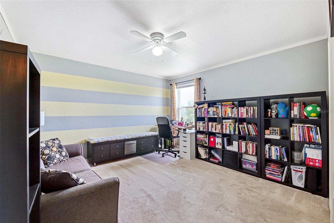
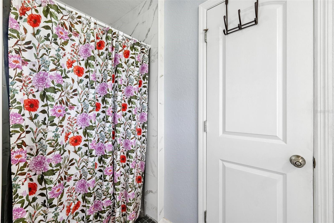
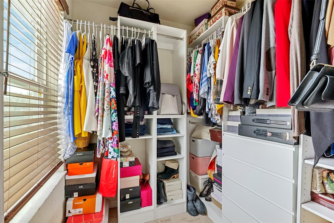
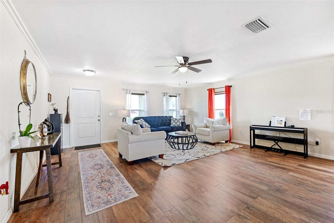
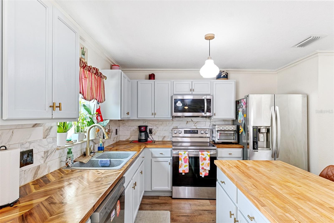
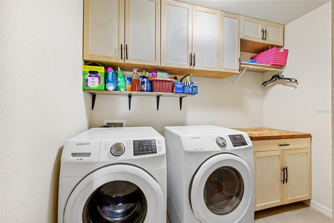
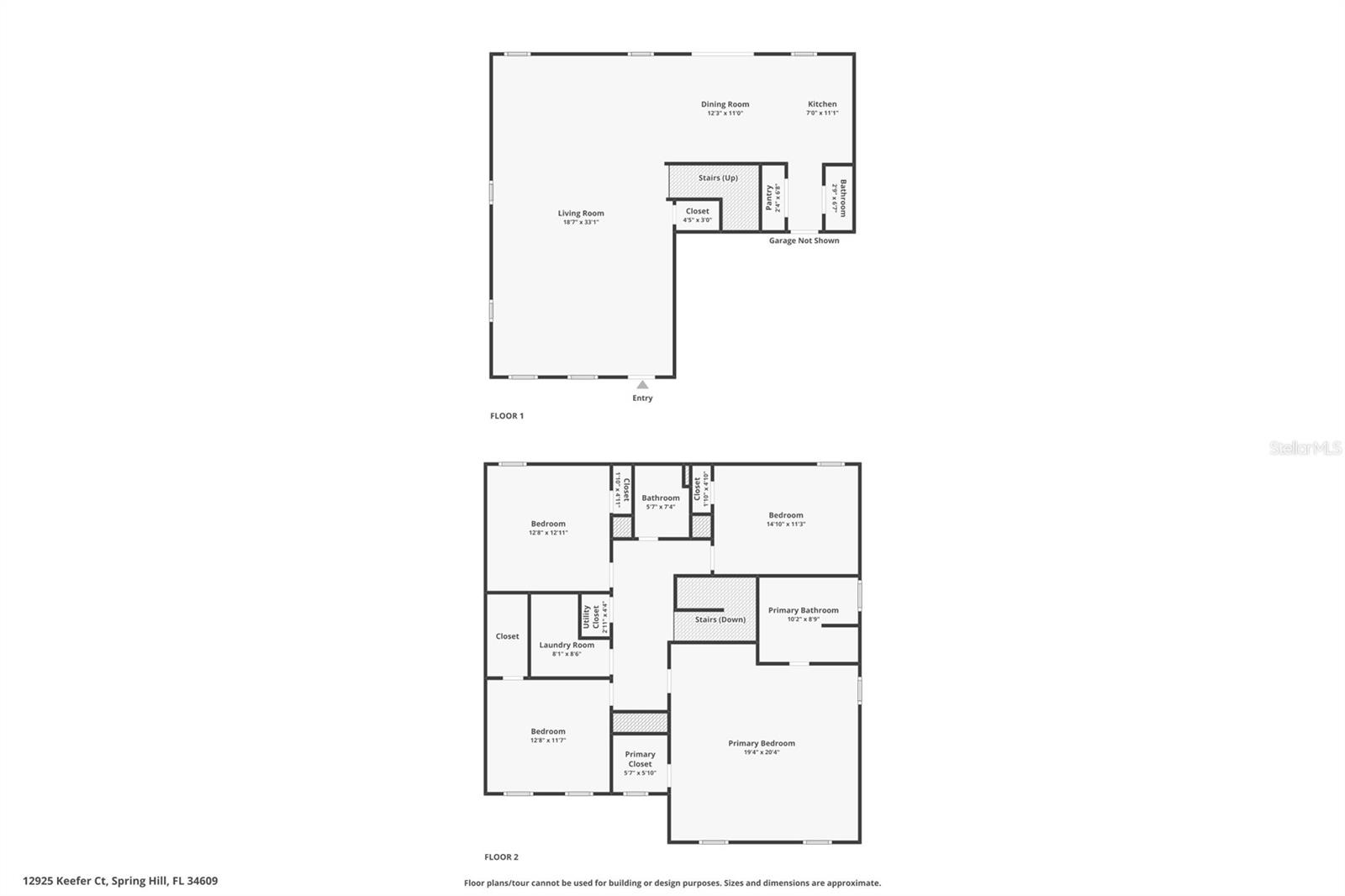
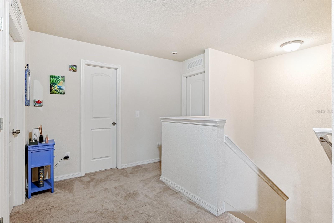
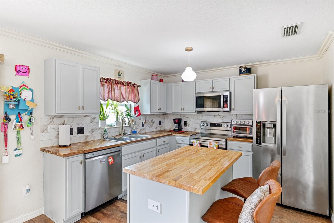
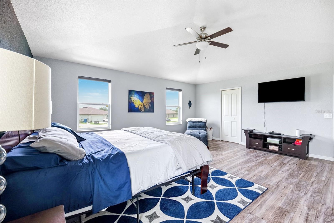
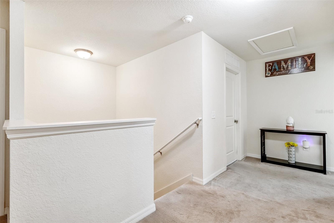
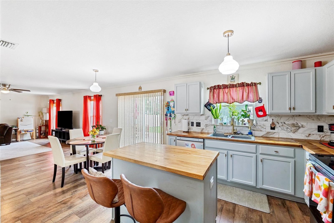
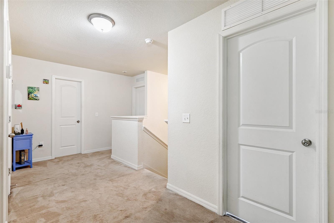
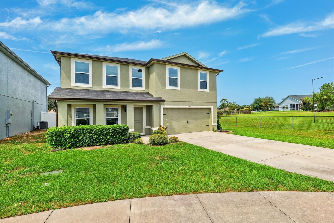
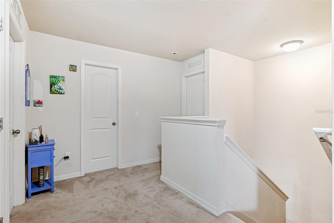
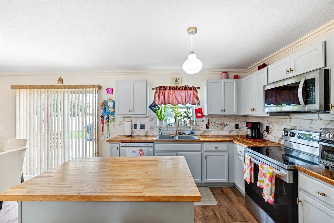
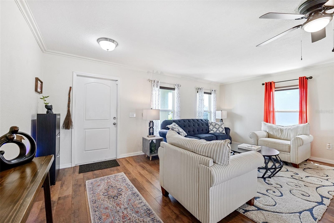
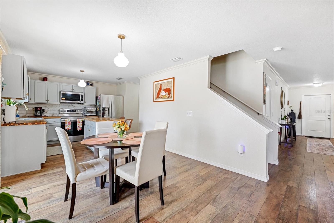
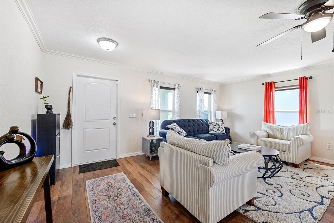
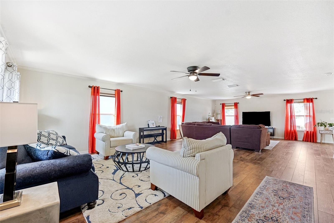
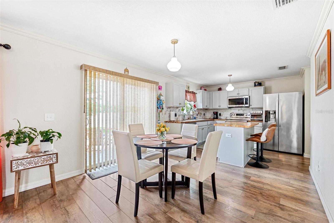
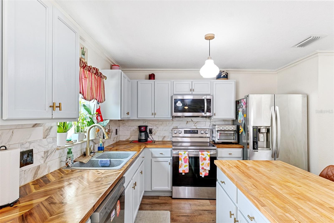
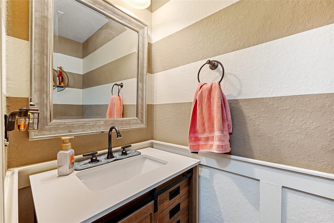
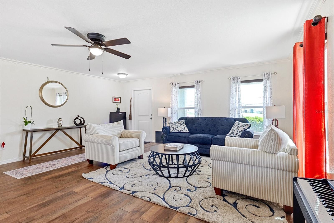
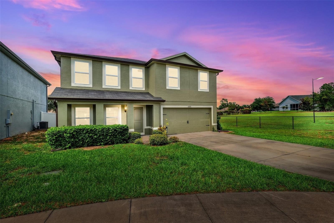
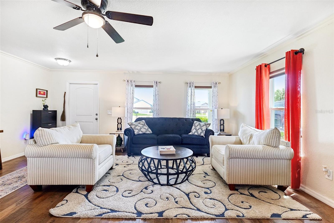
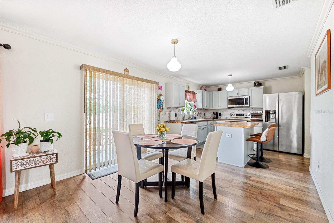
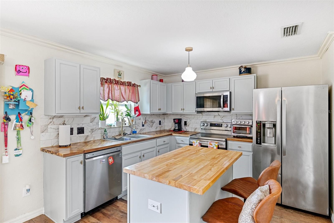
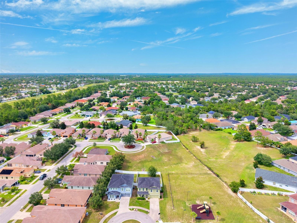
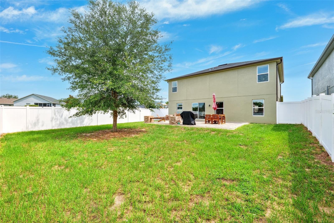
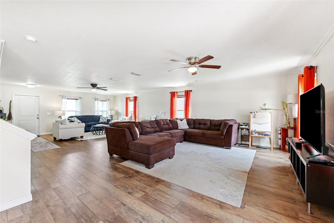
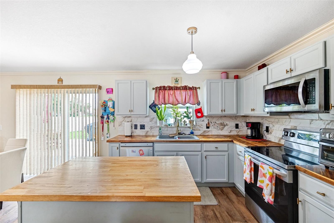
Active
12925 KEEFER CT
$333,000
Features:
Property Details
Remarks
SELLER IS OFFERING up to $5,000 TOWARDS BUYER CLOSING COSTS OR RATE BUY DOWN! HOA DUES are FULLY PAID through December 2026! Welcome to this beautiful 4-bedroom, 2.5-bath home tucked away in a peaceful cul-de-sac in the Sandridge community. This spacious two-story home features a very large primary suite, large secondary bedrooms, and an expansive layout perfect for families. The kitchen boasts butcher block countertops, stainless steel appliances, a double sink, under-cabinet lighting, and a stylish backsplash. Recent renovations include upgraded vanities and showers in all three bathrooms, new flooring on the first level and in the primary suite, fresh exterior paint (2025), custom storage solutions throughout, and a tiled laundry room with custom cabinetry. This home provides a healthy environment with the upgraded HVAC system, including UV lights and a Whole House Water Filtration System. This home has it all! Enjoy peaceful outdoor living year-round on the beautifully paved, oversized patio with room for dining and a custom fire pit. This home includes Cat-3 hurricane impact windows, Levelor layered window treatments, smart home features, a Ring video system, and is still under builder warranty until 2026. No rear neighbors provide exceptional privacy, along with a fully fenced backyard - new vinyl fence 2025 and the home is located in a non-flood zone with underground power lines—never losing power during storms, including Hurricane Helene and Milton. Just minutes from top-rated Challenger K-8 School, major grocery stores, restaurants, shopping centers, fitness clubs, Weeki Wachee Park & Springs and a short 35–40-minute drive to the airport via the Veteran's Expressway. Don't miss your opportunity to own this move-in-ready home in one of Spring Hill’s most convenient and serene neighborhoods!
Financial Considerations
Price:
$333,000
HOA Fee:
425
Tax Amount:
$2783
Price per SqFt:
$133.68
Tax Legal Description:
SAND RIDGE PHASE 2 LOT 82
Exterior Features
Lot Size:
5998
Lot Features:
Corner Lot, Cul-De-Sac, Sidewalk
Waterfront:
No
Parking Spaces:
N/A
Parking:
Driveway, Garage Door Opener, Oversized
Roof:
Shingle
Pool:
No
Pool Features:
N/A
Interior Features
Bedrooms:
4
Bathrooms:
3
Heating:
Central
Cooling:
Central Air
Appliances:
Dishwasher, Dryer, Electric Water Heater, Microwave, Range, Refrigerator, Washer
Furnished:
No
Floor:
Carpet, Laminate, Tile
Levels:
Two
Additional Features
Property Sub Type:
Single Family Residence
Style:
N/A
Year Built:
2016
Construction Type:
Block, Stucco, Frame
Garage Spaces:
Yes
Covered Spaces:
N/A
Direction Faces:
South
Pets Allowed:
Yes
Special Condition:
None
Additional Features:
Other, Rain Gutters, Sidewalk, Sliding Doors
Additional Features 2:
Buyer to Verify
Map
- Address12925 KEEFER CT
Featured Properties