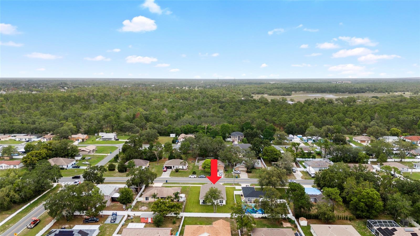
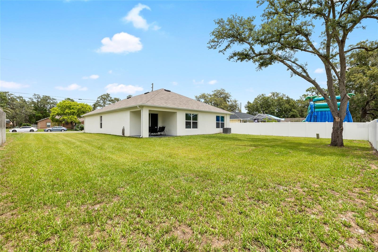
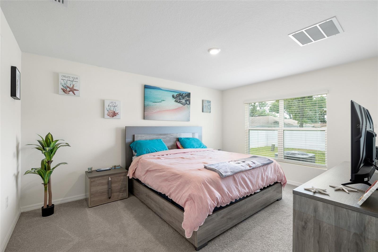
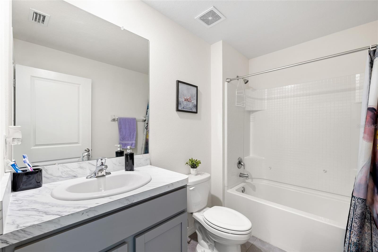
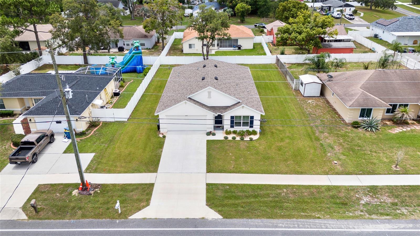
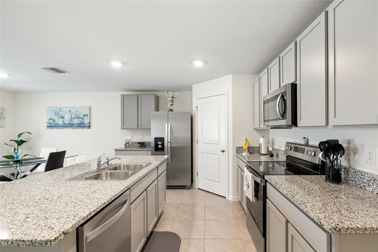
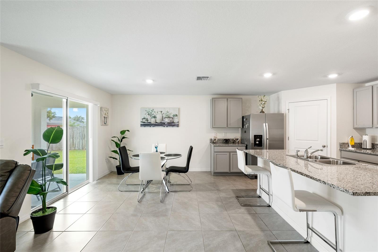
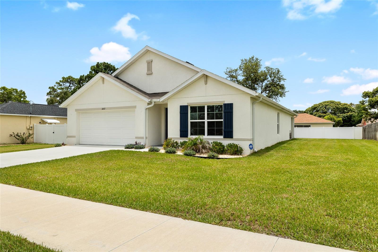
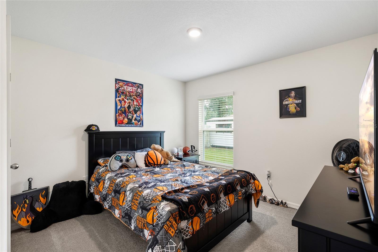
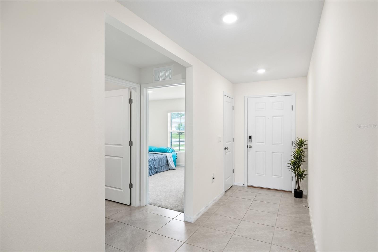
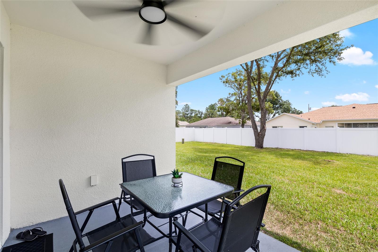
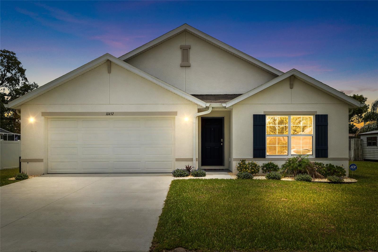
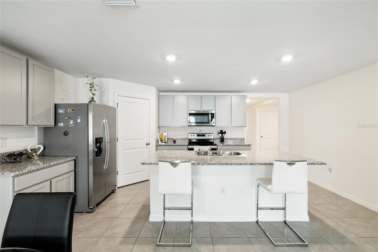
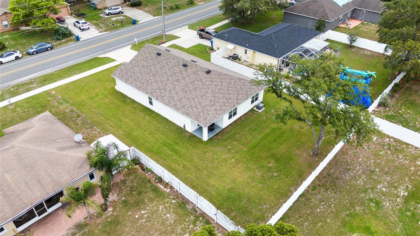
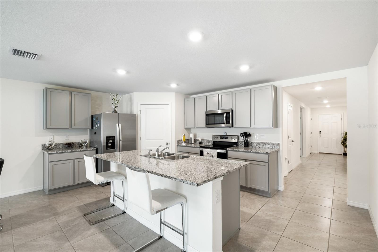
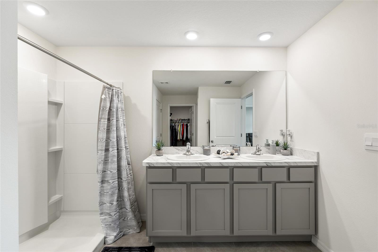
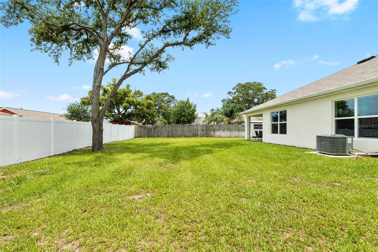
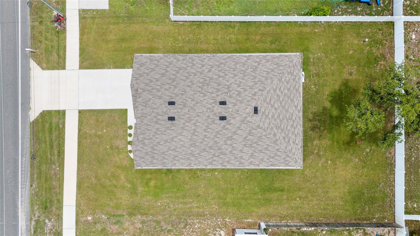
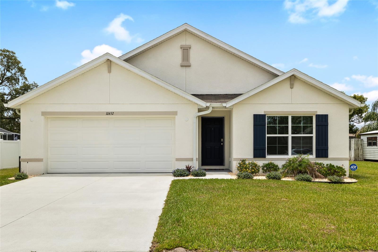
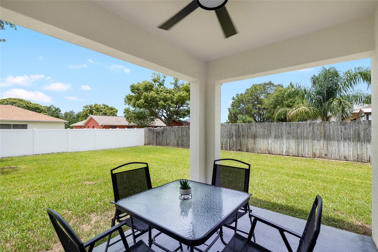
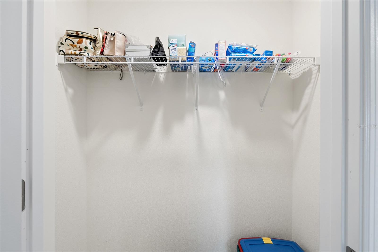
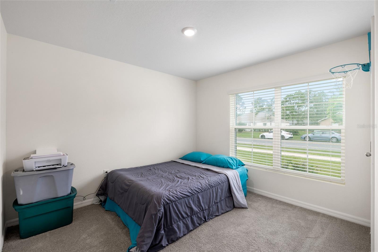
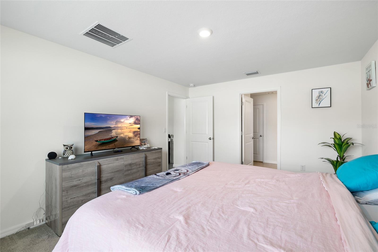
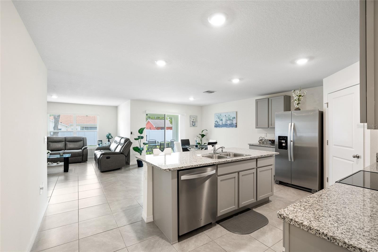
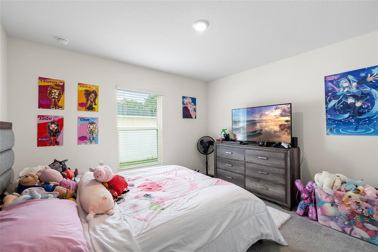
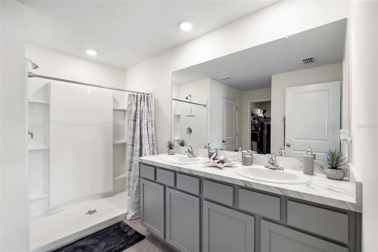
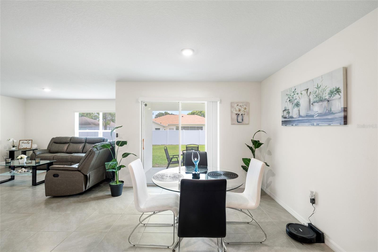
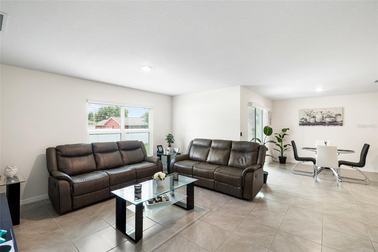
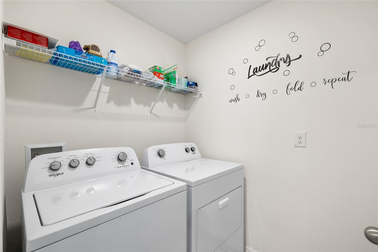
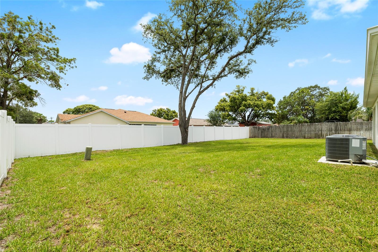
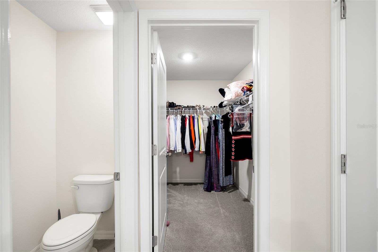
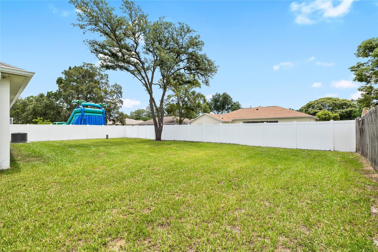
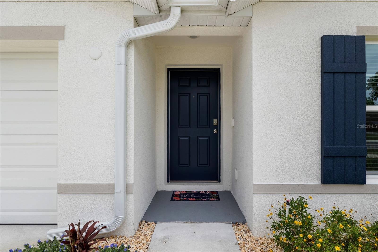
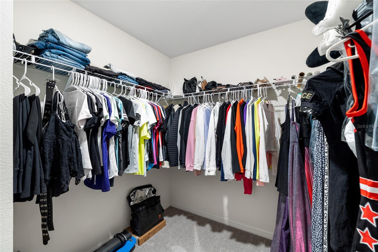
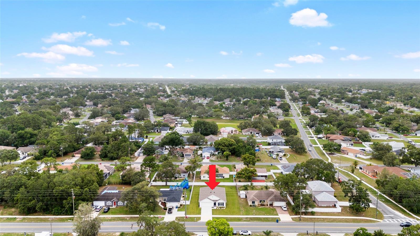
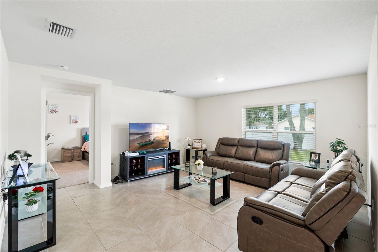
Active
10452 ELGIN BLVD
$345,000
Features:
Property Details
Remarks
Welcome to this 2023 DR Horton SMART Home, ideally located in the heart of Spring Hill! This move-in-ready home is loaded with thoughtful upgrades, including gutters and downspouts, a water softener, keyless front door entry, Ring doorbell, Wi-Fi garage door opener, blinds on the sliding glass doors, upgraded lanai ceiling fan with remote, enhanced landscaping, and tree removal. Step inside to an inviting open floor plan with tile flooring throughout most of the home. The chef-style kitchen boasts a large granite island with breakfast bar, 42” cabinets, stainless steel appliances, a coffee bar station, and a walk-in pantry—perfectly positioned to overlook the spacious living and dining areas. Sliding glass doors lead to a covered lanai, ideal for morning coffee or entertaining. The private primary suite features two walk-in closets, dual vanities with granite counters, and a tiled walk-in shower. The split floor plan offers two additional bedrooms sharing a full bath, plus a versatile fourth bedroom that can serve as a home office or playroom. A dedicated laundry room with wire shelving adds convenience, and the 2-car garage includes a smart Wi-Fi opener. The backyard is partially fenced by neighbors for added privacy. Located near top-rated local dining and shopping options, and just minutes from Weeki Wachee Springs, Pine Island Beach, Roger’s Park, and the Suncoast Parkway for easy access to Tampa, Clearwater, and St. Pete Beaches—consistently ranked among the best in the U.S. Enjoy all that Tampa Bay has to offer: boating, golfing, cultural attractions, and year-round sunshine!
Financial Considerations
Price:
$345,000
HOA Fee:
N/A
Tax Amount:
$4448.88
Price per SqFt:
$188.52
Tax Legal Description:
SPRING HILL UNIT 18 BLK 1197 LOT 3
Exterior Features
Lot Size:
10000
Lot Features:
N/A
Waterfront:
No
Parking Spaces:
N/A
Parking:
N/A
Roof:
Shingle
Pool:
No
Pool Features:
N/A
Interior Features
Bedrooms:
4
Bathrooms:
2
Heating:
Electric
Cooling:
Central Air
Appliances:
Dishwasher, Disposal, Dryer, Microwave, Range, Refrigerator, Washer, Water Softener
Furnished:
Yes
Floor:
Carpet, Ceramic Tile
Levels:
One
Additional Features
Property Sub Type:
Single Family Residence
Style:
N/A
Year Built:
2023
Construction Type:
Block
Garage Spaces:
Yes
Covered Spaces:
N/A
Direction Faces:
North
Pets Allowed:
No
Special Condition:
None
Additional Features:
Rain Gutters
Additional Features 2:
N/A
Map
- Address10452 ELGIN BLVD
Featured Properties