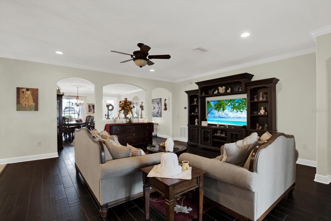
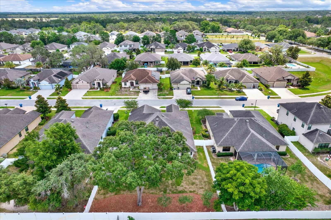
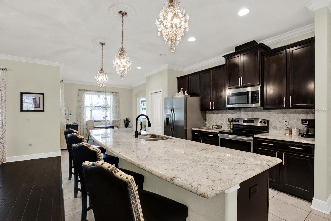
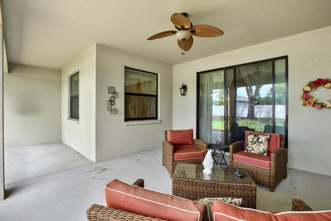
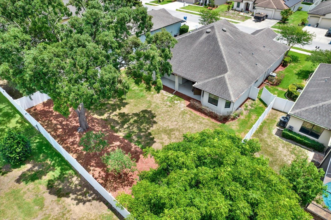
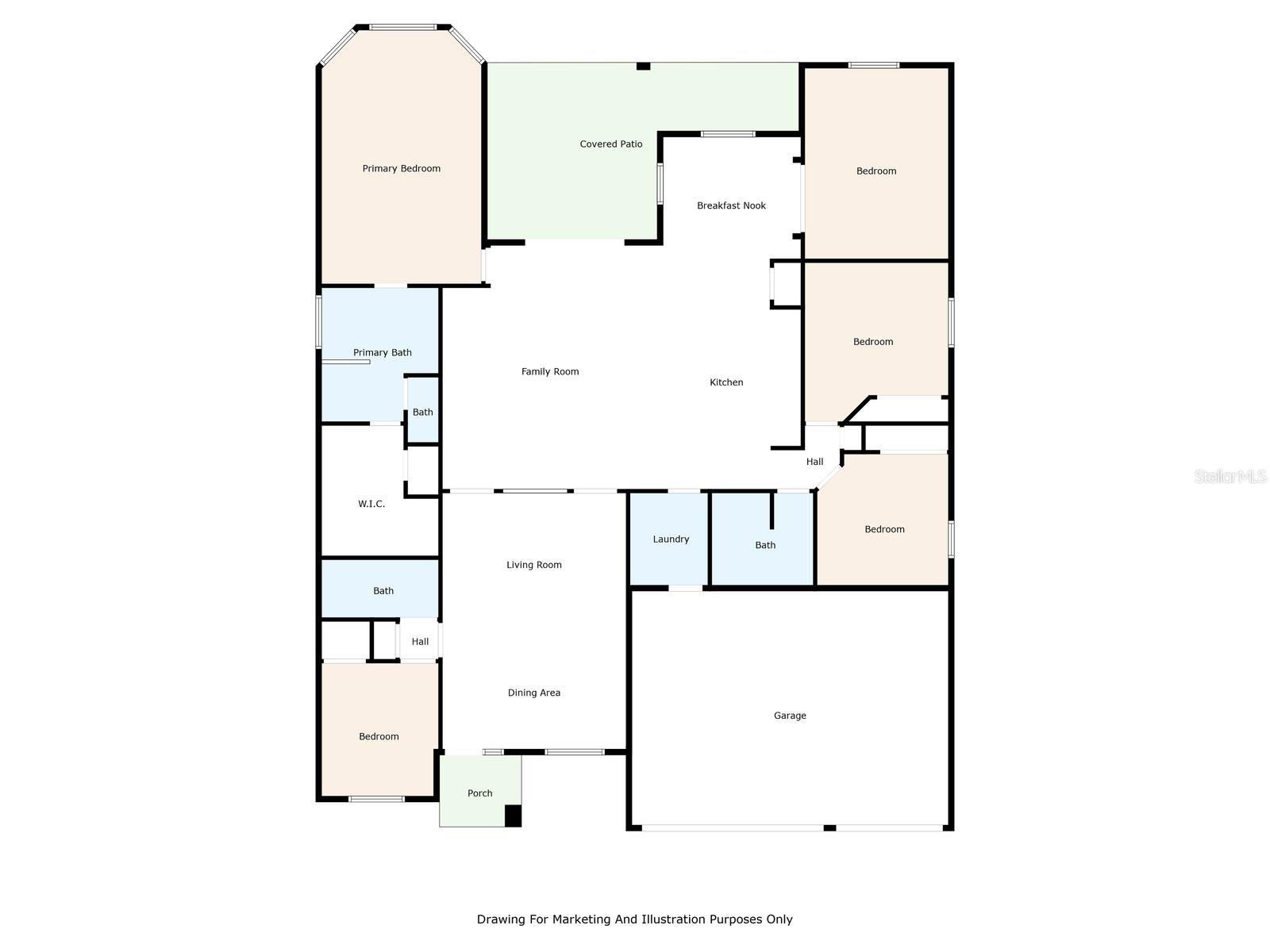
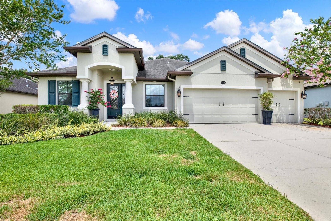
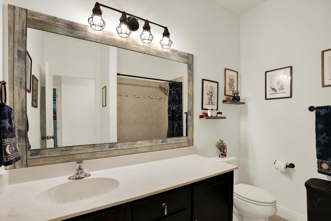
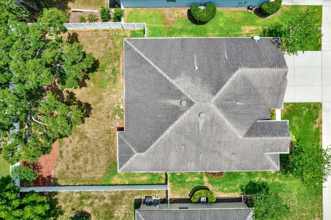
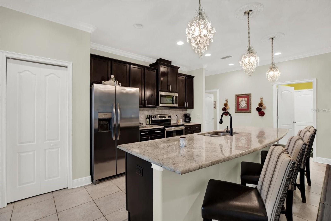
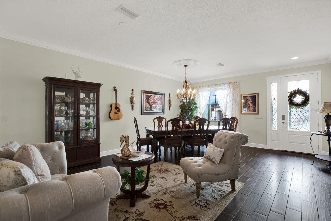
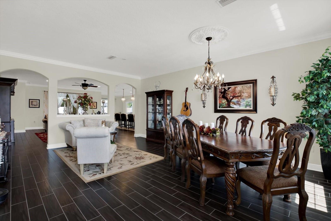
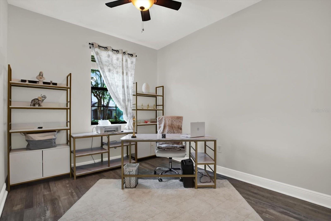
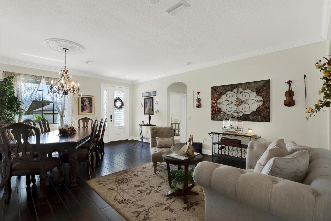
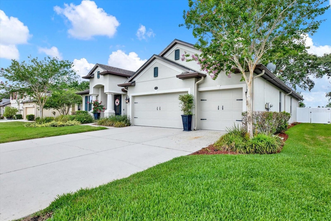
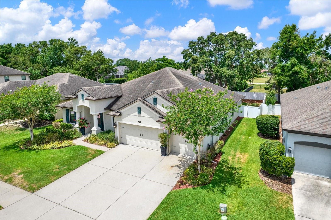
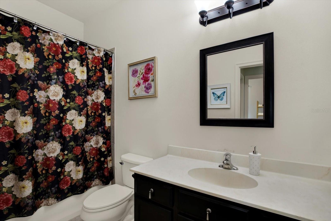
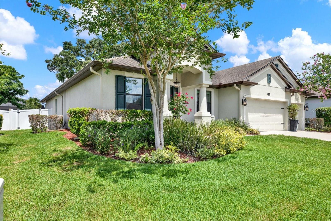
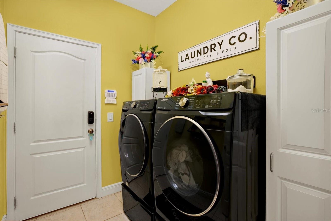
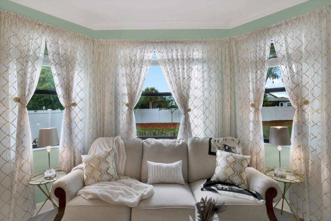
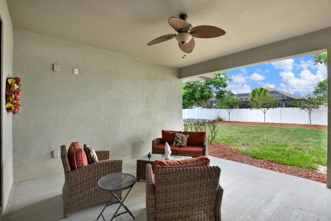
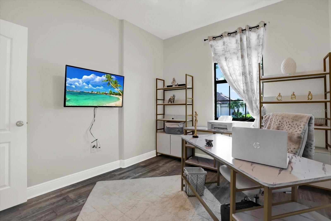
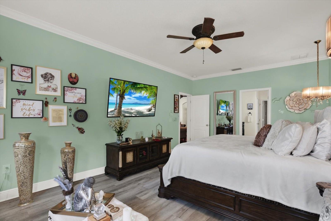
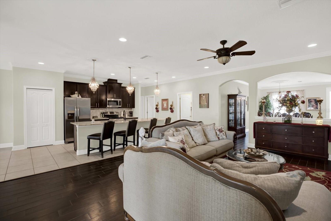
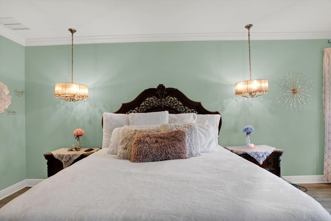
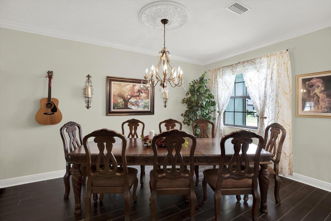
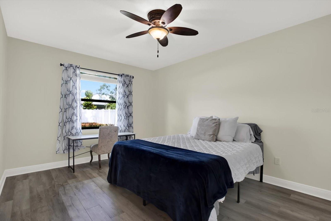
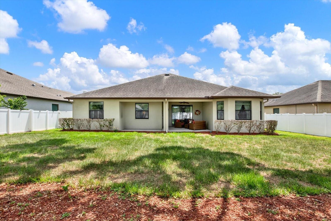
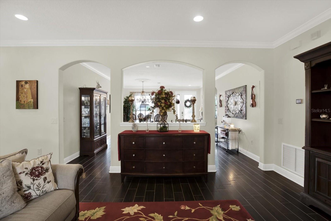
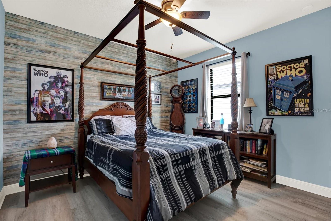
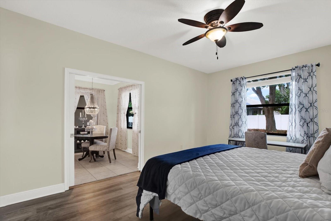
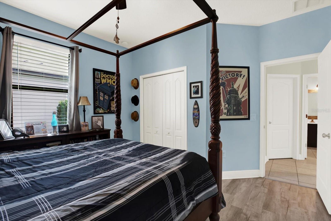
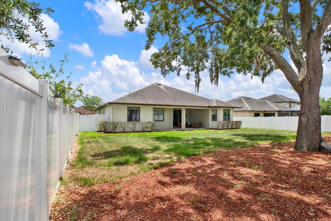
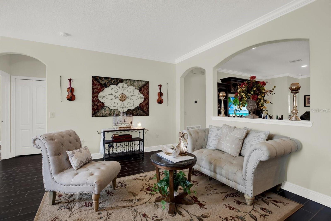
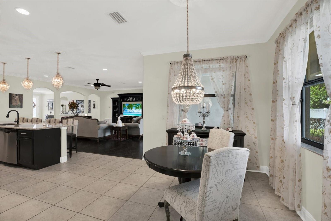
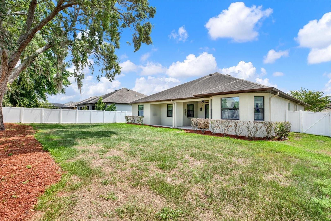
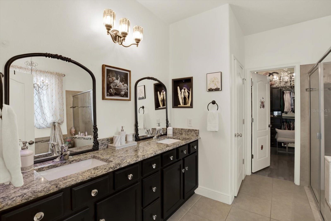
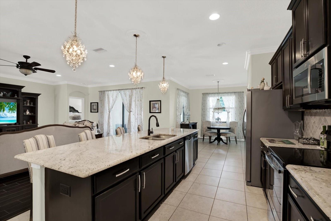
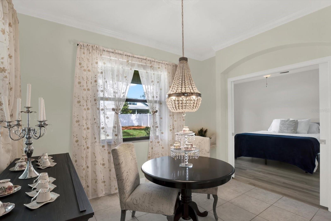
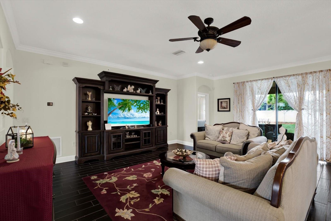
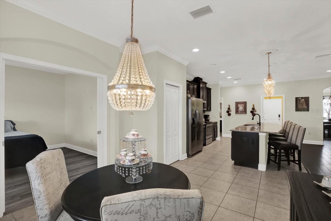
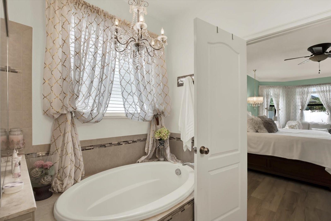
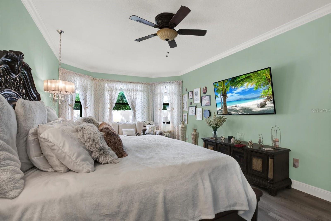
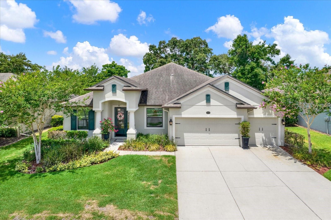
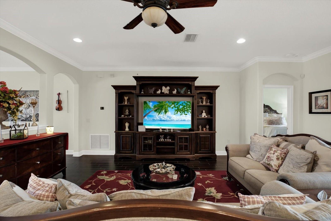
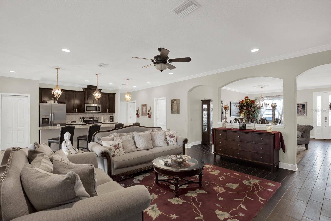
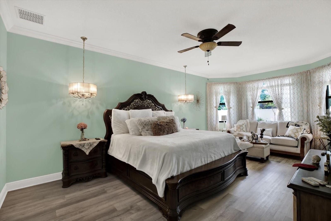
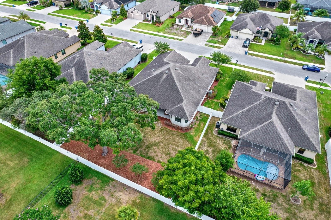
Active
679 CHALLICE DR
$479,900
Features:
Property Details
Remarks
This STUNNING, MUST-SEE home is the the one you've been waiting for! Located in the highly desirable community of Crown Pointe, this 4 Bedroom, 3 Bathroom home has it all! Upon entering the home you are met with the formal Dining and Living space with a secondary bedroom complete with a built-in closet, and bathroom just off to the left. Continuing into the home, there lies an open-concept Family Room and Kitchen space, complete with crown molding and custom lighting throughout, which overlooks the EXTENDED LANAI and FULLY FENCED back yard. Just off of the Kitchen Nook is an OVERSIZED BONUS SPACE, perfect for use as an office, den, or 5th bedroom. Two additional secondary Bedrooms also with built-in closets, and one Full Bathroom are located on this side of the home as well. On the opposite side is the beautiful and ornate Owner's Suite offering endless views of the back yard from the quaint bay window. In the en-suite is a soaking tub with separate shower, dual-sink vanity with granite countertops, and a FULLY CUSTOMIZED WALK-IN CLOSET that has a space dedicated for all of your precious belongings and garments. If and when you must leave this Spring Hill retreat, you will appreciate the close proximity to Anderson Snow Park and Splash Pad, nearby Springs and beaches, as well as the Suncoast Pkwy; allowing easy access into Tampa. This amazing home is priced to sell and will not last long!! *Tool Cabinets and BRAND NEW shed are included* *Buyer to verify all room measurements, HOA information, and School information*
Financial Considerations
Price:
$479,900
HOA Fee:
580
Tax Amount:
$3998
Price per SqFt:
$180.48
Tax Legal Description:
CROWN POINTE LOT 29
Exterior Features
Lot Size:
10876
Lot Features:
N/A
Waterfront:
No
Parking Spaces:
N/A
Parking:
N/A
Roof:
Shingle
Pool:
No
Pool Features:
N/A
Interior Features
Bedrooms:
4
Bathrooms:
3
Heating:
Central, Electric
Cooling:
Central Air
Appliances:
Dishwasher, Disposal, Dryer, Microwave, Range, Refrigerator, Washer
Furnished:
No
Floor:
Carpet, Ceramic Tile, Laminate
Levels:
One
Additional Features
Property Sub Type:
Single Family Residence
Style:
N/A
Year Built:
2015
Construction Type:
Block
Garage Spaces:
Yes
Covered Spaces:
N/A
Direction Faces:
East
Pets Allowed:
Yes
Special Condition:
None
Additional Features:
Rain Gutters, Sidewalk
Additional Features 2:
Buyer to verify lease restrictions
Map
- Address679 CHALLICE DR
Featured Properties