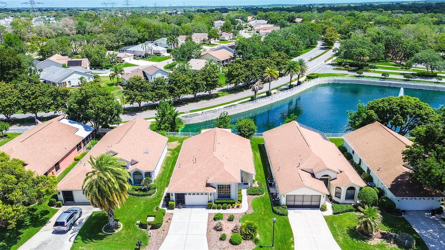
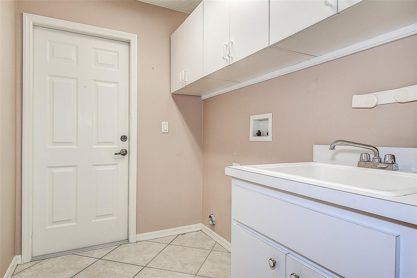
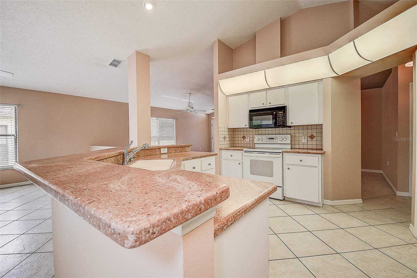
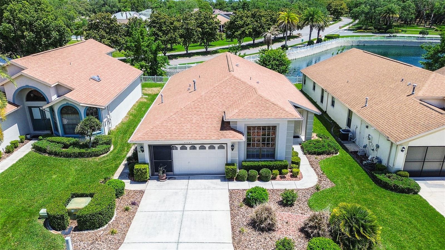
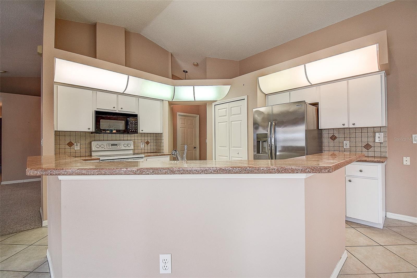
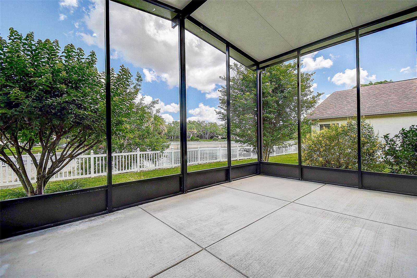
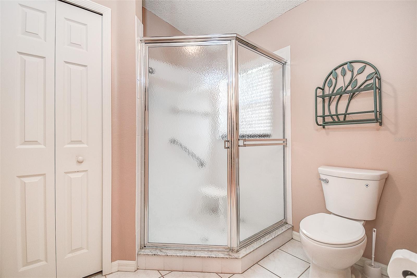
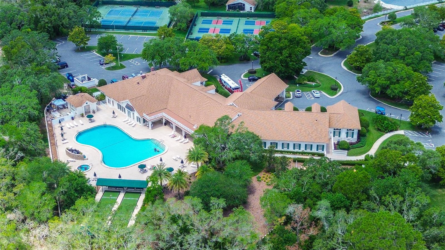
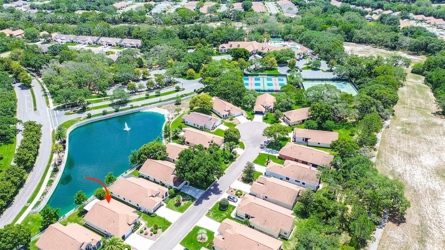
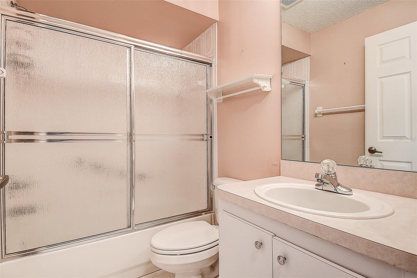
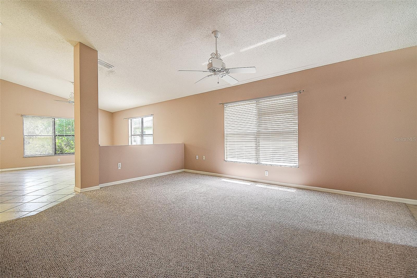
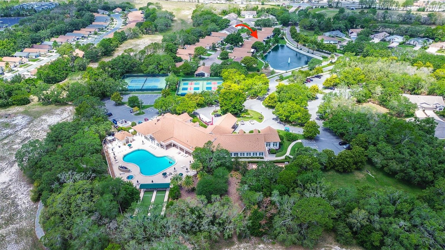
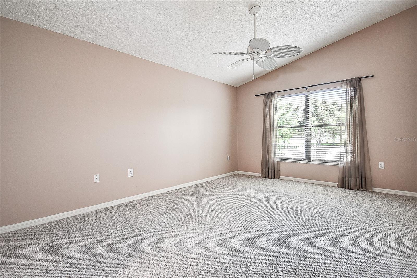
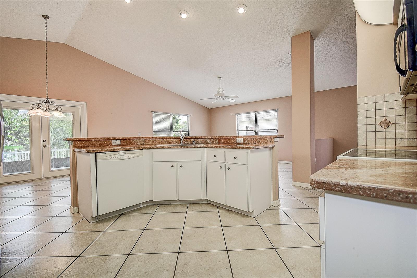
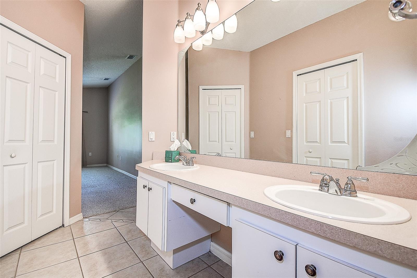
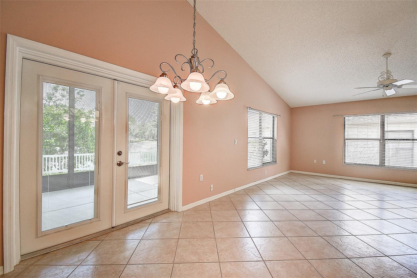
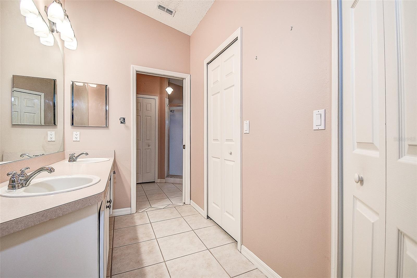
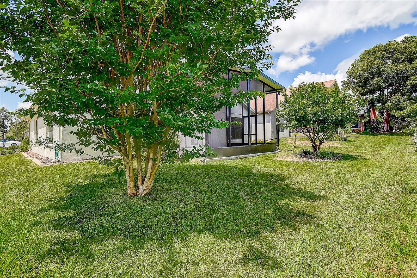
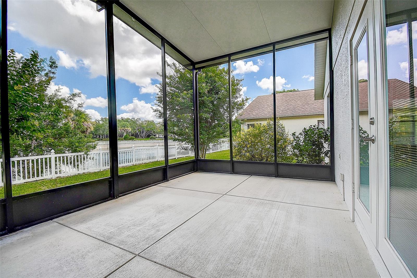
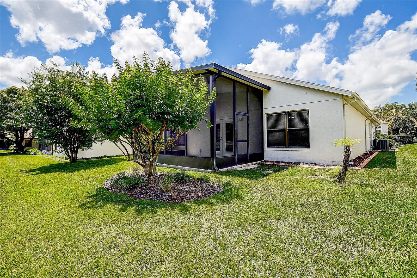
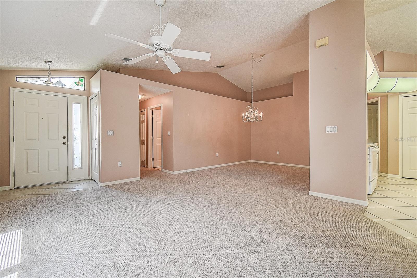
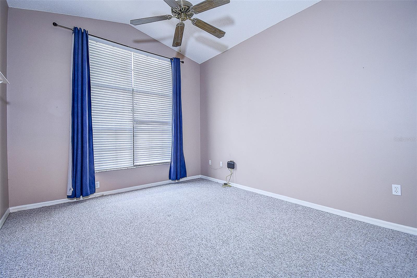
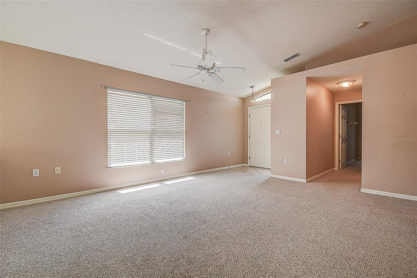
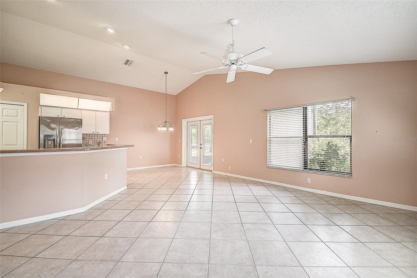
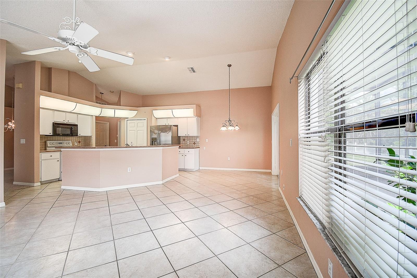
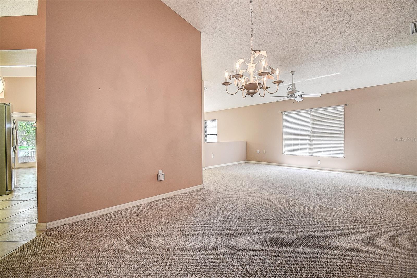
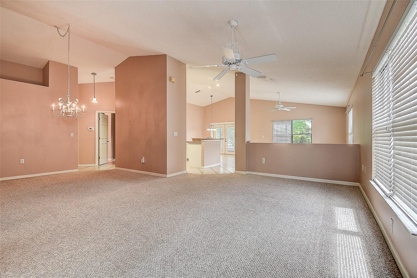
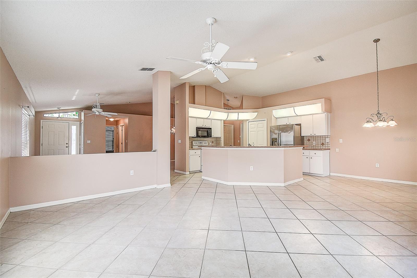
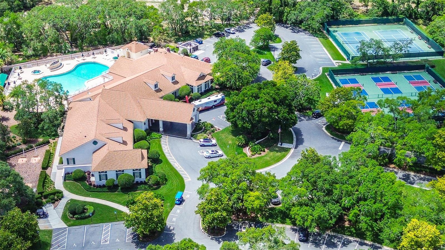
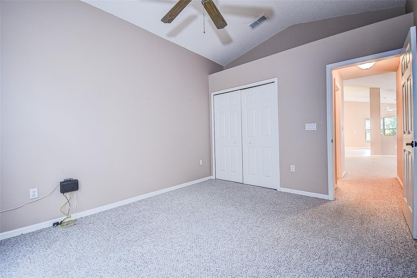
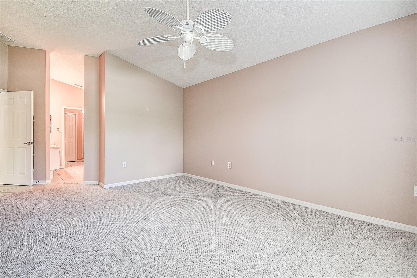
Active
11121 CHERRYWOOD CT
$242,000
Features:
Property Details
Remarks
Located on a cul-de-sac in the desirable, gated 55-plus community of Wellington at Seven Hills. You’ll feel right at home when you walk into this 1700 sq ft, open floorplan home featuring vaulted ceilings, combination living/dining rooms and family room, two bedrooms, two baths and a two-car garage. The kitchen features Sile-stone counters, tile backsplash, raised breakfast bar, pantry closet, and breakfast-nook, overlooking the family room, opening to the large, fully screened lanai with a beautiful view of the pond. The spacious primary bedroom has a dual-entry walk-in closet, an ensuite bathroom, dual-sink vanity, and large shower. The second bedroom and bathroom are “split” from the primary bedroom. Enjoy the Florida lifestyle, only a short walk to the clubhouse, with its own restaurant and bar, heated pool and spa, fitness center, billiards room, tennis, pickleball, and bocce courts. Along with numerous clubs and social events. Wellington at Seven Hills Community is conveniently located to shopping, restaurants, entertainment, and an easy commute to Tampa and the Gulf Beaches. Don’t miss this opportunity!
Financial Considerations
Price:
$242,000
HOA Fee:
204
Tax Amount:
$2043.08
Price per SqFt:
$142.27
Tax Legal Description:
WELLINGTON AT SEVEN HILLS PH 1 LOT 30
Exterior Features
Lot Size:
5720
Lot Features:
Cul-De-Sac, Landscaped, Paved, Private
Waterfront:
No
Parking Spaces:
N/A
Parking:
Driveway
Roof:
Shingle
Pool:
No
Pool Features:
N/A
Interior Features
Bedrooms:
2
Bathrooms:
2
Heating:
Central
Cooling:
Central Air
Appliances:
Dishwasher, Microwave, Range, Refrigerator
Furnished:
No
Floor:
Carpet, Tile
Levels:
One
Additional Features
Property Sub Type:
Single Family Residence
Style:
N/A
Year Built:
1998
Construction Type:
Block, Stucco
Garage Spaces:
Yes
Covered Spaces:
N/A
Direction Faces:
South
Pets Allowed:
No
Special Condition:
None
Additional Features:
French Doors
Additional Features 2:
Verify all lease restrictions with HOA.
Map
- Address11121 CHERRYWOOD CT
Featured Properties