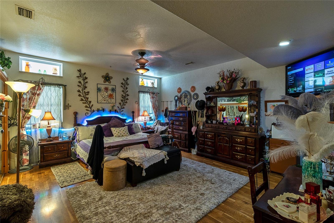
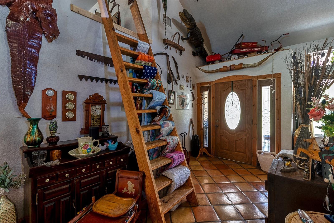
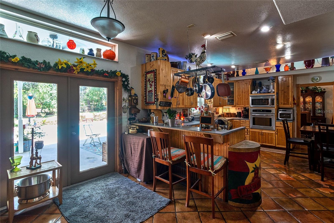
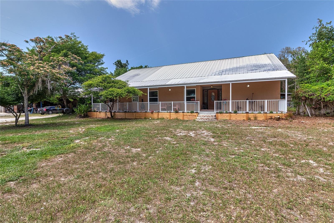
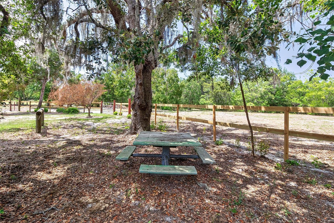
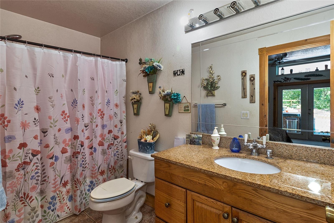
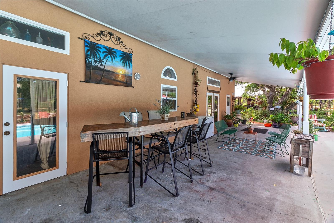
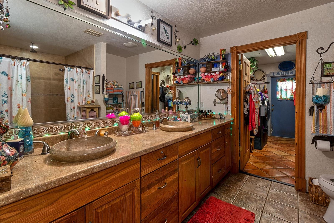

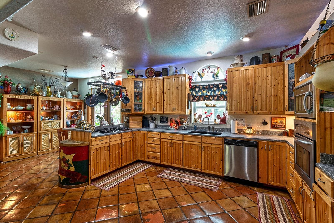
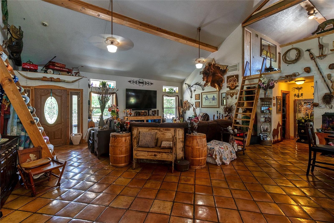

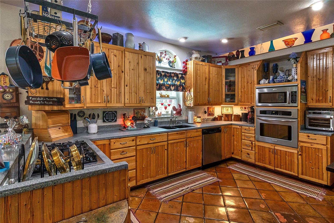
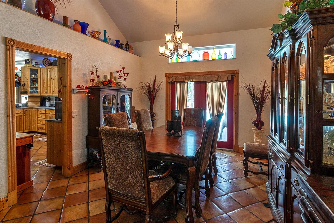
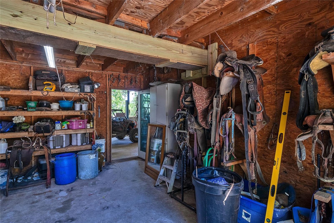
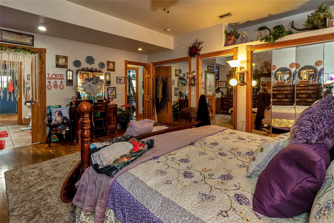

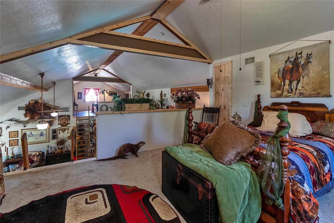
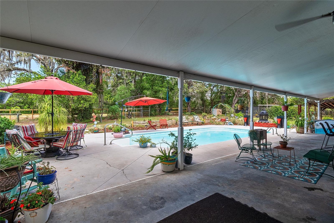
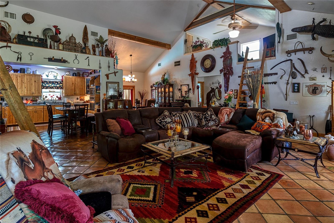
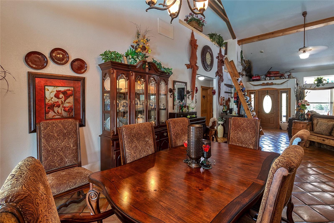
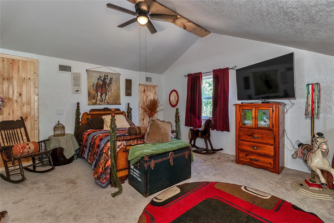
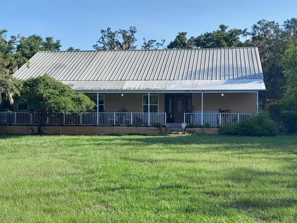
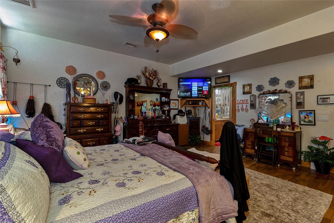
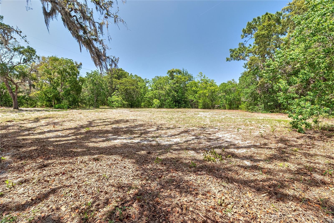
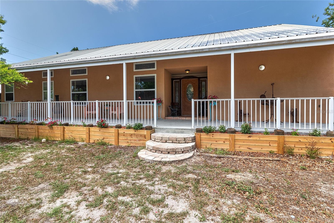


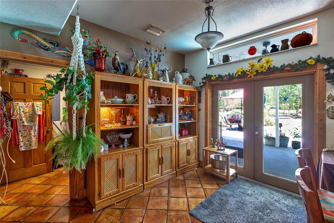

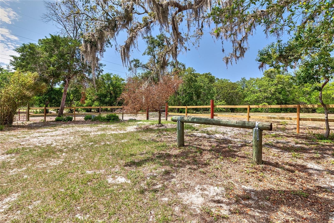
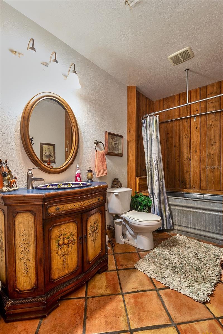
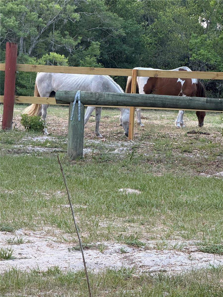
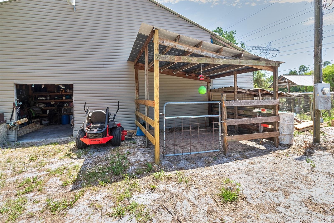
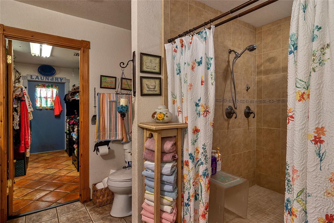
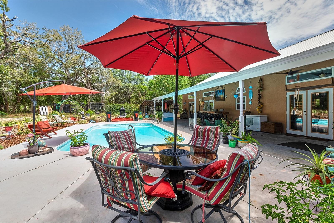
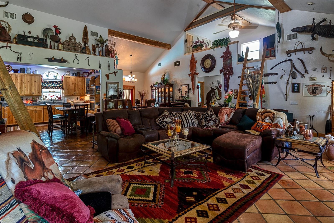
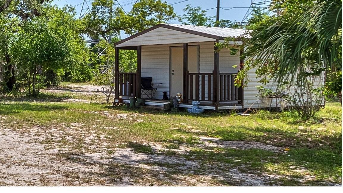
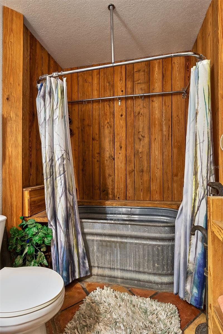
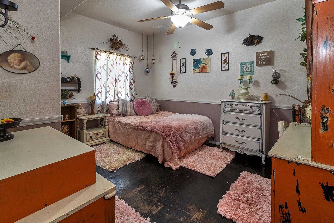

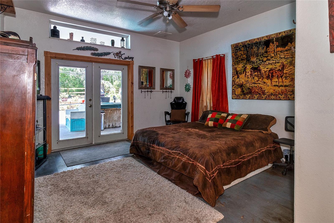
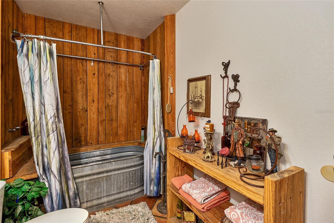
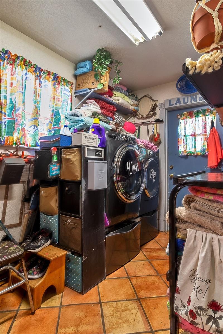
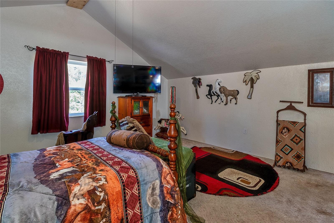
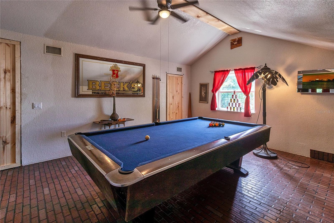
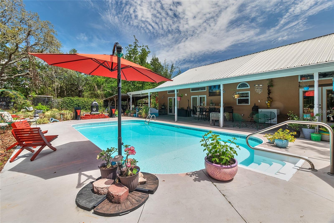
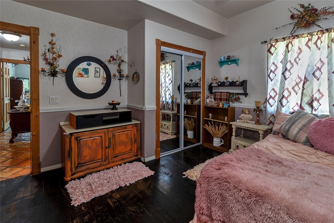
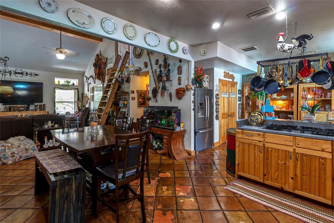

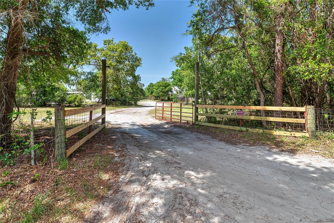
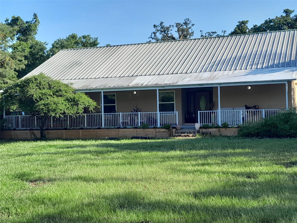
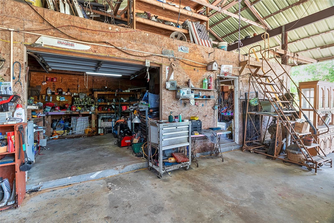
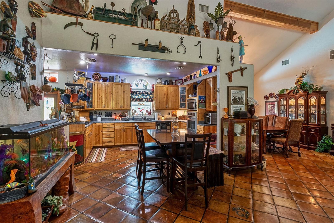
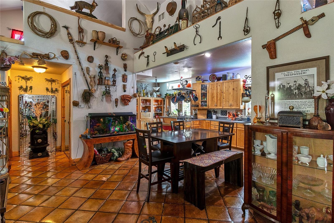
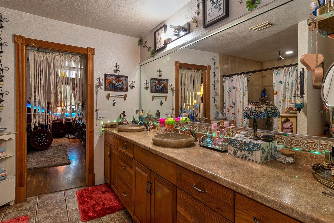
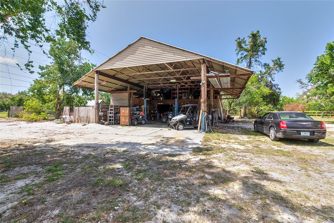

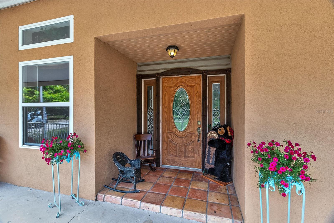

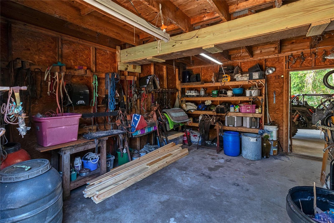
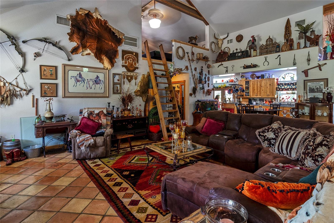
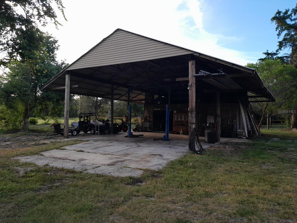

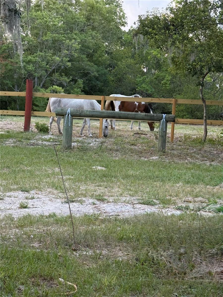
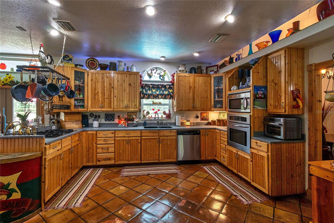
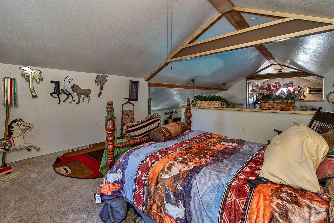

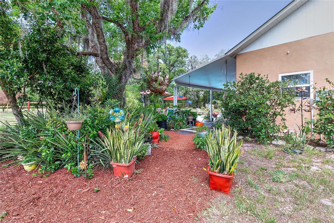
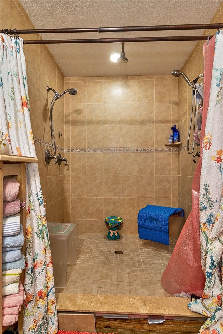
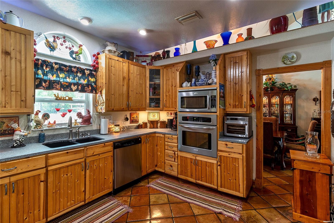
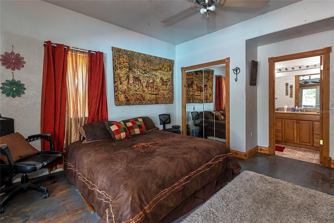
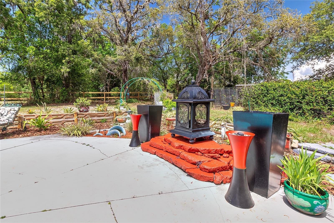
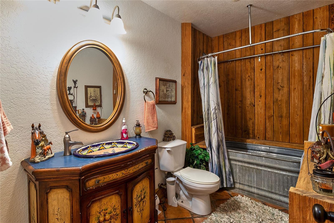
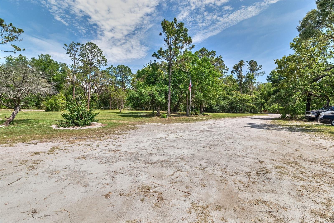
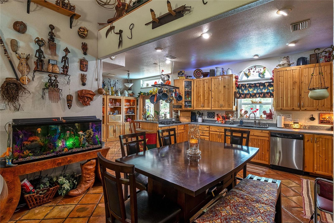
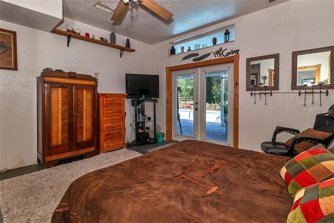
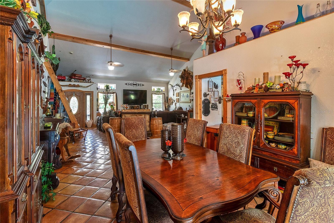
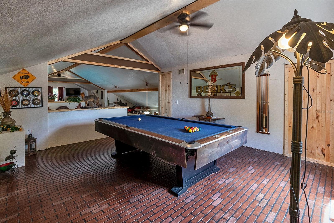
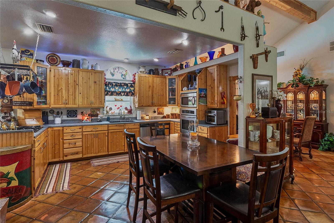
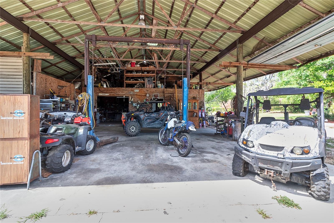
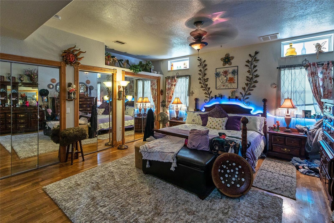
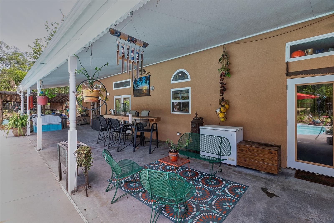
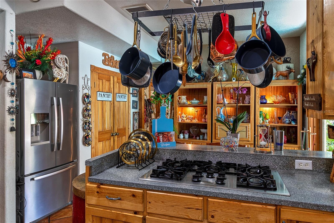
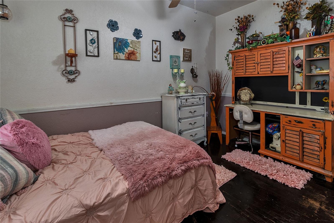
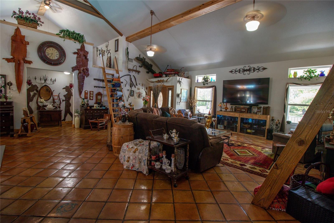
Active
15625 OLNEY LN
$579,000
Features:
Property Details
Remarks
Need more acreage, lease the 18 acres next door. While public records list it as a 3-bedroom, 3-bath residence with 2,372 square feet of base living space, there are two BONUS LOFTS not on public records. One currently used as an additional bedroom and the other as a game room or office located on opposite sides of the vaulted living room with closets. The BONUS LOFTS offers even more versatile living space in this one-of-a-kind property. Each BONUS ROOM is 18x15 each. Experience true country living in true country style with this beautiful and unique custom home. Thoughtfully designed for both comfort and durability. Solidly built with steel I-beam trusses while featuring 20 ft soaring ceilings. The home offers a spacious and open atmosphere with numerous transom windows adding extra natural light. Beautiful handcrafted terracotta tiles from Mexico, celebrated for their rustic charm and exceptional durability, grace the floors of the laundry, eat-in kitchen area, kitchen, dining, and living rooms. The bedrooms feature warm and inviting wood floors, adding a touch of natural elegance and comfort to each space providing a timeless look that complements a variety of different decor styles while offering durability and easy maintenance. The sparkling water of the pool provides a refreshing escape, while nearby lounge chairs, shaded patios, and rustic charm complete the experience. Whether it's a quiet afternoon with a good book or a lively gathering with family and friends, outdoor poolside fun adds a touch of luxury and joy to the simplicity of country life. This charming country home is a dream come true for HORSE LOVERS complete with TACK ROOM and 1 STALL. Whether you're an experienced rider or simply enjoy the quiet beauty of equestrian life, this property has it all. This versatile pole barn carport with an attached workshop is the ideal setup for anyone who values both functionality and space. Designed to accommodate vehicles, equipment, or recreational gear, the open carport offers ample covered parking and easy access. Adjacent to it, the enclosed workshop provides a dedicated area for projects, repairs, or hobbies, complete with durable flooring and plenty of room for tools and storage. Whether you're a DIY enthusiast, a mechanic, or just need extra space to organize and create, this pole barn setup delivers the perfect combination of shelter, utility, and workspace in a sturdy, low-maintenance design. Lastly, the versatile 15 x 20 she shed or man cave with electric offers the perfect getaway space tailored to your needs and style. Fully powered with electricity, it’s ready to support lighting, climate control, entertainment systems, and workstations. The spacious area makes it ideal for everything from a creative studio or cozy reading lounge to a game room or home workshop. Car lift as is. There is a lot of extra storage space on second floor in pole barn/carport. Call for appointment today!! NOTE: Stairs could be unsafe. Climb at your own risk.
Financial Considerations
Price:
$579,000
HOA Fee:
N/A
Tax Amount:
$2807.91
Price per SqFt:
$198.83
Tax Legal Description:
EL PICO UNREC PLAT OF SOUTH 7/16 OF E1/2 OF SEC POR TRACT 12 DESC AS THAT PART OF NORTH 332.5 FT OF SOUTH 1155.0 FT OF SEC LYING EAST OF EAST BDY OF EXISTING POWER LINE EASEMENT LESS EAST 1870.6 FT THEREOF AKA PARCEL 1 AND THE WEST 30.0 FT OF EAST 19 00.6 FT OF SOUTH 220.0 FT OF NORTH 552.5 FT OF SOUTH 1155.0 FT OF SEC AKA PARCEL 2 & THE SOUTH 220.00 FT OF NORTH 552.5 FT OF SOUTH 1155.00 FT OF SEC LYING EAST OF EXISTING POWER LINE ESMT LESS THE EAST 1900.6 FT OR 6292 PG 1123
Exterior Features
Lot Size:
155073
Lot Features:
Level, Street Dead-End, Paved, Zoned for Horses
Waterfront:
No
Parking Spaces:
N/A
Parking:
Basement, Workshop in Garage
Roof:
Metal
Pool:
Yes
Pool Features:
In Ground, Vinyl
Interior Features
Bedrooms:
3
Bathrooms:
3
Heating:
Central, Electric
Cooling:
Central Air, Zoned
Appliances:
Built-In Oven, Cooktop, Dishwasher, Ice Maker, Microwave, Refrigerator
Furnished:
No
Floor:
Carpet, Ceramic Tile, Linoleum, Wood
Levels:
One
Additional Features
Property Sub Type:
Single Family Residence
Style:
N/A
Year Built:
2008
Construction Type:
Block, Stucco, Wood Siding
Garage Spaces:
No
Covered Spaces:
N/A
Direction Faces:
South
Pets Allowed:
No
Special Condition:
None
Additional Features:
French Doors
Additional Features 2:
Validate any leasing restrictions with Pasco County
Map
- Address15625 OLNEY LN
Featured Properties