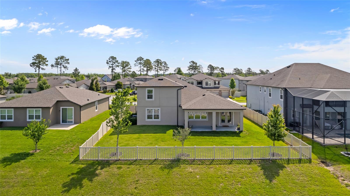
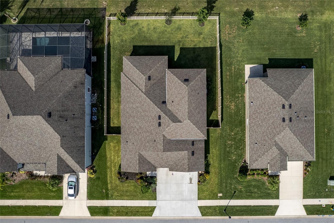
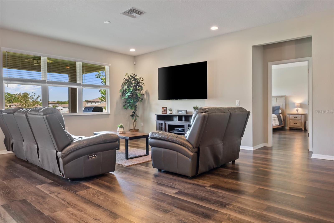
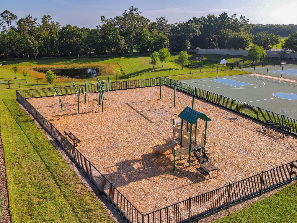
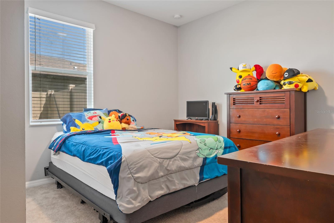
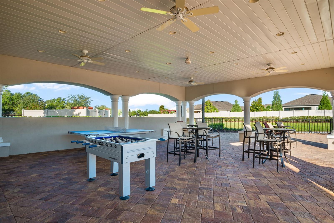
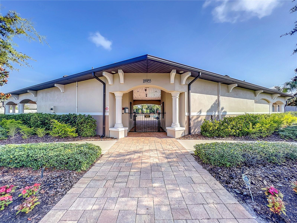
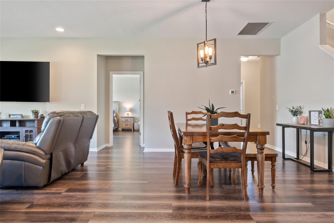
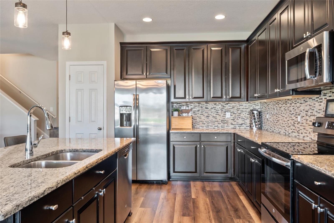
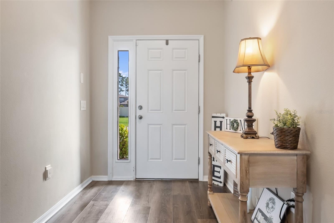
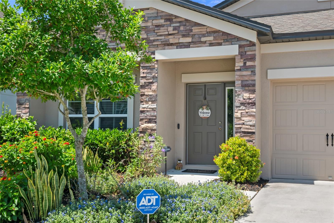
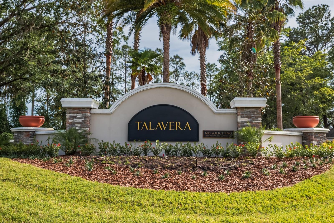
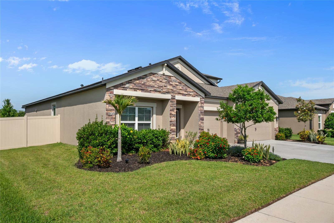
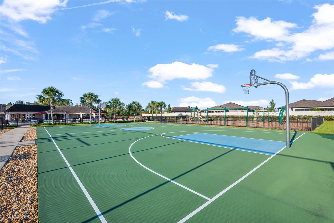
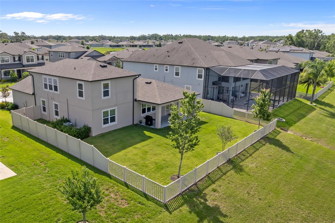
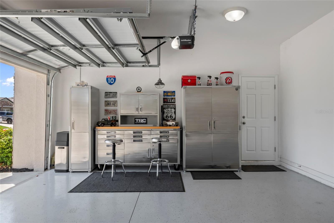
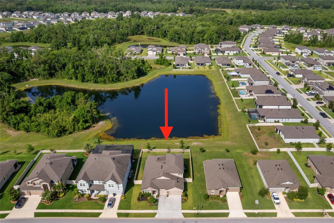
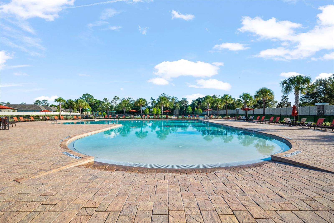
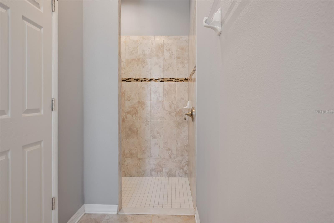
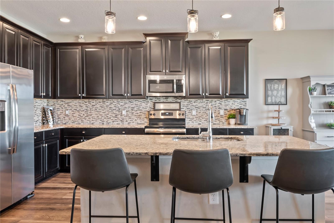
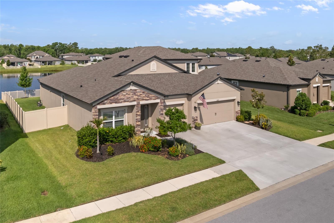
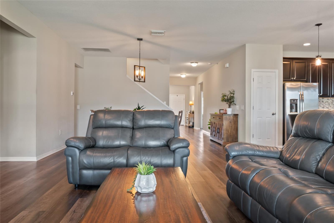
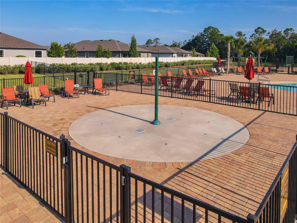
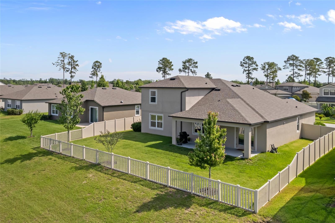
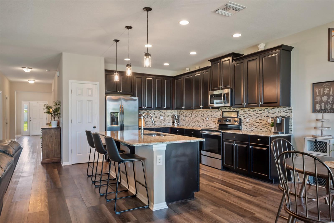
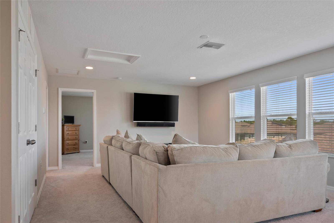
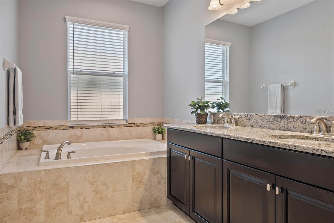
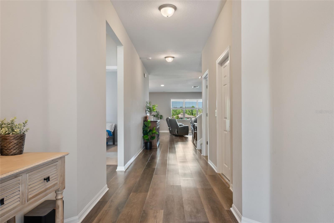
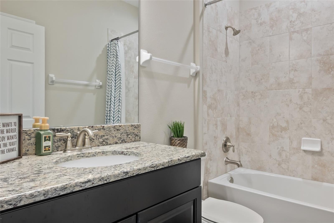
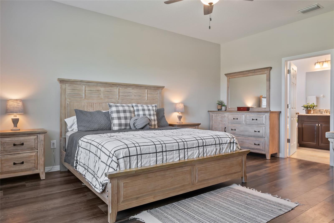
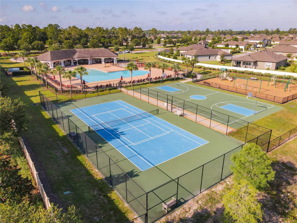
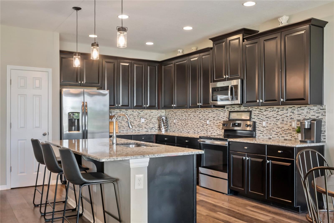
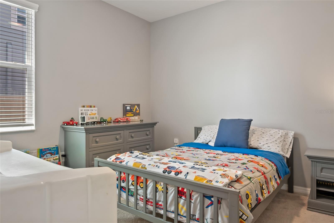
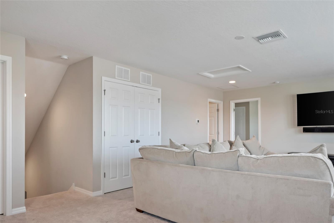
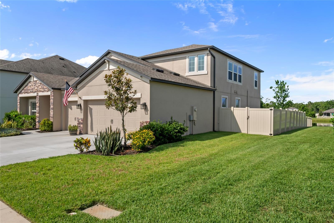
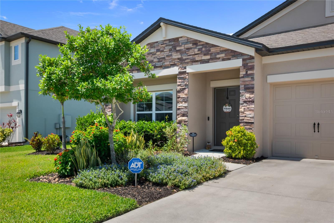
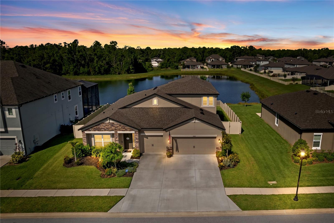
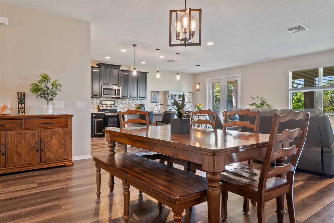
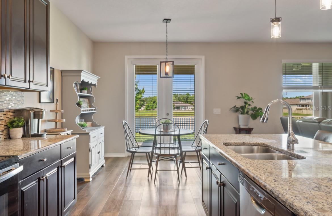
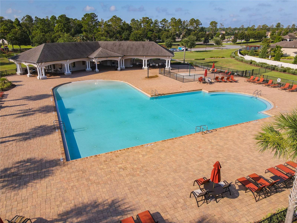
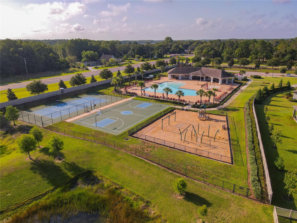
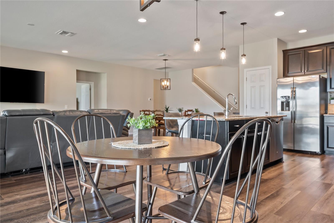
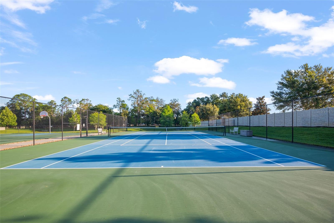
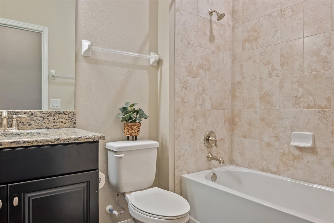
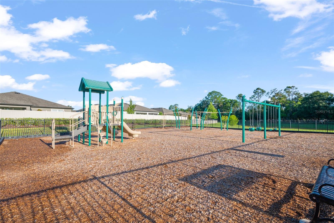
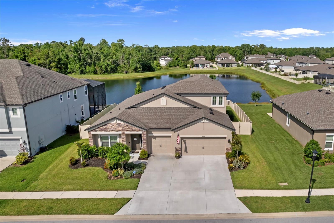
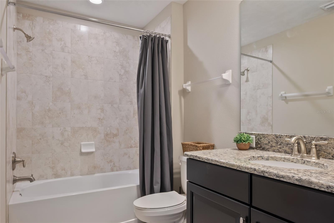
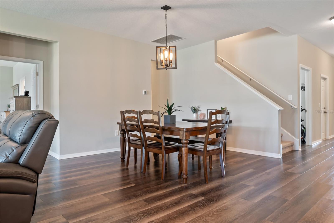
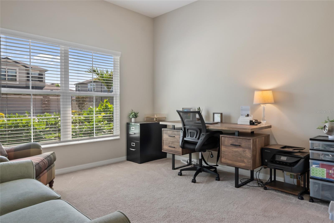
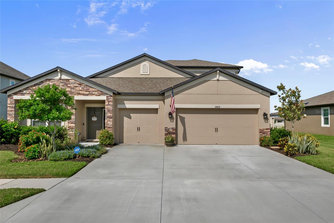
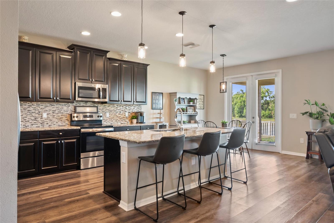
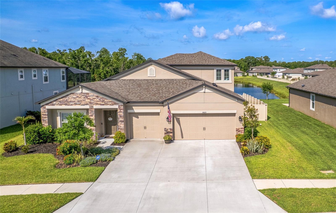
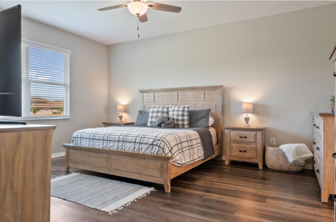
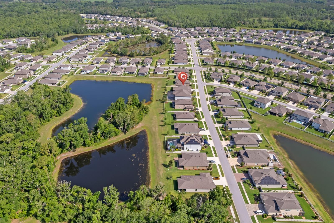
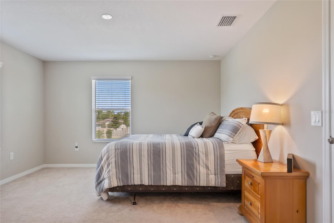
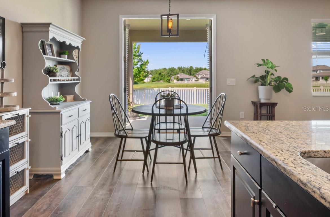
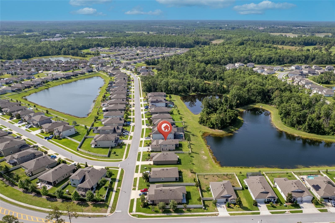
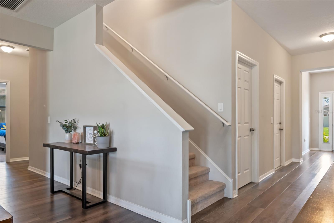
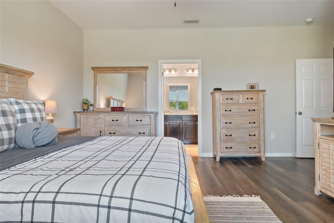
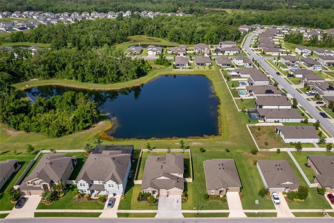
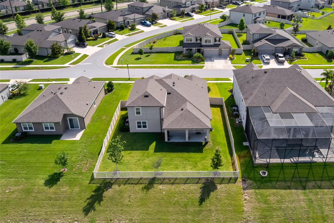
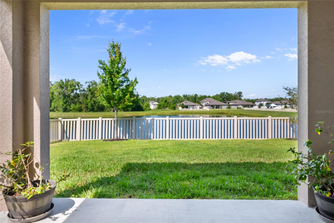
Active
18428 MALINCHE LOOP
$585,000
Features:
Property Details
Remarks
Welcome to the stunning and better-than-new Barcello Bonus "C" model by M/I Homes, built in 2020 and located in the highly desirable community of Talavera. This 5-bedroom + loft, 4-bathroom, 3 car garage dream home sits on a beautifully landscaped nearly 1/4 acre, fully fenced homesite with breathtaking pond and conservation views, offering an exceptional blend of luxury, comfort, and functionality. A beautifully landscaped front yard and elegant stone-accented elevation invite you in through a trussed front porch and glass sidelight entry door. Step inside to a thoughtfully designed split floor plan with high ceilings, recessed lighting, and luxury vinyl plank flooring throughout the main living areas, kitchen, owner’s suite, and two downstairs bathrooms. The freshly painted downstairs living space is filled with natural light and enhanced by updated dining and kitchen lighting fixtures and a floor outlet in the living room for convenience. The gourmet kitchen is a chef’s dream with granite countertops, 42” upper cabinets with crown molding, tile backsplash, stainless steel appliances, pendant lighting, a closet pantry and French doors offering direct views of the serene pond and conservation area. The owner’s suite is a private retreat with a large walk-in closet and features direct views of the pond and trees and a deluxe en suite bathroom with a granite dual-sink vanity, garden tub, step-in shower with listello tile accent, and private water closet. Three additional downstairs bedrooms are nicely sized and located in a separate wings for privacy, offering great closet storage. Upstairs, the oversized loft provides flexible living space—ideal for a media room, game room, or home office. Just off the loft, the fifth bedroom includes its own en-suite bathroom and a large walk-in closet—perfect for guests or multigenerational living. The oversized laundry room includes a clever under-stair storage nook and the 3-car garage is fully equipped with double epoxy-painted floors, attic access with pull-down stairs, additional storage boards and a third garage door opener.Additional features include a pre-plumb for a water softener, front and rear security cameras, and discreetly positioned condenser units along the side of the home to preserve your backyard views. Enjoy outdoor living on the extended 26x10 foot trussed lanai with ceiling fan and imagine the possibilities of this 75-foot homesite—ideal and spacious for adding a future pool. The Talavera community offers outstanding amenities including a resort-style pool, splash pad, basketball and tennis courts, clubhouse, events and regular weekend food trucks. Conveniently located just over a mile north of Land O’ Lakes, with easy access to US Hwy 41, SR-52, and the Suncoast Parkway, top-rated schools, shopping, and dining. Don’t miss your opportunity to make this exceptional home yours—schedule your private showing today!
Financial Considerations
Price:
$585,000
HOA Fee:
261
Tax Amount:
$7049.8
Price per SqFt:
$185.42
Tax Legal Description:
TALAVERA PHASE 1E PB 78 PG 001 Block 8 Lot 15
Exterior Features
Lot Size:
9000
Lot Features:
Conservation Area, Landscaped, Oversized Lot, Sidewalk, Paved
Waterfront:
Yes
Parking Spaces:
N/A
Parking:
Driveway, Garage Door Opener
Roof:
Shingle
Pool:
No
Pool Features:
N/A
Interior Features
Bedrooms:
5
Bathrooms:
4
Heating:
Electric
Cooling:
Central Air
Appliances:
Dishwasher, Electric Water Heater, Microwave, Range, Refrigerator
Furnished:
No
Floor:
Carpet, Luxury Vinyl, Tile
Levels:
Two
Additional Features
Property Sub Type:
Single Family Residence
Style:
N/A
Year Built:
2020
Construction Type:
Block, Stucco
Garage Spaces:
Yes
Covered Spaces:
N/A
Direction Faces:
Northeast
Pets Allowed:
Yes
Special Condition:
None
Additional Features:
French Doors, Lighting, Rain Gutters, Sidewalk
Additional Features 2:
Buyer/Buyers agent to lease restrictions with HOA
Map
- Address18428 MALINCHE LOOP
Featured Properties