
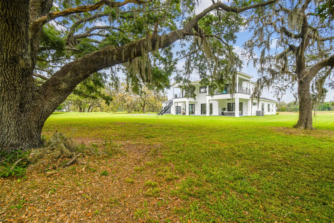
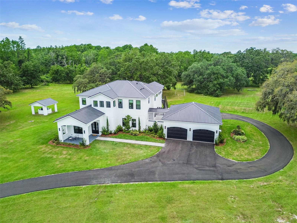
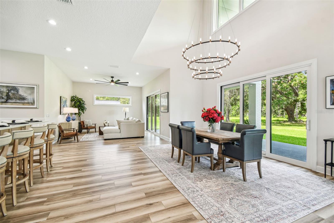

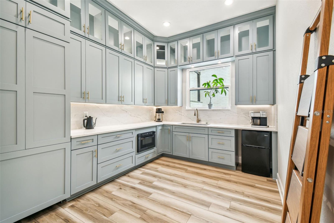
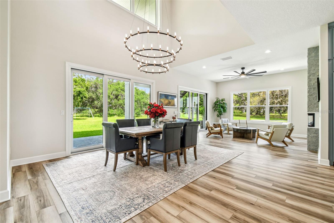

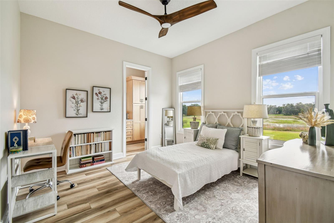

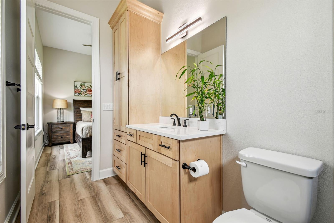


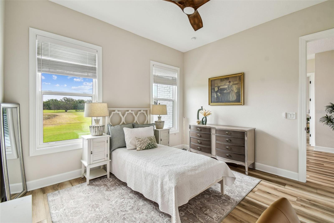
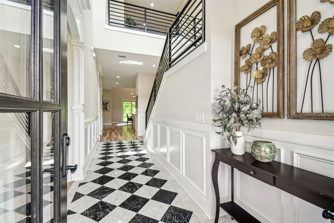
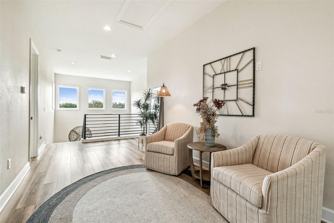


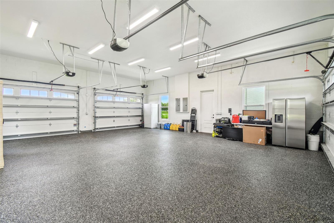

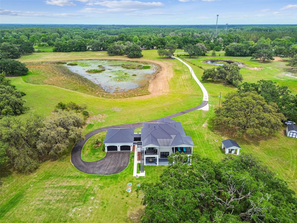
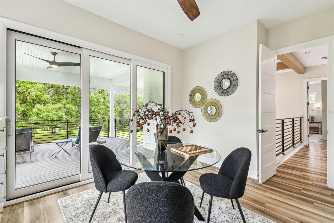
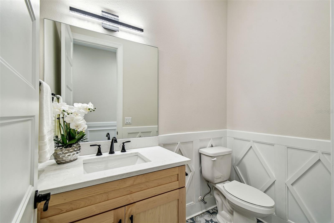

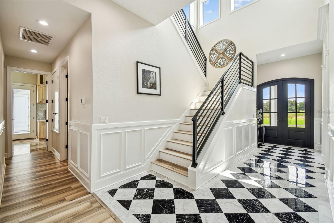
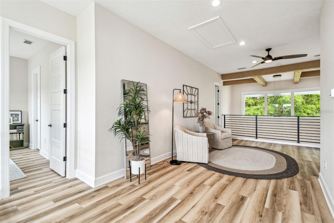

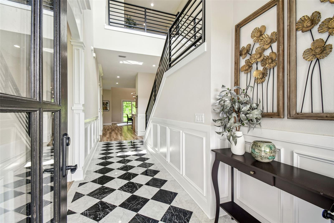
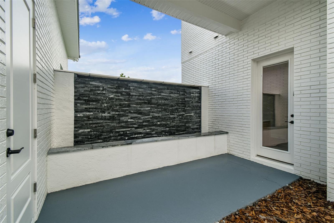

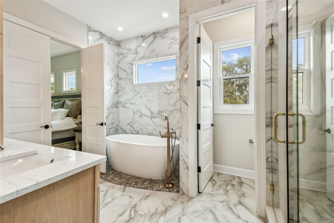
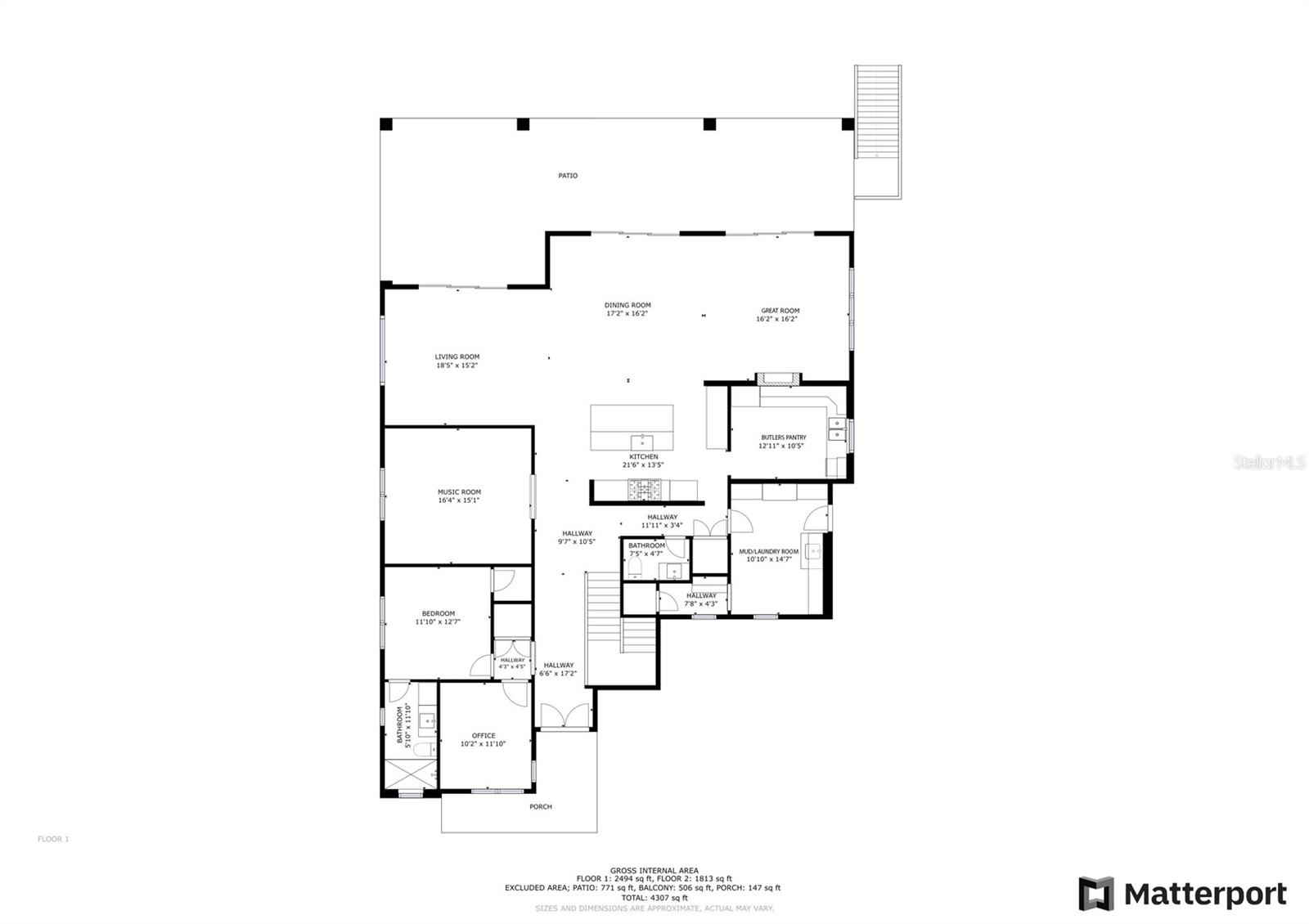


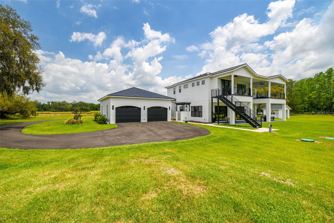
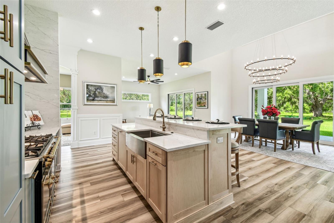


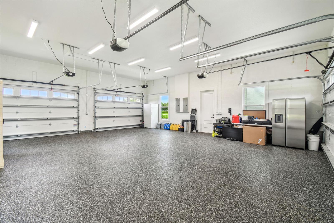
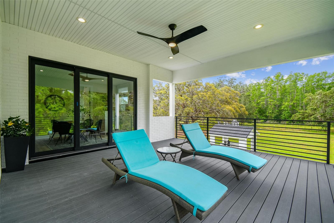
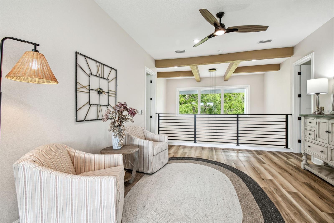
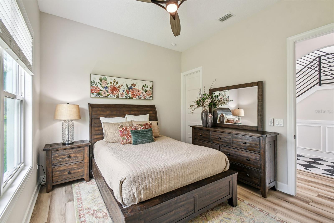
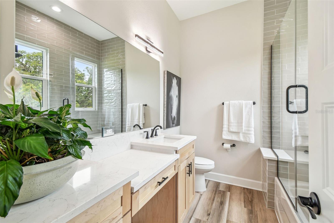

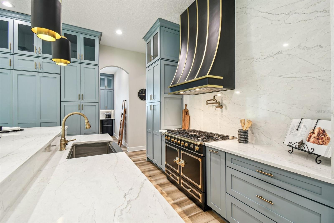


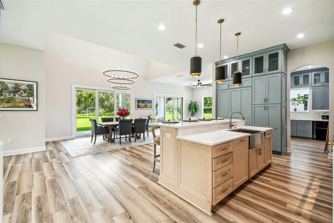

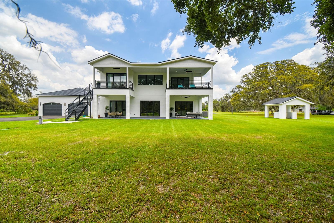
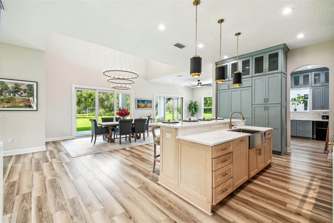
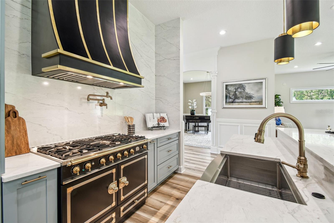

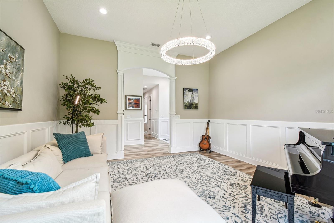
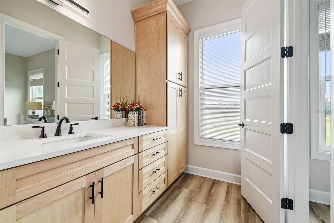
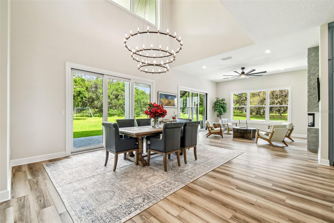
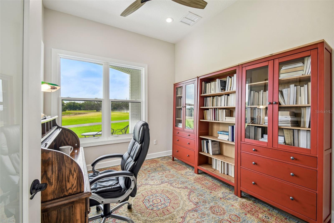


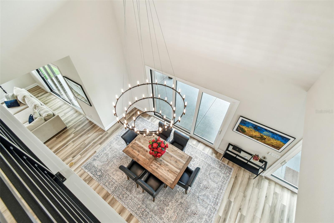

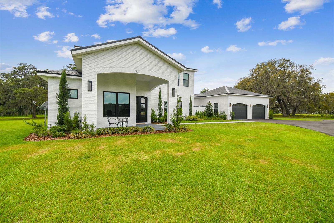
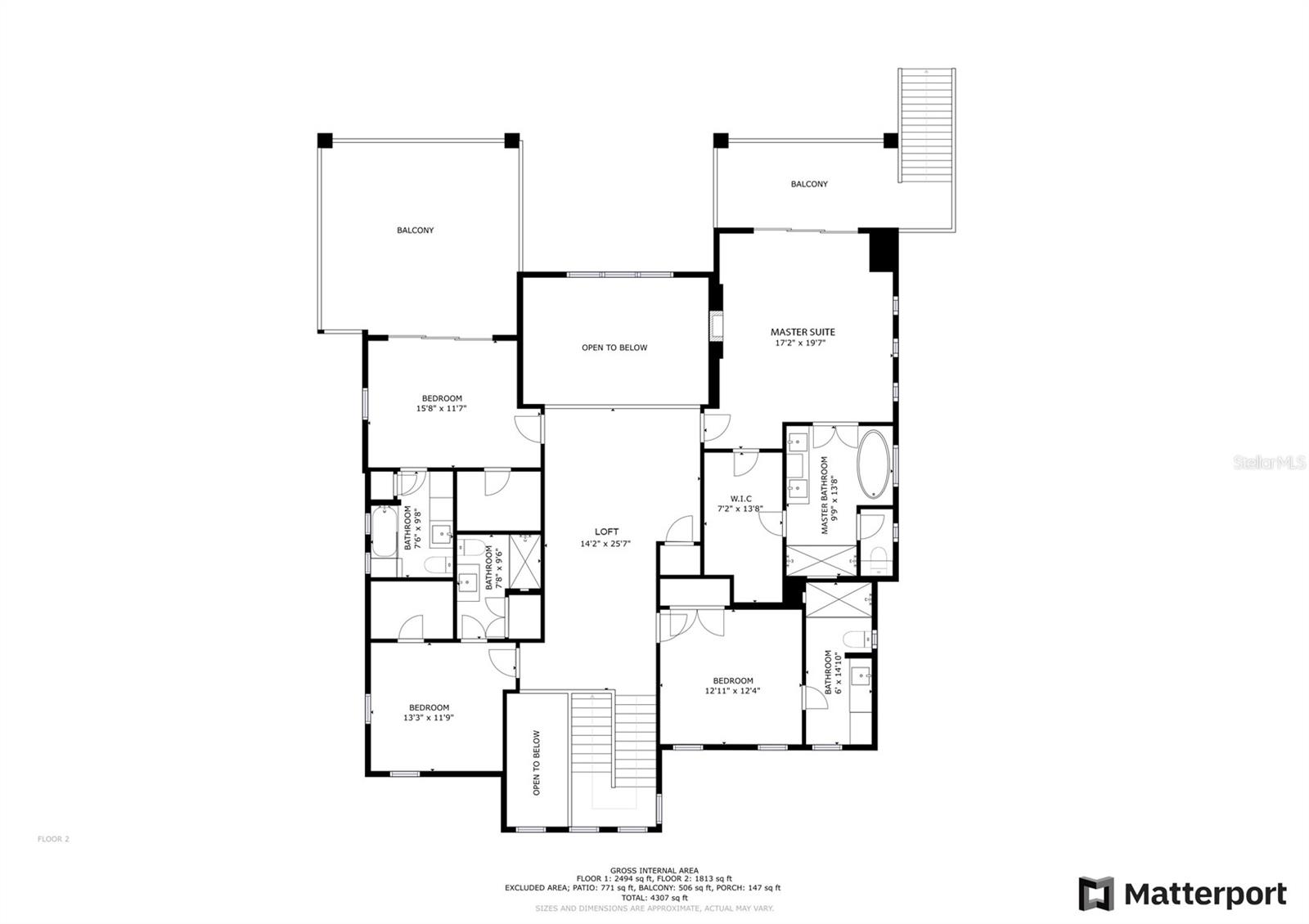
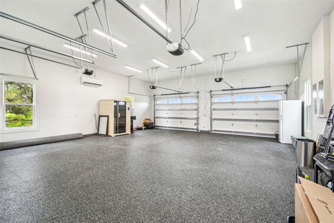
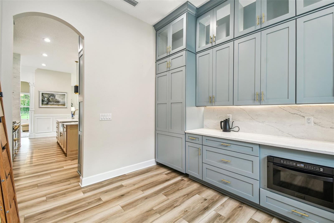
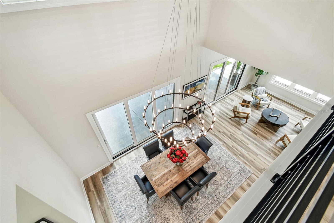
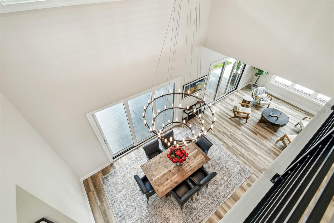
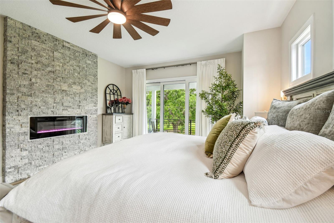
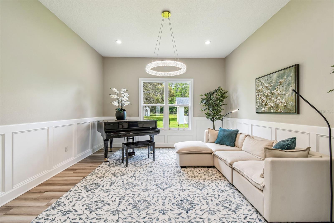

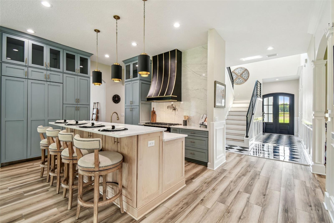
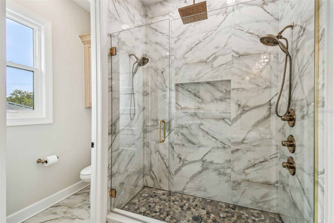

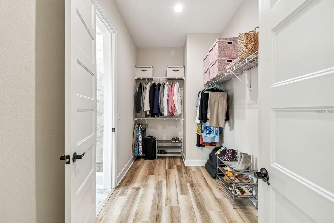
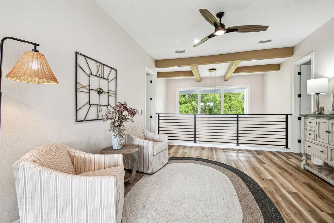

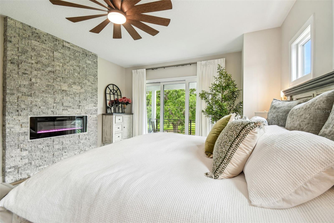
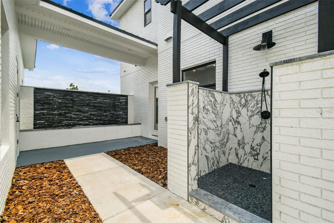


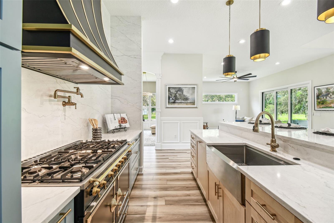
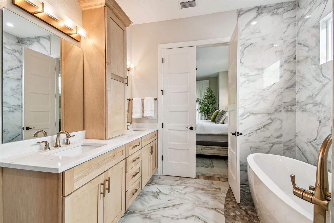
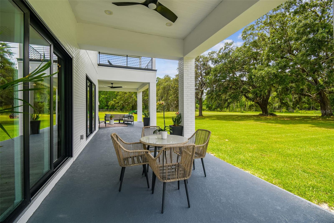
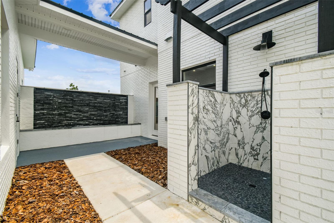


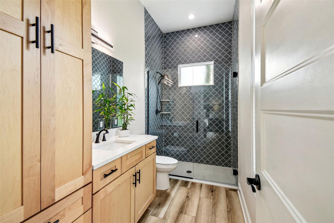

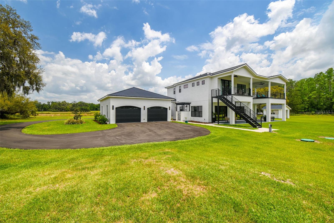
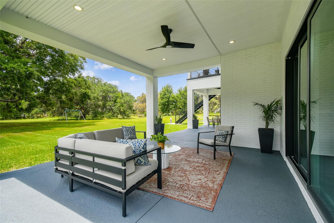
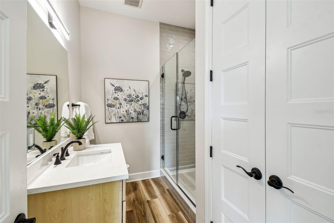
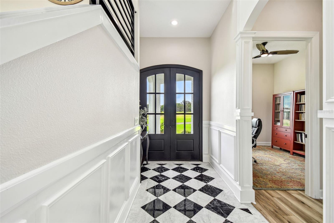
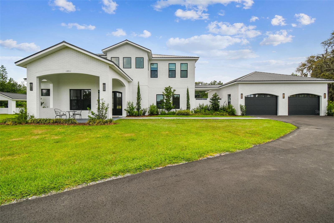
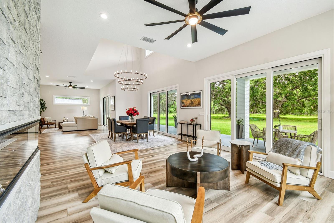


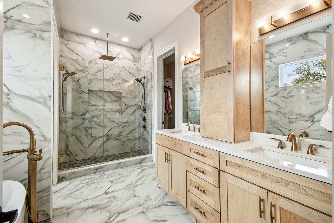
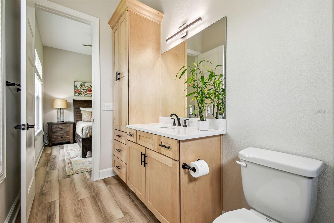

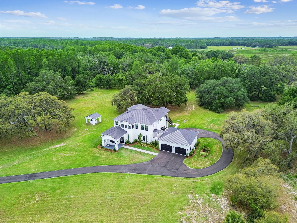
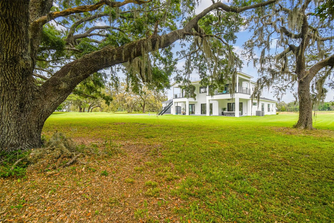
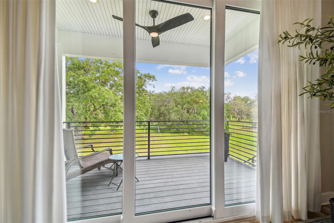
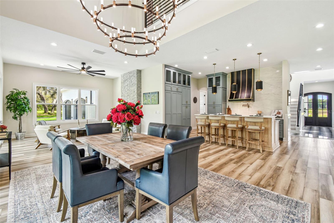
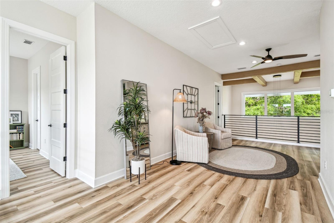
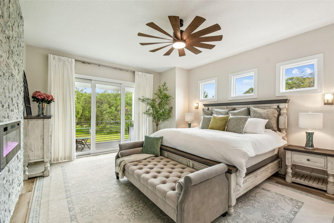
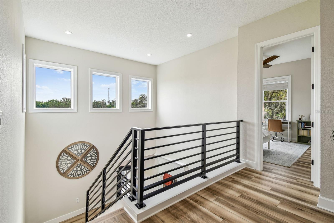


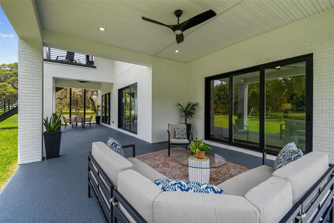
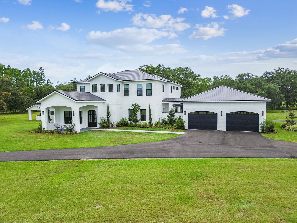
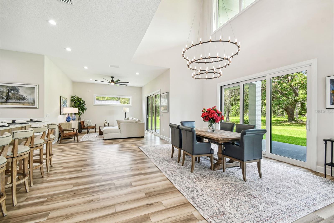

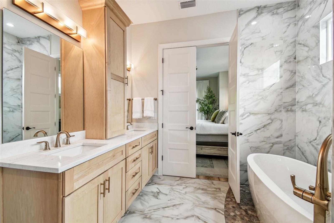
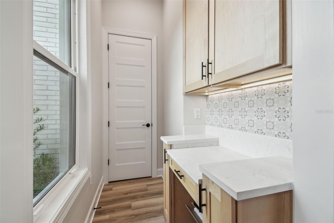

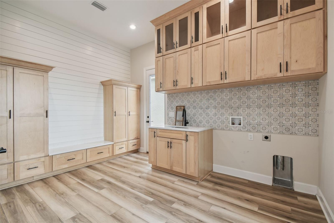
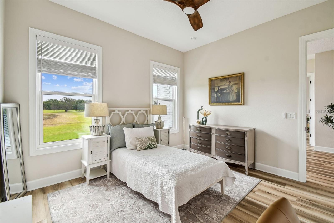



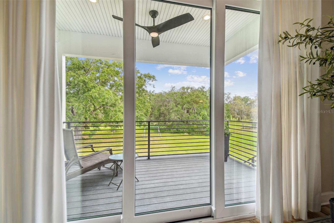
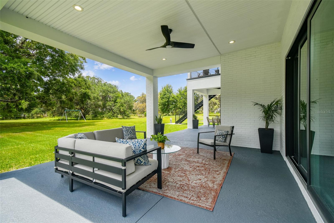
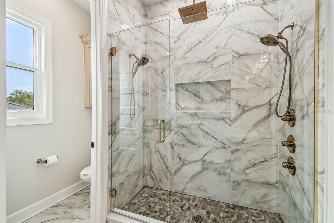

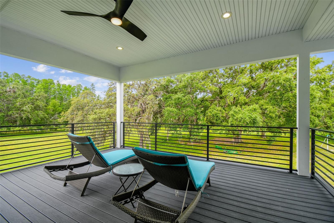

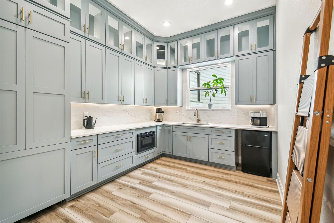
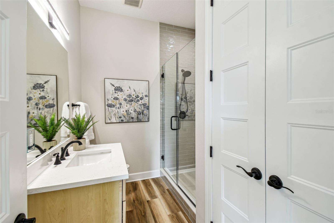

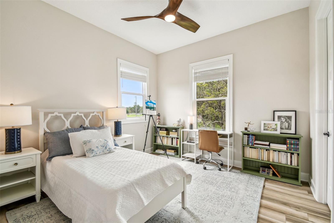
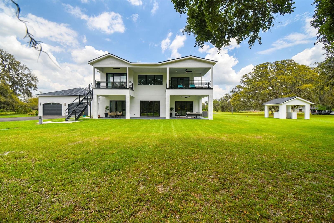

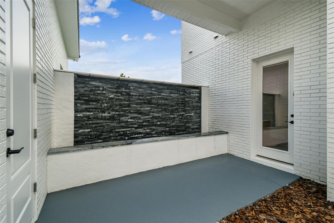
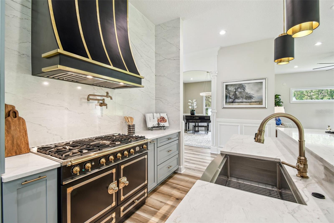
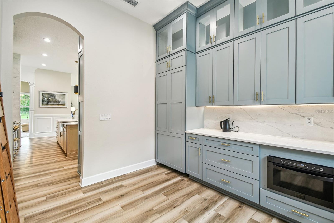
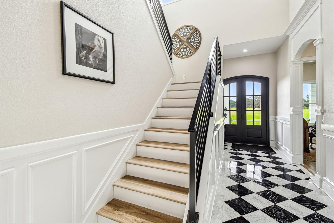
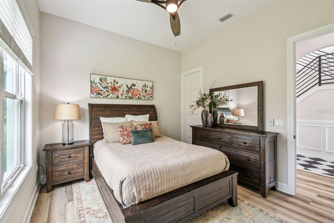
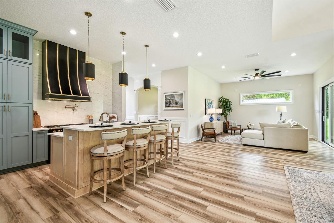
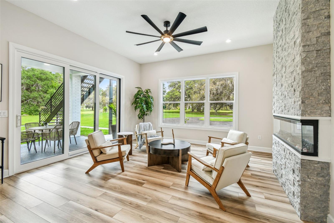
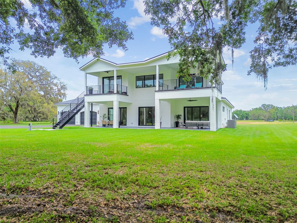
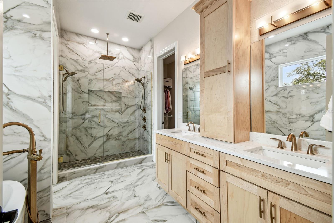
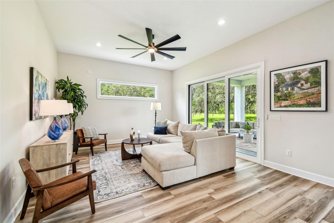
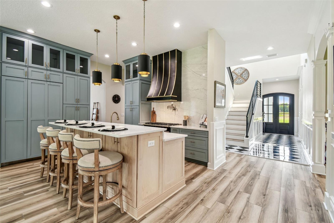


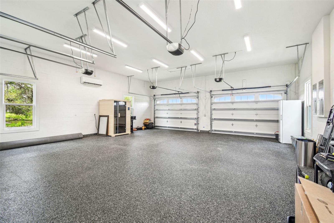
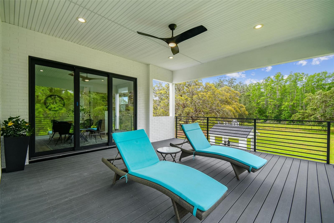
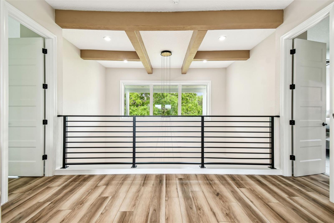
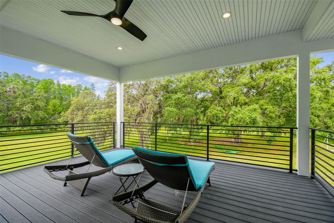

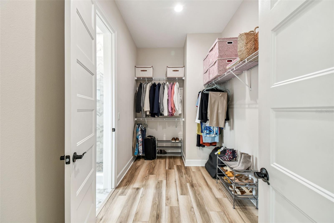

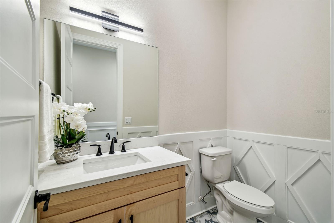
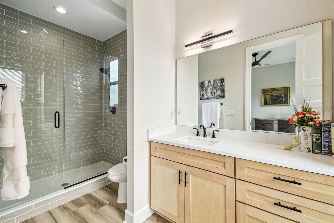

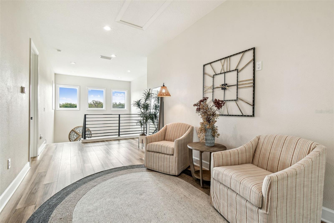
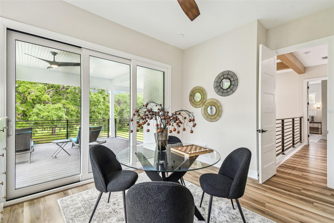
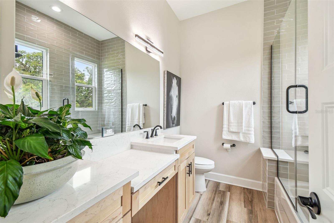
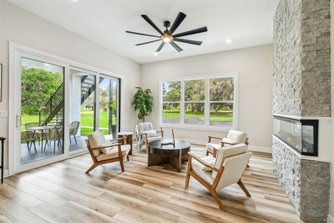

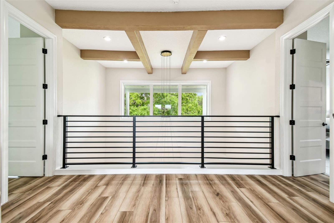
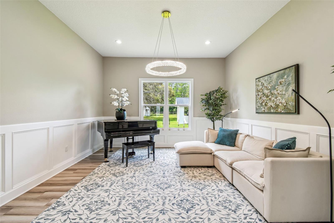
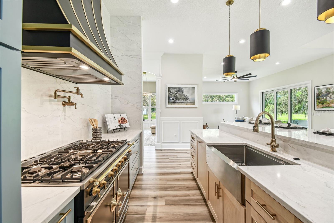
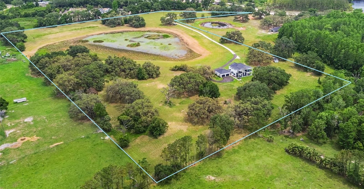

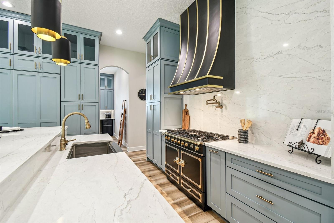

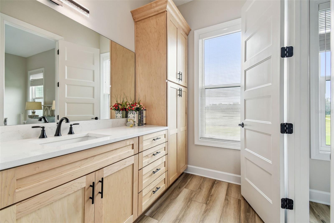


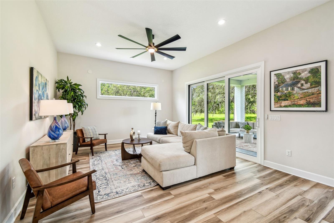

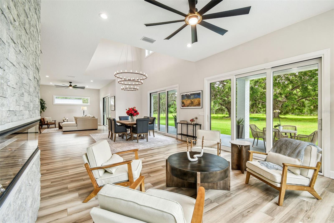

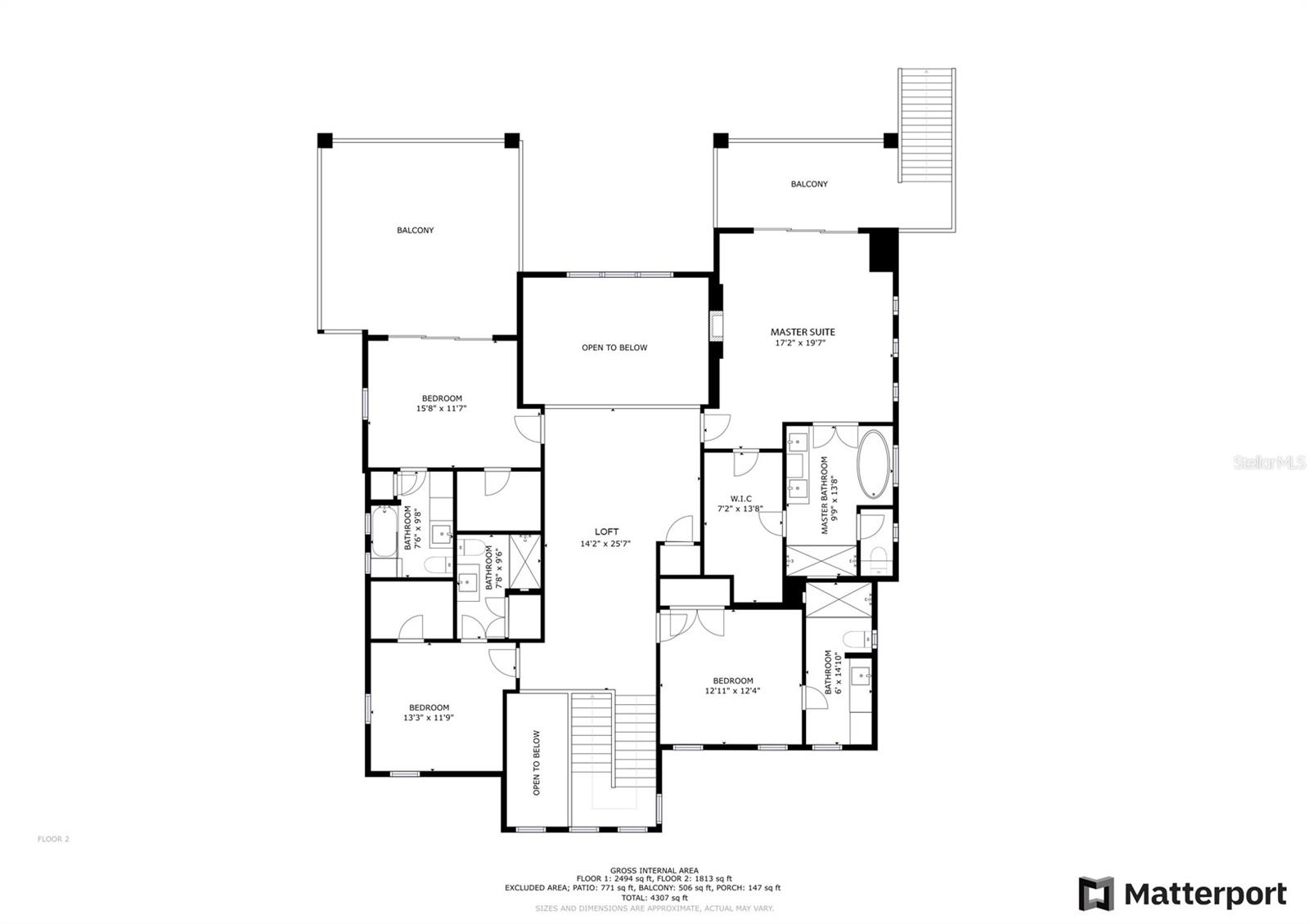
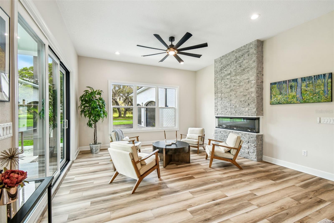



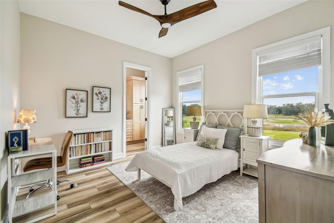
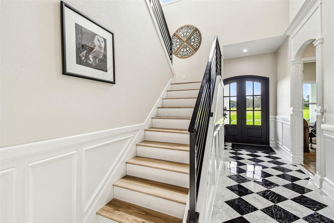

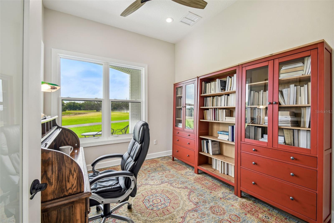

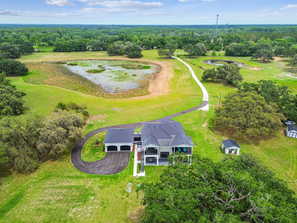
Active
13711 LUSSIER LN
$2,750,000
Features:
Property Details
Remarks
Welcome to your dream estate, a luxurious 5-bedroom, 5.5-bathroom haven spanning 4571 sq ft under air (6781 sq ft total) on 24 private acres zoned for rural/agricultural use. A perfect estate for serene, natural living with spectacular pond views, while still being close to enjoy the numerous advantages of Tampa Bay. Cross the covered front porch through an inviting arched double-door entry to see the Grand Foyer with a stunning marble harlequin floor. Off the foyer, find the sophisticated Office and Guest Bedroom (Bedroom 5) with an ensuite bathroom and walk-in closet. The Gourmet Kitchen, the heart of the home, boasts a La Cornue handcrafted French gas range with Euclid hood that spans to the ceiling, a Thermador paneled refrigerator, and paneled dishwasher. Quartz countertops and backsplash, ample cabinetry with slide-out, soft-close drawers, and a breakfast bar complete this beautifully functional space. The spacious Butler’s Pantry provides an additional prep area with quartz countertops, expansive cabinetry, and a second paneled refrigerator. Both kitchen sinks are equipped with utility cutting board, colander bins, and rack inserts that make meal prep a breeze. The Grand Space, an open-concept living room, dining room, and great room, integrates seamlessly with the kitchen and is highlighted by an electric fireplace. Three sets of sliding glass doors, opening to the covered rear porch, afford not only a relaxing, pastoral view, but bathe the space with natural light. Your eyes will be drawn upward where wood beams span the cathedral ceiling and an elegant, three-tiered chandelier is suspended above the space. The Music Room, adorned with a crystal ring chandelier could also serve as a formal dining room. Across the breezeway from the garage, the Mud/Laundry Room offers plentiful cabinet storage, a countertop sink, and desk space, while a convenient powder room completes the first floor. Upstairs, the Loft with balconies provides a tranquil retreat for the family. The Master Suite impresses with an electric fireplace and sliding glass doors that open to a porch balcony with a staircase to the backyard. You’ll feel pampered in the master bath with the stand-alone tub, two-person shower with three shower heads, dual vanities, and the spacious walk-in closet. Three additional Bedrooms, each with ensuite bathrooms and walk-in closets, complete the upper level, with Bedroom 2 having its own sliding glass doors and expansive porch balcony. Throughout, enjoy recessed lighting and ceiling fans in all rooms and rear porches, 10.5-foot ceilings, and 36” wide by 8’ tall doors. The oversized, climate-controlled 4-car garage, with four garage doors, connects via a covered breezeway featuring a pleasing waterfall and enclosed outdoor shower, adding elegance and functionality. This exquisite property offers a lifestyle of luxury and tranquility, perfect for those who cherish privacy and refinement. This property is just minutes away from the Suncoast/Veterans Parkway giving you access to Tampa International Airport and Downtown Tampa. Ask for a full list of home features. Schedule your private showing today!
Financial Considerations
Price:
$2,750,000
HOA Fee:
N/A
Tax Amount:
$15018.01
Price per SqFt:
$601.62
Tax Legal Description:
THE SW1/4 OF NE1/4 OF SEC 33 LESS THAT PORTION LYING SELY OF CSX RR R/W AND LESS THE WEST 705.65 FT OF SOUTH 100 FT OF SW1/4 OF NE1/4 OF SEC 33 LESS THAT PART LYING SOUTH AND EAST OF RR R/W;AND LESS TRACT A DESC AS FOLL:COM SW COR OF SW1/4 OF NE1/4 O F SEC 33 TH N00DEG14' 56"W 100 FT FOR POB TH CONT N00DEG14' 56"W 570 FT TH S83DEG50' 41"E 712.35 FT TH S88DEG18' 05"E 352.02 FT TH S15DEG15'00"W 500 FT TH S49DEG 13' 39"W 153.22 FT TH S89DEG 57' 00"W 103.88 FT TH N00DEG 14' 56"W 100 FT TH S89DEG57' 0 0"W 705.65 FT TO POB
Exterior Features
Lot Size:
1056766
Lot Features:
Private, Zoned for Horses
Waterfront:
Yes
Parking Spaces:
N/A
Parking:
Driveway, Garage Door Opener, Ground Level, Oversized
Roof:
Metal
Pool:
No
Pool Features:
N/A
Interior Features
Bedrooms:
5
Bathrooms:
6
Heating:
Natural Gas
Cooling:
Central Air, Ductless
Appliances:
Dishwasher, Disposal, Exhaust Fan, Gas Water Heater, Microwave, Range Hood, Refrigerator, Water Filtration System
Furnished:
Yes
Floor:
Luxury Vinyl, Marble
Levels:
Two
Additional Features
Property Sub Type:
Single Family Residence
Style:
N/A
Year Built:
2023
Construction Type:
Block, Stucco, Frame
Garage Spaces:
Yes
Covered Spaces:
N/A
Direction Faces:
East
Pets Allowed:
Yes
Special Condition:
None
Additional Features:
Balcony, Outdoor Shower, Private Mailbox, Sliding Doors
Additional Features 2:
N/A
Map
- Address13711 LUSSIER LN
Featured Properties