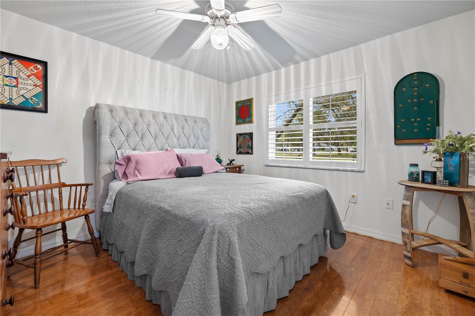
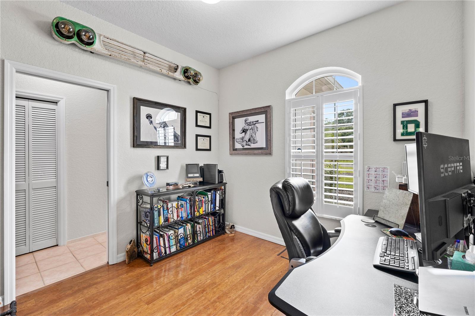
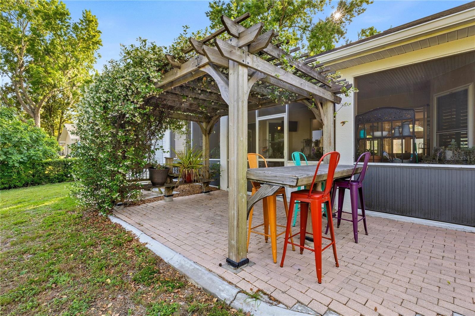
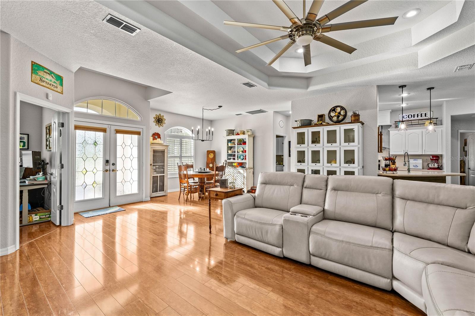
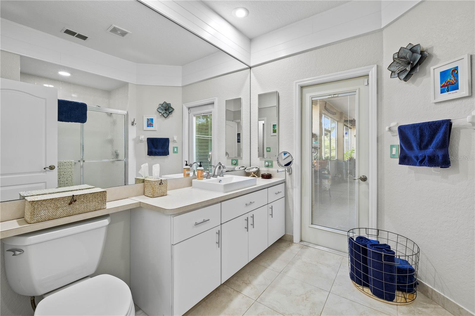
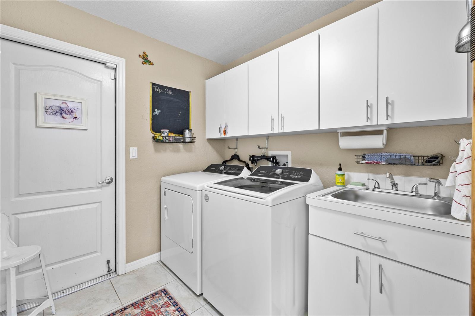
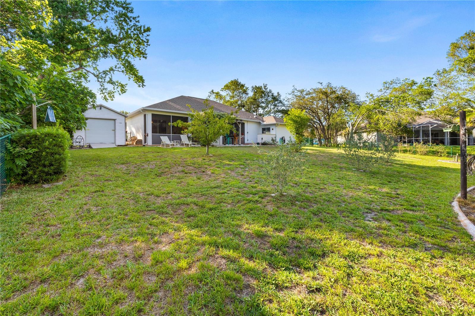
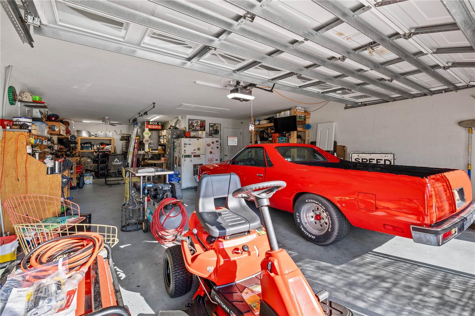
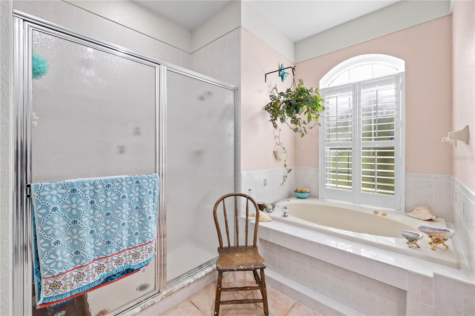
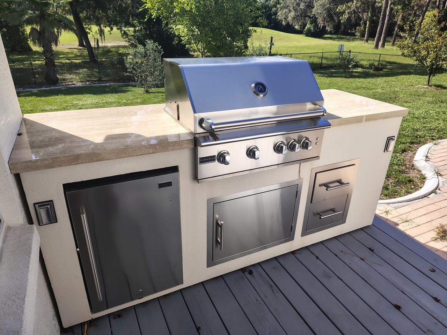
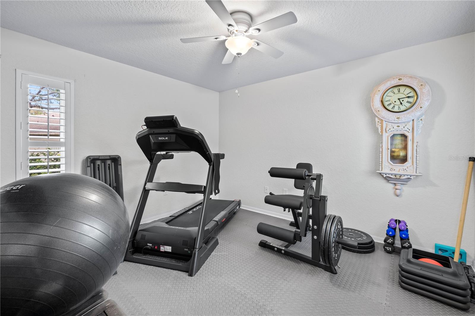
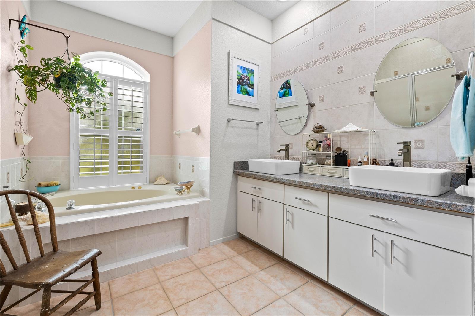
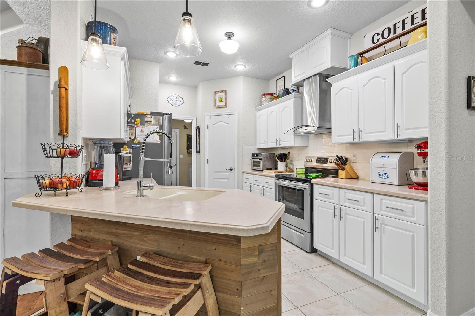
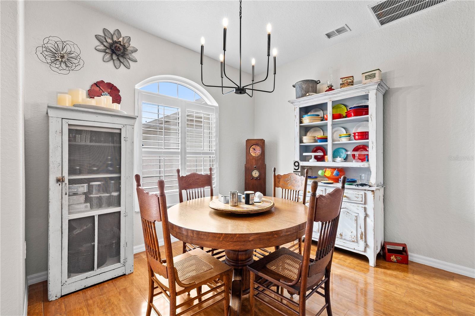
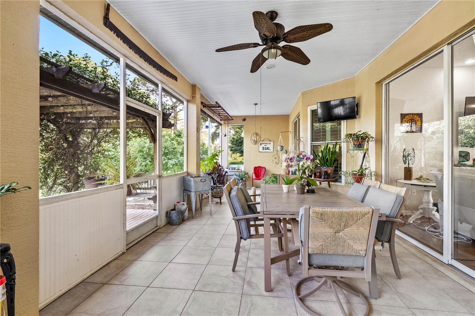
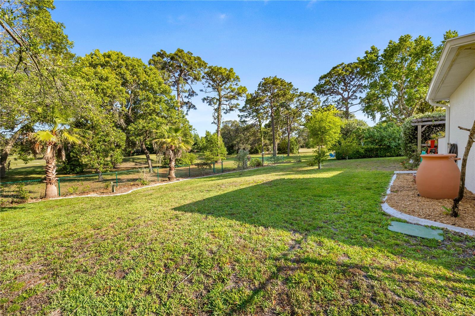
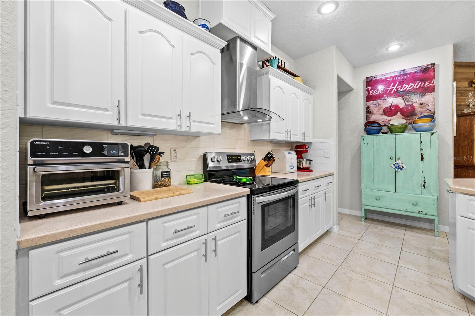
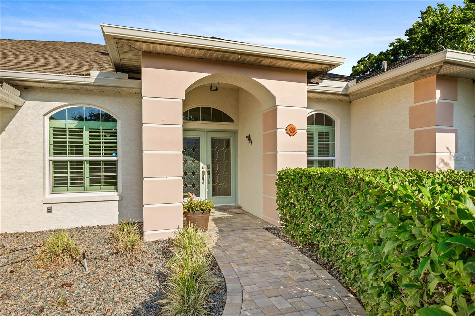
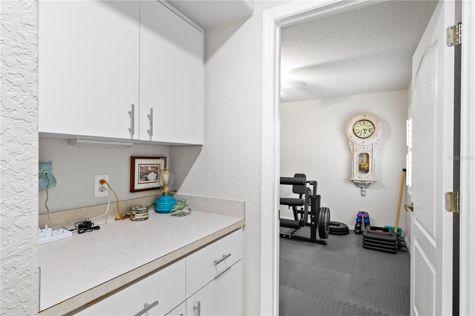
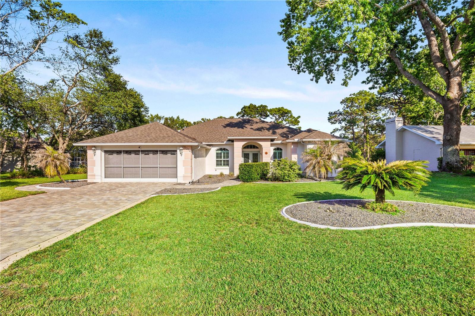
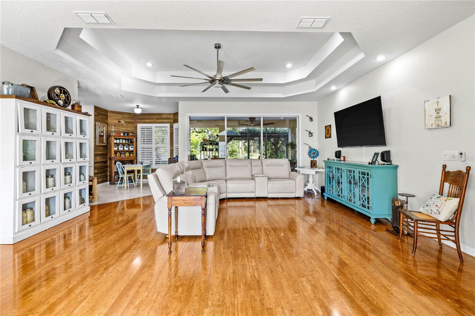
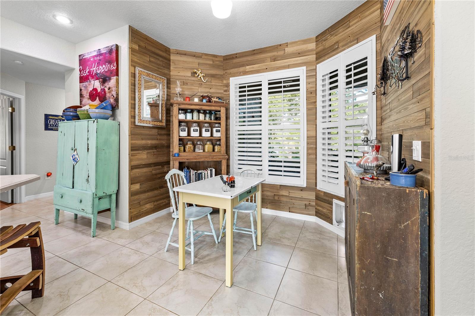
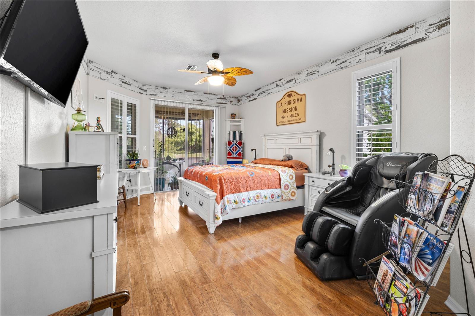
Active
5296 SLATER RD
$369,000
Features:
Property Details
Remarks
So Many UPGRADES in This stunning Alexander Custom built single-family home is perfectly situated on the 15th hole of the Oak Hill Golf Course, offering panoramic views of the fairway. The home welcomes you with a grand double-door entry leading into an open floorplan featuring 9-foot ceilings and an elegant tray ceiling in the living area. The kitchen is equipped with stainless steel appliances and upgraded lighting, enhancing its modern appeal. Expansive triple sliders open to an enclosed lanai adorned with brick pavers, a wooden pergola, a counter designed for bar stools, and a built-in bench for comfortable seating. The fenced backyard is beautifully landscaped with fruit trees and maintained by an irrigation system that uses well water, combining luxury with practical outdoor living. This home perfectly blends sophisticated indoor spaces with inviting outdoor amenities, ideal for golf course living. Roof Replaced in 2022, HVAC Replaced in 2022 and Plantation Shutters thru-out home, Vivint Security System with ring doorbell, keypad door lock, security cameras, glass break, door sensors, water sensor for hot water heater and lighted driveway, custom made outdoor grill, so many upgrades in this stunning home!
Financial Considerations
Price:
$369,000
HOA Fee:
N/A
Tax Amount:
$5161.33
Price per SqFt:
$183.95
Tax Legal Description:
SPRING HILL UNIT 23 BLK 1579 LOT 3
Exterior Features
Lot Size:
15000
Lot Features:
In County, Landscaped, On Golf Course, Sloped, Paved
Waterfront:
No
Parking Spaces:
N/A
Parking:
Garage Door Opener, Oversized, Parking Pad, Tandem
Roof:
Shingle
Pool:
No
Pool Features:
N/A
Interior Features
Bedrooms:
3
Bathrooms:
2
Heating:
Central, Electric, Heat Pump
Cooling:
Central Air
Appliances:
Dishwasher, Disposal, Dryer, Electric Water Heater, Microwave, Range, Range Hood, Refrigerator, Washer, Water Softener
Furnished:
Yes
Floor:
Ceramic Tile, Hardwood
Levels:
One
Additional Features
Property Sub Type:
Single Family Residence
Style:
N/A
Year Built:
1999
Construction Type:
Block, Stucco
Garage Spaces:
Yes
Covered Spaces:
N/A
Direction Faces:
West
Pets Allowed:
Yes
Special Condition:
None
Additional Features:
French Doors, Sliding Doors
Additional Features 2:
N/A
Map
- Address5296 SLATER RD
Featured Properties