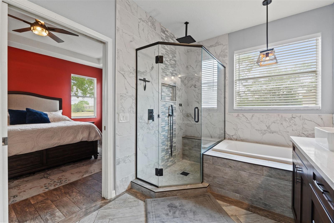
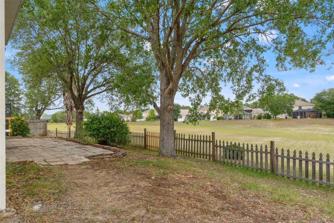
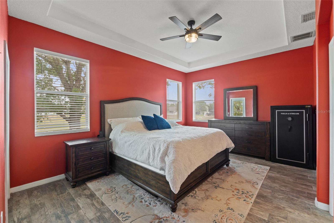
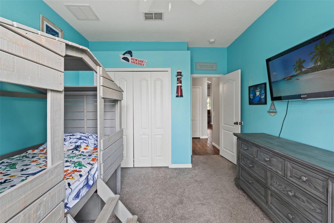
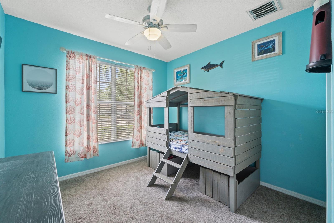
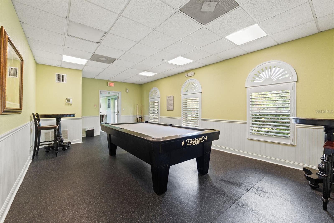
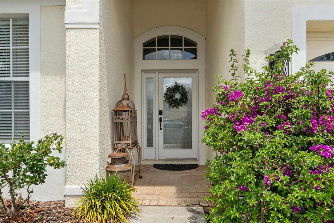
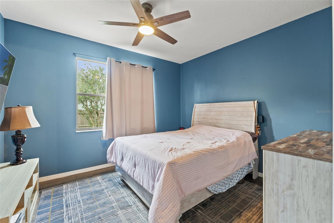
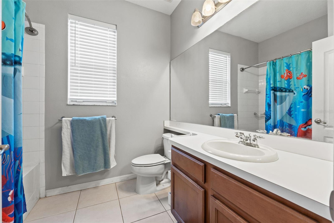
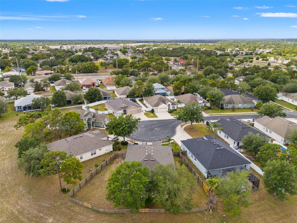
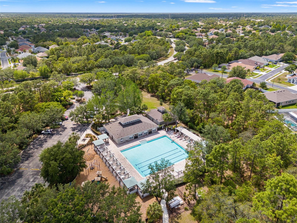
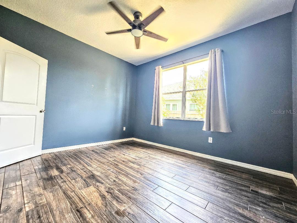


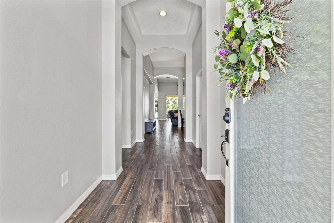
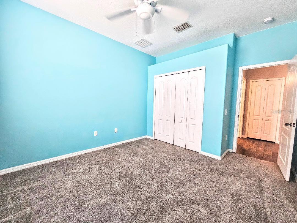
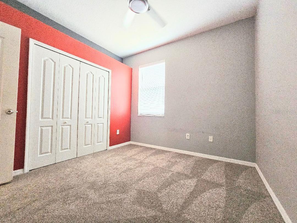
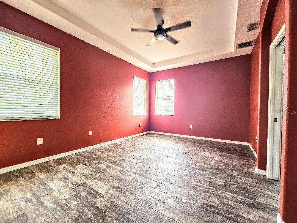
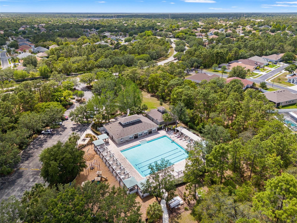
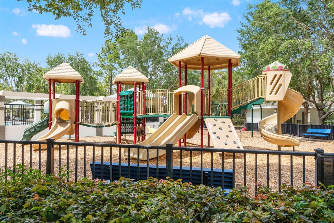
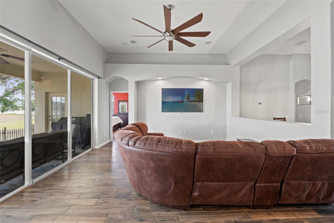


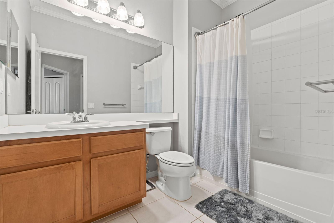
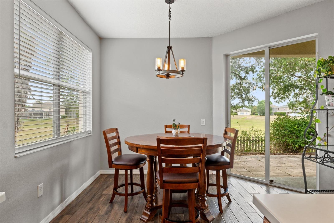



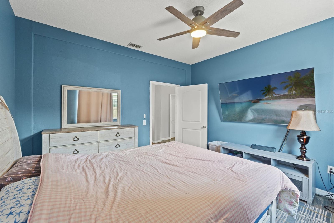
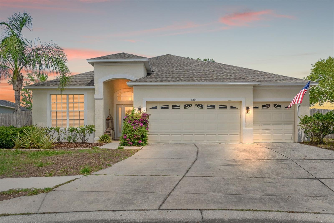
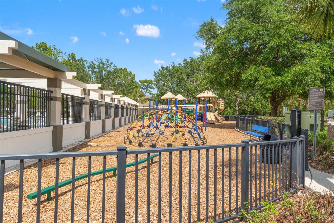
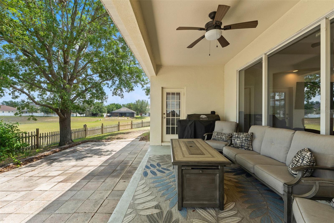

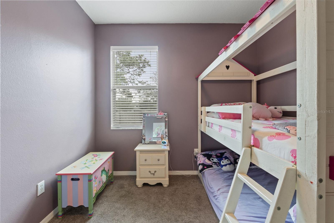
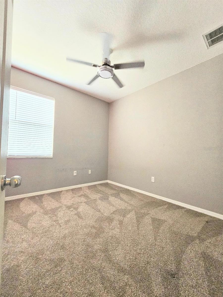
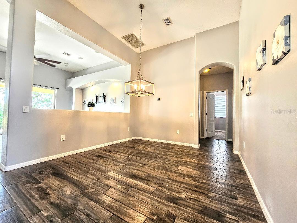

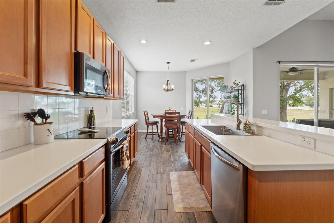

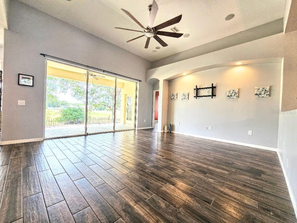
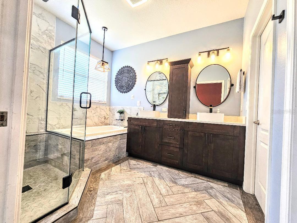


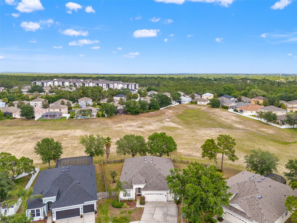
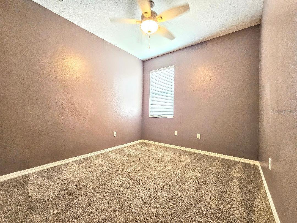

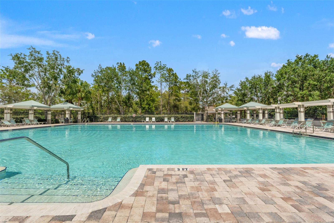
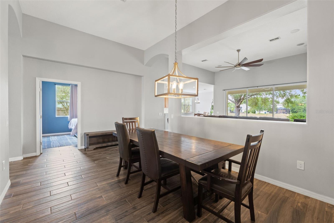
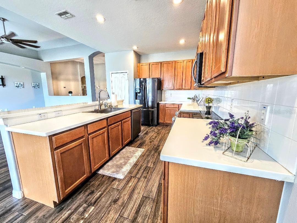
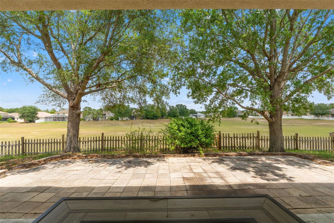
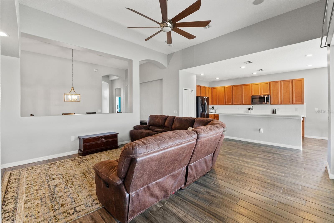
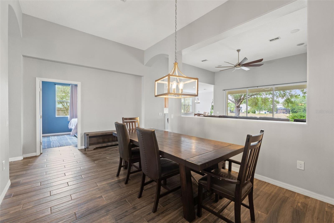


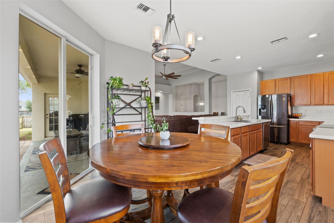
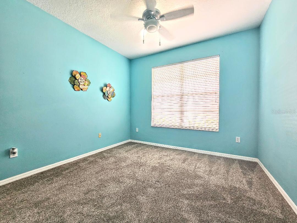
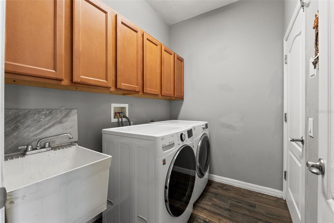
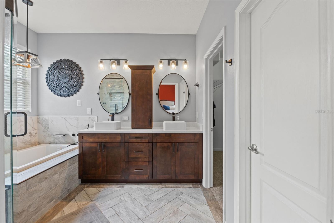
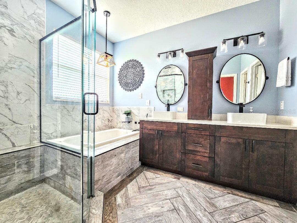

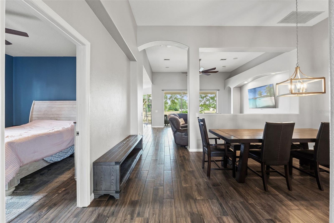
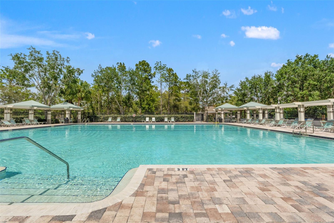
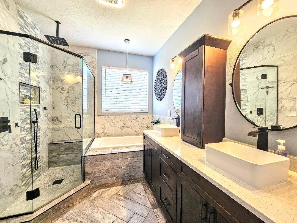
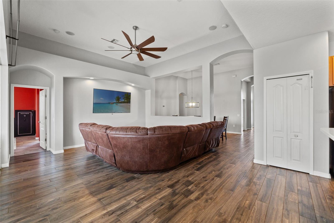

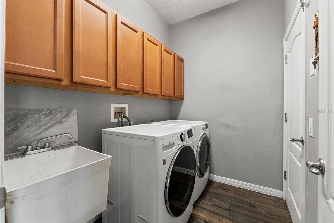
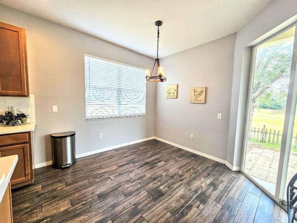
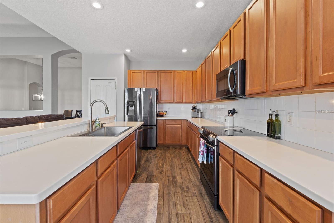
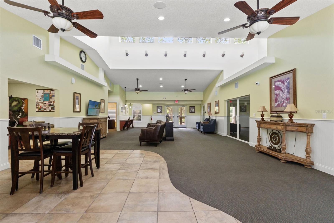

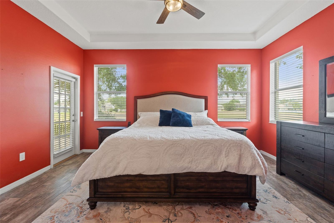
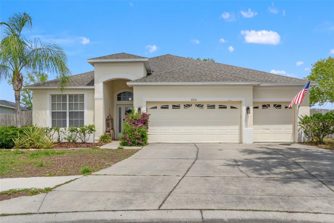
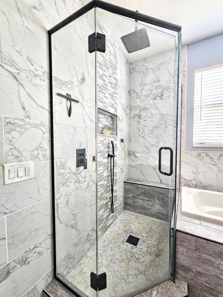
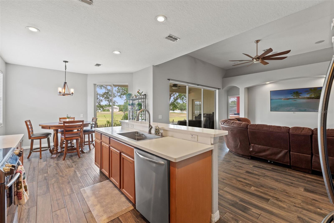
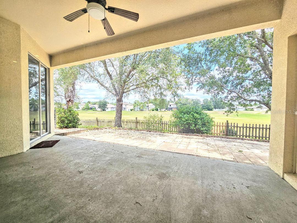

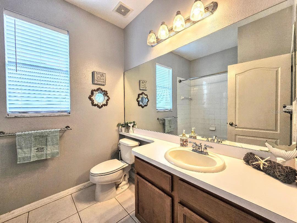
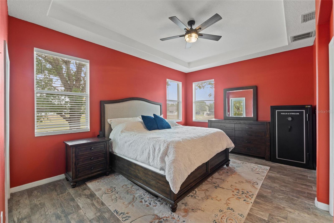
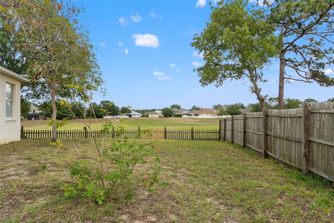
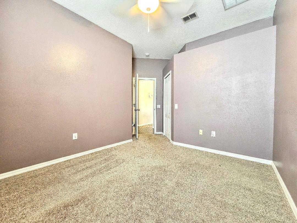

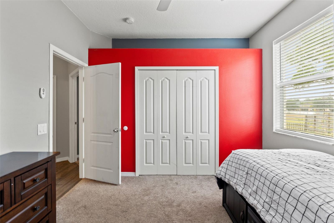
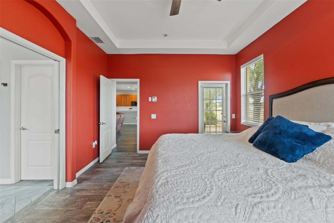


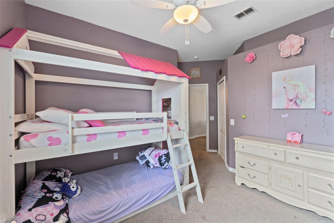
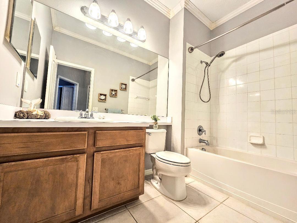

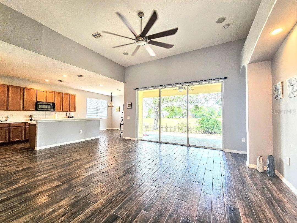
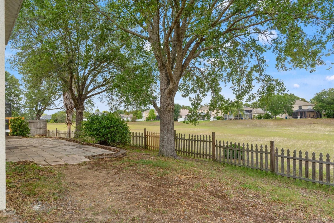
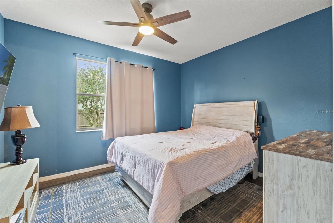
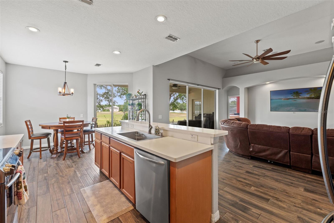
Active
4214 CANONGATE CT
$375,000
Features:
Property Details
Remarks
Welcome to your dream home! Nestled in a gated community, this stunning 4-bedroom, 3-bathroom single-family residence offers 2272 square feet of thoughtfully designed living space and a room 3 car garage. Situated on a quiet cul-de-sac, this home boasts a bonus room—perfectly suited as a 5th bedroom, home office, or playroom. Step inside to discover wood plank-style tile flooring flowing throughout the main living areas and primary bedroom, creating a seamless and modern aesthetic. Fresh new interior paint in the main living space enhances the home's warm and inviting ambiance The spacious kitchen is a chef's delight, featuring 42" upper wood cabinets, ample storage, and an open layout ideal for gatherings. Enjoy meals in the formal dining room or breakfast nook, both designed for comfort and functionality. Retreat to the updated primary bathroom, where relaxation awaits in the soaking tub, walk-in shower with rain head, dual sinks, and private toilet room. (updated in 2022) Additional highlights include a whole house water filtration system, brand-new roof (2025), an energy-efficient tankless water heater (2022), and access to incredible community amenities—including a fitness center, playground, pool, and billiard room in the clubhouse. Located near three top-rated magnet schools and conveniently close to shopping, dining, and entertainment, this home is the perfect blend of elegance, comfort, and convenience. Taxes include the CDD fee Don't miss your opportunity to make this exceptional property yours! Schedule your private showing today.
Financial Considerations
Price:
$375,000
HOA Fee:
150
Tax Amount:
$4666.31
Price per SqFt:
$165.05
Tax Legal Description:
STERLING HILL PHASE 2B BLK 37 LOT 16
Exterior Features
Lot Size:
9901
Lot Features:
Cul-De-Sac
Waterfront:
No
Parking Spaces:
N/A
Parking:
Driveway, Electric Vehicle Charging Station(s), Garage Door Opener, Golf Cart Parking
Roof:
Shingle
Pool:
No
Pool Features:
N/A
Interior Features
Bedrooms:
4
Bathrooms:
3
Heating:
Central, Electric
Cooling:
Central Air
Appliances:
Dishwasher, Electric Water Heater, Microwave, Range, Refrigerator
Furnished:
Yes
Floor:
Carpet, Tile
Levels:
One
Additional Features
Property Sub Type:
Single Family Residence
Style:
N/A
Year Built:
2005
Construction Type:
Stucco
Garage Spaces:
Yes
Covered Spaces:
N/A
Direction Faces:
South
Pets Allowed:
No
Special Condition:
None
Additional Features:
Other
Additional Features 2:
N/A
Map
- Address4214 CANONGATE CT
Featured Properties