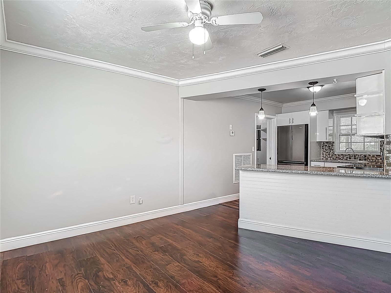
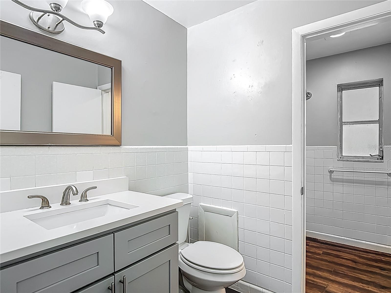
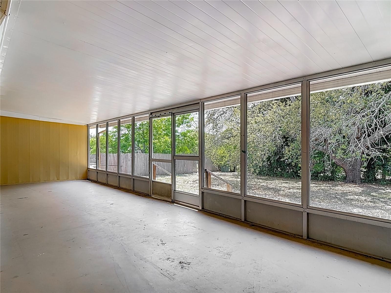
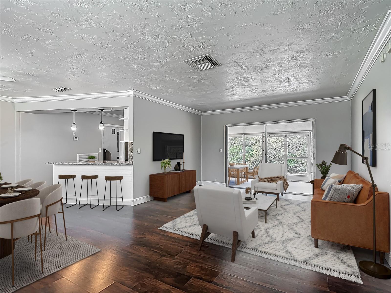
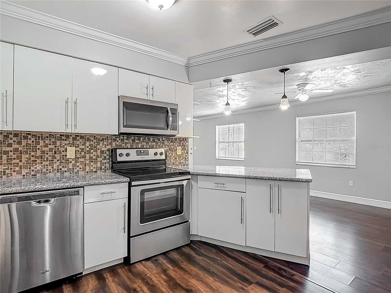
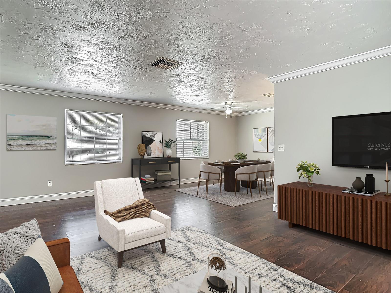
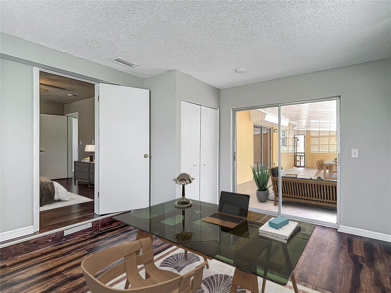
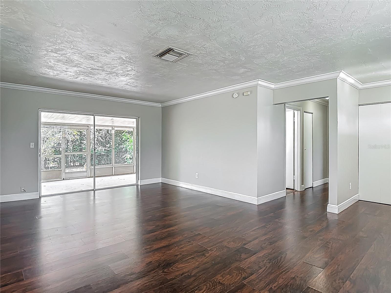
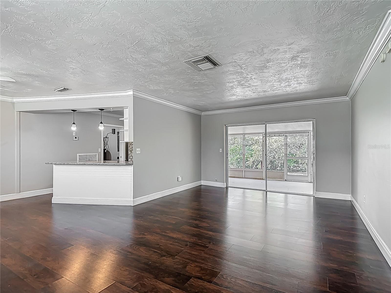
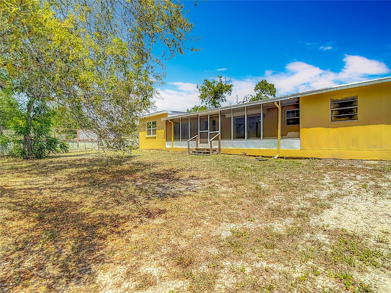
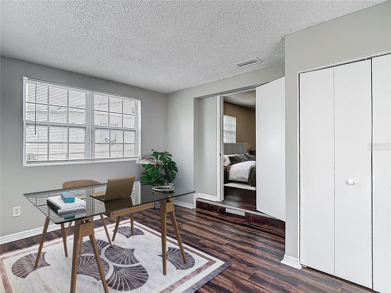
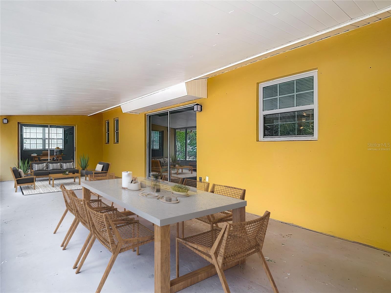
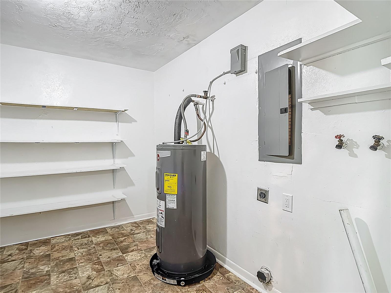
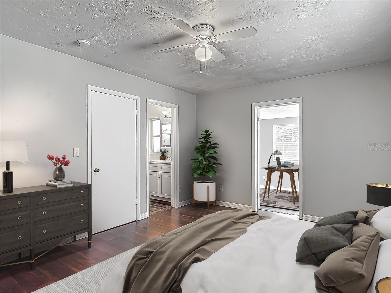
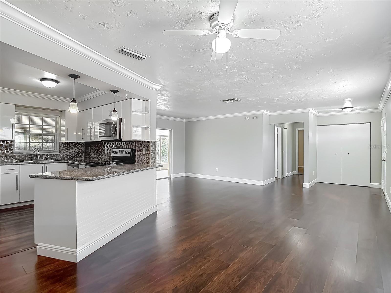
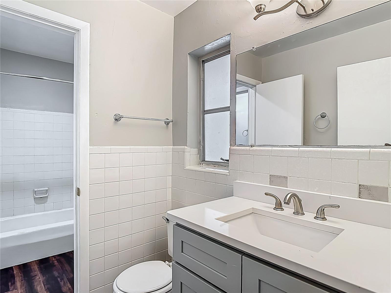
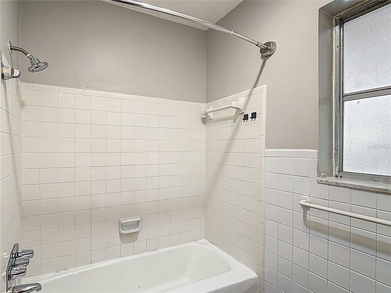
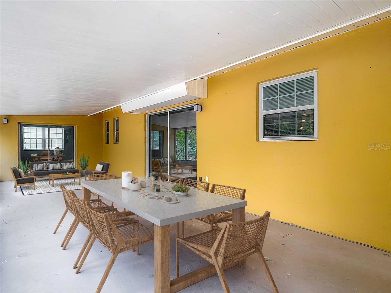
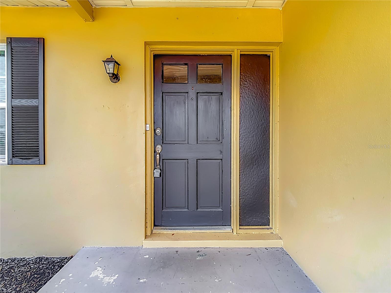
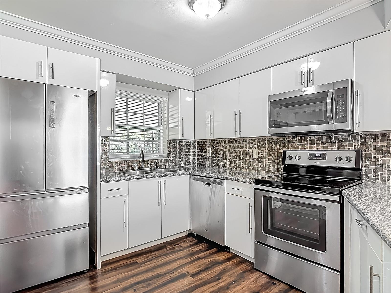
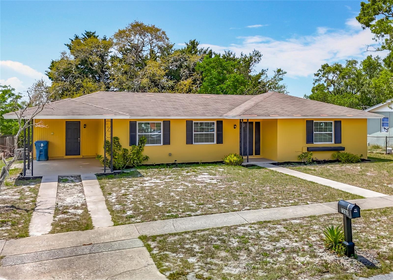
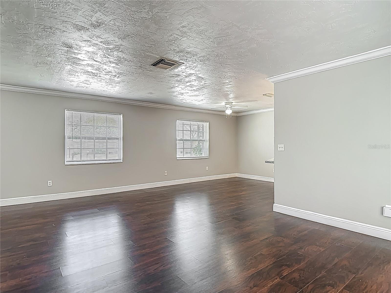
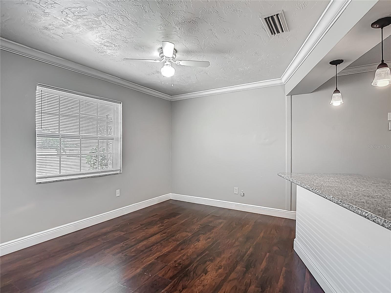
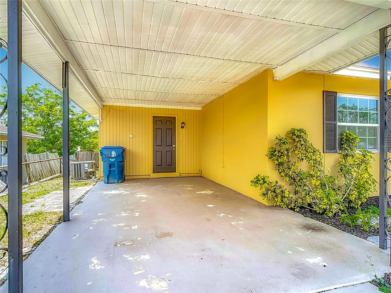
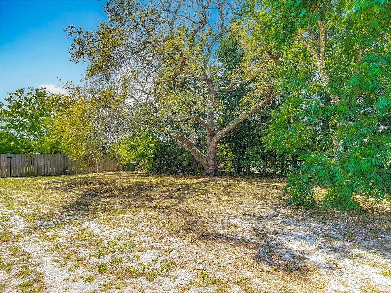
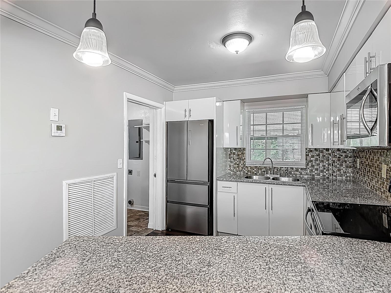
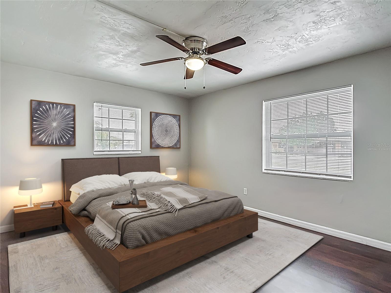
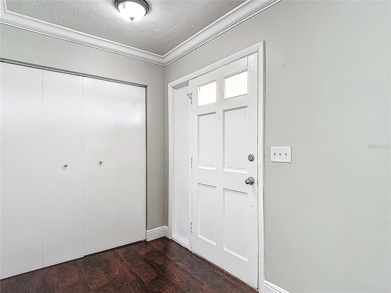
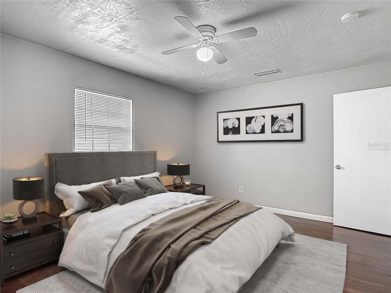
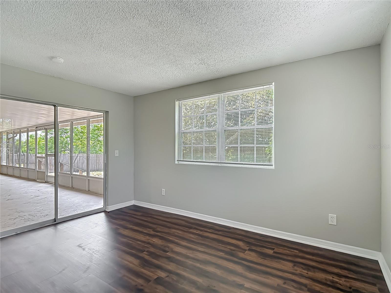
Active
7280 TARRYTOWN DR
$239,000
Features:
Property Details
Remarks
One or more photo(s) has been virtually staged. BRAND NEW ROOF JUNE 2025! This charming and affordable 3-bedroom, 2-bathroom home offers comfort and functionality, nestled in a convenient Spring Hill location. The open-concept living and dining area, enhanced by crown molding, flows seamlessly into a quaint, updated kitchen complete with an accent tile backsplash, granite countertops, stainless steel appliances, and a window over the sink that invites natural light. Ideal for entertaining, the living room sliders lead out to an expansive 12’x34’ screened covered patio for a true extension of the living space, with plenty of room for outdoor lounging and al fresco dining. All bedrooms are spacious, and the third bedroom, accessible from the primary suite and with its own slider to the outdoor living space, is ideal as a home office, nursery, or private den. The split-bathroom setup includes two separate rooms, each with its own updated vanity and toilet, both connecting to a shared space with a shower-tub combo. Additional features include laminate flooring throughout, updated windows, a covered 1-car carport, a large indoor utility room, and a spacious attached storage shed. Conveniently located, you’ll be close to a wide array of shopping, dining, and recreational options and with easy access to US-19 and the Suncoast Parkway, getting to Tampa, Clearwater, or the Gulf Coast beaches is a breeze. Outdoor enthusiasts will also appreciate nearby hiking trails, fishing and kayaking spots, and the renowned Weeki Wachee Springs State Park just a short drive away.
Financial Considerations
Price:
$239,000
HOA Fee:
N/A
Tax Amount:
$3513
Price per SqFt:
$167.48
Tax Legal Description:
SPRING HILL UNIT 2 BLK 126 LOT 13 ORB 287 PG 90
Exterior Features
Lot Size:
9251
Lot Features:
In County, Paved
Waterfront:
No
Parking Spaces:
N/A
Parking:
Driveway
Roof:
Shingle
Pool:
No
Pool Features:
N/A
Interior Features
Bedrooms:
3
Bathrooms:
2
Heating:
Central, Electric
Cooling:
Central Air
Appliances:
Dishwasher, Electric Water Heater, Microwave, Range, Refrigerator
Furnished:
No
Floor:
Laminate
Levels:
One
Additional Features
Property Sub Type:
Single Family Residence
Style:
N/A
Year Built:
1972
Construction Type:
Block, Stucco
Garage Spaces:
No
Covered Spaces:
N/A
Direction Faces:
Northeast
Pets Allowed:
No
Special Condition:
None
Additional Features:
Sliding Doors
Additional Features 2:
No HOA restrictions; please check with county regarding any short term rental restrictions.
Map
- Address7280 TARRYTOWN DR
Featured Properties