
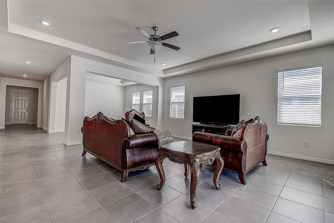



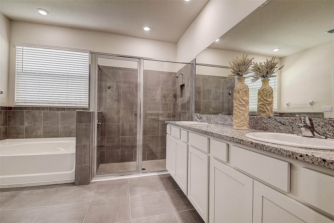


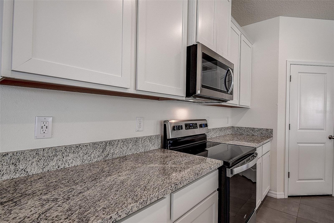

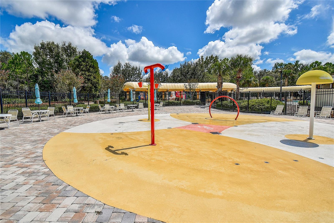


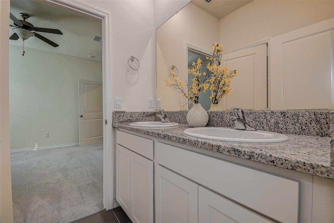

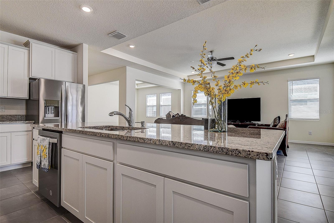

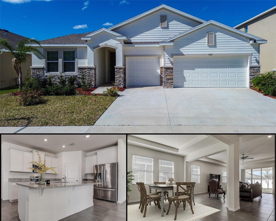
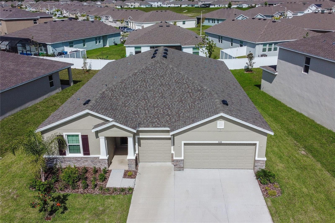




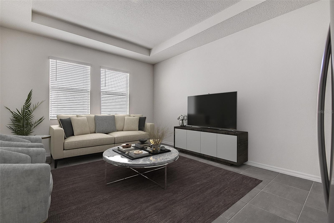

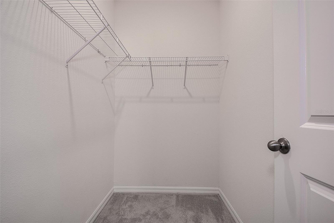



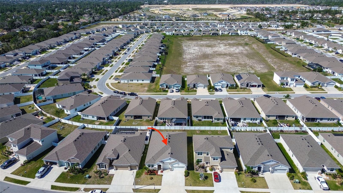
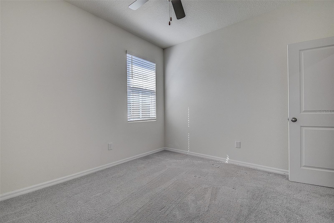
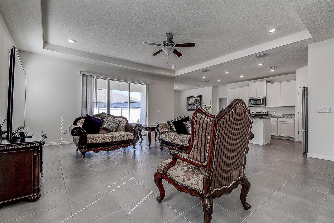
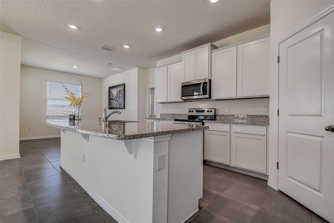

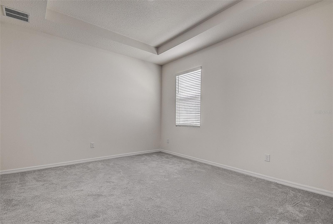

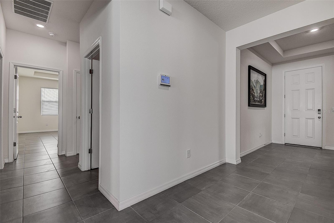

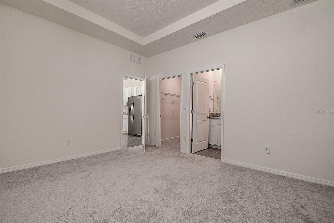




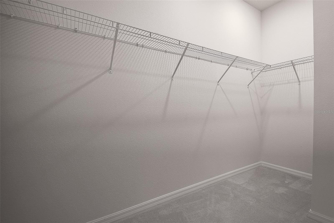


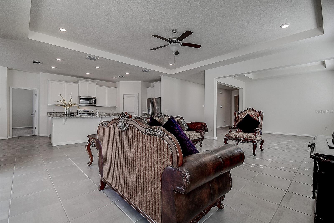

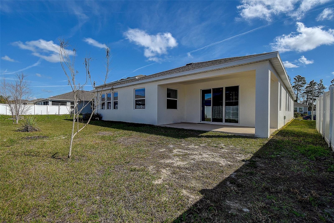







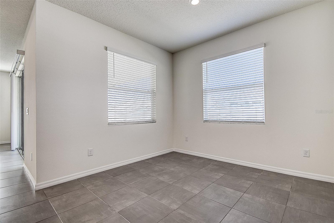



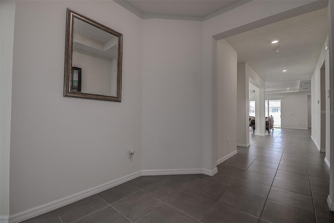


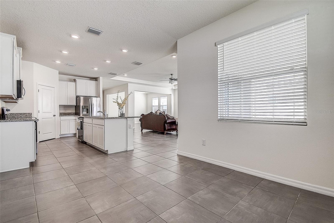
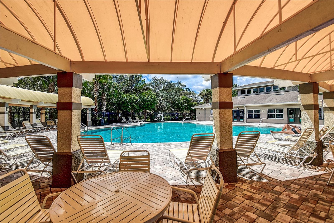

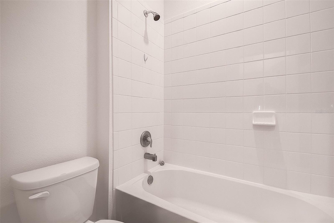

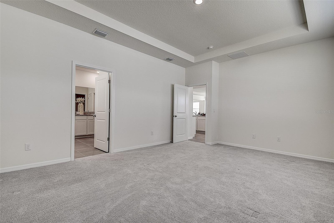
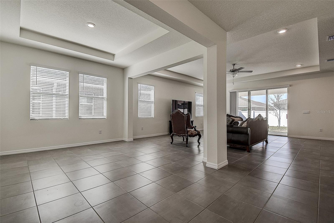

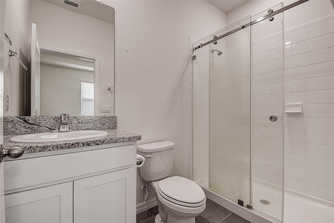

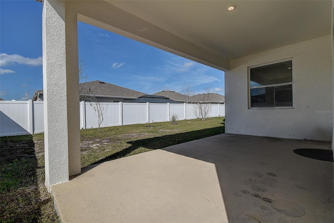
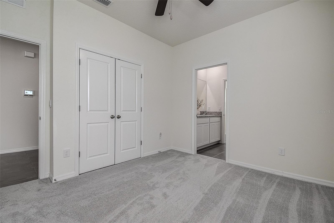
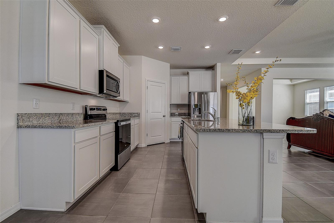

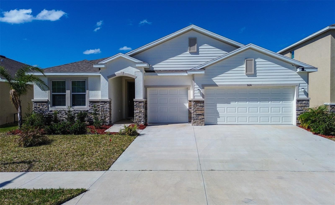
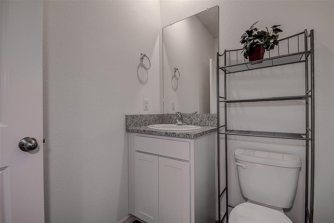


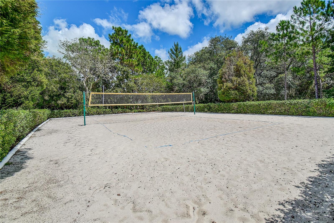






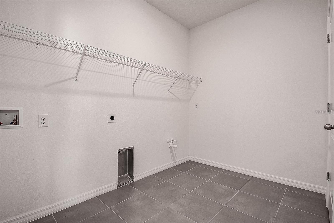




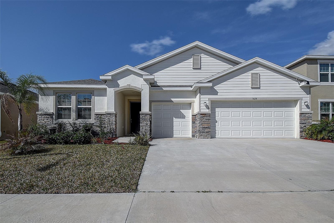





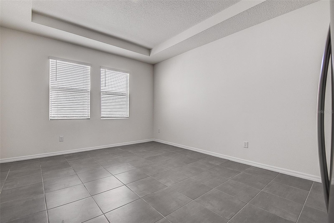


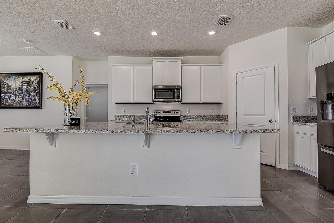



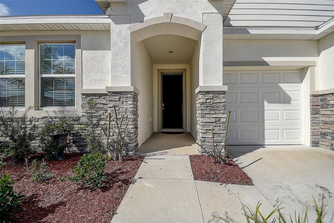



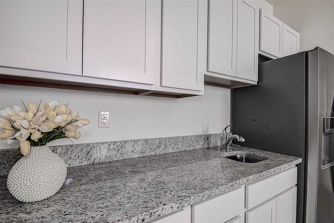
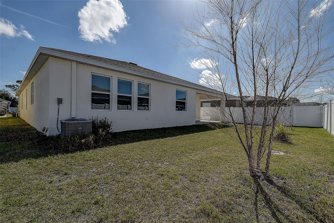











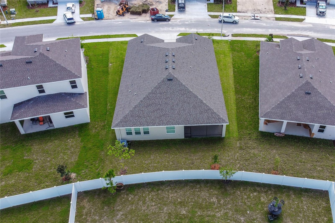

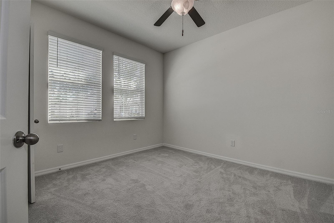



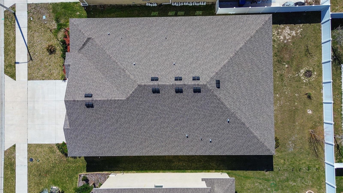


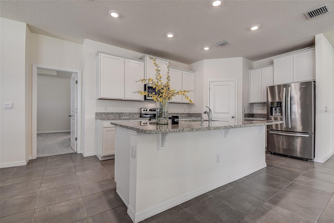


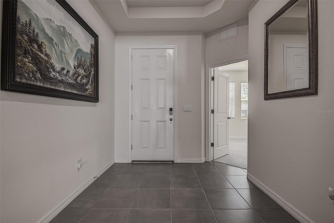
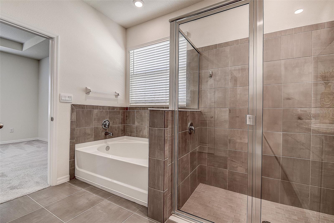






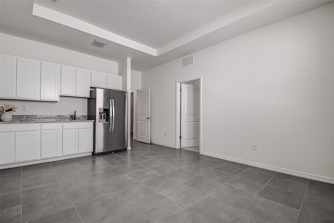
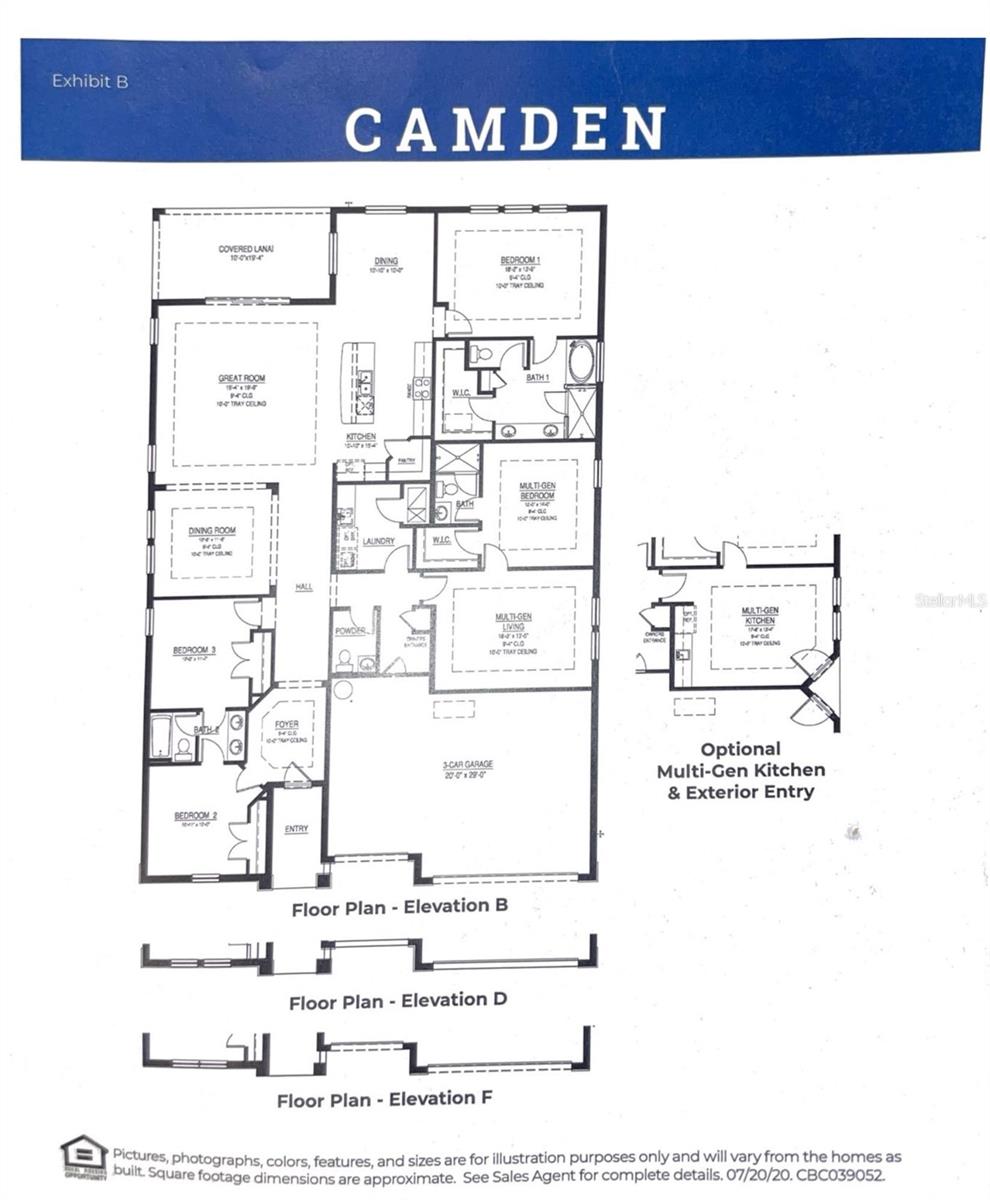





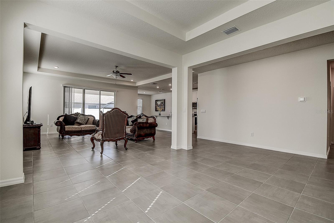


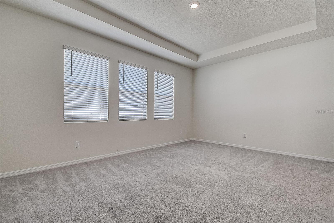







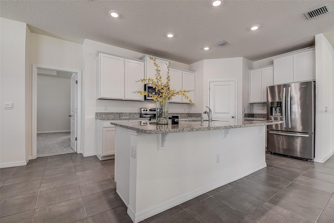




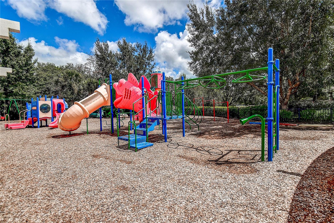


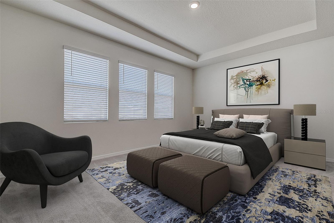

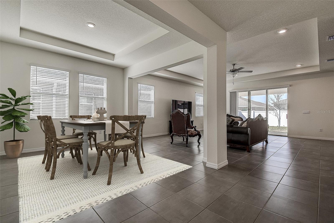


Active
3624 AUTUMN AMBER DR
$450,000
Features:
Property Details
Remarks
One or more photo(s) has been virtually staged. Move-in ready! DR Horton Camden model, constructed with concrete blocks and lots of multiple upgrades. 2821 sqft; 4 bedrooms/3.5 baths/3 car garage in a gated neighborhood. Multi-gen bedroom and full bath and living area with kitchen, perfect as in-law suite OR Bonus room. Low HOA fee. Tray ceiling from foyer leads to an open layout of the home. Primary features: tray ceilings in most rooms; stone kitchen and bath counters and beautiful cottage 42” kitchen cabinets and stainless kitchen appliances. The dining area is versatile and can be utilized as an office or den. Gather everyone to the huge space of the great room. Front bedrooms share a jack-and-jill bath. Huge master bedroom has tray ceiling, walk in closet, garden tub, shower stall, dual vanity sinks and stone counters. Covered lanai for additional space at the back porch for entertaining. Located in Barrington Village of the Sterling Hills Community. Close to Suncoast Parkway, hospitals, dining and easy commute to Tampa. The community offers a pool, clubhouse, fitness center and basketball courts and with very low HOA fee annually. Call today to schedule your showing!
Financial Considerations
Price:
$450,000
HOA Fee:
200
Tax Amount:
$6753.96
Price per SqFt:
$159.52
Tax Legal Description:
BARRINGTON AT STERLING HILLS UNIT 2 LOT 150
Exterior Features
Lot Size:
8712
Lot Features:
City Limits, Sidewalk
Waterfront:
No
Parking Spaces:
N/A
Parking:
Garage Door Opener
Roof:
Shingle
Pool:
No
Pool Features:
N/A
Interior Features
Bedrooms:
4
Bathrooms:
4
Heating:
Central, Electric
Cooling:
Central Air, Attic Fan
Appliances:
Cooktop, Dishwasher, Microwave, Refrigerator
Furnished:
No
Floor:
Carpet, Ceramic Tile
Levels:
One
Additional Features
Property Sub Type:
Single Family Residence
Style:
N/A
Year Built:
2022
Construction Type:
Block, Stucco
Garage Spaces:
Yes
Covered Spaces:
N/A
Direction Faces:
Southeast
Pets Allowed:
Yes
Special Condition:
None
Additional Features:
Sliding Doors
Additional Features 2:
Please call HOA.
Map
- Address3624 AUTUMN AMBER DR
Featured Properties