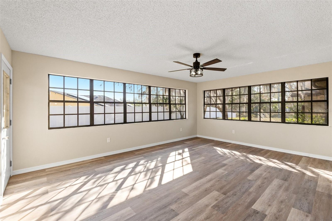





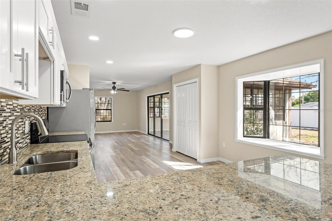
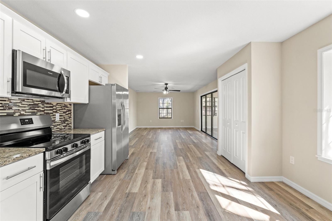


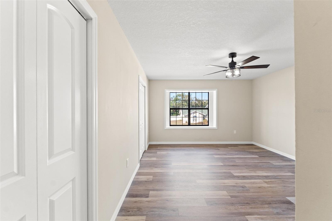

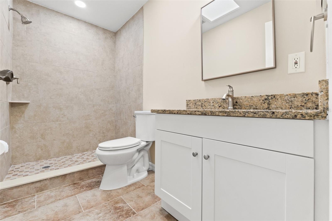
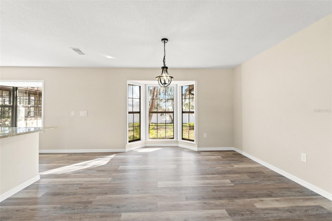
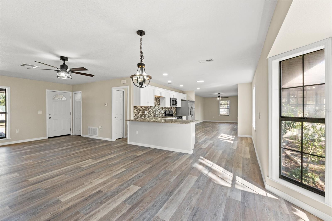
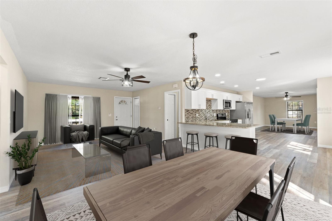
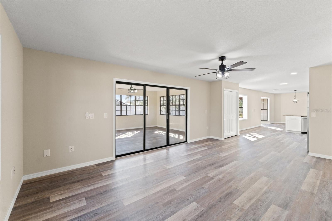

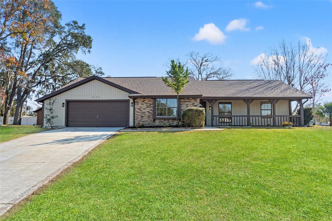




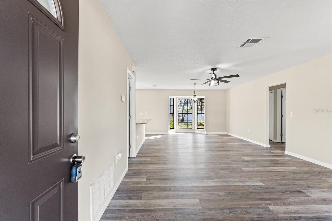
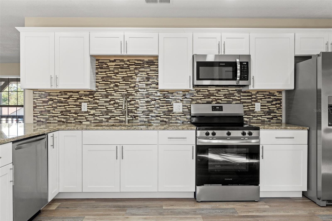
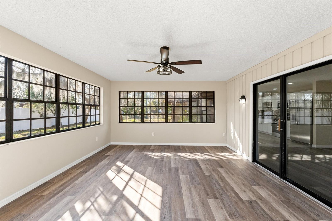
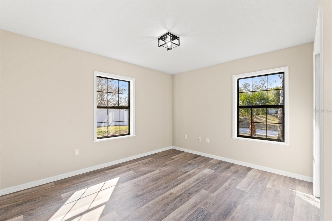
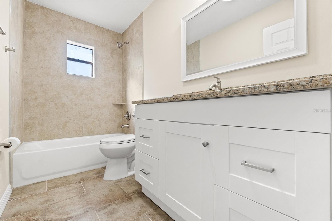

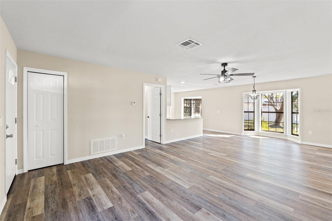
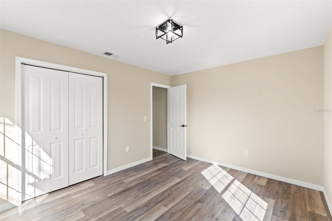
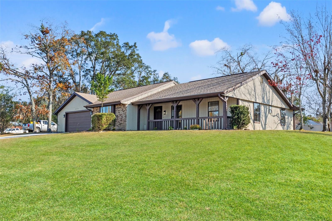

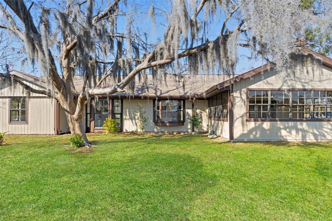
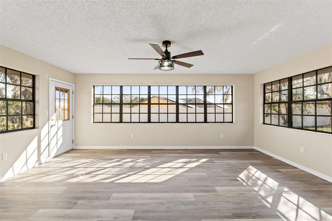

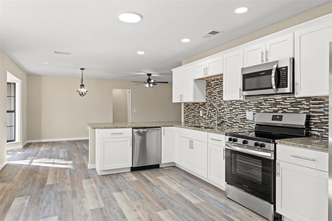
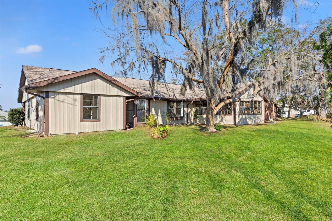
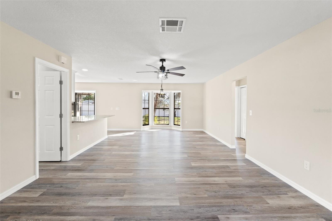
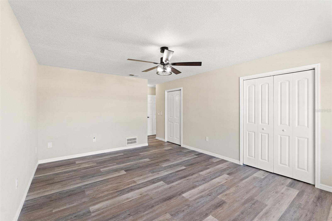
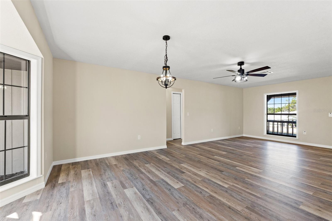

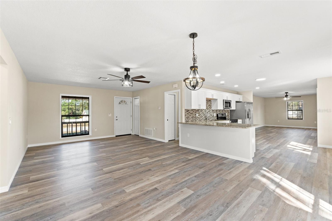
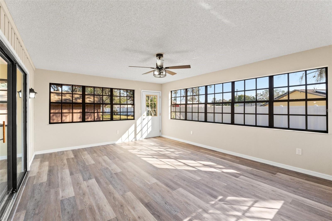

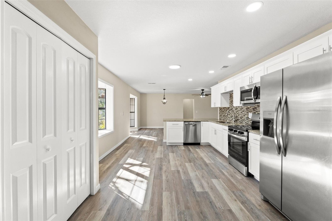

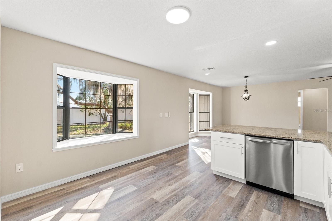
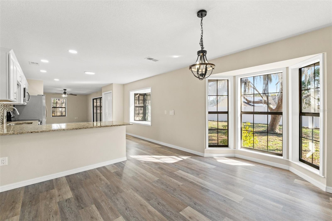



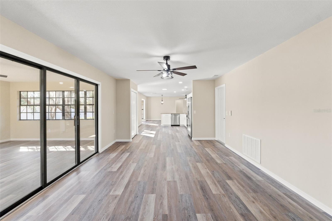

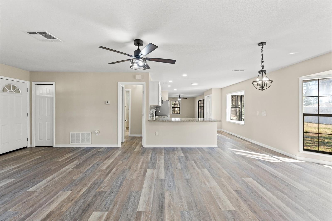
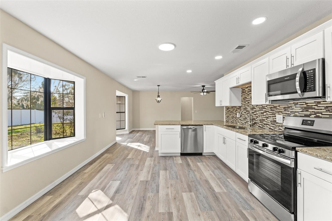
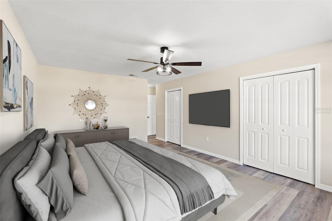
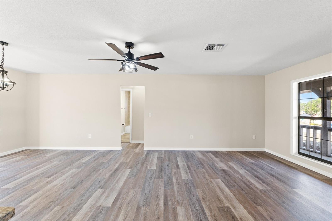
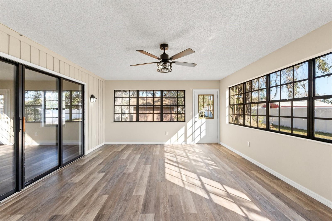



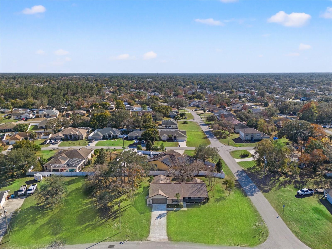







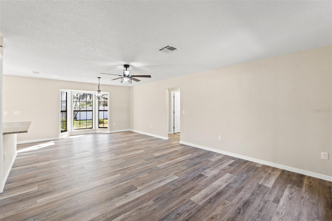
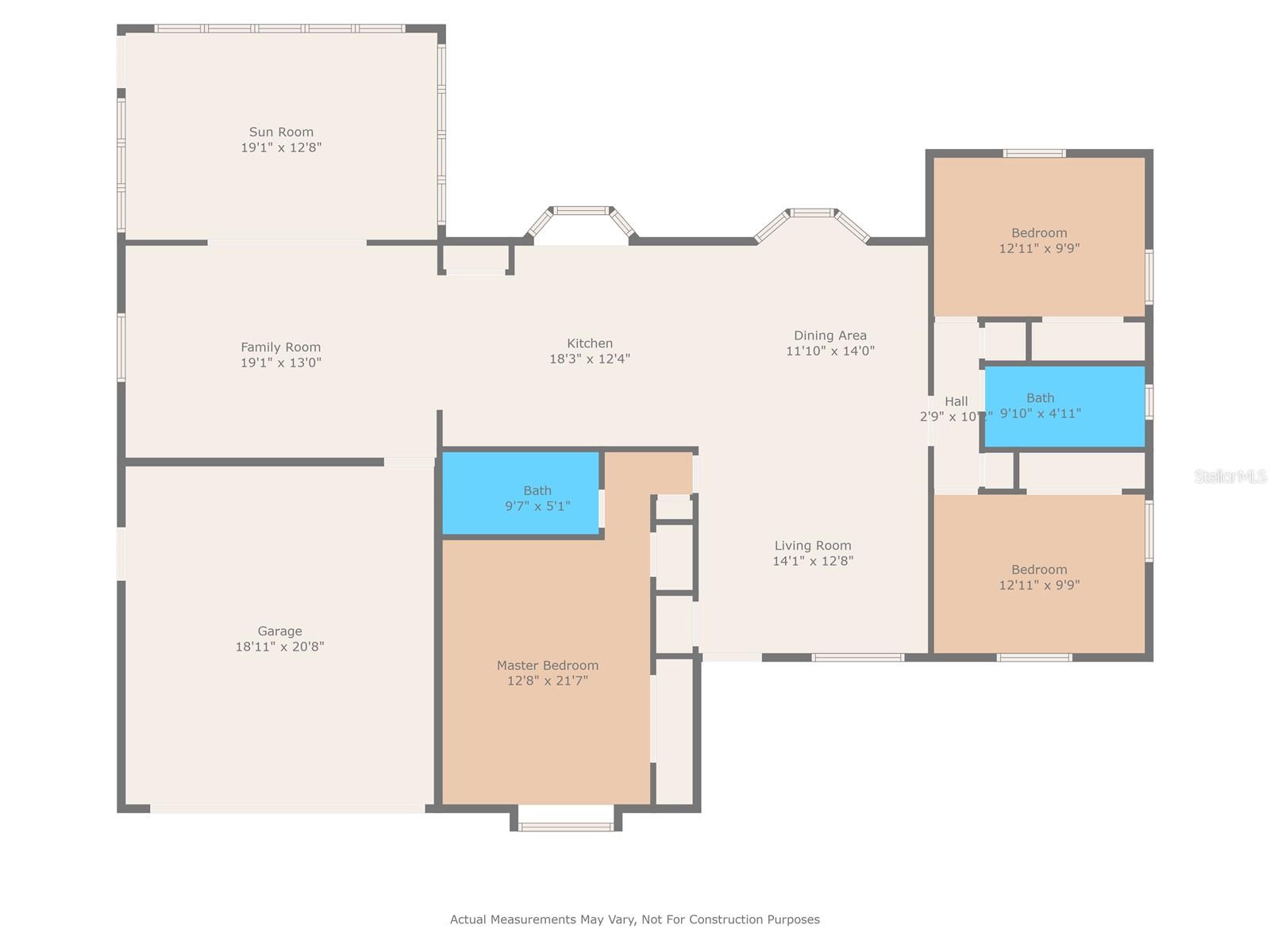
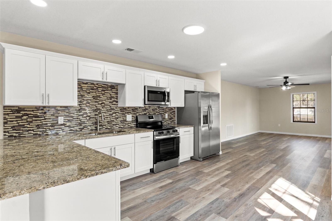
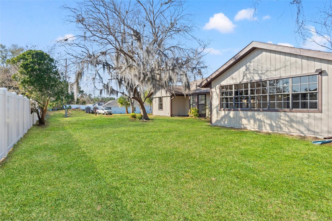
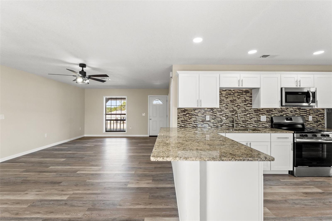
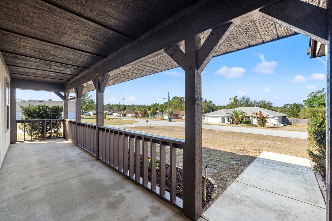


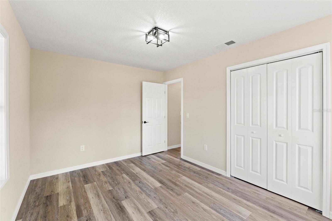
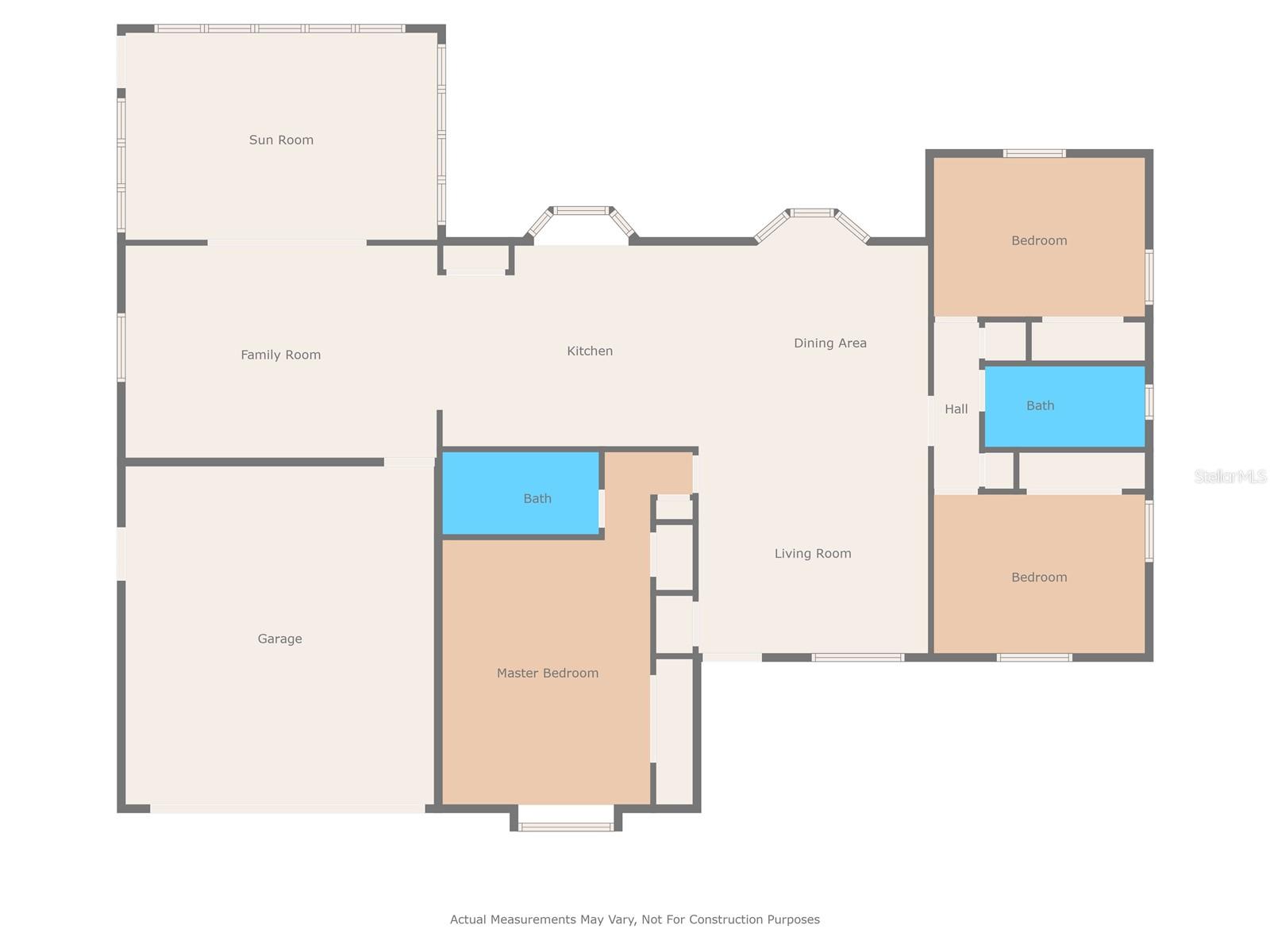

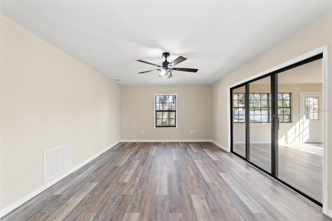
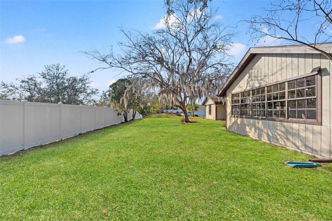
Active
4472 BAYRIDGE CT
$334,900
Features:
Property Details
Remarks
This fully renovated 3-bedroom, 2-bathroom home offering 1,648 sq. ft. of stylish living space plus an additional 300 sq. ft. enclosed Florida room—perfect for year-round enjoyment. Situated on a spacious half-acre corner lot surrounded by mature trees and fresh landscaping, this home combines privacy, charm, and modern upgrades. Step inside to discover a bright and airy interior, filled with natural light from bay windows, cozy window seats, and a skylight. The open-concept floor plan flows effortlessly from the eat-in kitchen to the family room and into the combined living and dining area—ideal for both entertaining and everyday living. The brand-new kitchen is a showstopper, featuring white shaker soft-close cabinetry, granite countertops, and stainless steel appliances. Both bathrooms have been completely remodeled with new tile, tubs, walk-in showers, vanities, flooring, and toilets. Additional upgrades throughout include: New luxury flooring, New interior and exterior paint, New doors and trim, Knockdown textured ceilings for a modern finish, New HVAC system (2024), Roof replaced in 2018, and a Fully enclosed Florida room with triple-slider entry from the family room. This home is move-in ready and loaded with upgrades—perfect for buyers who want peace of mind and style in one affordable package.
Financial Considerations
Price:
$334,900
HOA Fee:
N/A
Tax Amount:
$4462
Price per SqFt:
$203.22
Tax Legal Description:
SPRING HILL UNIT 26 BLK 1759 LOT 1 AND THE WESTERLY 1/2 MOL OF
Exterior Features
Lot Size:
21390
Lot Features:
Corner Lot
Waterfront:
No
Parking Spaces:
N/A
Parking:
N/A
Roof:
Shingle
Pool:
No
Pool Features:
N/A
Interior Features
Bedrooms:
3
Bathrooms:
2
Heating:
Central, Electric
Cooling:
Central Air
Appliances:
Dishwasher, Microwave, Range, Refrigerator
Furnished:
Yes
Floor:
Vinyl
Levels:
One
Additional Features
Property Sub Type:
Single Family Residence
Style:
N/A
Year Built:
1981
Construction Type:
Frame
Garage Spaces:
Yes
Covered Spaces:
N/A
Direction Faces:
North
Pets Allowed:
No
Special Condition:
None
Additional Features:
Sliding Doors
Additional Features 2:
N/A
Map
- Address4472 BAYRIDGE CT
Featured Properties