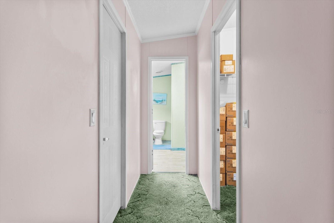


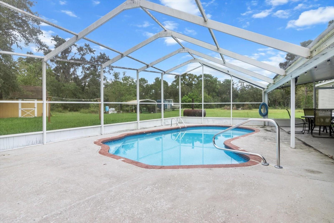





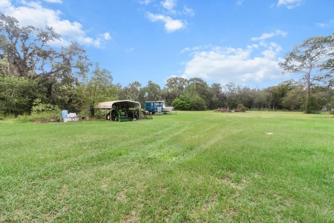
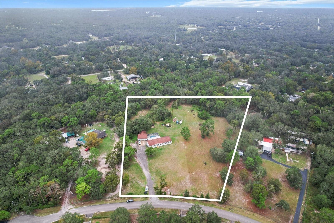
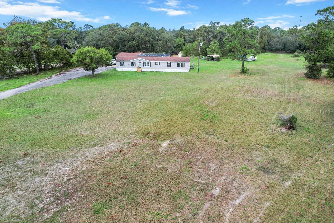
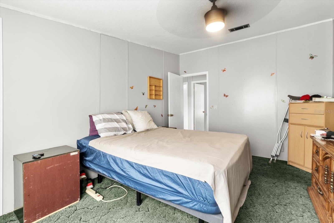

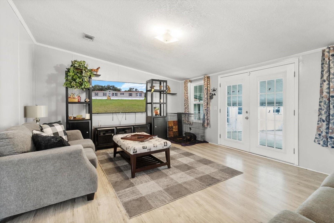

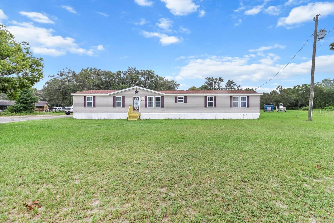




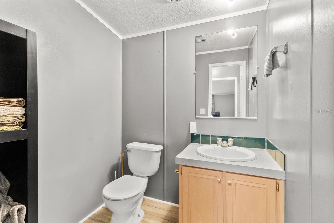


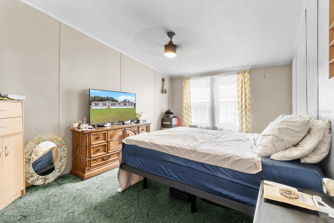

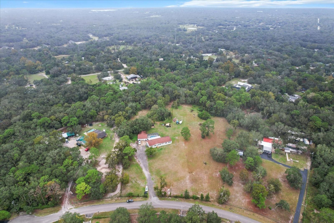
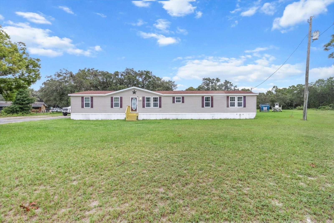
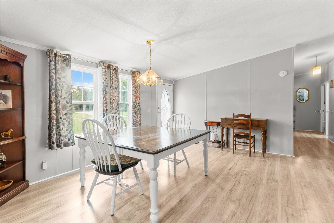


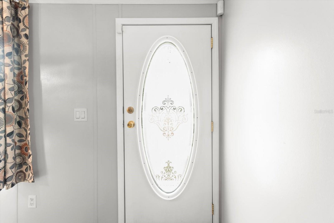
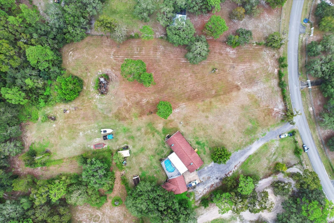
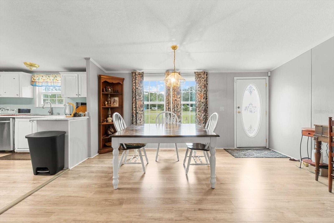







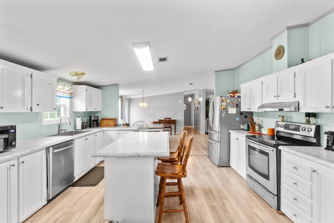
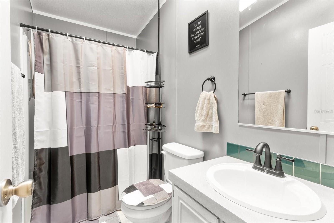


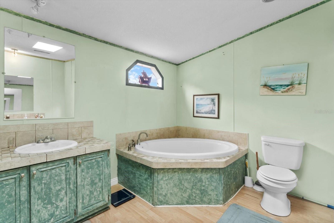

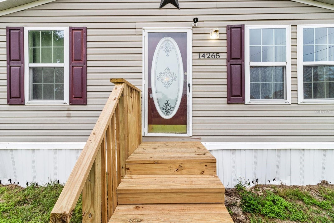


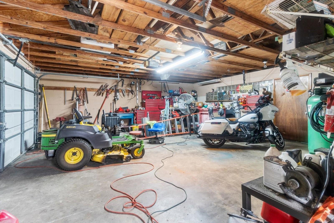
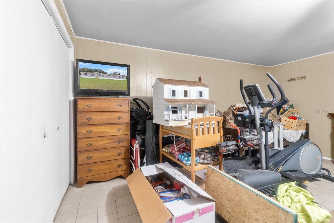

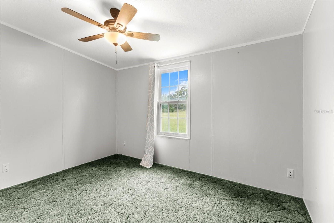
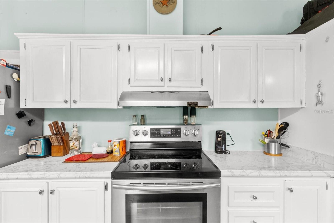


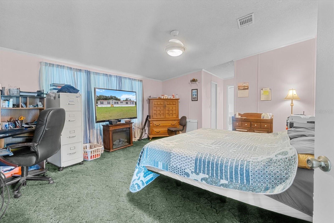






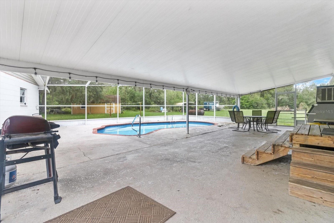
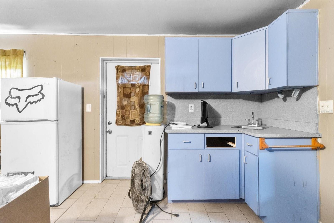


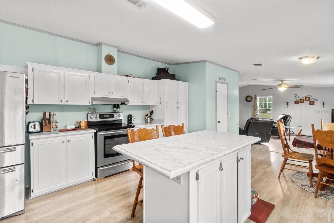





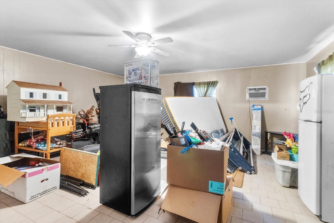


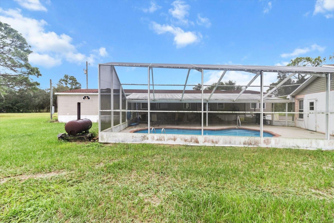
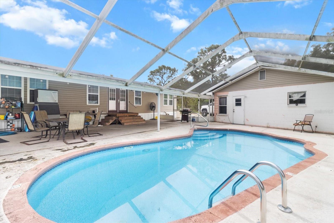
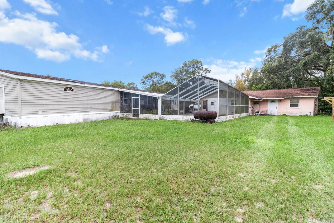
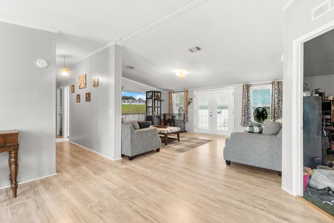





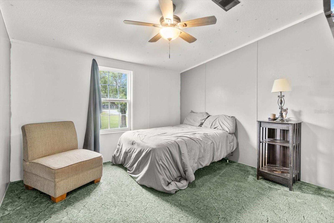



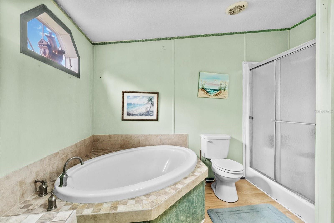



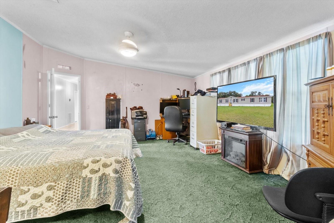

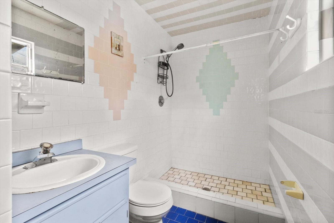
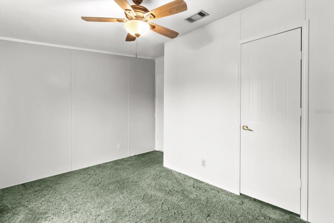



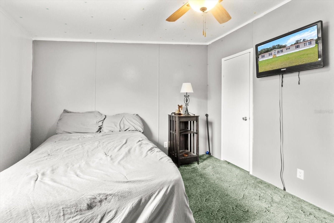
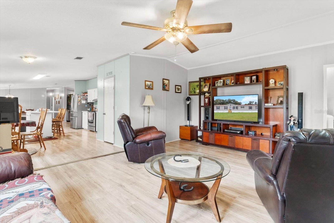
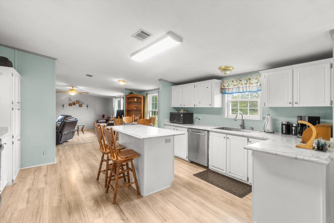
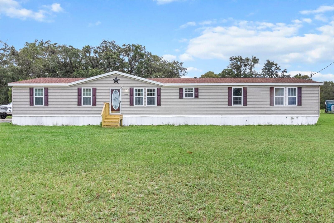
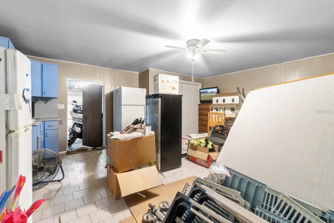
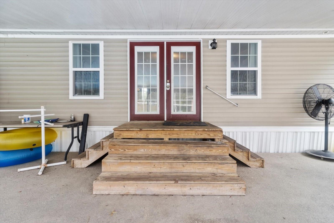




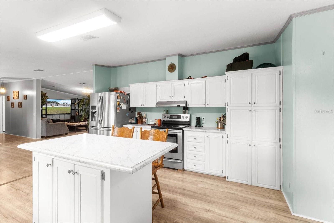


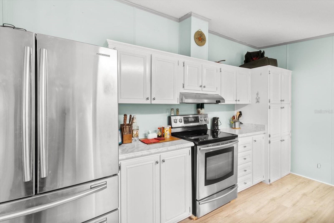





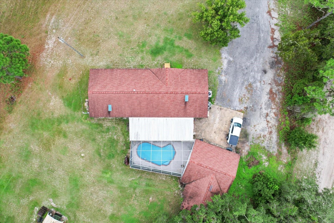

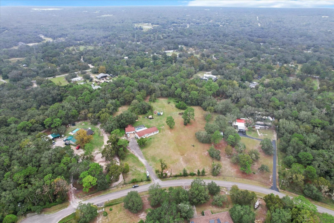



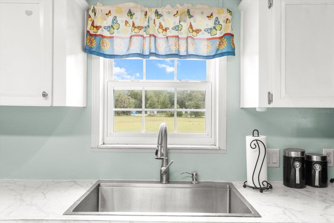

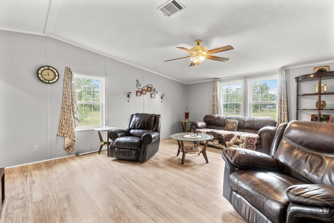

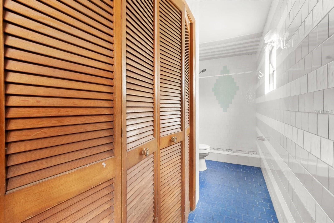



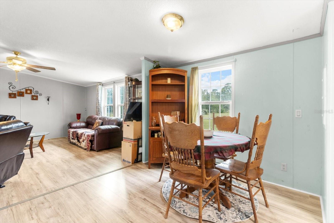
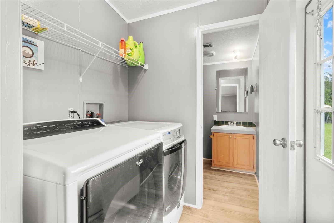

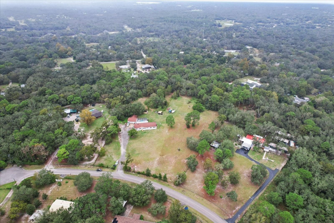


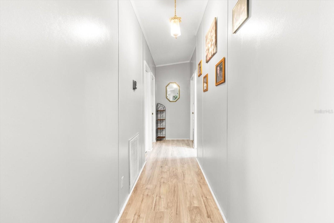


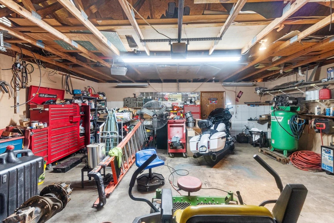

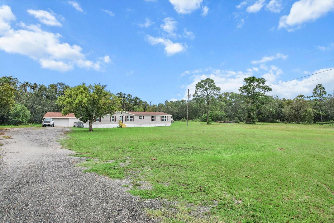

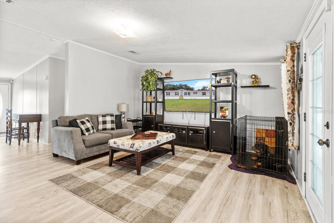


Active
14265 DABNEY CT
$475,000
Features:
Property Details
Remarks
Welcome to your dream oasis in Spring Hill, FL. This property is a very rare find and has an amazing double wide mobile home that is situated on a spacious 6.98 acre lot, offering the perfect blend of comfort, luxury, and tranquility. The huge open kitchen is the chef's dream. It provides lots of cabinets and island, making it fun to cook for family and friend gatherings. This home features four spacious bedrooms, providing ample space for relaxation and privacy for the whole family. With three bathrooms providing convenience and comfort are at the forefront of this home's design. Each bedroom is equipped with spacious closets or walk-in closets, offering ample storage space and organization for your wardrobe and belongings. The property boasts a 2 car garage, ensuring plenty of space for parking and storage. Behind the garage you will find a studio apartment with bathroom that could be used as a guest area or a storm shelter. This studio room provides a versatile space for creativity, work, or relaxation, allowing you to customize the home to suit your lifestyle. Enjoy the endless hours of fun and relaxation in the inground private pool, perfect for cooling off on hot summer days or hosting gatherings with friends and family. This house is the perfect combination of privacy and outdoor space. Don't miss the opportunity to make this beautiful home your own slice of paradise. The opportunities are endless. Schedule a showing today and start living the lifestyle you've always dreamed of!
Financial Considerations
Price:
$475,000
HOA Fee:
N/A
Tax Amount:
$2985.44
Price per SqFt:
$201.61
Tax Legal Description:
SUNCOAST HIGHLAND UNREC PLAT TRS 1420&1421 DESC AS COM SE COR OF SEC 11 TH S89DG20'15"W 1952.94 FT TH N0DG23'0"W 2159.26 FT TH N89DG 39' 26"W 544.74 FT TH N81DG49'8"W 1192.03 FT FOR POB TH N81DG 49' 8"W 425 FT TH S5DG20'15"W 320.01 FT TH S39DG45'44"E 636.57 FT TO PT ON CV CENTRAL ANGLE 12DG41'42" RAD 533.89 FT CHD BRG & DIST N56DG35'7"E 225.45 FT TH N14DG26'33"W 661.77 FT TO POB OR 4527 PG 855
Exterior Features
Lot Size:
304049
Lot Features:
N/A
Waterfront:
No
Parking Spaces:
N/A
Parking:
N/A
Roof:
Shingle
Pool:
Yes
Pool Features:
In Ground
Interior Features
Bedrooms:
4
Bathrooms:
3
Heating:
Central
Cooling:
Central Air
Appliances:
Dishwasher, Electric Water Heater, Range, Washer
Furnished:
No
Floor:
Vinyl
Levels:
One
Additional Features
Property Sub Type:
Manufactured Home - Post 1977
Style:
N/A
Year Built:
2002
Construction Type:
Vinyl Siding
Garage Spaces:
Yes
Covered Spaces:
N/A
Direction Faces:
Southeast
Pets Allowed:
No
Special Condition:
None
Additional Features:
Other
Additional Features 2:
N/A
Map
- Address14265 DABNEY CT
Featured Properties