
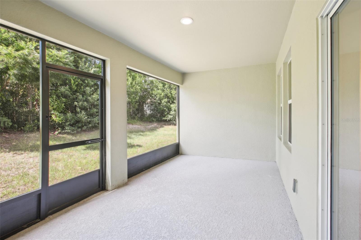
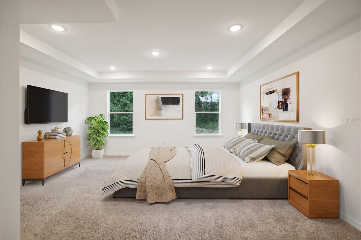


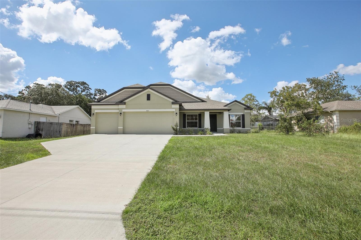
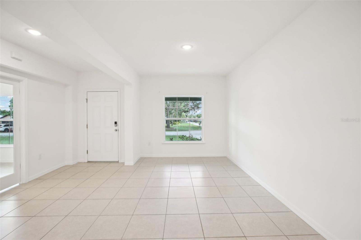
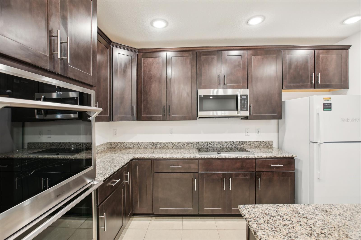


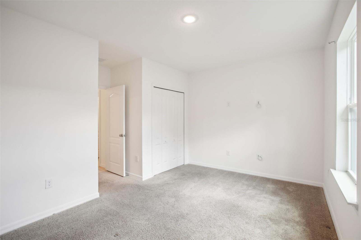


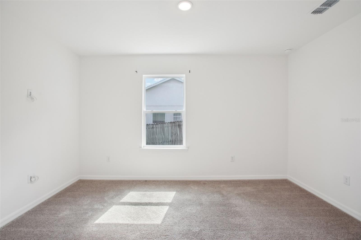
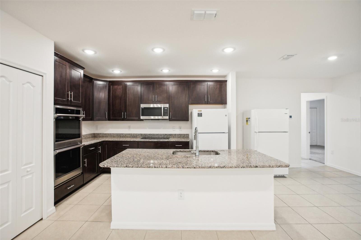



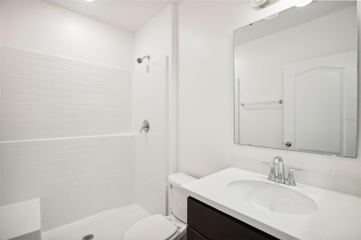
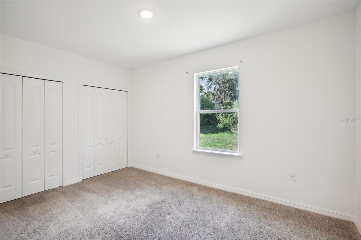
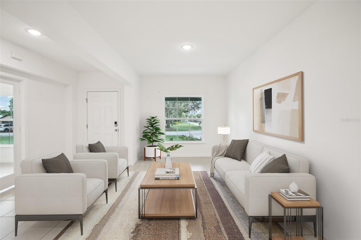
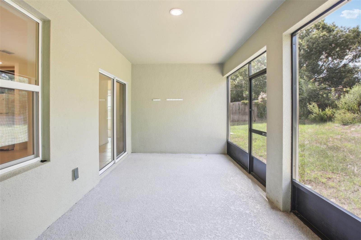

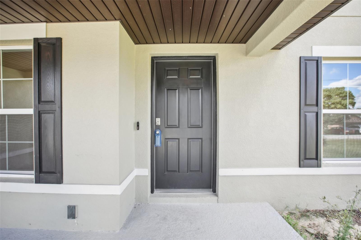

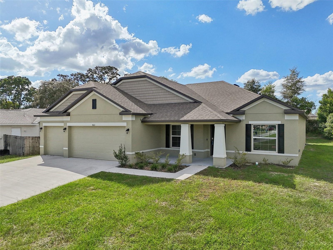


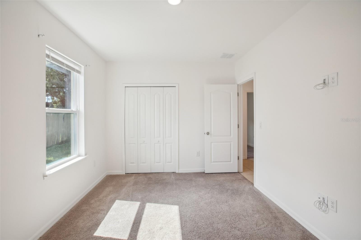
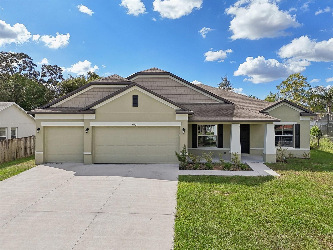


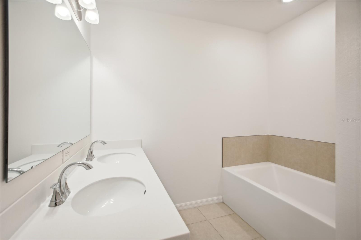


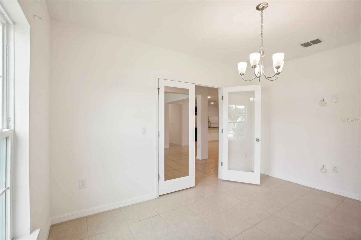

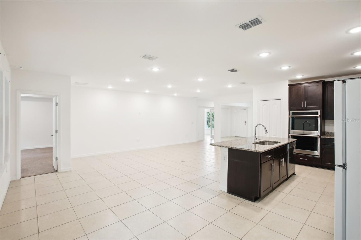
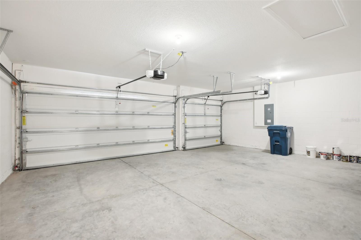

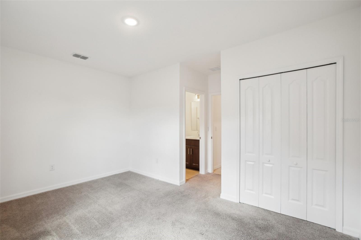

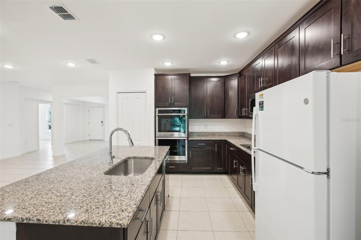
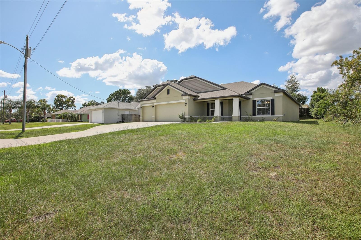

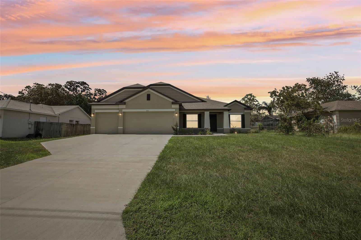

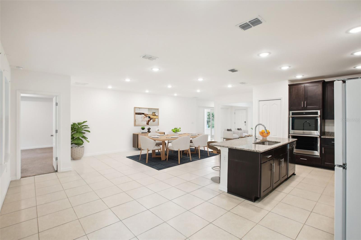
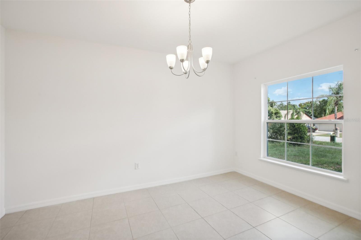
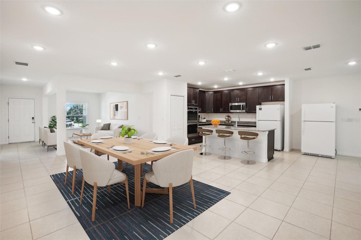
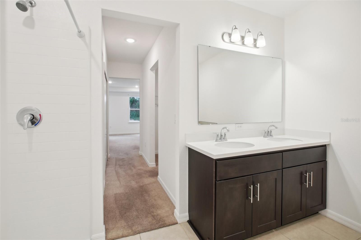
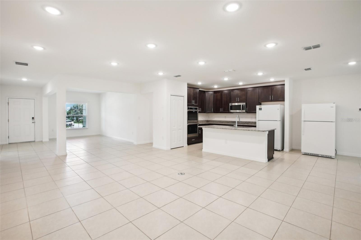



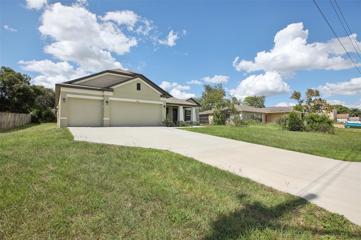
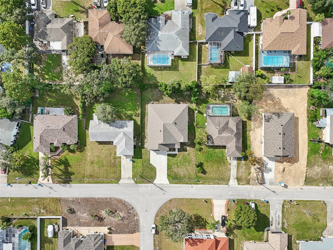
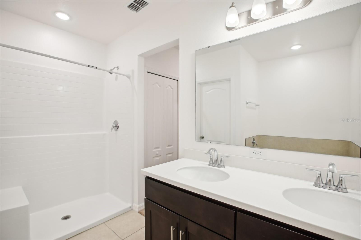
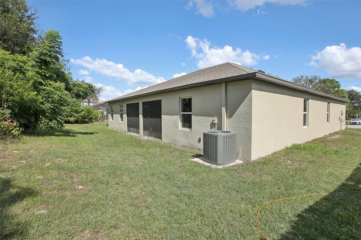

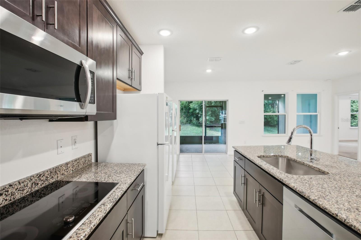
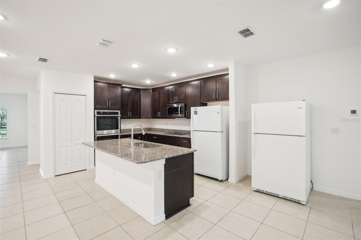

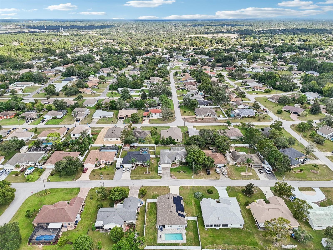
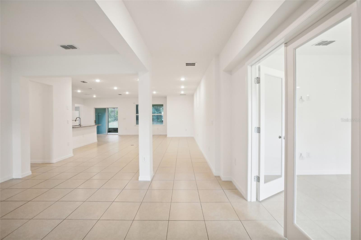

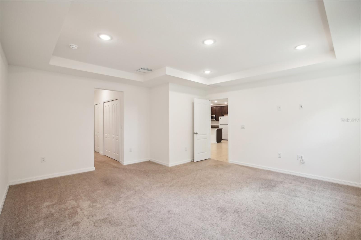
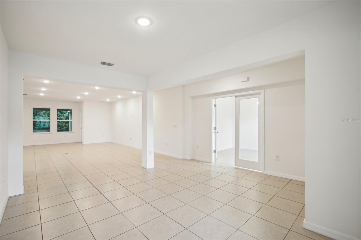
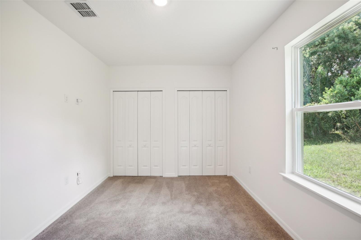
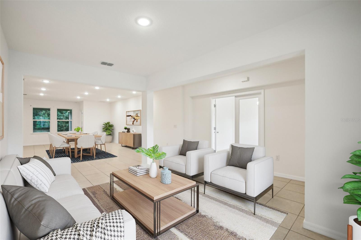
Sold
4013 CHADWICK AVE
$379,900
Features:
Property Details
Remarks
One or more photo(s) has been virtually staged. This Maronda Homes property still benefits from a 10 year transferable builder warranty, offering peace of mind for the new owner. The Harmony model provides a well-designed layout that offers many amenities typically found in larger homes. The spacious master suite includes a luxurious bathroom with his and hers sinks and an oversized walk-in closet. With a total of 4 bedrooms, a flex/den that can easily serve as a home office, and 3 baths, this home is perfect for a growing family or hosting guests. The open floor plan in the great room creates a seamless flow, leading to the flex/den space for a custom office or additional living area. The rear lanai is perfect for summer cookouts, with convenient access to the kitchen. The three-car garage offers plenty of room for full-sized vehicles and includes a workshop area for additional storage or projects. Built by Maronda Homes, this property is the perfect fit for your family’s needs, offering space, flexibility, and modern convenience.
Financial Considerations
Price:
$379,900
HOA Fee:
N/A
Tax Amount:
$1052.19
Price per SqFt:
$143.67
Tax Legal Description:
SPRING HILL UNIT 16 BLK 1010 LOT 18
Exterior Features
Lot Size:
10000
Lot Features:
N/A
Waterfront:
No
Parking Spaces:
N/A
Parking:
N/A
Roof:
Shingle
Pool:
No
Pool Features:
N/A
Interior Features
Bedrooms:
4
Bathrooms:
3
Heating:
Central
Cooling:
Central Air
Appliances:
Built-In Oven, Cooktop, Dishwasher, Disposal, Dryer, Electric Water Heater, Microwave, Refrigerator, Washer
Furnished:
Yes
Floor:
Carpet, Tile
Levels:
One
Additional Features
Property Sub Type:
Single Family Residence
Style:
N/A
Year Built:
2023
Construction Type:
Block
Garage Spaces:
Yes
Covered Spaces:
N/A
Direction Faces:
Southeast
Pets Allowed:
No
Special Condition:
None
Additional Features:
Other
Additional Features 2:
N/A
Map
- Address4013 CHADWICK AVE
Featured Properties