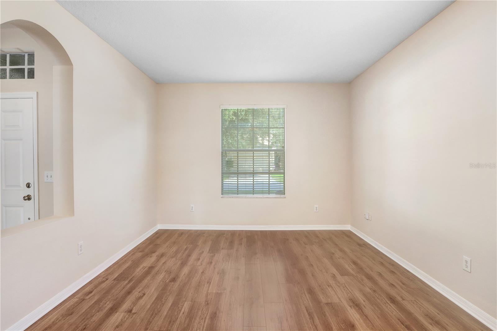

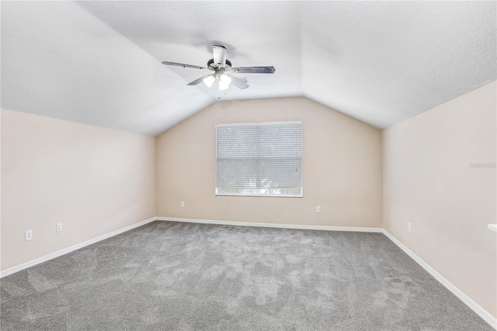



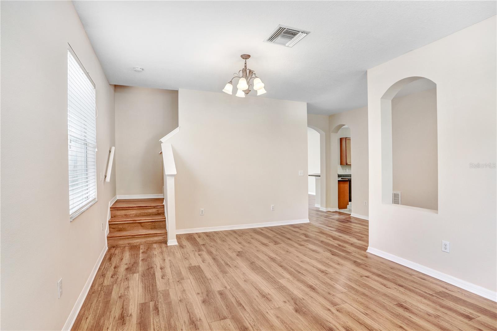
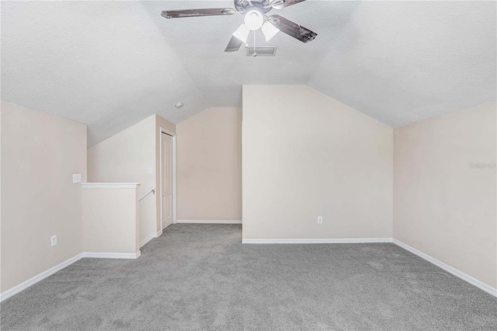
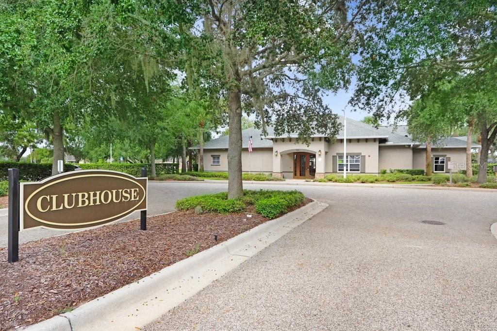


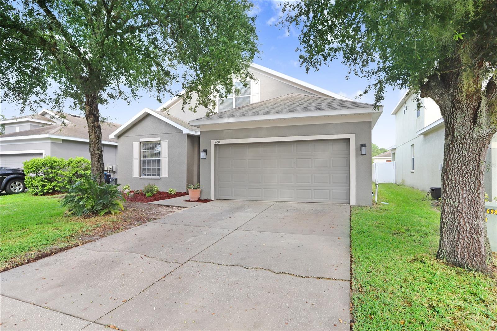
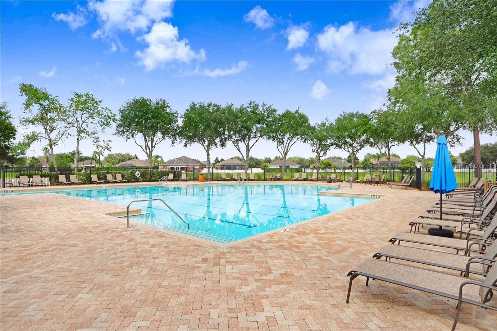

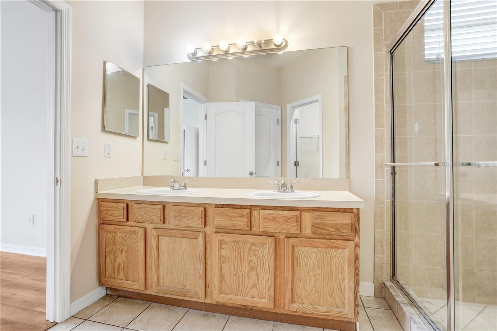


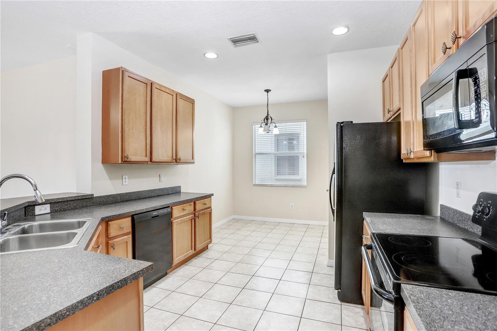











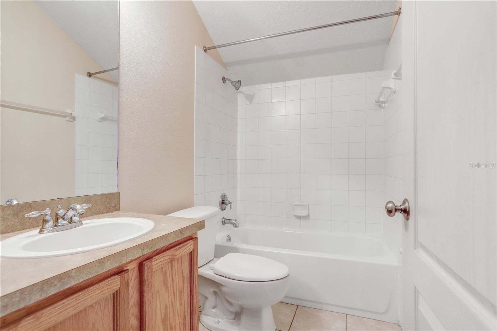
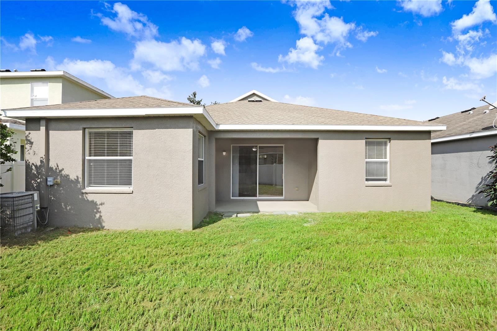
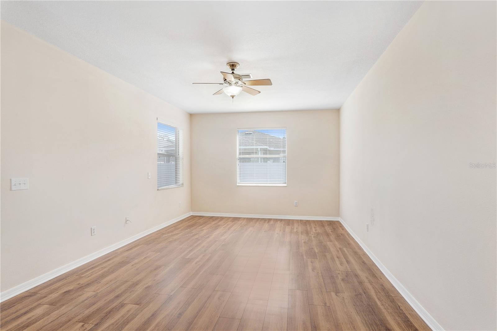




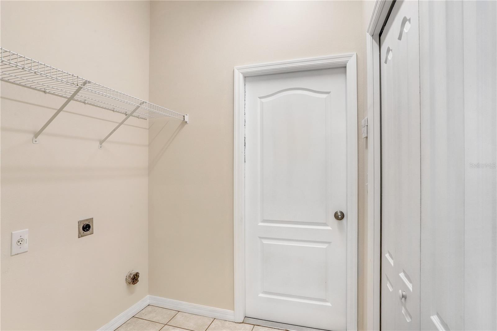

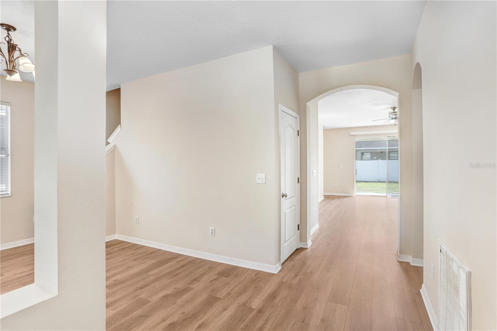
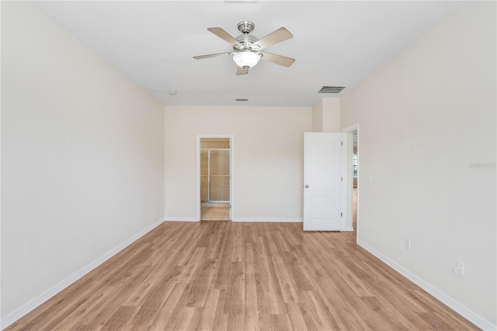
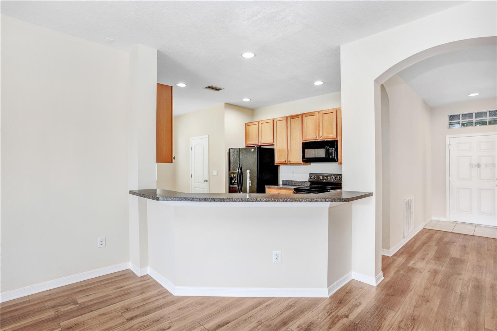
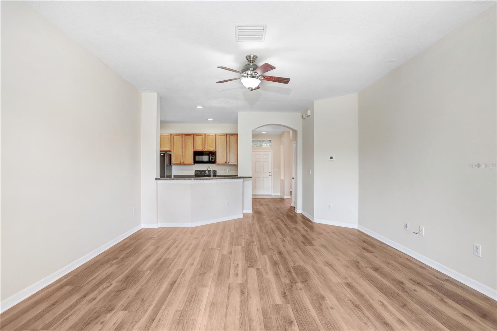
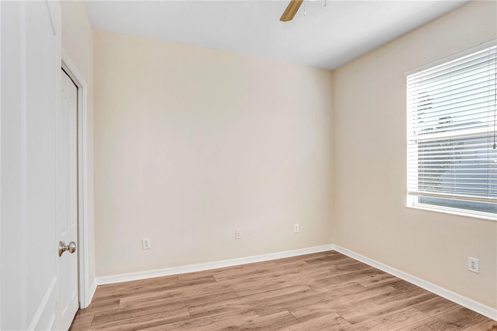

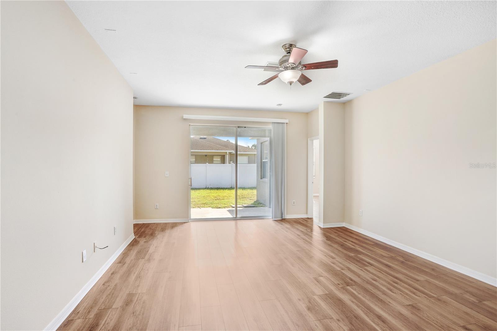
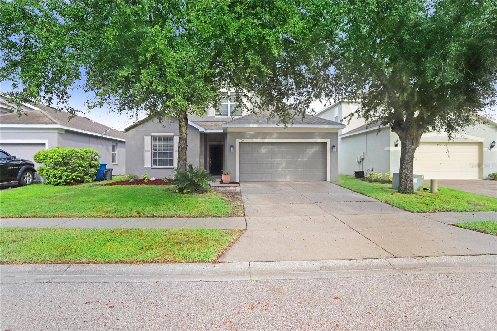




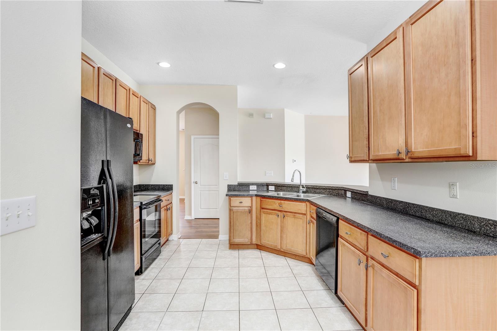

Active
200 FAIRMONT DR
$355,000
Features:
Property Details
Remarks
Newly remodeled 3 bed, 3 bath, 2 car garage home with formal living/dining and large bonus room! WILL REPLACE ROOF BEFORE CLOSING. This spacious home in the Villages of Avalon features new flooring, new interior and exterior paint. As you enter the home to the left you will find formal space for living and dining. This space could easily be enclosed to accommodate a large office/den. The open concept kitchen serves as the "heartbeat" of the home. With ample counter space the island overlooks the family room. At the back of the home, are two secondary bedrooms and bathroom. Also on the main floor, is the spacious master bedroom featuring a walk-in-closet and ensuite complete with dual sinks and walk-in shower. Upstairs you will find a large (16x16) bonus/media room and a 3rd full bath. Low HOA fees and the absence of CDD fees further enhance the allure of this property. Conveniently located near County Line Rd and the Suncoast Pkwy, affording prompt access to Tampa, TIA, and the pristine beaches. There is a Publix shopping center less than 5 minutes away! You can ride your bicycle from home and onto the the Suncoast Trail for miles. Schedule your showing now and make this dream home yours!
Financial Considerations
Price:
$355,000
HOA Fee:
189
Tax Amount:
$5097.27
Price per SqFt:
$158.48
Tax Legal Description:
VILLAGES AT AVALON PHASE 1 BLK 16 LOT 2
Exterior Features
Lot Size:
5500
Lot Features:
N/A
Waterfront:
No
Parking Spaces:
N/A
Parking:
N/A
Roof:
Shingle
Pool:
No
Pool Features:
N/A
Interior Features
Bedrooms:
3
Bathrooms:
3
Heating:
Central
Cooling:
Central Air
Appliances:
Dishwasher, Disposal, Electric Water Heater, Microwave, Range, Refrigerator
Furnished:
Yes
Floor:
Carpet, Hardwood
Levels:
Two
Additional Features
Property Sub Type:
Single Family Residence
Style:
N/A
Year Built:
2006
Construction Type:
Block
Garage Spaces:
Yes
Covered Spaces:
N/A
Direction Faces:
West
Pets Allowed:
Yes
Special Condition:
None
Additional Features:
Irrigation System, Sidewalk, Sliding Doors
Additional Features 2:
Please confirm all leasing restrictions with the HOA
Map
- Address200 FAIRMONT DR
Featured Properties