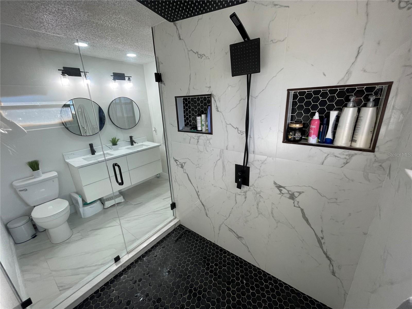
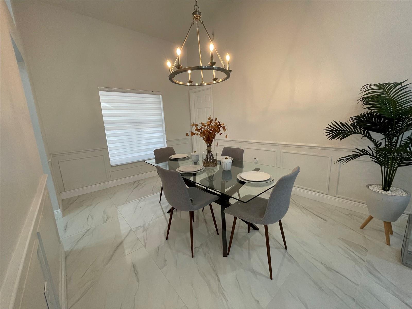
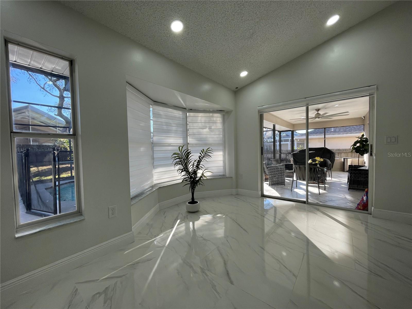
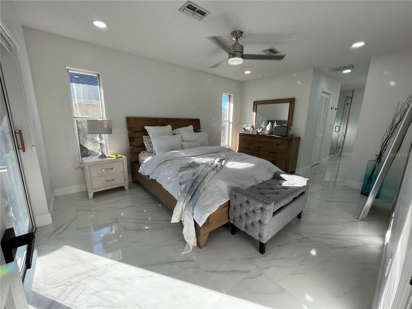
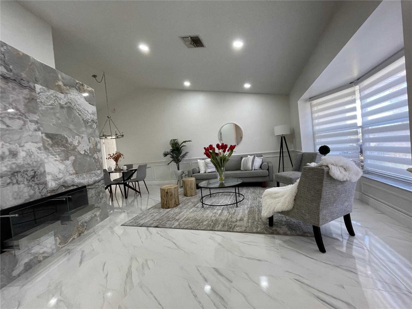
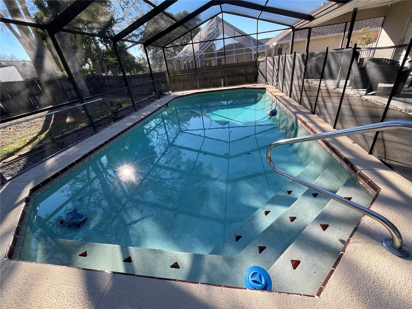
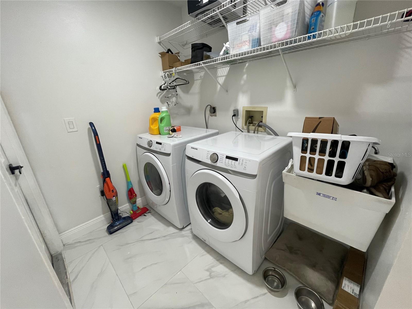
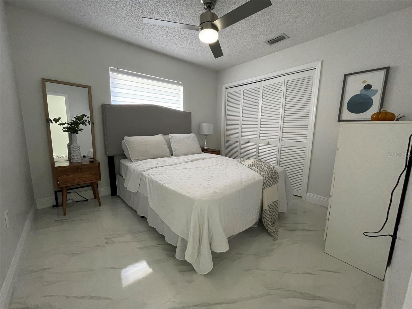
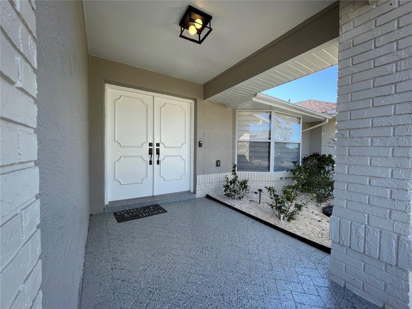
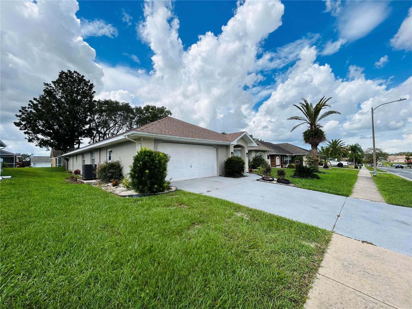
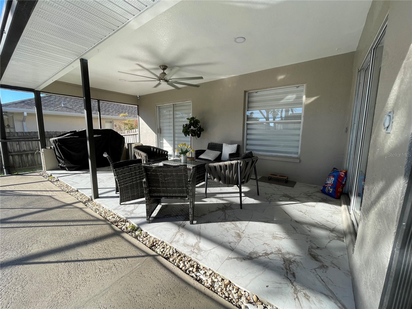
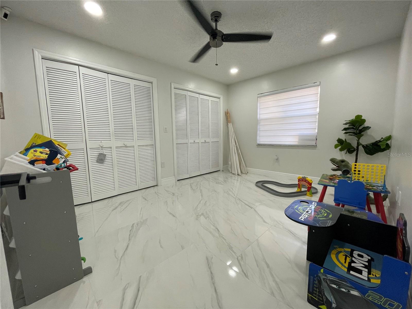
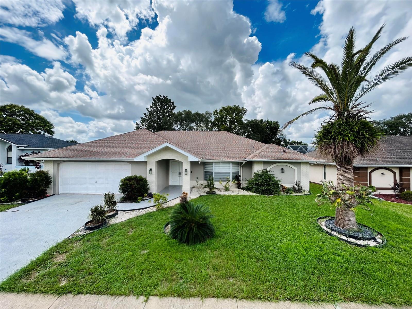
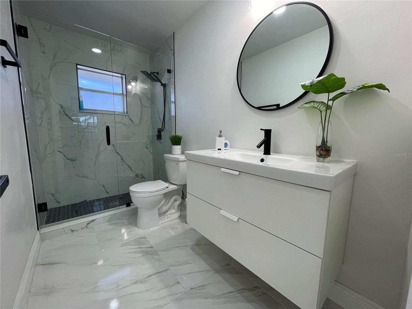
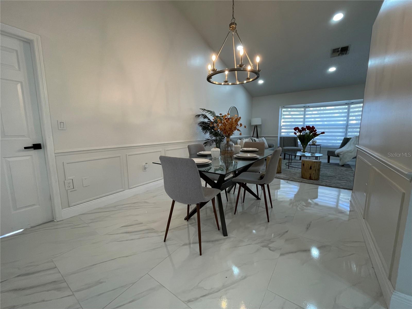
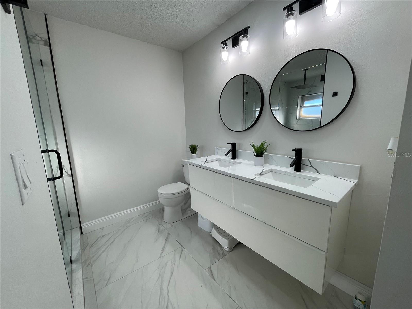
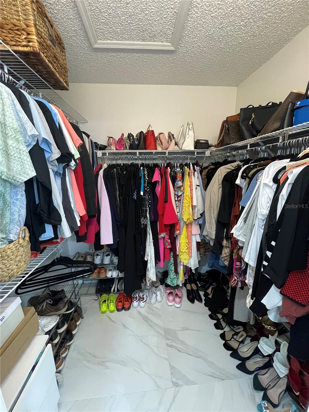
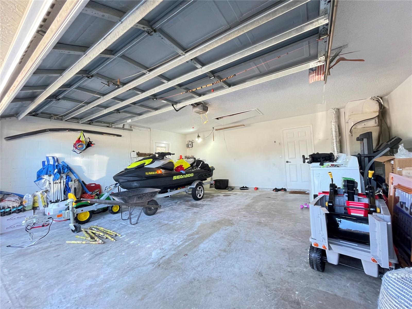
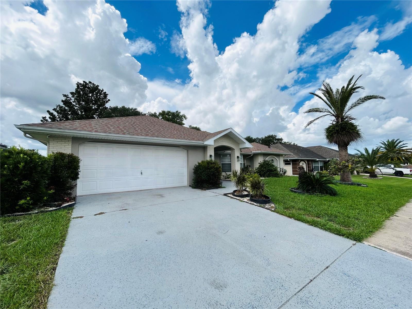
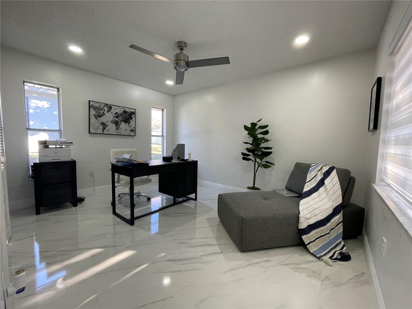
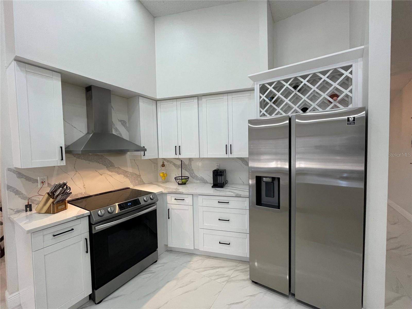
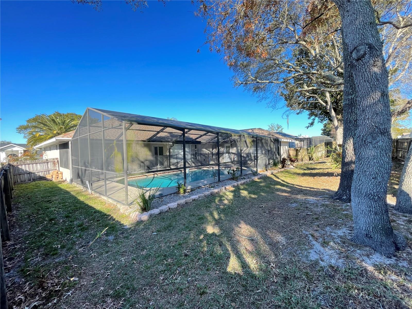
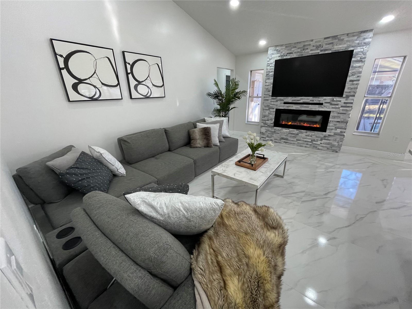
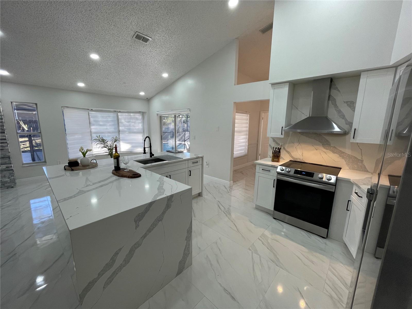
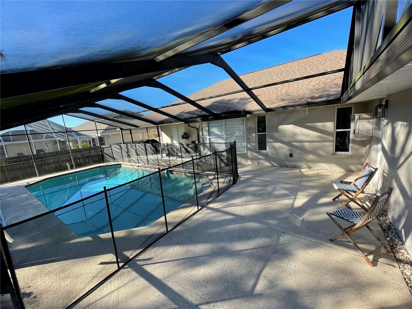
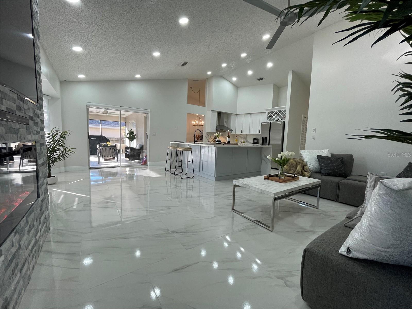
Active
1460 OVERLAND DR
$409,000
Features:
Property Details
Remarks
Step into elegance with this FULLY remodeled 4-bedroom, 2-bathroom POOLl home, featuring an OPEN Floor plan and nestled in the sought-after Estates of Seven Hills. As you enter through double doors, you’ll be greeted by a formal living room, with an stunning accent wall setting the tone for the rest of this beautifully updated home.The heart of the home is the gourmet kitchen, perfect for any chef, with ample cabinetry, a breakfast bar island, and stunning waterfall quartz countertops. A cozy kitchenette offers a lovely spot for morning coffee. The master suite is a true retreat with walk-in closets, pool access via sliding doors, and a bath that includes dual sinks and a spacious, tiled shower. Three generously sized guest bedrooms share a well-appointed guest bath with direct access to the pool area. An inside laundry room offers added convenience, and the thoughtful floor plan ensures comfort and ease of living.The outdoor space includes an enclosed pool, perfect for relaxation and entertaining. Updates include a 2019 Roof making this home truly move-in ready. Located in the heart of Spring Hill, you’re close to hospitals, schools, shopping, and dining options. Don’t miss this opportunity—schedule your private showing today!
Financial Considerations
Price:
$409,000
HOA Fee:
240
Tax Amount:
$4935.16
Price per SqFt:
$204.91
Tax Legal Description:
SEVEN HILLS UNIT 6 LOT 244
Exterior Features
Lot Size:
8625
Lot Features:
N/A
Waterfront:
No
Parking Spaces:
N/A
Parking:
N/A
Roof:
Shingle
Pool:
Yes
Pool Features:
In Ground
Interior Features
Bedrooms:
4
Bathrooms:
2
Heating:
Central
Cooling:
Central Air
Appliances:
Microwave, Range, Refrigerator
Furnished:
No
Floor:
Ceramic Tile
Levels:
One
Additional Features
Property Sub Type:
Single Family Residence
Style:
N/A
Year Built:
1989
Construction Type:
Block, Concrete, Stucco
Garage Spaces:
Yes
Covered Spaces:
N/A
Direction Faces:
West
Pets Allowed:
No
Special Condition:
None
Additional Features:
French Doors, Lighting
Additional Features 2:
Please refer to HOA for guidelines for any info. Verify all information with HOA
Map
- Address1460 OVERLAND DR
Featured Properties