



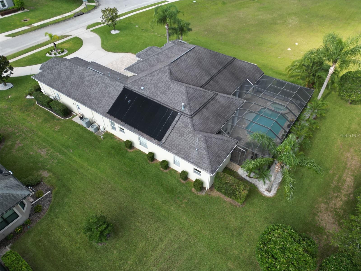

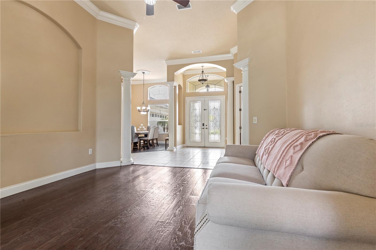









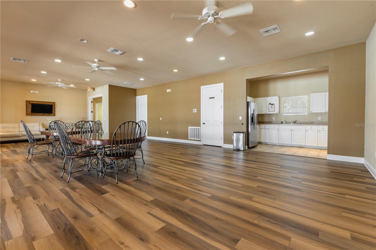
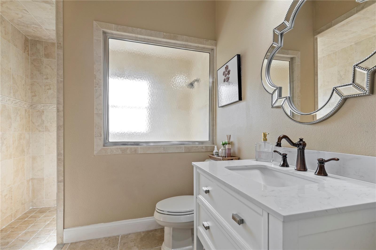






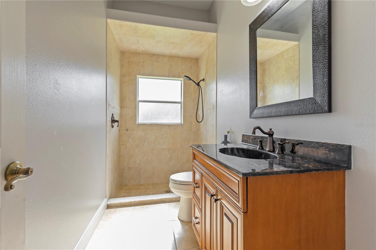


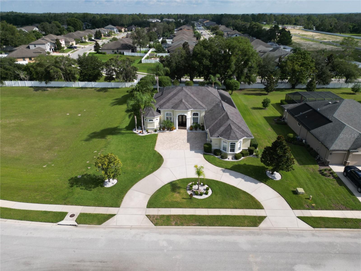


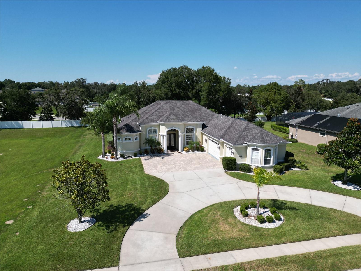

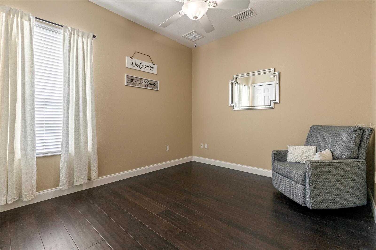

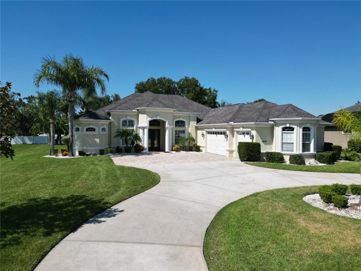
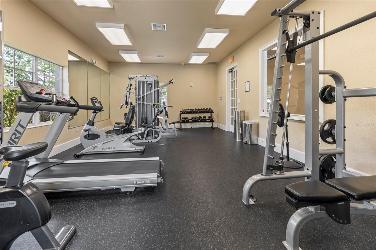



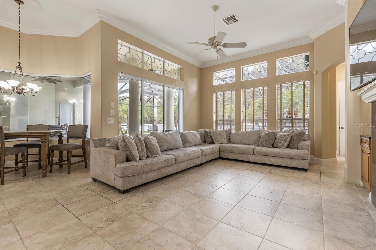
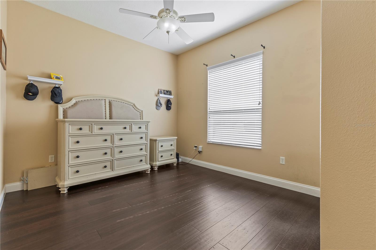

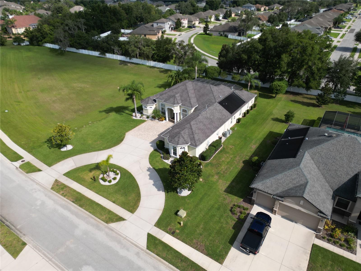

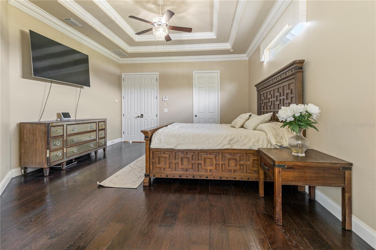
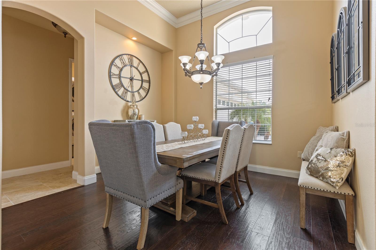
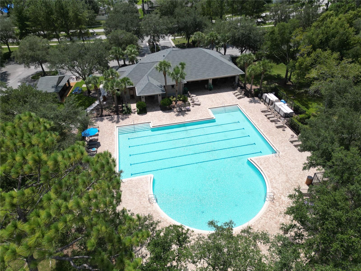
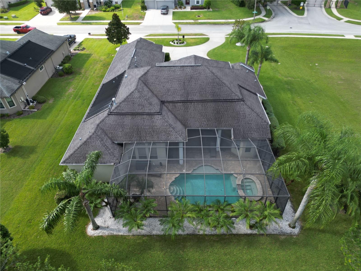
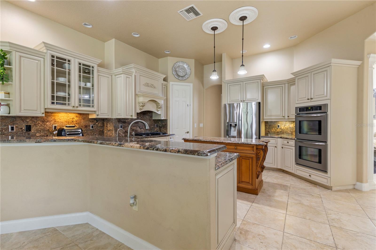






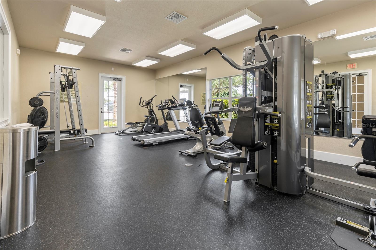
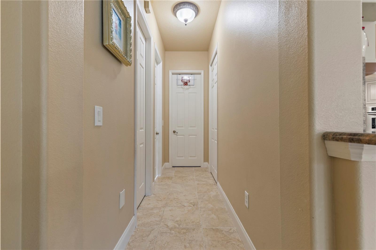

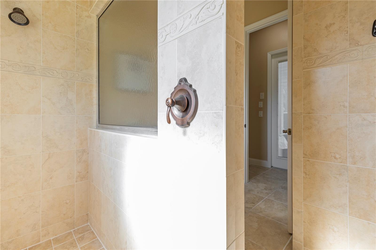

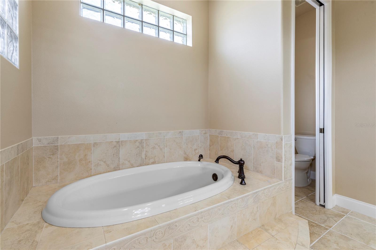
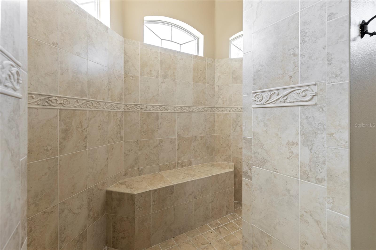






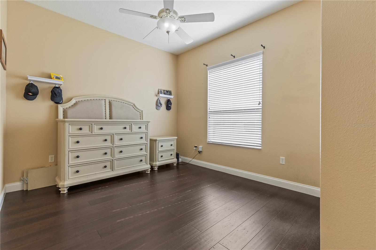
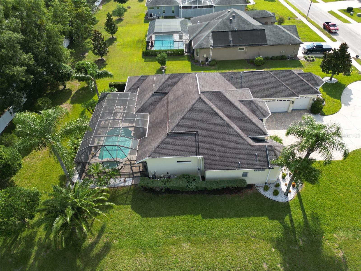

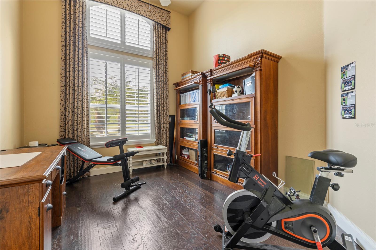
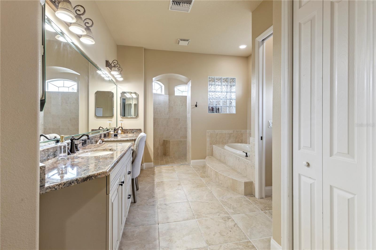
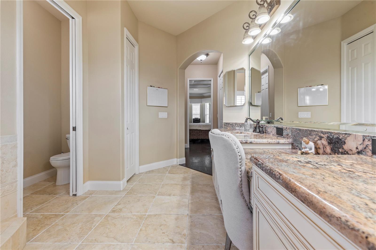
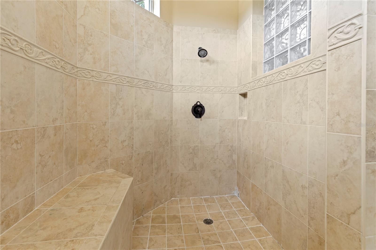



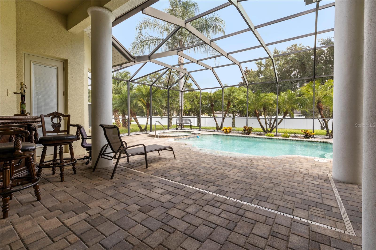







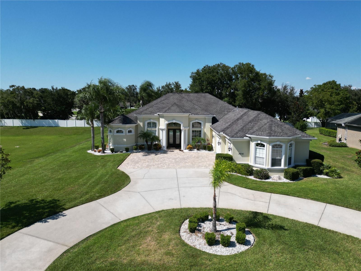
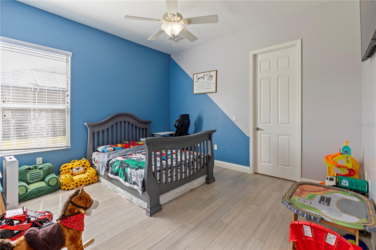
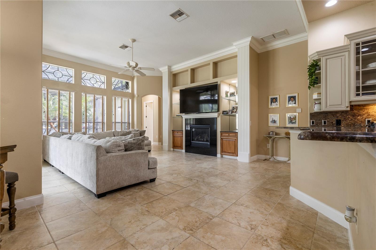




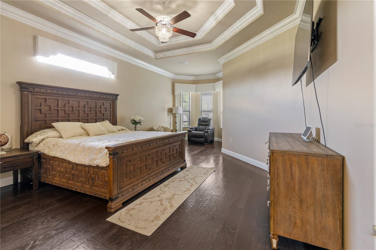
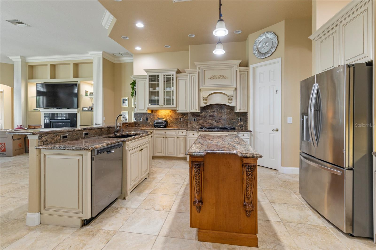

Active
14041 BASSINGTHORPE DR
$699,900
Features:
Property Details
Remarks
Welcome to this stunning CUSTOM BUILT HOME at Villages of Avalon, GATED Community! *Wheelchair accessible.* It features 3,229 sqft of living. 4-bedroom + office, 3-bathrooms home with a 3-car garage and a SOLAR HEATED POOL and SPA, featuring a stunning Diamond Bright finish! This incredible property welcomes you into the formal living and dining room with dual recessed ceilings adorned with triple crown molding and stunning engineered hardwood and bamboo flooring that extends throughout the home. Entertain with ease utilizing the separate eat-in breakfast nook situated off the impressive kitchen featuring granite countertops, stainless steel appliances, real wood cabinets with crown molding, built-in dual ovens (one being a convection oven) and large prep island. The kitchen is illuminated by recessed lighting and boasts a deep walk-in pantry for all your storage needs. Adjacent to the kitchen, the spacious 22x18 family room basks in natural light, highlighted by plantation blinds, high ceilings, and crown molding, offering direct access to the rear lanai through elegant French doors with blinds. Your comfort is paramount with thoughtful amenities such as dual walk-in closets (8x6 and 9x7) in the master suite, a split AC system in the garage for optimal climate control, and additional shelving in closets for ample storage. Additional features include a electric fireplace with accent columns. Enjoy the array of amenities at the Villages of Avalon, including a community pool and fitness center at the clubhouse. Shopping Center within minutes. Not convincing you to come check out this home, it speaks for itself. Book your showing today!
Financial Considerations
Price:
$699,900
HOA Fee:
98.11
Tax Amount:
$6185
Price per SqFt:
$216.75
Tax Legal Description:
VILLAGES AT AVALON PHASE 1 BLK 33 LOT 14
Exterior Features
Lot Size:
22060
Lot Features:
N/A
Waterfront:
No
Parking Spaces:
N/A
Parking:
Covered, Open
Roof:
Shingle
Pool:
Yes
Pool Features:
Heated, In Ground, Salt Water, Screen Enclosure, Solar Heat
Interior Features
Bedrooms:
4
Bathrooms:
3
Heating:
Central, Gas
Cooling:
Central Air
Appliances:
Built-In Oven, Convection Oven, Cooktop, Dishwasher, Disposal, Dryer, Ice Maker, Microwave, Range Hood, Refrigerator, Solar Hot Water, Washer
Furnished:
No
Floor:
Bamboo, Ceramic Tile, Wood
Levels:
One
Additional Features
Property Sub Type:
Single Family Residence
Style:
N/A
Year Built:
2007
Construction Type:
Block, Cement Siding, Stucco
Garage Spaces:
Yes
Covered Spaces:
N/A
Direction Faces:
South
Pets Allowed:
Yes
Special Condition:
None
Additional Features:
Courtyard, French Doors, Irrigation System, Lighting, Other, Rain Gutters, Sidewalk, Sliding Doors
Additional Features 2:
Please verify with HOA directly.
Map
- Address14041 BASSINGTHORPE DR
Featured Properties