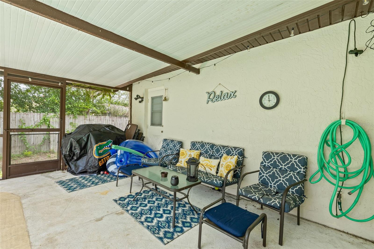
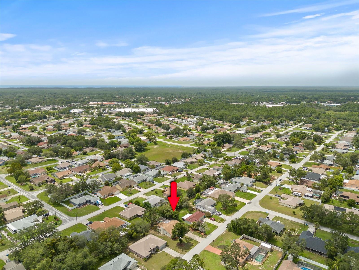
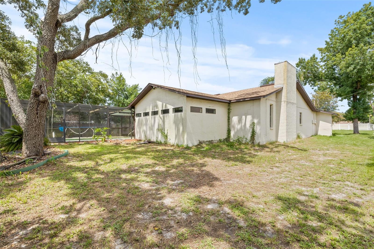
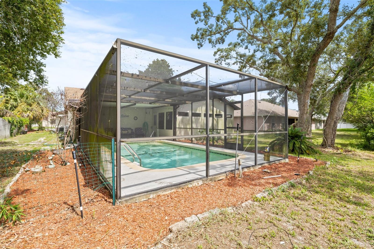
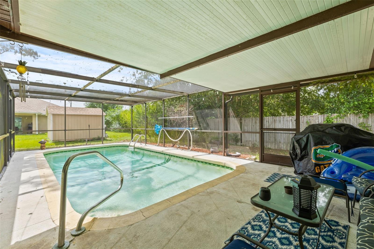
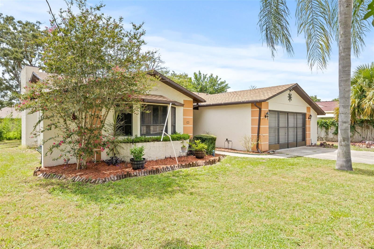
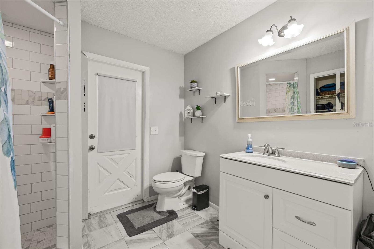
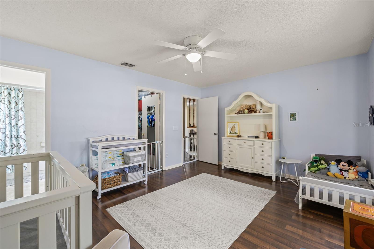
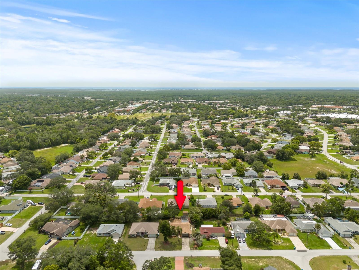
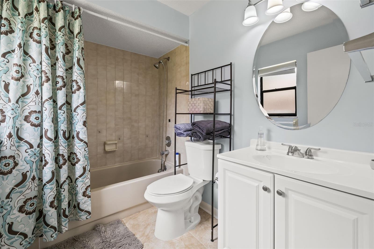
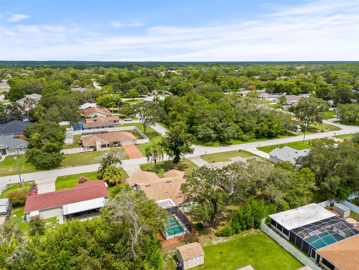
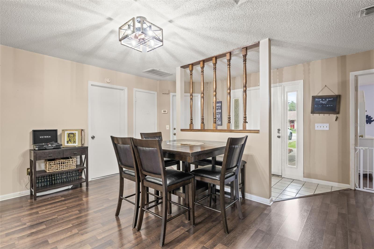
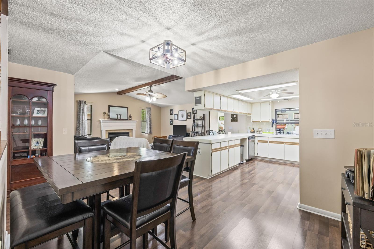
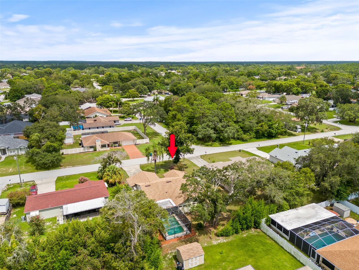
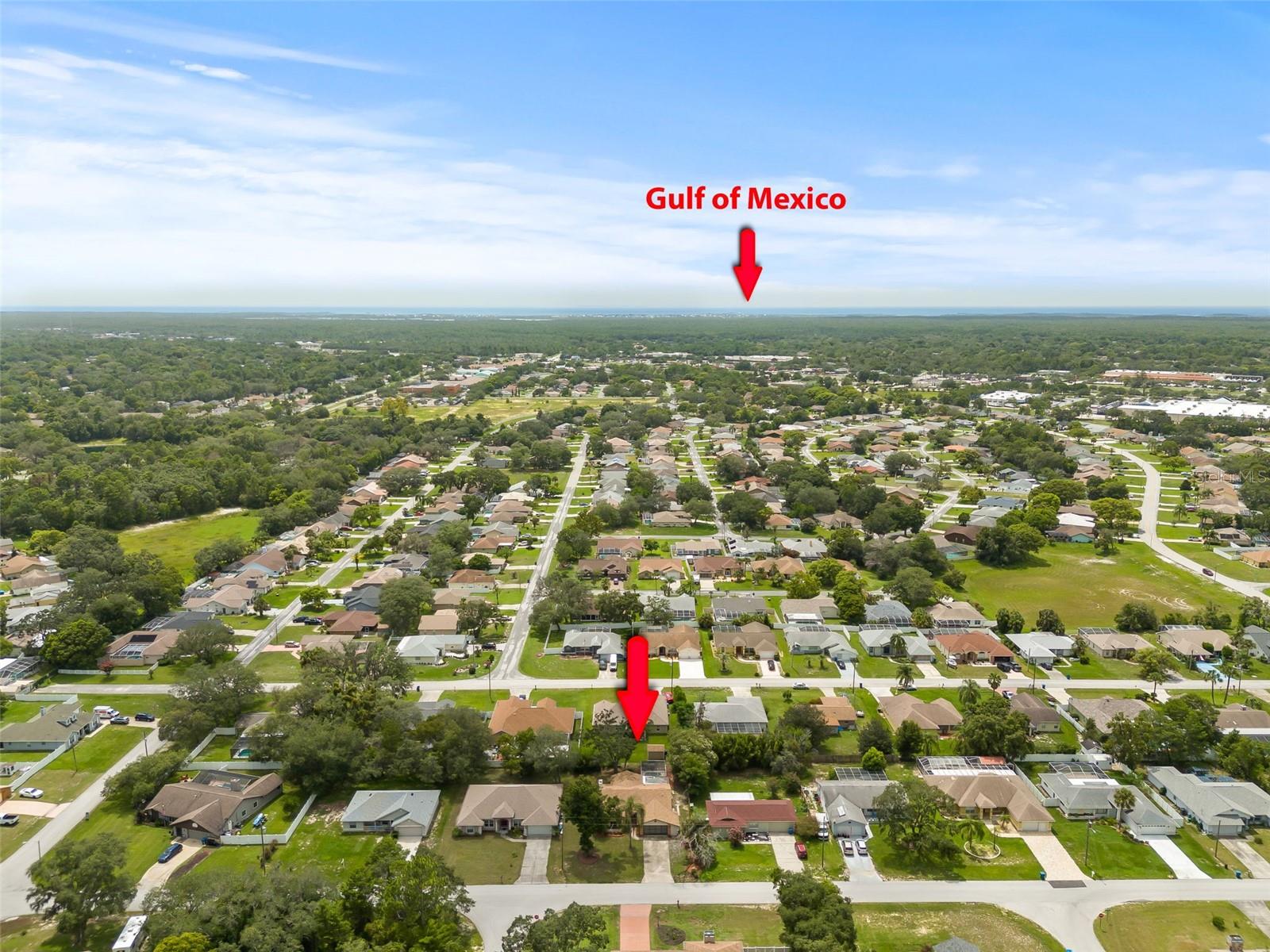
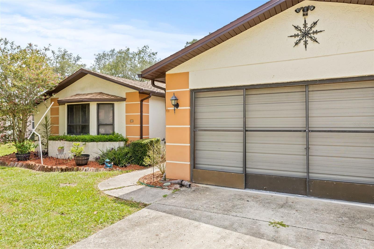
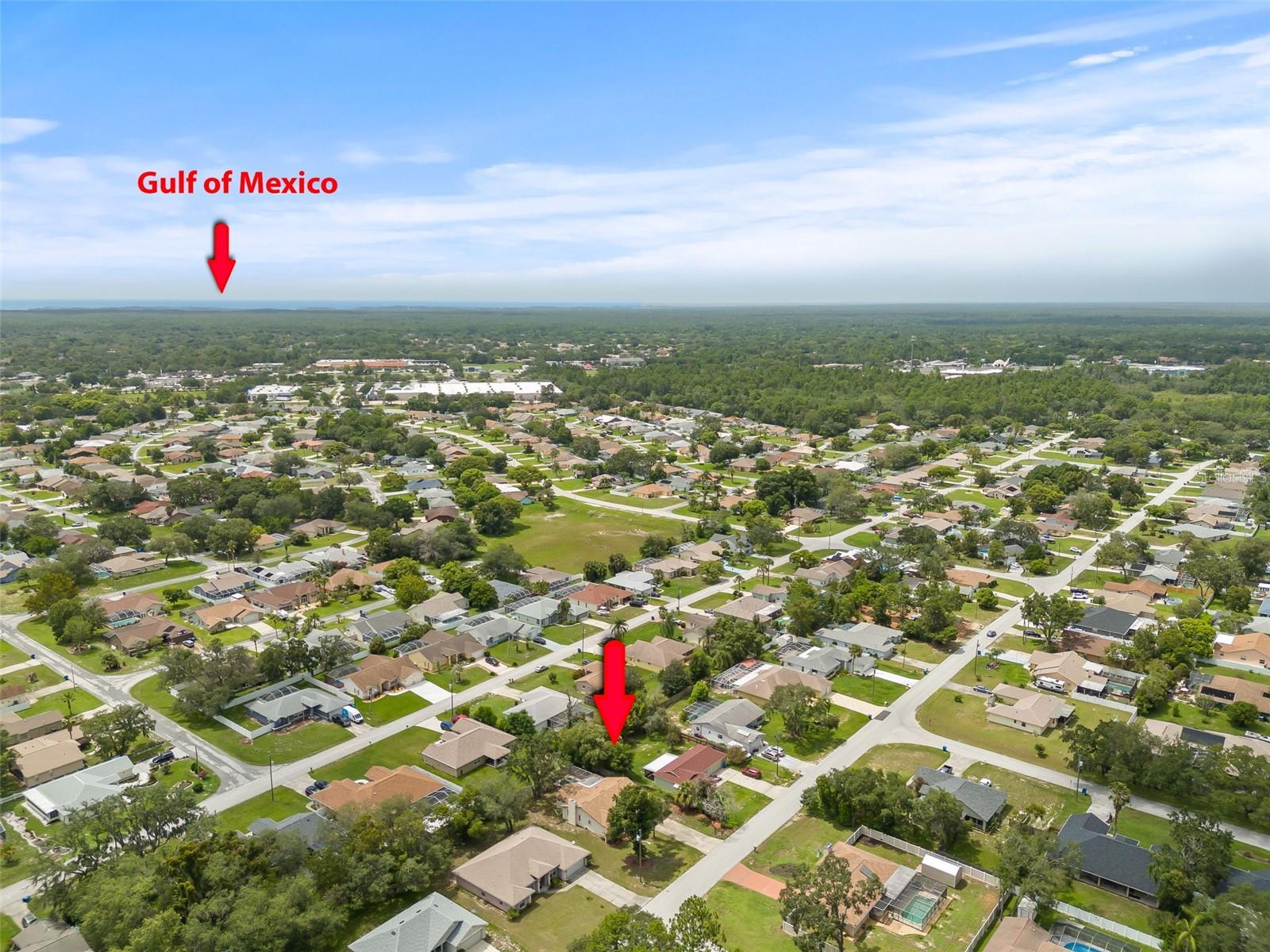
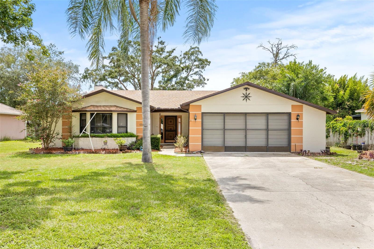
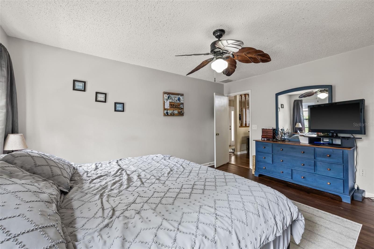
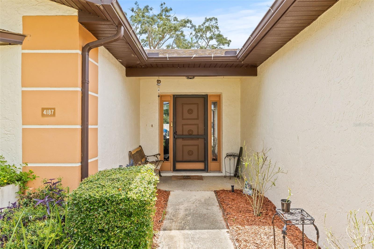
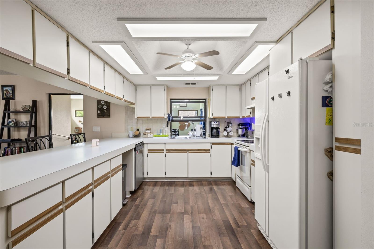
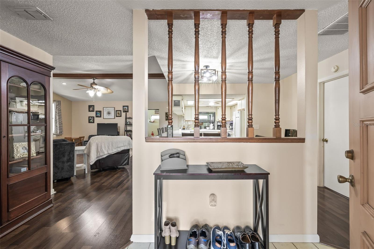
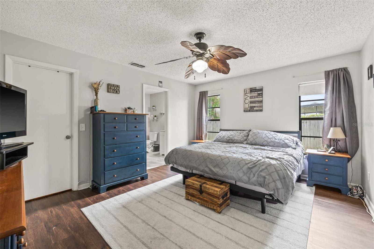
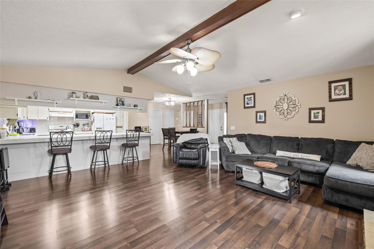
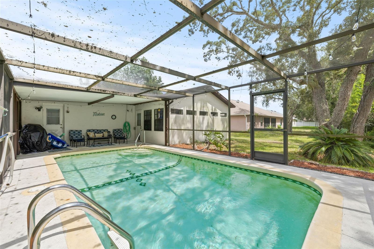
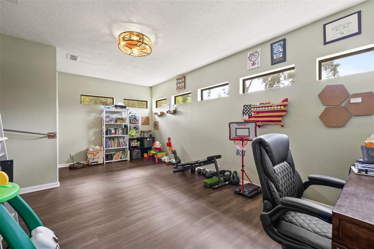
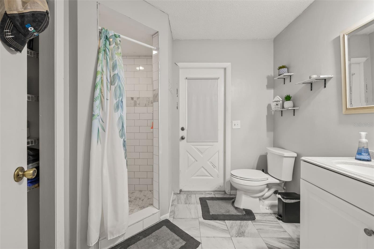
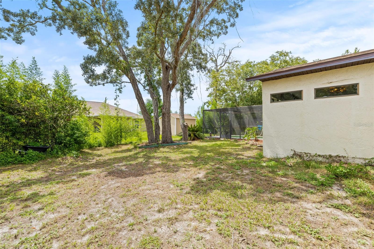
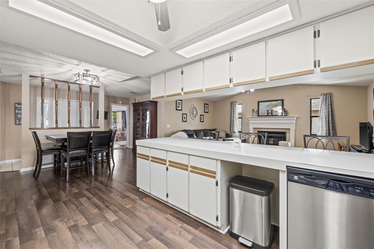
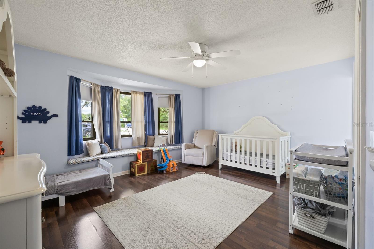
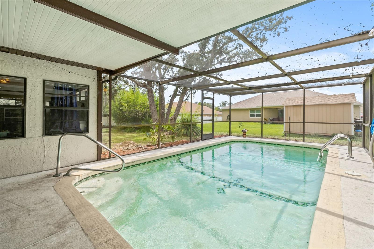
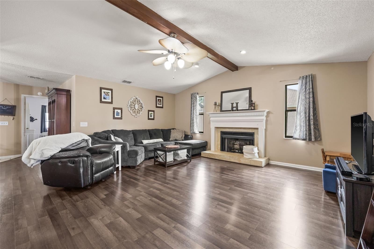
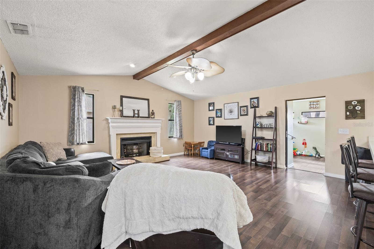
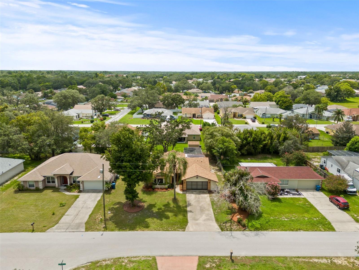
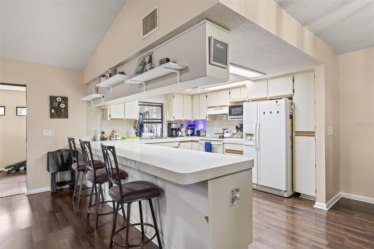
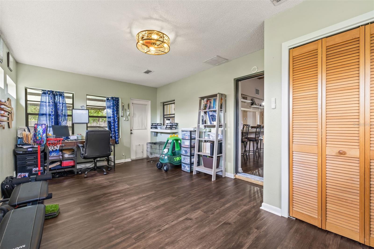
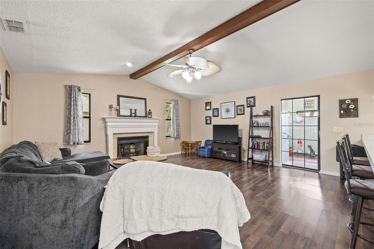
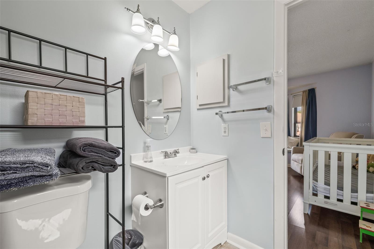
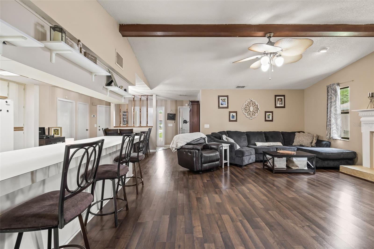
Active
4187 BAYRIDGE CT
$290,000
Features:
Property Details
Remarks
Don’t miss out on this 3 bedroom, 2 bathroom POOL home under $300,000! With 1,538 square feet of living space and a total of 2,543 square feet this home features an open concept main living area with vaulted ceilings, a fireplace, and large kitchen providing plenty of counter space, and cabinetry. There is also a large peninsula with a breakfast bar and a separate dedicated dining area. This home offers TWO spacious primary bedrooms with their own ensuites’ and walk-in closets. The third bedroom off the back of the home gives you options and could also be used as an office, playroom, or bonus room. The vinyl plank flooring throughout the home is in outstanding condition, with the flooring in the bedrooms being less than a year old. New ceiling fans have been installed in the dining room, second primary bedroom, and third bedroom. The roof was replaced in 2019 and the AC was last updated in 2014 (serviced yearly). A brand new water heater was installed in 2024 and the air ducts were cleaned 1 year ago. The home also provides added security with motion detection lights on each corner of the house. Irrigation system is connected to the well which is a plus, but the well pump is in need of repair.
Financial Considerations
Price:
$290,000
HOA Fee:
N/A
Tax Amount:
$3413.13
Price per SqFt:
$188.56
Tax Legal Description:
SPRING HILL UNIT 26 BLK 1770 LOT 16
Exterior Features
Lot Size:
10000
Lot Features:
Paved
Waterfront:
No
Parking Spaces:
N/A
Parking:
Driveway
Roof:
Shingle
Pool:
Yes
Pool Features:
In Ground, Screen Enclosure
Interior Features
Bedrooms:
3
Bathrooms:
2
Heating:
Electric
Cooling:
Central Air
Appliances:
Dishwasher, Dryer, Electric Water Heater, Microwave, Range, Washer
Furnished:
No
Floor:
Luxury Vinyl
Levels:
One
Additional Features
Property Sub Type:
Single Family Residence
Style:
N/A
Year Built:
1985
Construction Type:
Block, Stucco
Garage Spaces:
Yes
Covered Spaces:
N/A
Direction Faces:
East
Pets Allowed:
No
Special Condition:
None
Additional Features:
Irrigation System
Additional Features 2:
N/A
Map
- Address4187 BAYRIDGE CT
Featured Properties