


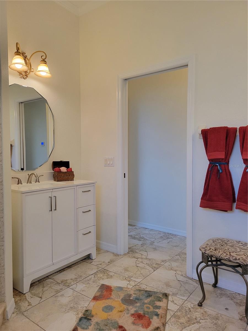













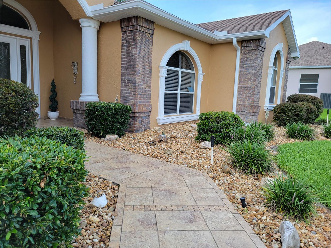







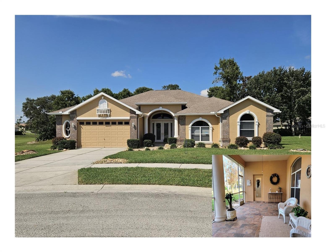





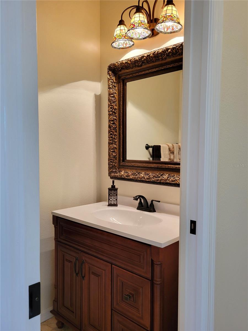










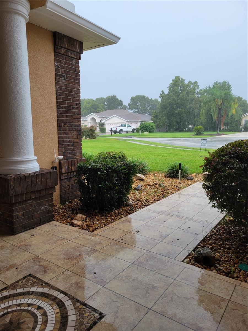












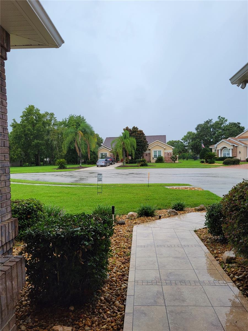
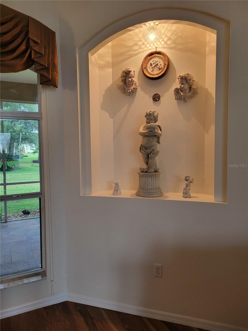

















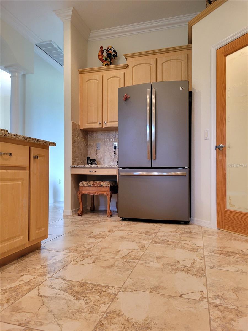



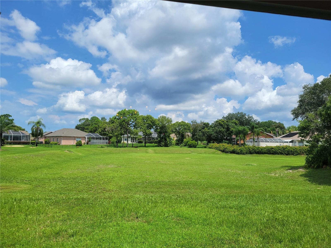




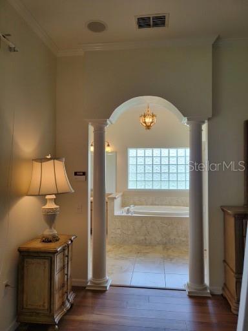




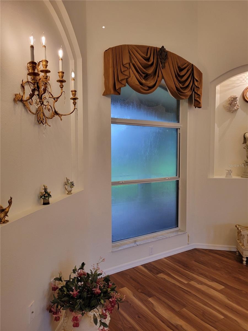
























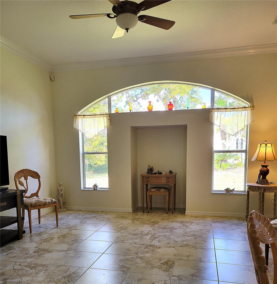


































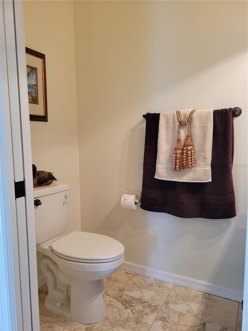


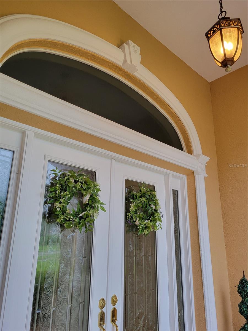


























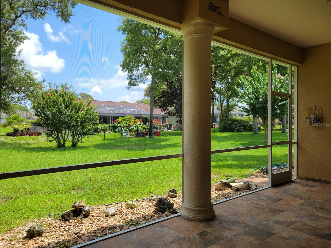










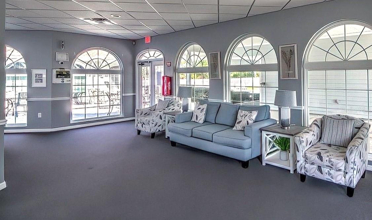




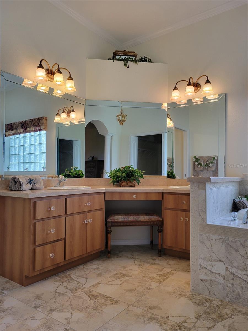




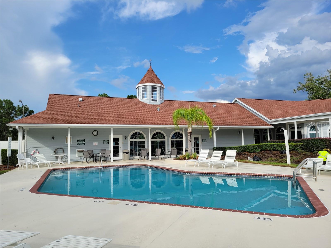


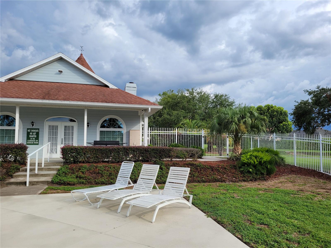
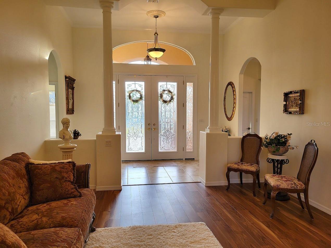















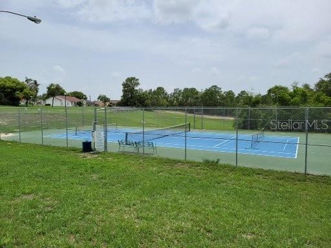
























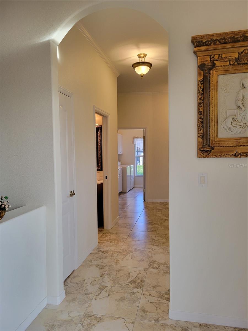






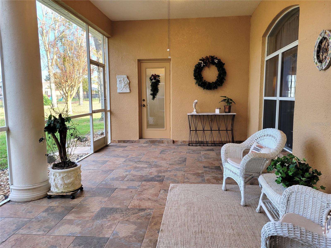













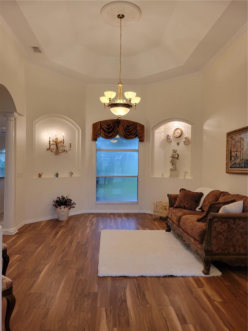


























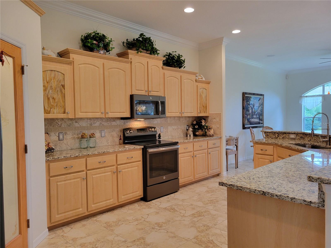

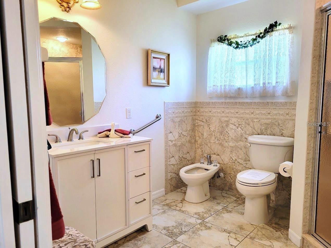

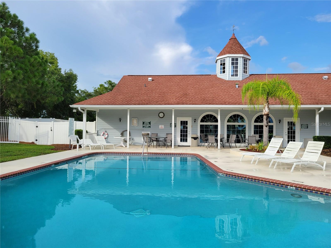










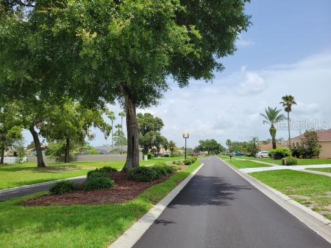











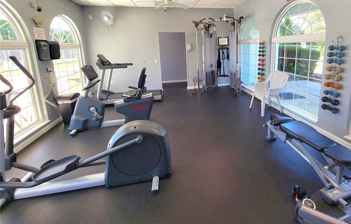
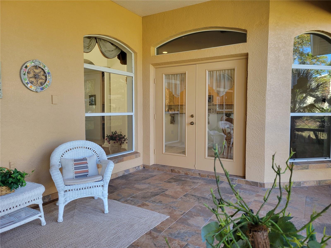























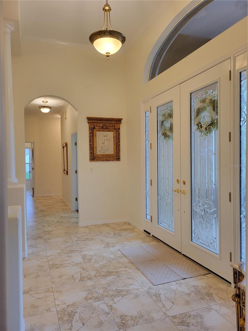










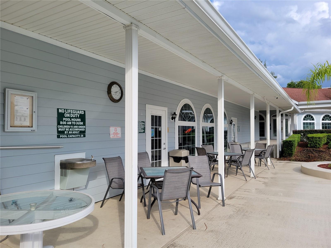








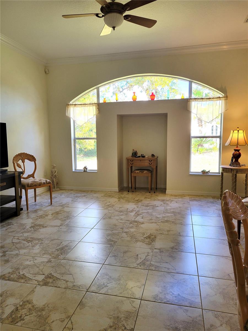




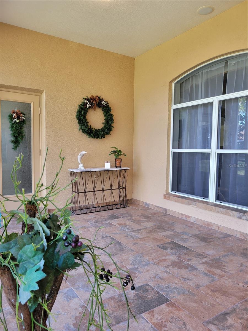
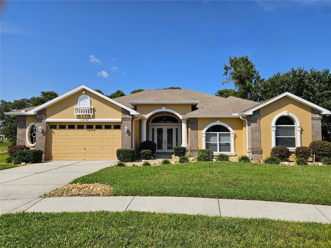











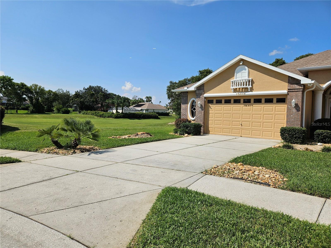







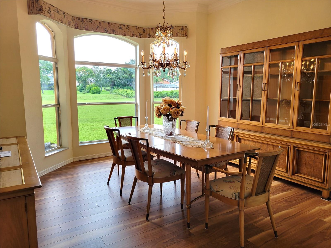



























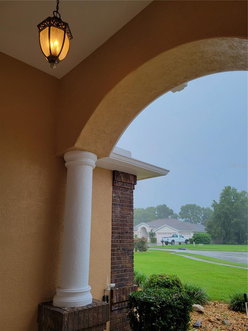

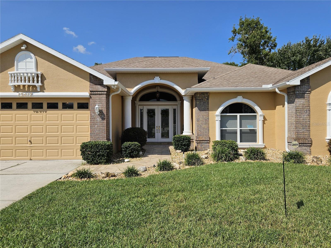




























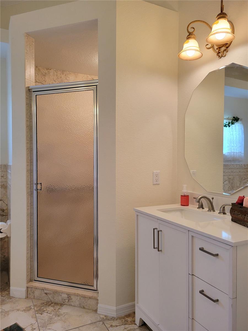




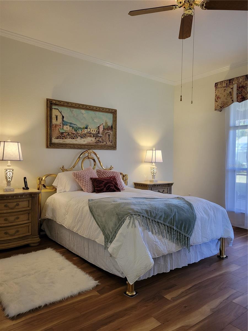





































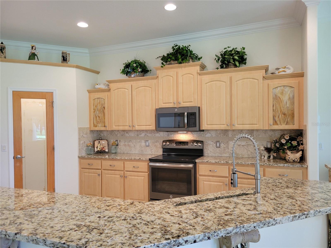

Active
13417 WHITEHAVEN CT
$529,900
Features:
Property Details
Remarks
SELLER IS WILLING TO NEGOTIATE FOR A SERIOUS BUYER(S). MOST FURNITURE and OTHER CONTENTS - shown in photos and previously only available for purchase - ARE NOW INCLUDED. (A detailed list of 'Included & Excluded Items' is available upon request.) So don't miss this ENCHANTING, PRICE-IMPROVED and HANDICAP-FRIENDLY HOME, just 45 minutes north of downtown Tampa! With more than 2,600 s/f of heated and air-conditioned space, this NEWLY RENOVATED, 3 bedroom, 2 and ½ bath, CUSTOM residence (by Pastore Homes) is loaded with high-end finishes (like TRAVERTINE TILE and SMARTCORE Ultra Wood Polymer PLANK FLOORING, HIGH CEILINGS, ARCHED DOORWAYS & WINDOWS, CLASSIC PILLARS and other architectural details). In addition to a formal Living Room, formal Dining Room, and spacious, updated Kitchen overlooking the Family Room and 12' X 25' SCREENED LANAI, there's a generously sized Master Suite (with garden tub and wheelchair accessible shower). There are also two (2) other, secondary Bedrooms, either of which would make a wonderful studio, nursery, in-home office, space for hobbies, etc. Despite its great location (just minutes from the Suncoast Highway, shopping, restaurants, plenty of schools, a gymnastics club, semi-private golf course and more), HOA fees in this wonderful, GATED, SPRING HILL COMMUNITY - are ONLY $230 quarterly ($76.67 monthly), which covers maintenance of all the common areas, including the community pool, fitness center, playground and clubhouse with meeting room(s). Cable services, which are available under a 'negotiated' (discounted) plan through the HOA, are an additional $58 monthly.
Financial Considerations
Price:
$529,900
HOA Fee:
230
Tax Amount:
$6742
Price per SqFt:
$200.42
Tax Legal Description:
PRISTINE PLACE PHASE 4 LOT 78
Exterior Features
Lot Size:
13703
Lot Features:
Cul-De-Sac, In County, Landscaped, Level, Sidewalk, Street Dead-End, Paved
Waterfront:
No
Parking Spaces:
N/A
Parking:
N/A
Roof:
Shingle
Pool:
No
Pool Features:
N/A
Interior Features
Bedrooms:
3
Bathrooms:
3
Heating:
Central, Electric
Cooling:
Central Air
Appliances:
Dishwasher, Dryer, Electric Water Heater, Microwave, Range, Refrigerator, Washer, Water Softener
Furnished:
No
Floor:
Tile, Vinyl
Levels:
One
Additional Features
Property Sub Type:
Single Family Residence
Style:
N/A
Year Built:
2006
Construction Type:
Block, Stucco
Garage Spaces:
Yes
Covered Spaces:
N/A
Direction Faces:
Southwest
Pets Allowed:
No
Special Condition:
None
Additional Features:
French Doors, Rain Gutters, Sidewalk, Sliding Doors
Additional Features 2:
Realtors - See HOA leasing restrictions
Map
- Address13417 WHITEHAVEN CT
Featured Properties