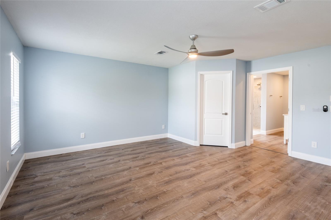
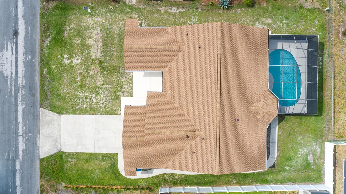
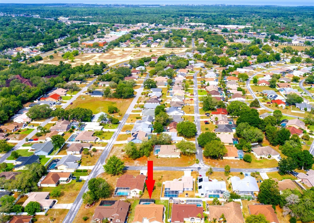
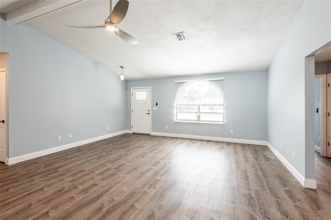
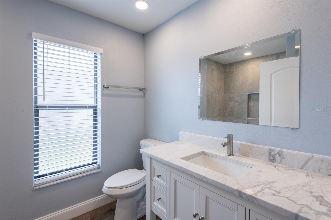
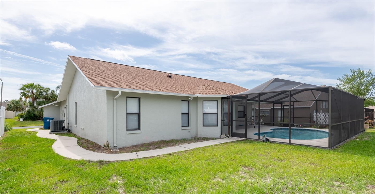
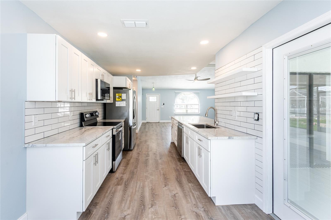
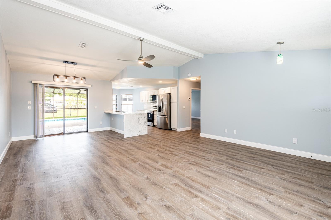
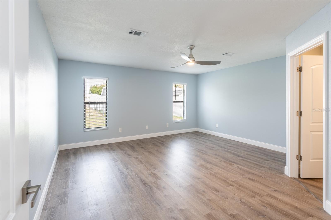
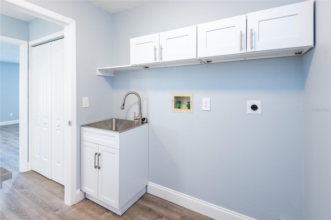
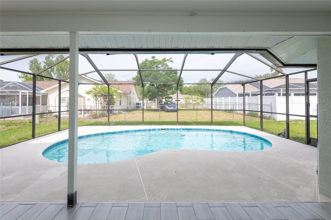
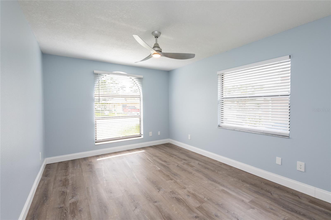
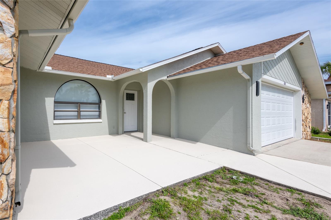
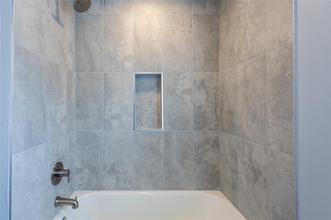
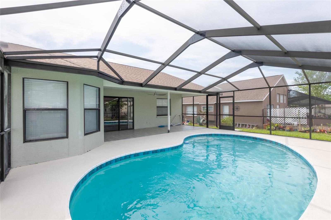
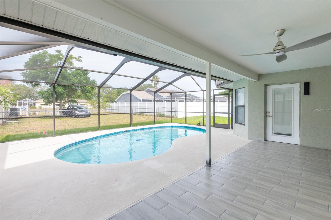
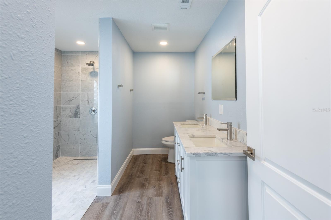
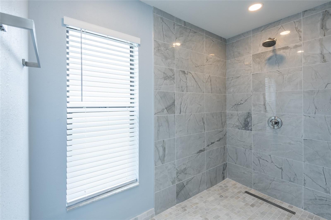
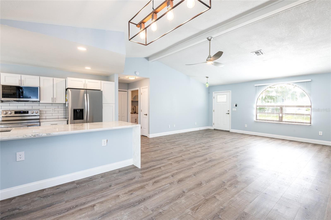
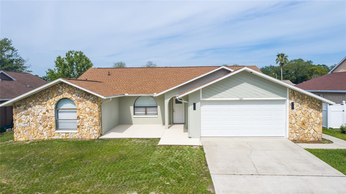
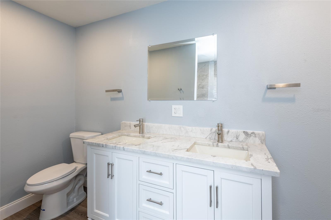
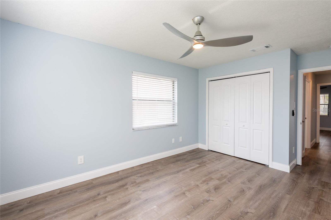
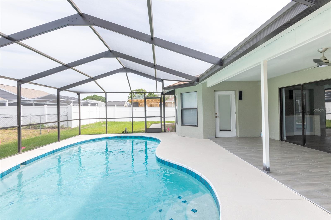
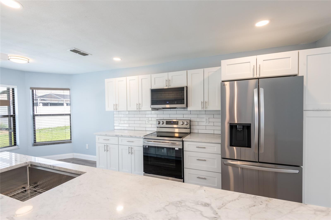
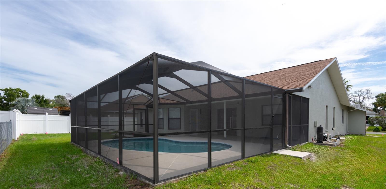
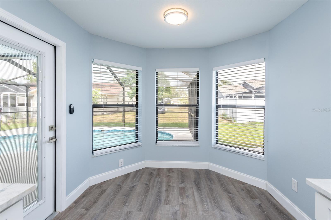
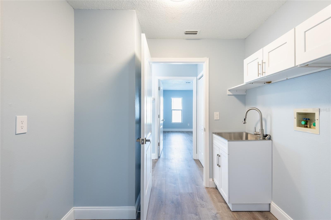
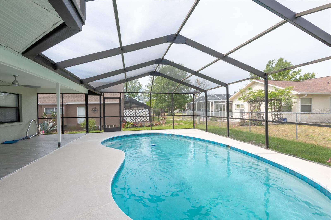
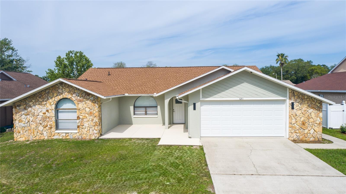
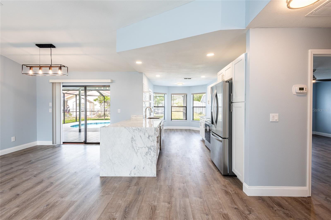
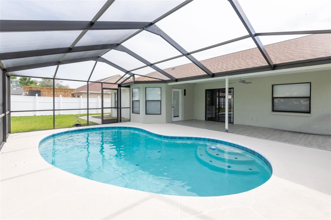
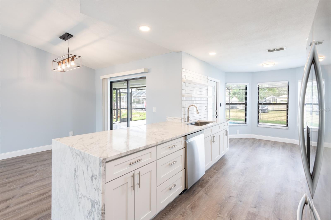
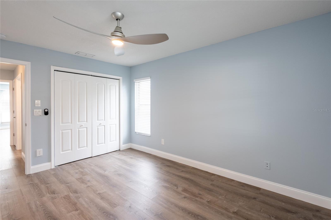
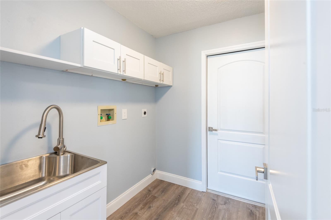
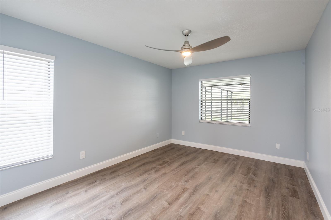
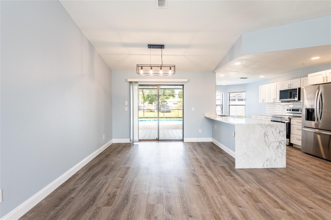
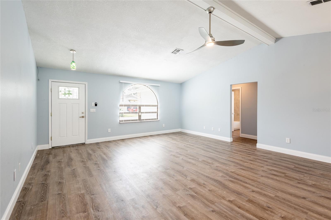
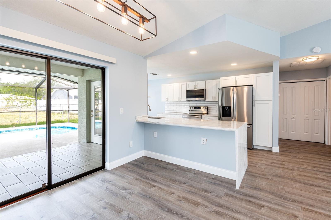
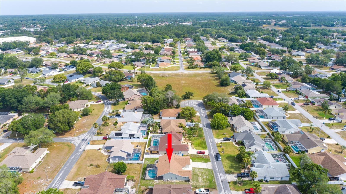
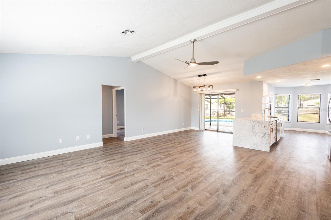
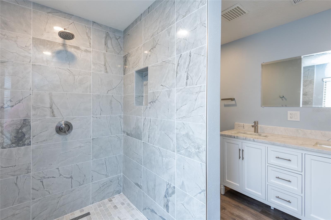
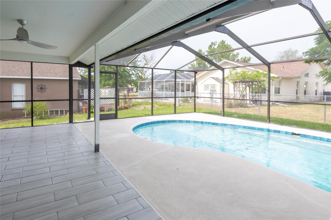
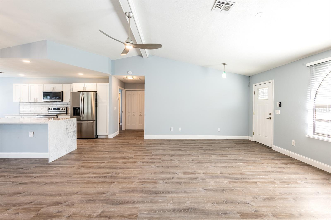
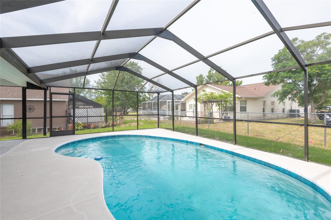
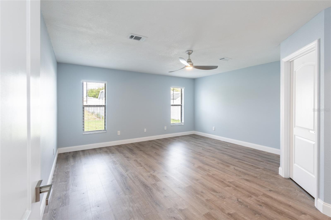
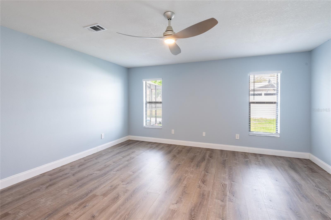
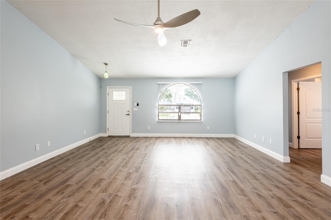
Active
4241 STRATFORD CT
$369,999
Features:
Property Details
Remarks
Nestled in a serene and coveted neighborhood with no HOA, this stunning 1,739 sqft 3 bedroom 2 bath split-plan home has undergone a remarkable transformation, emerging as a true gem. From top to bottom, every inch has been meticulously remodeled, leaving no stone unturned. Step inside and be captivated by the open floor plan and vaulted ceiling. The newly installed roof sets the tone for the impeccable attention to detail that permeates throughout the home. The kitchen is a chef's dream, outfitted with brand new quartzite countertops and beautiful stainless-steel appliances that seamlessly blend form and function. Enjoy your meals and gather at the spacious bar or eat-in kitchen overlooking the pool through the panoramic bay windows. Prepare to be wowed by the modern flooring throughout and newly designed bathrooms. The open floor plan provides ample gathering spaces and access to a sparkling new pool that beckons you to bask in the sun and unwind in style. Complementing this outdoor retreat is all newly screened pool enclosure and brand-new pool equipment ensuring effortless maintenance and crystal-clear waters. From the newly painted interior walls to the fresh exterior hues, this home radiates a vibrant and inviting ambiance. Every lighting and door fixture has been replaced, adding a touch of modern elegance to the living spaces. Convenience is at your fingertips, with proximity to an array of shopping, dining, and entertainment ensuring that you'll never run out of exciting experiences to explore. Minutes to the beautiful Florida beaches and the famous Weeki Wachee springs ensures endless family fun and adventures.
Financial Considerations
Price:
$369,999
HOA Fee:
N/A
Tax Amount:
$4343
Price per SqFt:
$212.77
Tax Legal Description:
BERKELEY MANOR UNIT 3 LOT 51
Exterior Features
Lot Size:
7500
Lot Features:
City Limits, Landscaped, Street Dead-End, Paved
Waterfront:
No
Parking Spaces:
N/A
Parking:
Driveway, Garage Door Opener
Roof:
Shingle
Pool:
Yes
Pool Features:
Gunite, In Ground, Lighting, Screen Enclosure, Tile
Interior Features
Bedrooms:
3
Bathrooms:
2
Heating:
Central
Cooling:
Central Air
Appliances:
Convection Oven, Dishwasher, Disposal, Electric Water Heater, Microwave, Range, Refrigerator
Furnished:
Yes
Floor:
Ceramic Tile, Luxury Vinyl, Vinyl
Levels:
One
Additional Features
Property Sub Type:
Single Family Residence
Style:
N/A
Year Built:
1992
Construction Type:
Block
Garage Spaces:
Yes
Covered Spaces:
N/A
Direction Faces:
East
Pets Allowed:
No
Special Condition:
None
Additional Features:
Lighting
Additional Features 2:
N/A
Map
- Address4241 STRATFORD CT
Featured Properties