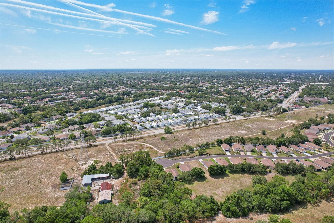
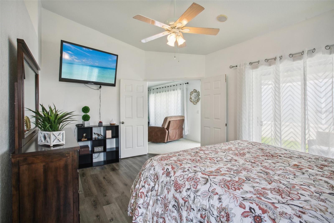
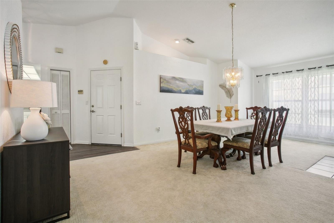
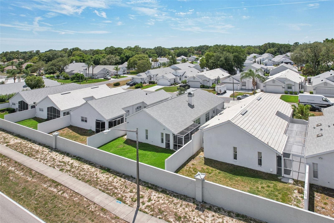
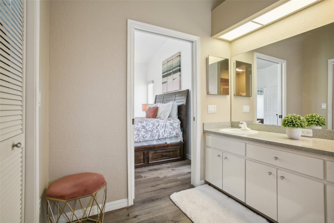
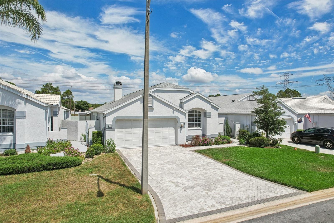
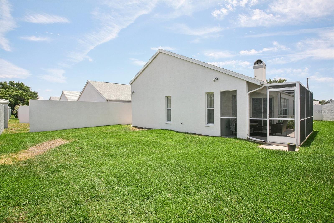
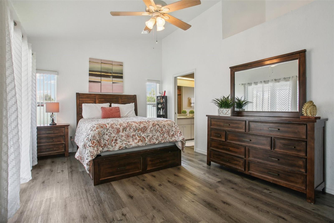
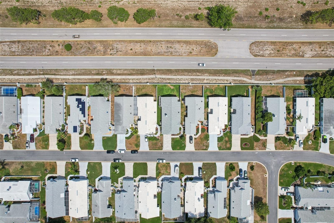
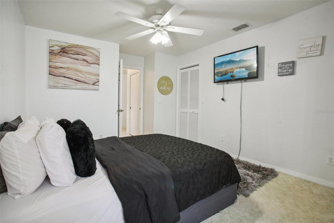
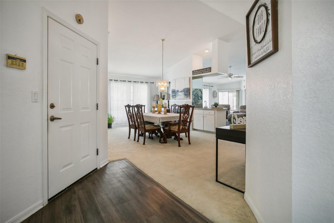
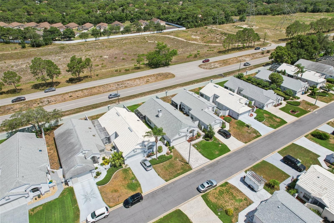
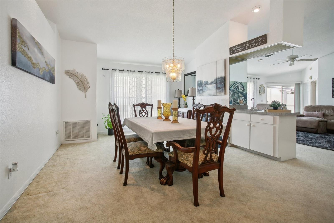
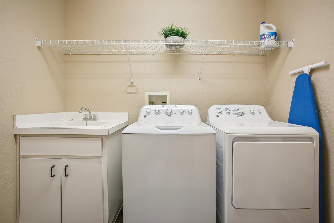
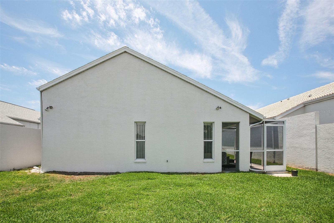
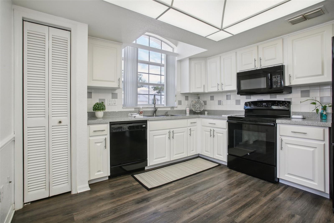
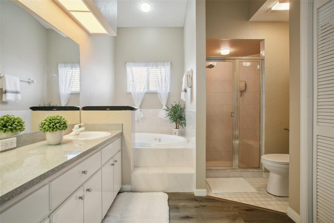
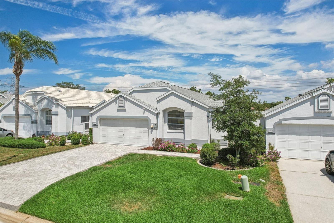
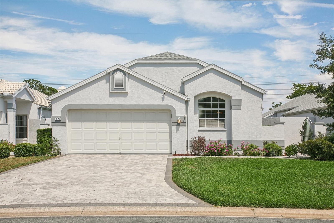
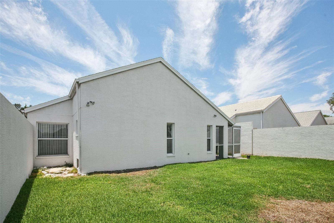
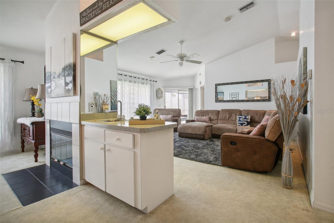
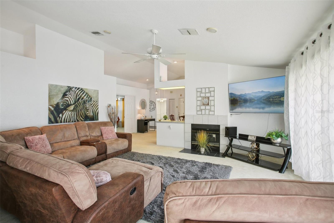
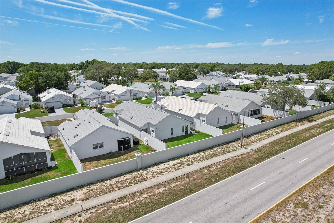
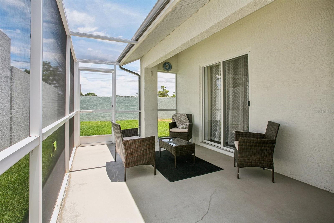
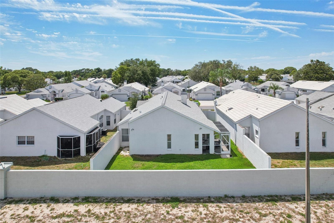
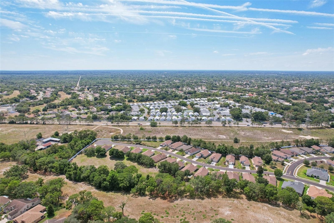
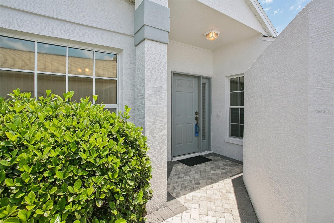
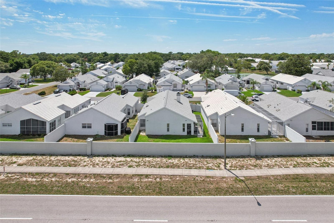
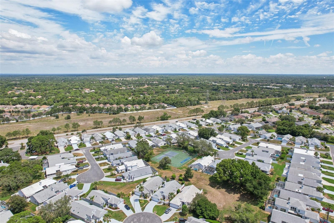
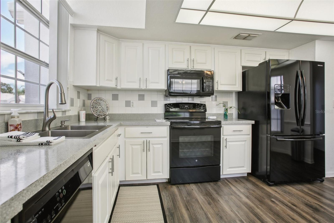
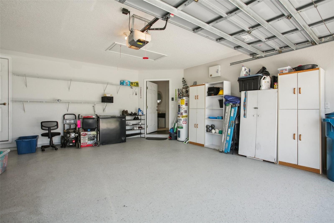
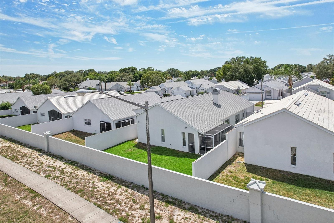
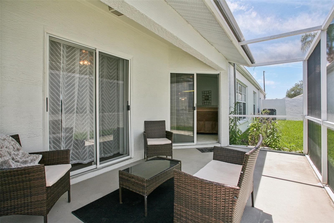
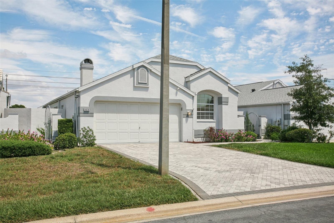
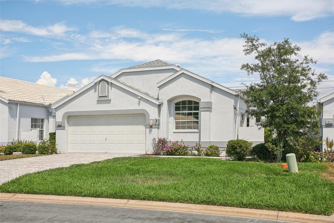
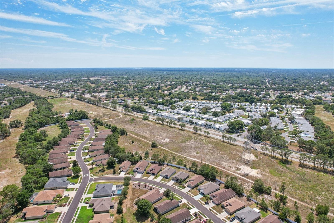
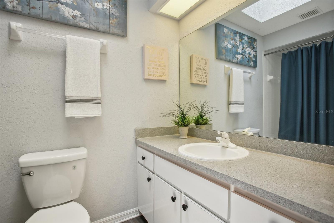
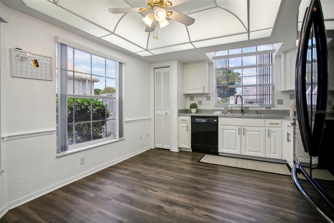
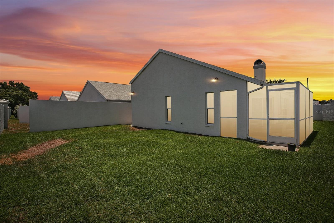
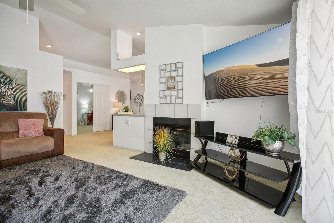
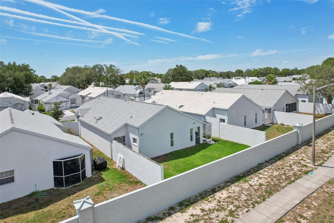
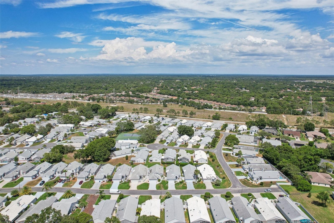
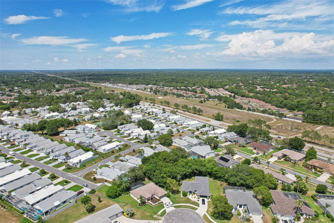
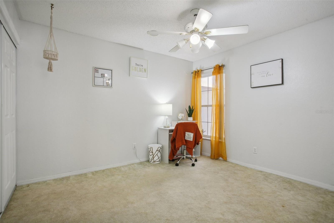
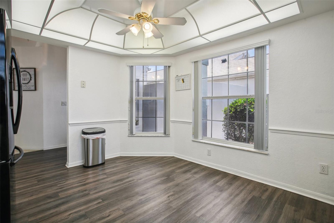
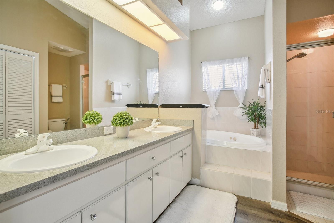
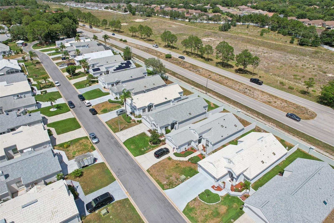
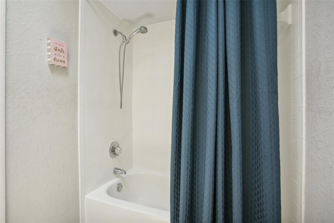
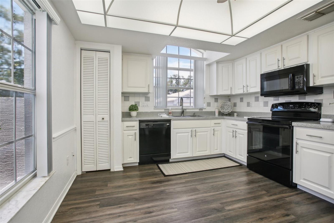
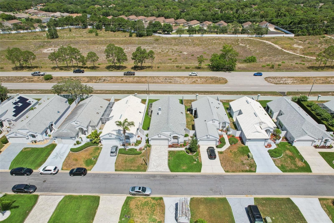
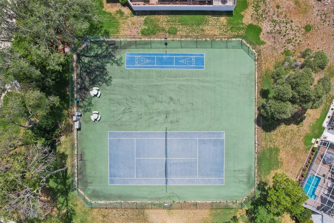
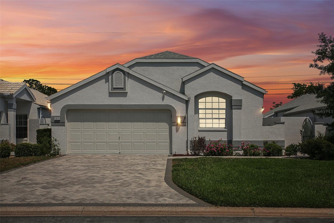
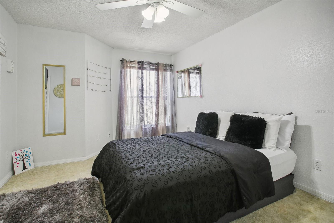
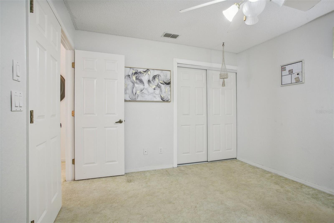
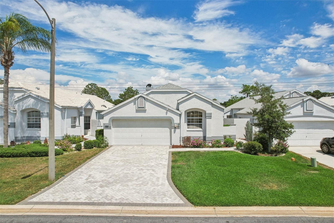
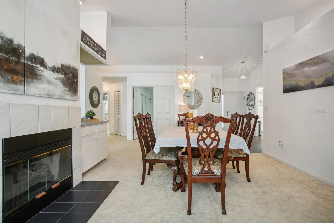
Active
1026 CASTILLE DR
$339,000
Features:
Property Details
Remarks
PRICED REDUCED!!! This beautifully maintained home has 3 bedrooms, 2 bathrooms, and a 2-car garage, with 1787 sq ft of open living space. The first thing you notice is the brand-new roof as you pull up to the perfectly placed paved driveway, adding elegance from the curb. Inside, vaulted ceilings and plenty of windows throughout the home, making it feel even larger inside as the windows fills the home with brightness and warmth. There is large dining, family, and living rooms with plenty of space, separated by a wet bar and double-sided gas fireplace. The huge master bedroom suite has sliding glass doors leading to a screen-enclosed lanai for Florida outdoor living. The master bath features his/her sinks, a jacuzzi soaking tub, a stand-up shower, and a large walk-in closet. There is also a large indoor utility room. Outside, enjoy Florida's outdoor lifestyle on the screened lanai. Professionally repaired sinkhole, with documents. Come and create lasting memories in this charming single-story home in the Gardens of Seven Hills community. The exterior living is maintenance-free, as lawn care is included in the low HOA fees, tennis courts. Allowing you to spend your weekends exploring nearby parks, golf courses, or the stunning Gulf Coast beaches. This gem won't last long, so don't miss your chance to snag the keys to paradise! Let's make this dream home a reality!
Financial Considerations
Price:
$339,000
HOA Fee:
293
Tax Amount:
$2522
Price per SqFt:
$189.7
Tax Legal Description:
THE GARDENS AT SEVEN HILLS PHASE 3 LOT 75
Exterior Features
Lot Size:
5710
Lot Features:
N/A
Waterfront:
No
Parking Spaces:
N/A
Parking:
Covered, Driveway, Garage Door Opener
Roof:
Shingle
Pool:
No
Pool Features:
N/A
Interior Features
Bedrooms:
3
Bathrooms:
2
Heating:
Baseboard, Central, Electric
Cooling:
Central Air
Appliances:
Convection Oven, Cooktop, Dishwasher, Electric Water Heater, Ice Maker, Microwave, Refrigerator
Furnished:
Yes
Floor:
Carpet, Vinyl
Levels:
One
Additional Features
Property Sub Type:
Single Family Residence
Style:
N/A
Year Built:
1996
Construction Type:
Block, Concrete, Stucco
Garage Spaces:
Yes
Covered Spaces:
N/A
Direction Faces:
South
Pets Allowed:
No
Special Condition:
None
Additional Features:
Irrigation System, Lighting, Rain Gutters, Sidewalk, Sliding Doors, Sprinkler Metered, Tennis Court(s)
Additional Features 2:
Buyers are advised to verify all details with the Homeowners Association (HOA).
Map
- Address1026 CASTILLE DR
Featured Properties