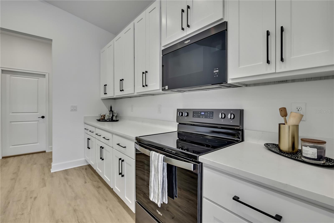
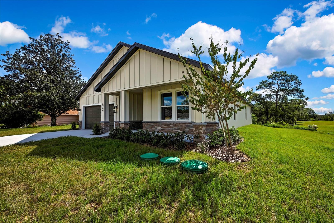
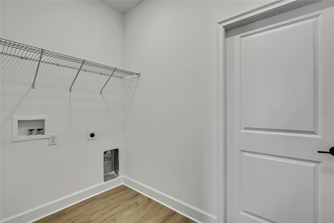
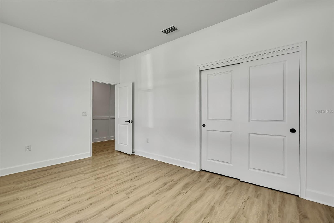
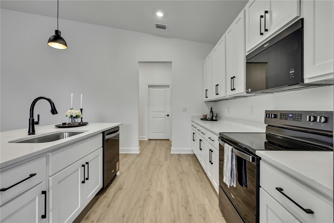
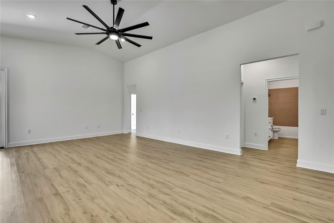
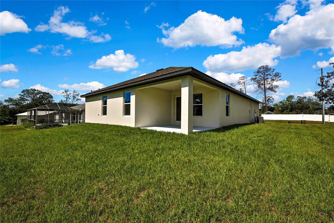
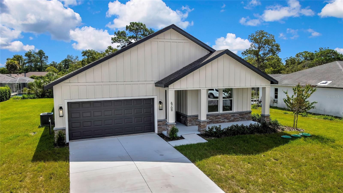
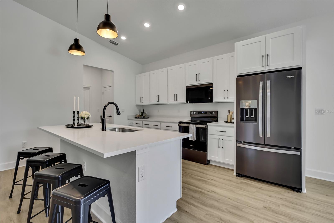
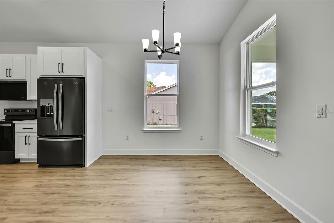
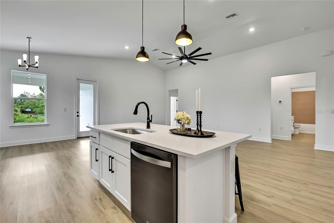
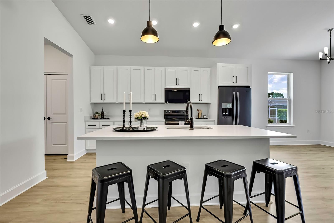
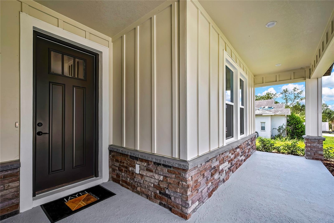
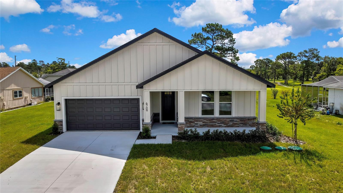
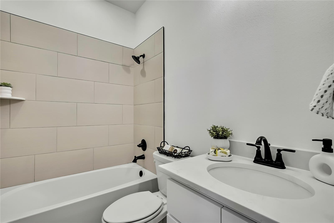
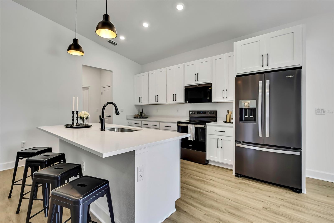
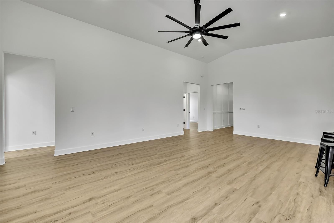
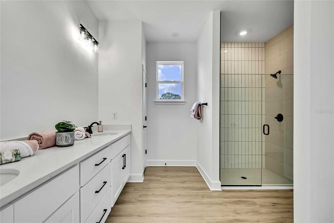
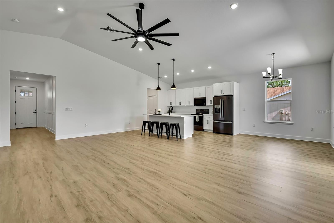
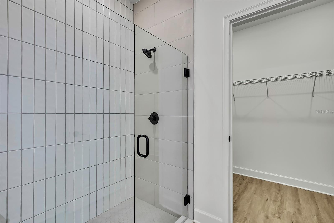
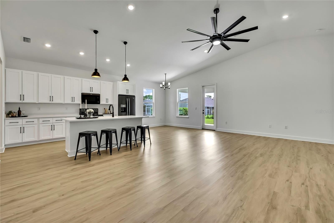
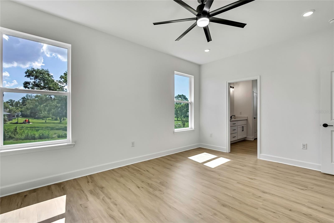
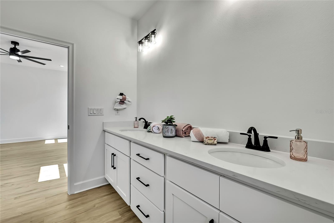
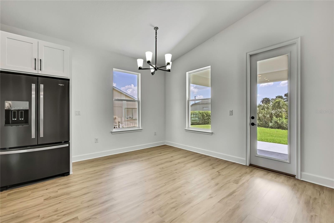
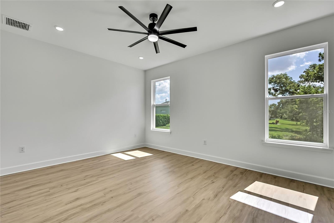
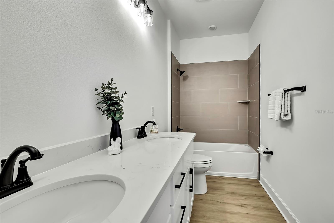
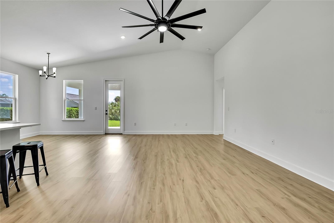
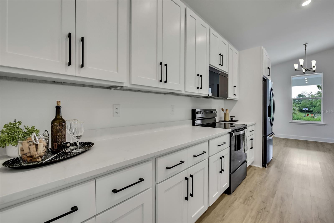
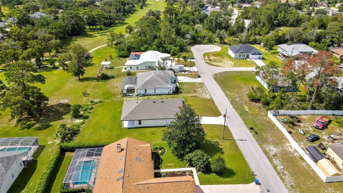
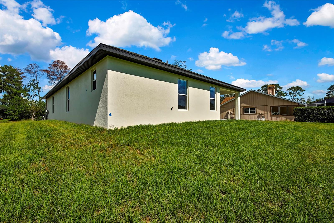
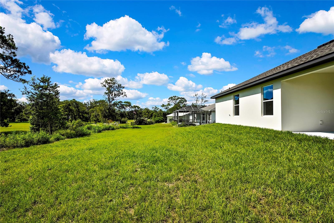
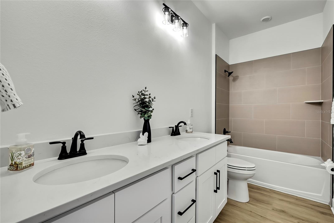
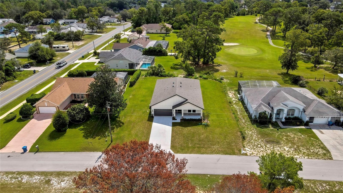
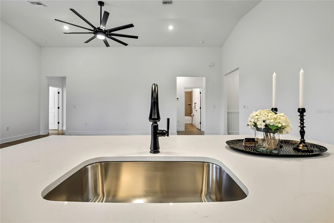
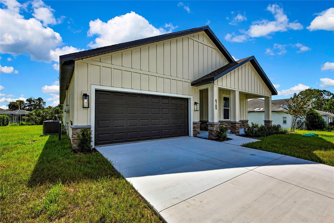
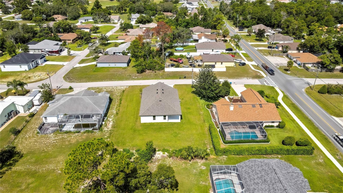
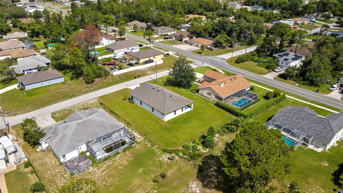
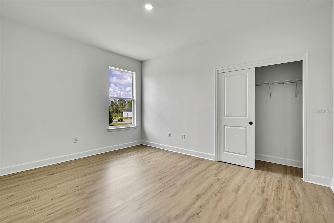
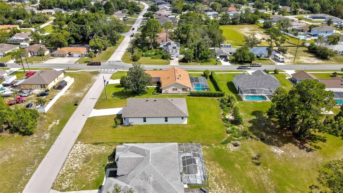
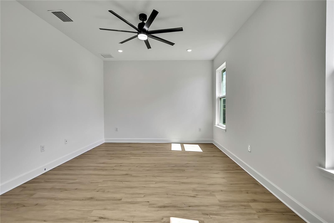
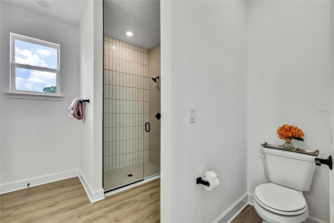
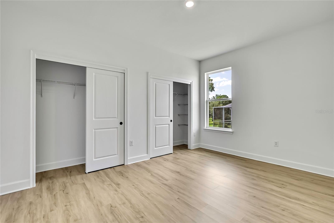
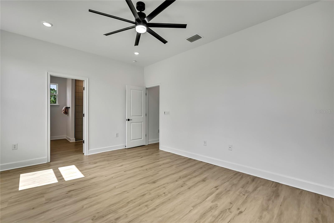
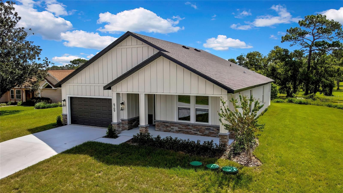
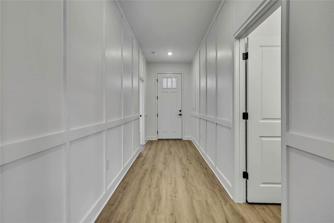
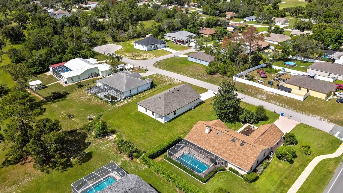
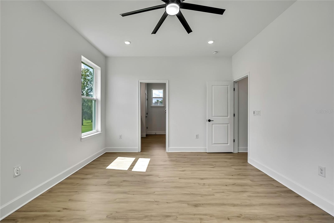
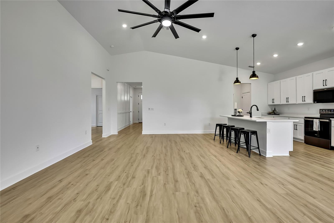
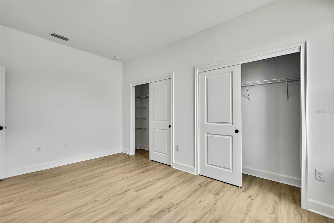
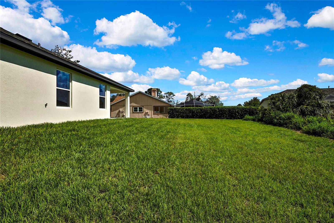
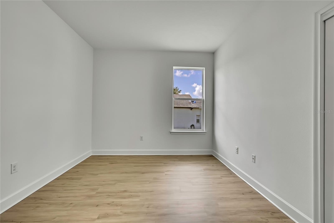
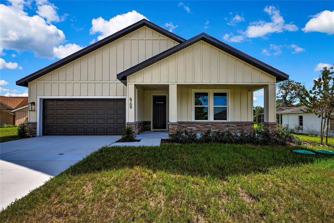
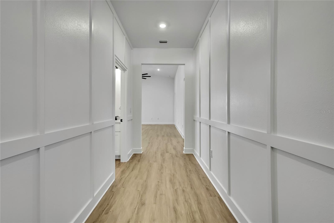
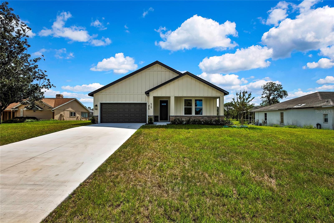
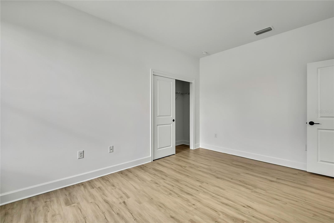
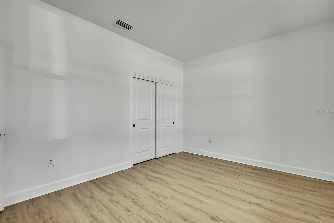
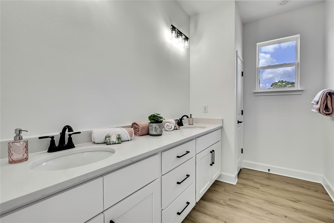
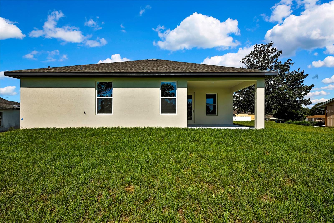
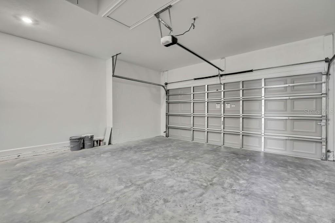
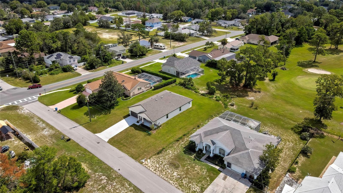
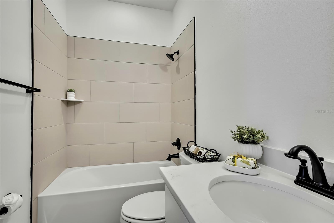
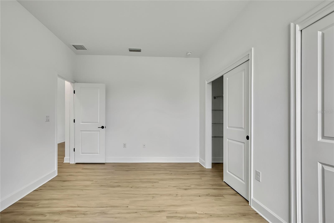
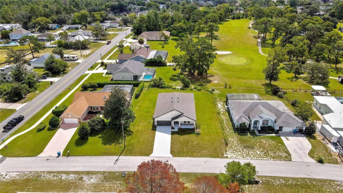
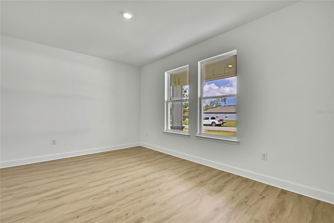
Active
6709 FREEPORT DR
$409,900
Features:
Property Details
Remarks
Welcome to The Juliet – a stunning, move-in ready new build designed for modern living. From the charming covered porch to the spacious interior, this thoughtfully crafted home provides a perfect blend of style, comfort, and functionality. Inside, you’ll find four bedrooms, three full bathrooms, and a two-car garage. The garage provides convenient access through an inside laundry and storage area that leads directly into the well-planned kitchen, ideal for today’s busy lifestyle. The open-concept great room and dining area flow seamlessly to the covered lanai, creating an effortless indoor-outdoor living space that’s perfect for entertaining or enjoying quiet mornings year-round. The expansive owner’s suite is a true retreat, featuring a dual-vanity ensuite, a luxurious walk-in shower, and a spacious wrap-around closet. Three additional bedrooms and two full bathrooms have plenty of room for family and guests, ensuring everyone has their own space. Perfectly situated on the beautiful Oak Hills Golf Course, this home has serene fairway views and a tranquil setting right in your backyard. Additional highlights include no HOA restrictions, and a prime location just minutes from shopping, dining, and the 589 Suncoast Parkway—making your commute to Tampa quick and convenient. With its blend of elegance, everyday practicality, and a coveted golf course location, The Juliet is the perfect place to call home.
Financial Considerations
Price:
$409,900
HOA Fee:
N/A
Tax Amount:
$461.96
Price per SqFt:
$198.88
Tax Legal Description:
SPRING HILL UNIT 23 BLK 1574 LOT 4
Exterior Features
Lot Size:
15000
Lot Features:
N/A
Waterfront:
No
Parking Spaces:
N/A
Parking:
N/A
Roof:
Shingle
Pool:
No
Pool Features:
N/A
Interior Features
Bedrooms:
4
Bathrooms:
3
Heating:
Central
Cooling:
Central Air
Appliances:
Built-In Oven, Dishwasher, Microwave
Furnished:
No
Floor:
Luxury Vinyl
Levels:
One
Additional Features
Property Sub Type:
Single Family Residence
Style:
N/A
Year Built:
2025
Construction Type:
Block, HardiPlank Type, Stucco
Garage Spaces:
Yes
Covered Spaces:
N/A
Direction Faces:
West
Pets Allowed:
No
Special Condition:
None
Additional Features:
Lighting
Additional Features 2:
N/A
Map
- Address6709 FREEPORT DR
Featured Properties