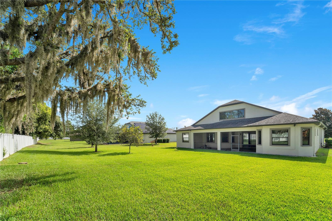
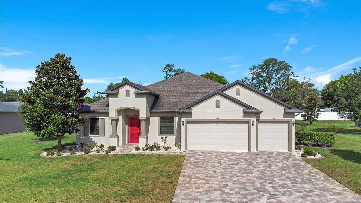
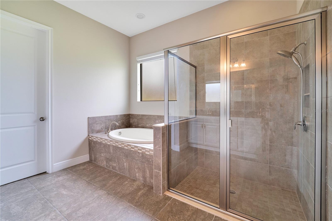
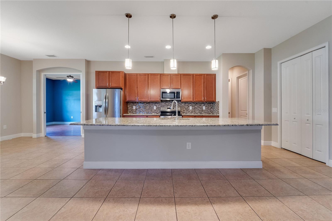
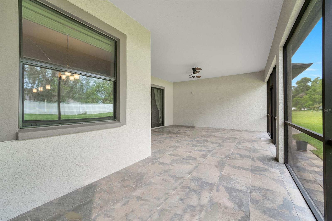
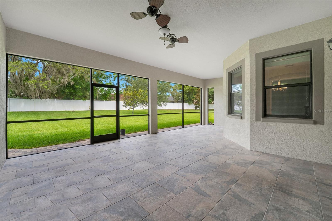
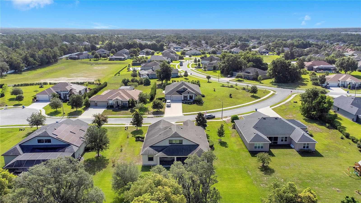
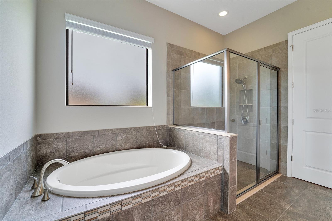
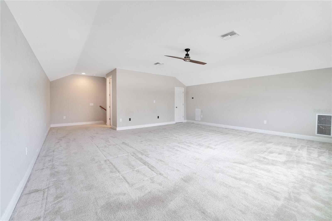
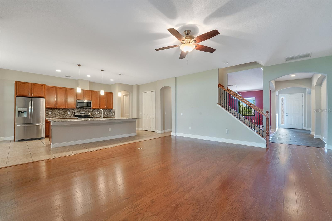
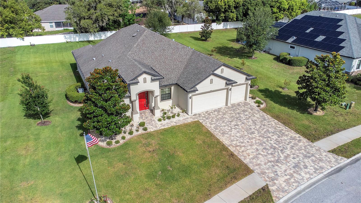
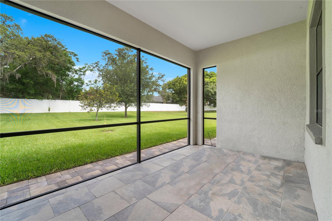
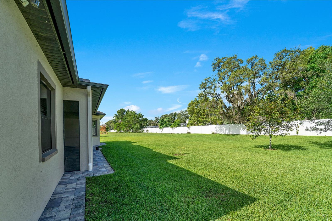
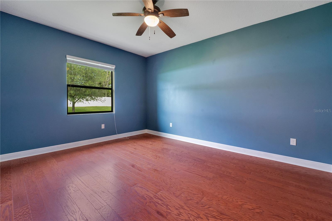
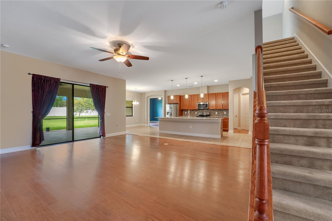
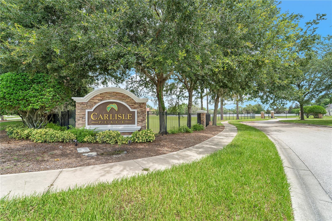
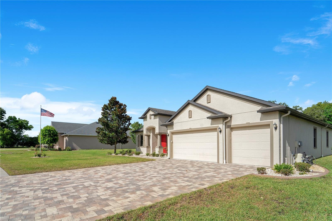
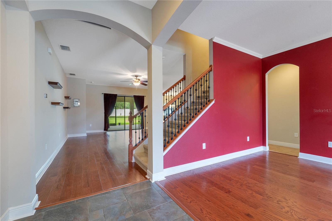
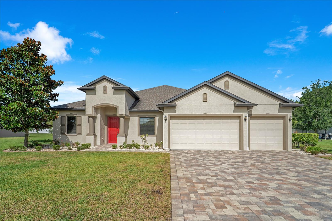
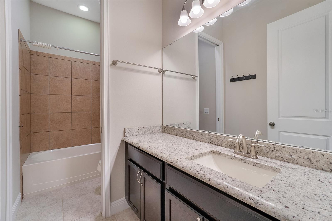
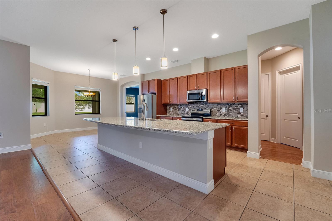
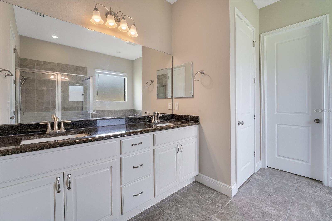
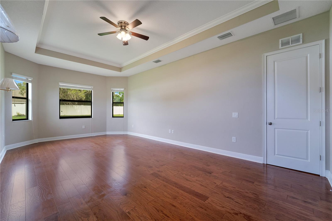
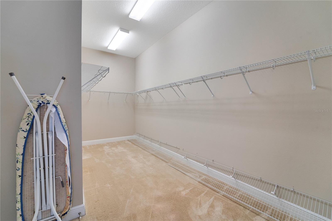
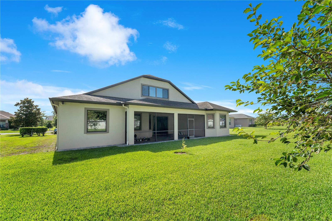
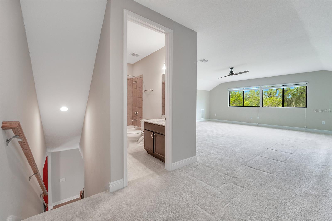
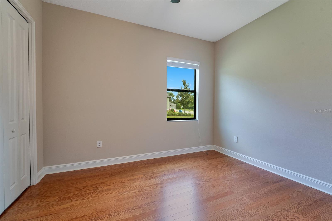
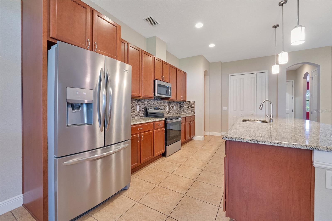
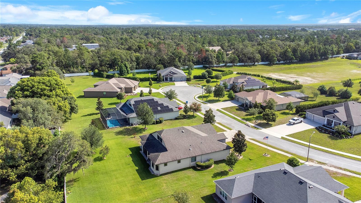
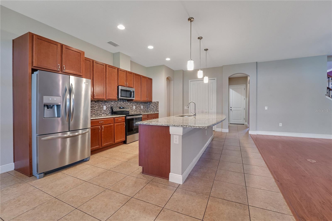
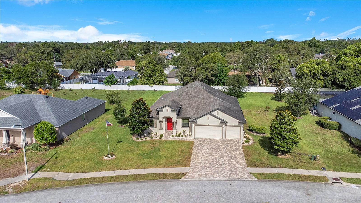
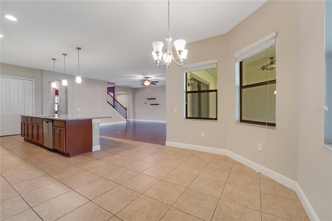
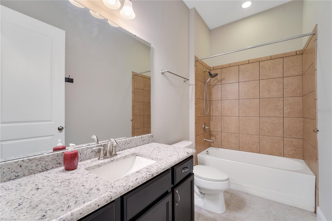
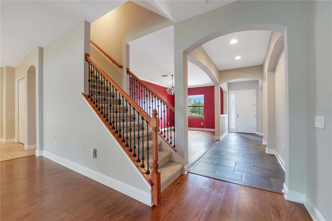
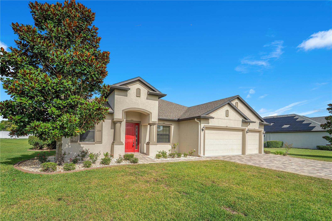
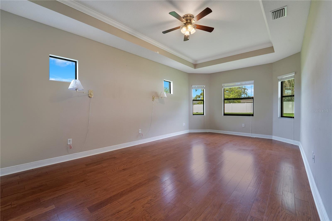
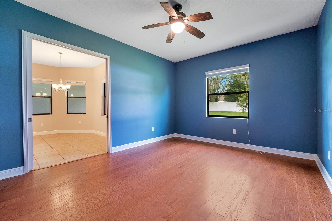
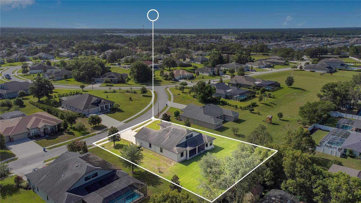
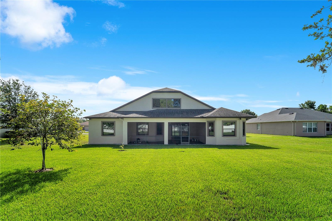
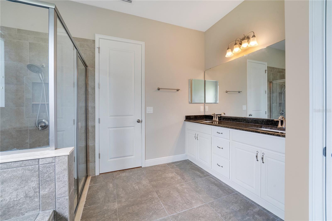
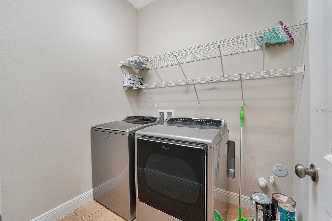
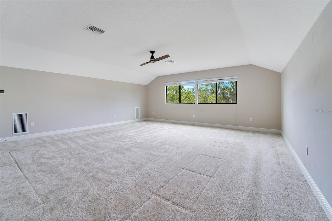
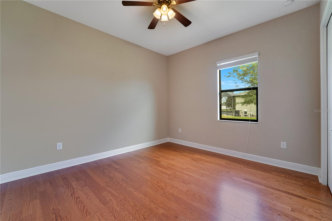
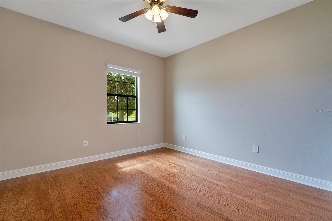
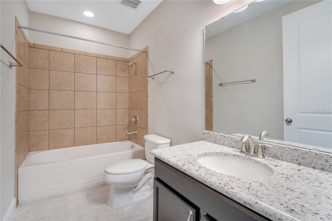
Active
1067 BECKON CT
$679,999
Features:
Property Details
Remarks
Buy now, save now — 1-year rate buydown with our preferred lender! Nestled in the exclusive, gated Carlisle Place section of the Villages of Avalon, this luxurious two-story home offers 4 bedrooms, 4 full baths on a beautifully landscaped half-acre lot. The property features a custom paver driveway and walkway, lush tropical landscaping, and striking curb appeal. Inside, you'll find soaring ceilings and sunlight-filled open-concept spaces. The gourmet kitchen showcases granite countertops, a large center island, and stainless steel appliances, plus a cleverly designed adjacent bonus area hidden behind elegant pocket doors—ideal for a home office or cozy gathering nook. The extended master suite now offers a larger sitting area and abundant natural light, complete with dual vanities, walk-in closet, and spa-like bath and walk in shower. The main floor also includes three additional spacious bedrooms and two full baths. Upstairs, a second-floor bonus/media room with a private full bath serves as an ideal guest retreat, entertainment area, or study. The home features an extended three-car garage with additional storage and workspace options, while the oversized, fully–tiled screened-in patio beckons for relaxed outdoor living.This home features a dedicated irrigation well for landscaping and outdoor use — a smart upgrade that dramatically cut water costs. Premium community amenities—including a clubhouse, pool, and fitness center—all with low HOA fees and no CDD fees—make this home an exceptional find in Spring Hill.
Financial Considerations
Price:
$679,999
HOA Fee:
100.06
Tax Amount:
$5684.3
Price per SqFt:
$181
Tax Legal Description:
VILLAGES AT AVALON PH 2A BLK 29 LOT 24
Exterior Features
Lot Size:
22245
Lot Features:
Cul-De-Sac, Landscaped, Oversized Lot, Sidewalk, Paved
Waterfront:
No
Parking Spaces:
N/A
Parking:
Garage Door Opener, Oversized
Roof:
Shingle
Pool:
No
Pool Features:
N/A
Interior Features
Bedrooms:
4
Bathrooms:
4
Heating:
Central
Cooling:
Central Air
Appliances:
Dishwasher, Disposal, Dryer, Electric Water Heater, Ice Maker, Microwave, Range, Refrigerator, Washer
Furnished:
No
Floor:
Carpet, Ceramic Tile, Wood
Levels:
Two
Additional Features
Property Sub Type:
Single Family Residence
Style:
N/A
Year Built:
2018
Construction Type:
Block, Stucco
Garage Spaces:
Yes
Covered Spaces:
N/A
Direction Faces:
West
Pets Allowed:
Yes
Special Condition:
None
Additional Features:
Sidewalk
Additional Features 2:
Please verify with HOA
Map
- Address1067 BECKON CT
Featured Properties