

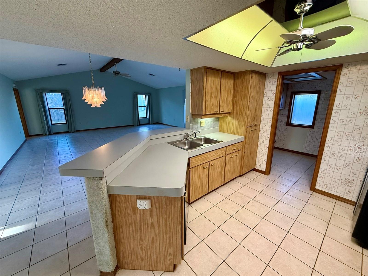
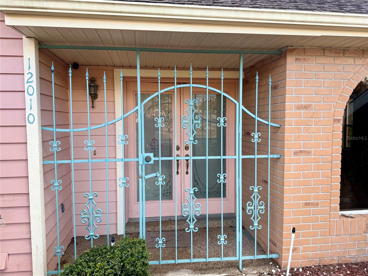





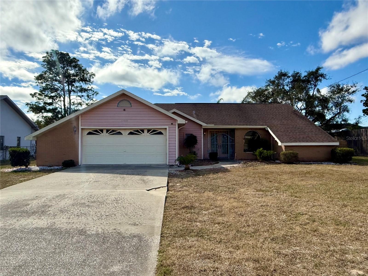
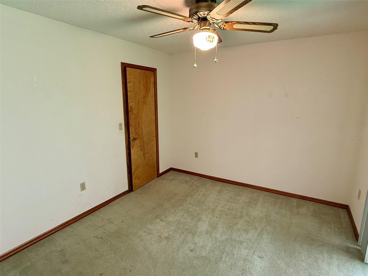

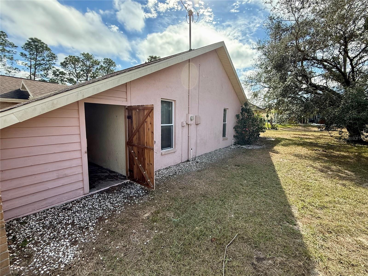
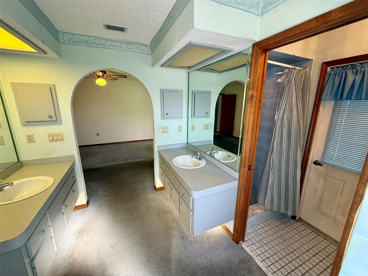
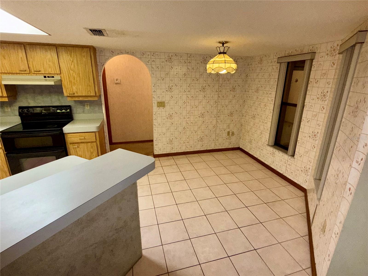
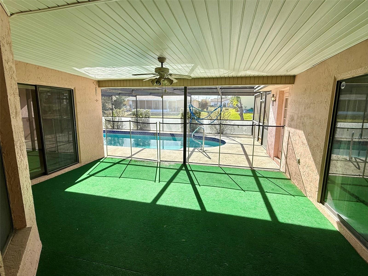


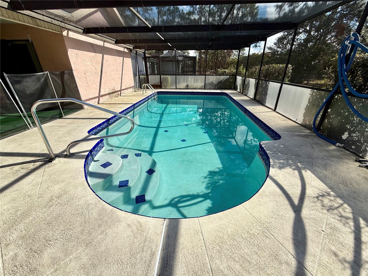
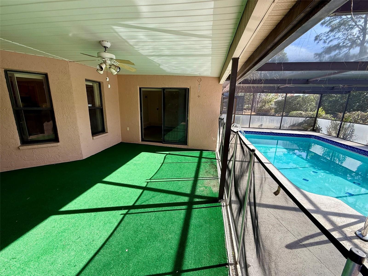

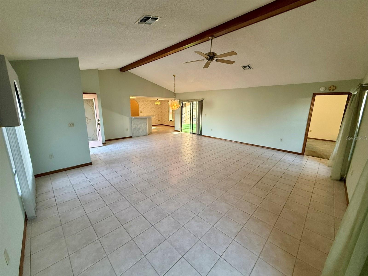





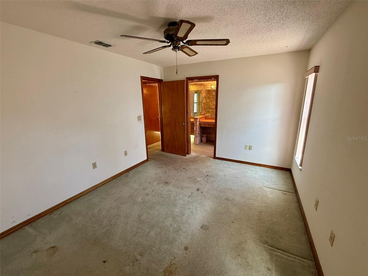



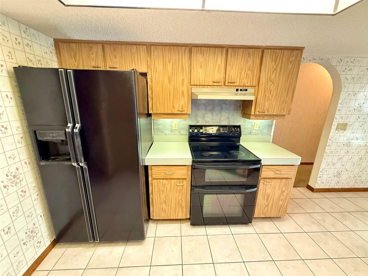

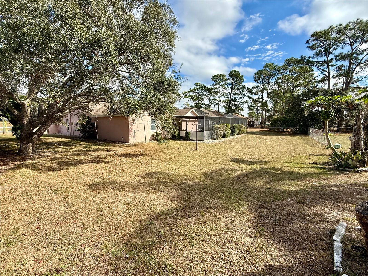


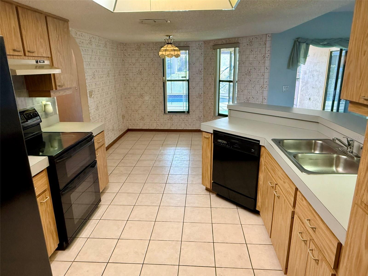

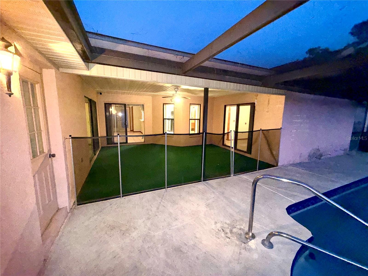
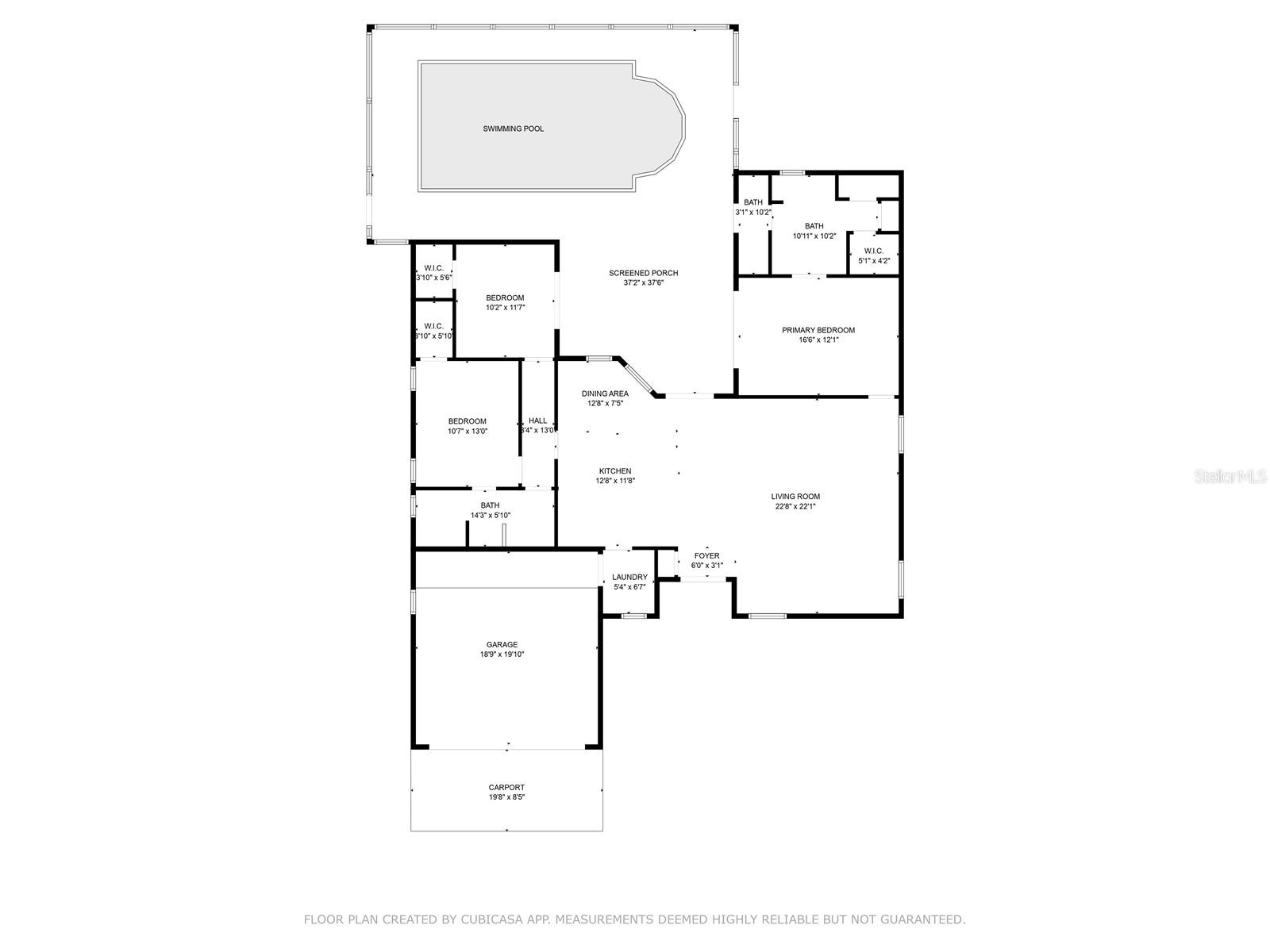



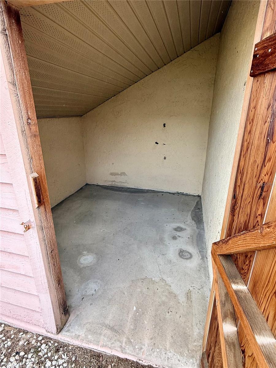



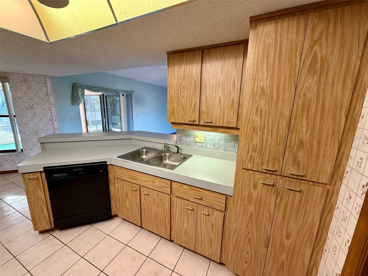
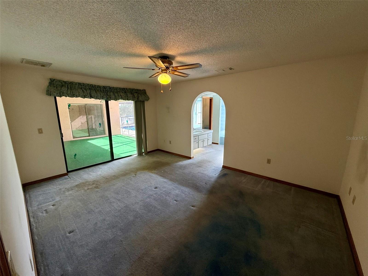

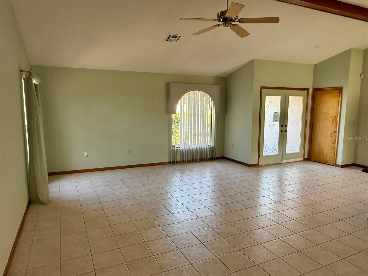


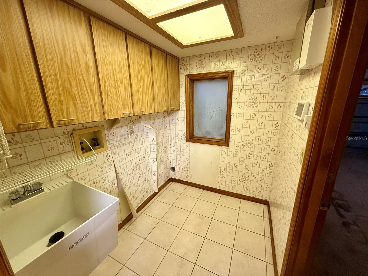

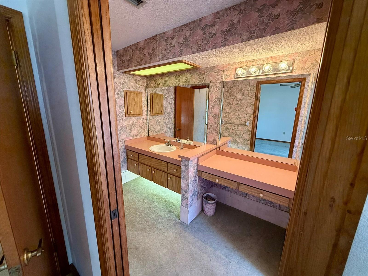



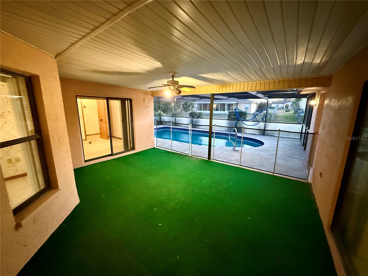









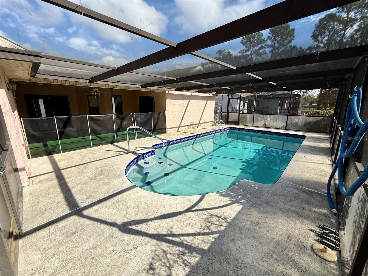


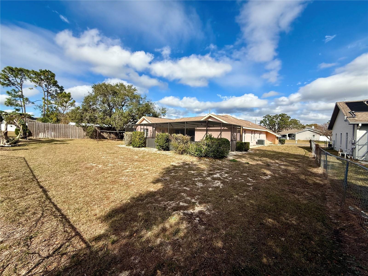
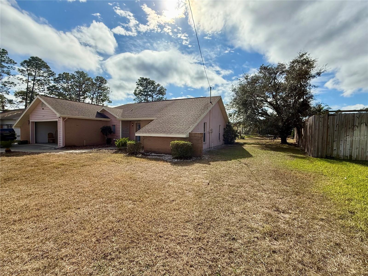



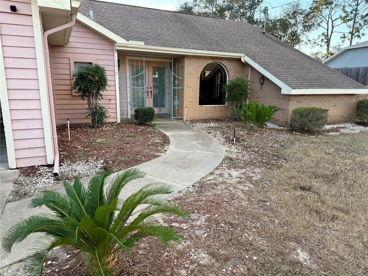
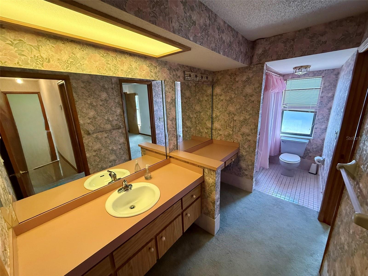
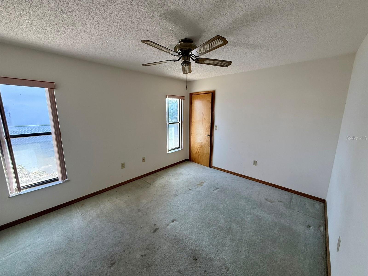








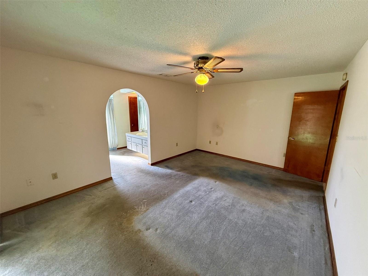


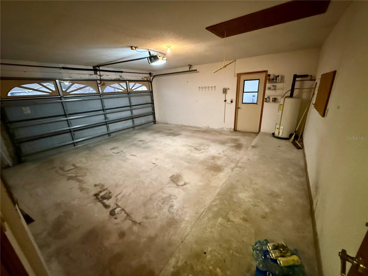

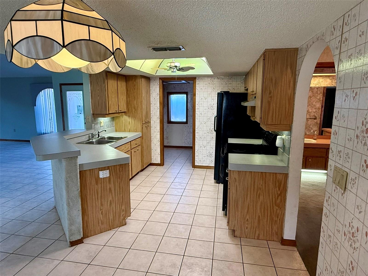
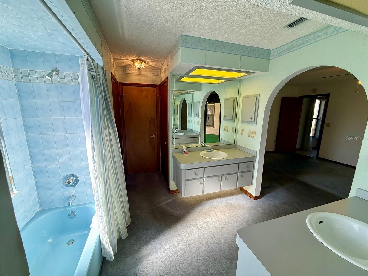

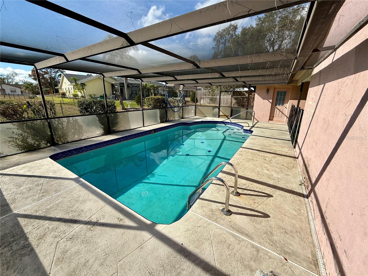




Active
12010 VILLA RD
$335,000
Features:
Property Details
Remarks
***Price Improvement.*** Welcome to your stunning oasis, a meticulously designed three-bedroom, two-bathroom home that embodies both comfort and elegance. As you step inside, you are greeted by an inviting open living/dining room that connects to the kitchen. The split floor plan smartly situates the primary suite on one side of the home, creating a serene retreat away from the other two bedrooms, which are perfect for family or guests. The primary bedroom offers its own bathroom suite with two vanities, a tub/shower, a stand-up shower, and two walk-in closets with an entry to the pool. Speaking of the pool, this screened-in pool is a great place to entertain with a covered Lanai awaiting your outdoor furniture. The two bedrooms are on the other side with the extra bathroom. The one bedroom has a private entrance to the bathroom, the other bedroom has an entrance to the pool. The kitchen has an eat-in dining area and spacious counter and storage areas. The indoor laundry room is between the garage and the kitchen. Bringing home the groceries is a breeze with the kitchen steps away. There is a storage area attached to the home for your storage needs. Being on a larger lot with so many extras, don't hesitate to call today and schedule your own tour to see it all for yourself!!! Sellers offering concessions for your home improvements. Inquiry about the rent-to-own for this property.
Financial Considerations
Price:
$335,000
HOA Fee:
N/A
Tax Amount:
$4781
Price per SqFt:
$189.69
Tax Legal Description:
SPRING HILL UNIT 16 BLK 1044 LOT 16
Exterior Features
Lot Size:
13222
Lot Features:
N/A
Waterfront:
No
Parking Spaces:
N/A
Parking:
N/A
Roof:
Shingle
Pool:
Yes
Pool Features:
Child Safety Fence, Gunite, In Ground, Screen Enclosure
Interior Features
Bedrooms:
3
Bathrooms:
2
Heating:
Central
Cooling:
Central Air
Appliances:
Cooktop, Dishwasher, Disposal, Exhaust Fan, Range, Range Hood, Refrigerator
Furnished:
No
Floor:
Carpet, Ceramic Tile
Levels:
One
Additional Features
Property Sub Type:
Single Family Residence
Style:
N/A
Year Built:
1986
Construction Type:
Block, Concrete, Stucco
Garage Spaces:
Yes
Covered Spaces:
N/A
Direction Faces:
Northeast
Pets Allowed:
No
Special Condition:
None
Additional Features:
Irrigation System, Rain Gutters, Sliding Doors, Sprinkler Metered, Storage
Additional Features 2:
N/A
Map
- Address12010 VILLA RD
Featured Properties