
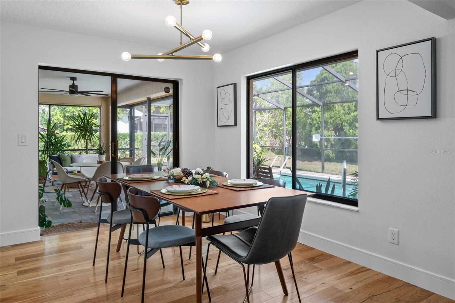




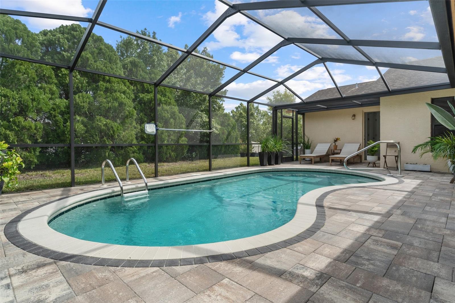
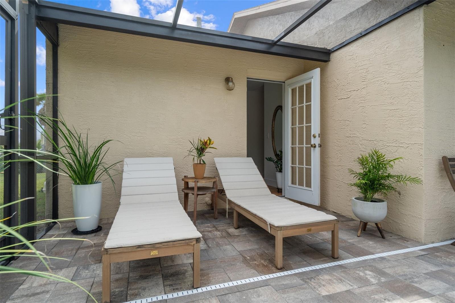
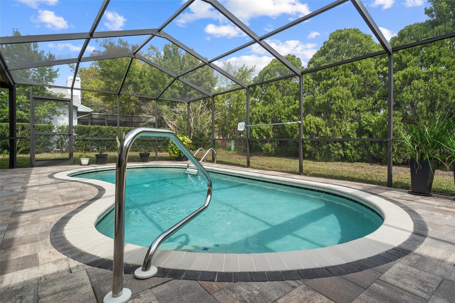

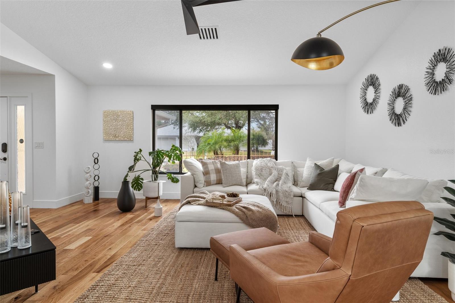
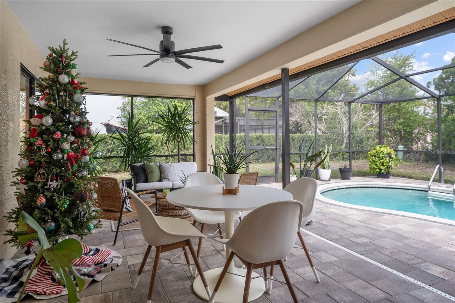
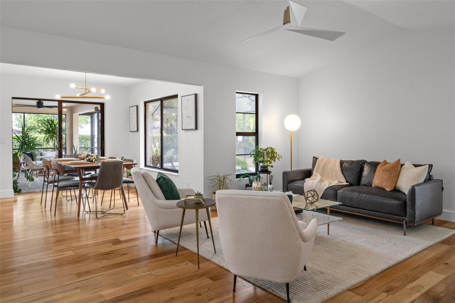
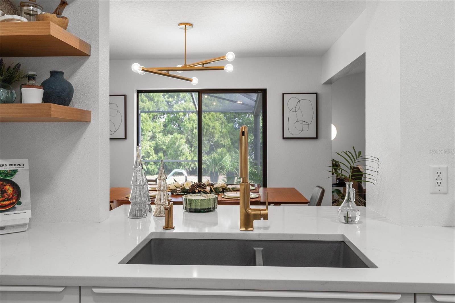


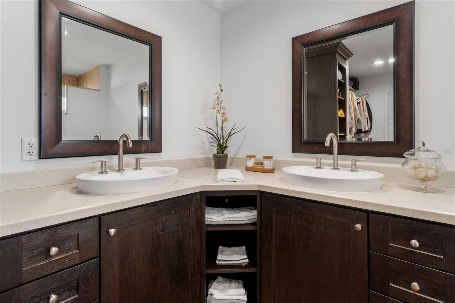
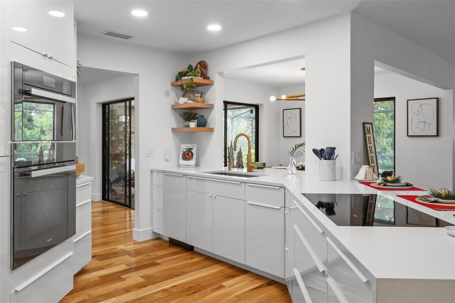

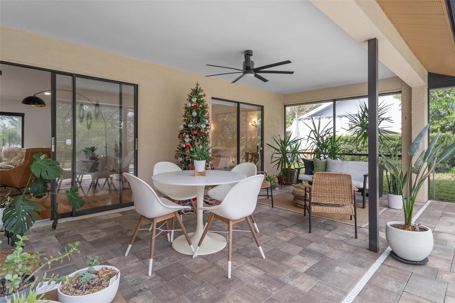


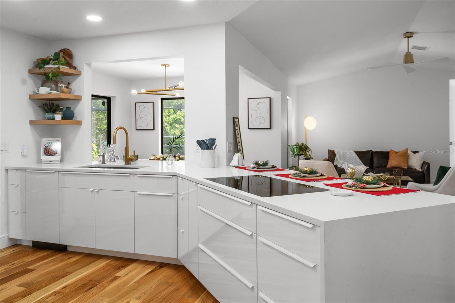
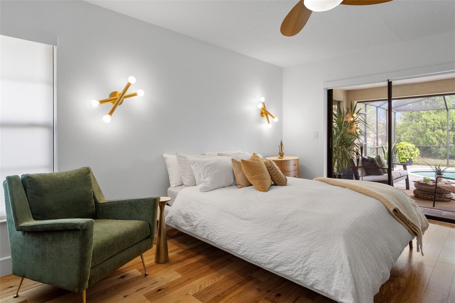

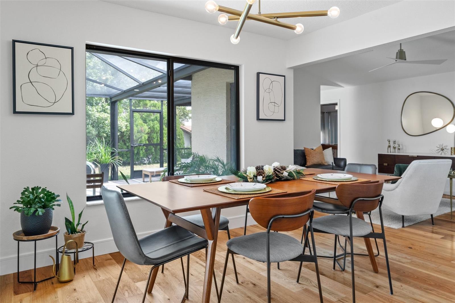

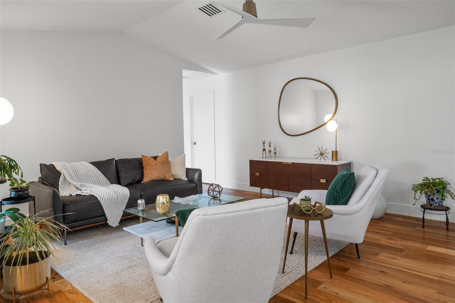
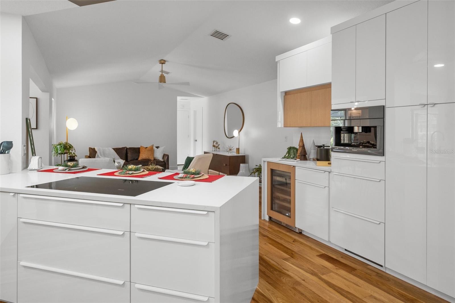
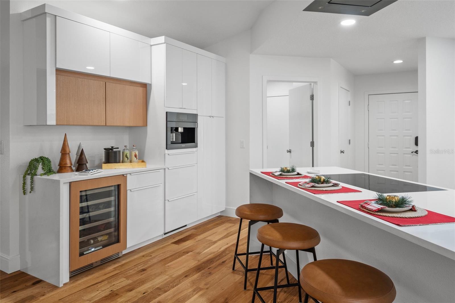

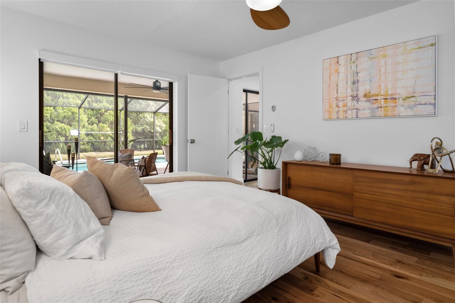
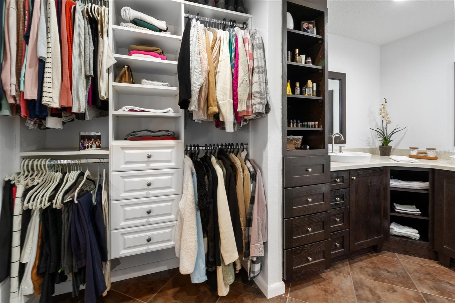
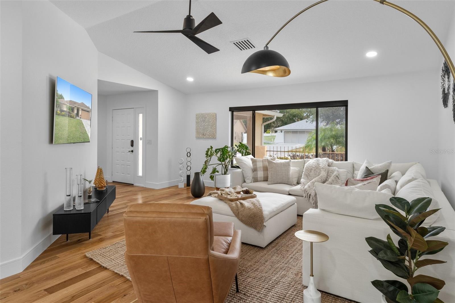

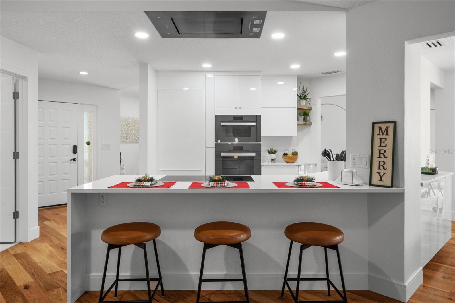
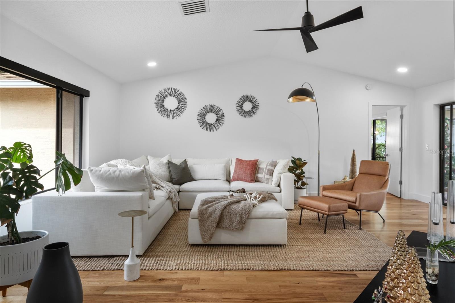
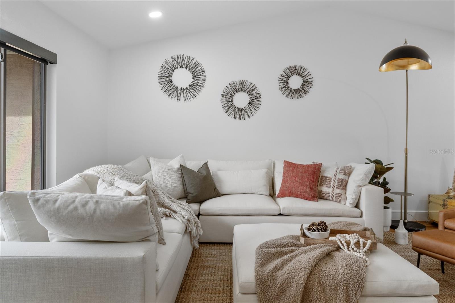
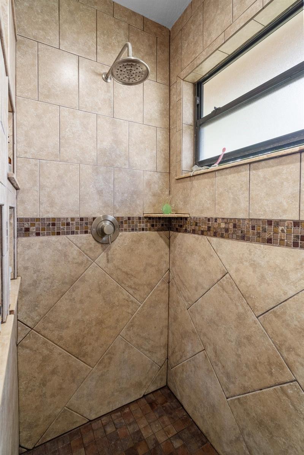
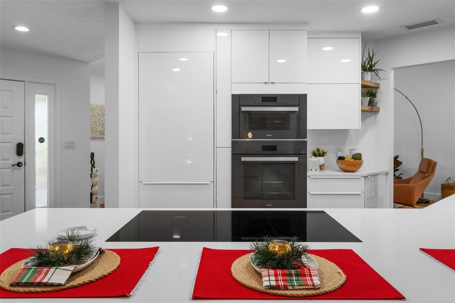
Active
8089 WYSOCKI CT
$425,000
Features:
Property Details
Remarks
Stunning Fully Remodeled 4-Bed, 3-Bath Pool Home Loaded with Luxury Upgrades. This beautifully remodeled home blends stylish living with high-end finishes, modern upgrades, and everyday comfort. The gourmet kitchen boasts high-end Miele appliances including induction cooktop, convection and steam ovens, built-in refrigerator, dishwasher, wine refrigerator, built-in coffee machine. Abundant cabinetry provide loads of storage with everyday convenience. A sleek automated ceiling-mounted hood exhaust and Moen touchless faucet complete this designer space. Enjoy engineered hardwood floors throughout, a remodeled laundry room with built-in sink, cabinets, Silestone countertop, and premium Miele washer/dryer. Newer HVAC, water heater, blown-in insulation, and a water softener/filtration system add comfort and efficiency. Motorized blinds bring modern convenience. Outdoors, your private retreat features a saltwater pool with repainted and screened cage and a paver pool deck. The front yard is fully landscaped with a paved driveway, screened entry, irrigation, and gutters, complemented by WatchDog underground pet fencing protecting the entire property. A motorized garage screen and Ring camera system complete the home’s modern smart features. This stunning 4-bedroom, 3-bath residence is designed for modern living with luxury upgrades, convenience, and storage at every turn. NO SHOES IN HOME, listing agent must attend showing
Financial Considerations
Price:
$425,000
HOA Fee:
N/A
Tax Amount:
$1965.52
Price per SqFt:
$192.05
Tax Legal Description:
BERKELEY MANOR BLKS 19 & 20 BLK 20 LOT 34
Exterior Features
Lot Size:
8990
Lot Features:
N/A
Waterfront:
No
Parking Spaces:
N/A
Parking:
Driveway, Garage Door Opener
Roof:
Shingle
Pool:
Yes
Pool Features:
Gunite, In Ground, Salt Water, Screen Enclosure
Interior Features
Bedrooms:
4
Bathrooms:
3
Heating:
Central, Electric
Cooling:
Central Air
Appliances:
Built-In Oven, Cooktop, Dishwasher, Exhaust Fan, Refrigerator, Water Softener, Wine Refrigerator
Furnished:
No
Floor:
Tile, Wood
Levels:
One
Additional Features
Property Sub Type:
Single Family Residence
Style:
N/A
Year Built:
1988
Construction Type:
Block, Stucco
Garage Spaces:
Yes
Covered Spaces:
N/A
Direction Faces:
West
Pets Allowed:
No
Special Condition:
None
Additional Features:
Lighting, Rain Gutters, Sliding Doors
Additional Features 2:
N/A
Map
- Address8089 WYSOCKI CT
Featured Properties