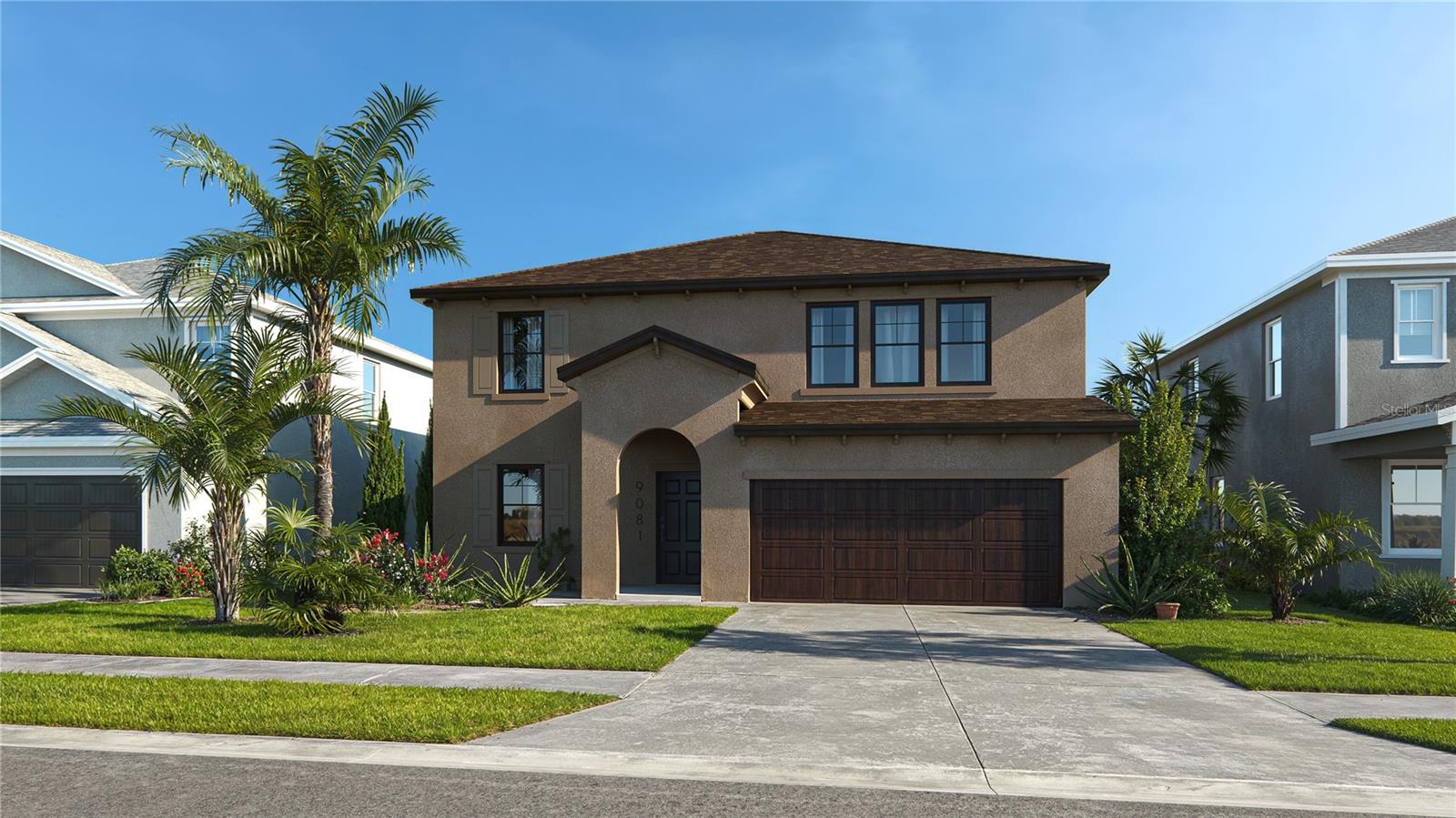
Active
372 HILLSHIRE PL
$407,766
Features:
Property Details
Remarks
Under Construction. The Bedford offers a thoughtfully designed home with light-filled living spaces that cater perfectly to growing families, featuring 4 bedrooms, 3 baths, and a two-story layout with intentional design elements throughout. This home's exterior is of Spanish architecture and incorporates a modern feel. These features create a textured, ageless quality that communicates authenticity, taste, and comfort. The open-concept design creates natural connection points for both everyday family dinners and weekend entertaining, while the kitchen serves as the heart of the home with open sightlines to the living and dining areas, a convenient walk-in pantry, and a generous workspace ideal for everything from morning coffee routines to elaborate holiday meal preparations. Practical touches like a dedicated garage entry help maintain organization from the moment you arrive home, while upstairs, a spacious loft provides flexible space for the family to spread out and relax. The primary suite offers a peaceful retreat with quiet comfort, complete with a walk-in closet and private bath, ensuring parents have their own sanctuary within this well-planned family home. Available design shop features allow you the chance to customize the interior of the home and exterior paint color, up to the start date. Design sessions must occur before the cutoff date.
Financial Considerations
Price:
$407,766
HOA Fee:
189
Tax Amount:
$0
Price per SqFt:
$151.25
Tax Legal Description:
AVALON WEST PHASE 2 LOT 194
Exterior Features
Lot Size:
6750
Lot Features:
In County, Sidewalk, Paved
Waterfront:
No
Parking Spaces:
N/A
Parking:
N/A
Roof:
Shingle
Pool:
No
Pool Features:
N/A
Interior Features
Bedrooms:
4
Bathrooms:
3
Heating:
Central
Cooling:
Central Air, Humidity Control
Appliances:
Dishwasher, Disposal, Electric Water Heater, Exhaust Fan, Microwave, Range, Range Hood
Furnished:
Yes
Floor:
Carpet, Ceramic Tile
Levels:
Two
Additional Features
Property Sub Type:
Single Family Residence
Style:
N/A
Year Built:
2024
Construction Type:
Block, Frame
Garage Spaces:
Yes
Covered Spaces:
N/A
Direction Faces:
West
Pets Allowed:
No
Special Condition:
None
Additional Features:
Lighting, Sidewalk, Sliding Doors
Additional Features 2:
To be verified by HOA
Map
- Address372 HILLSHIRE PL
Featured Properties