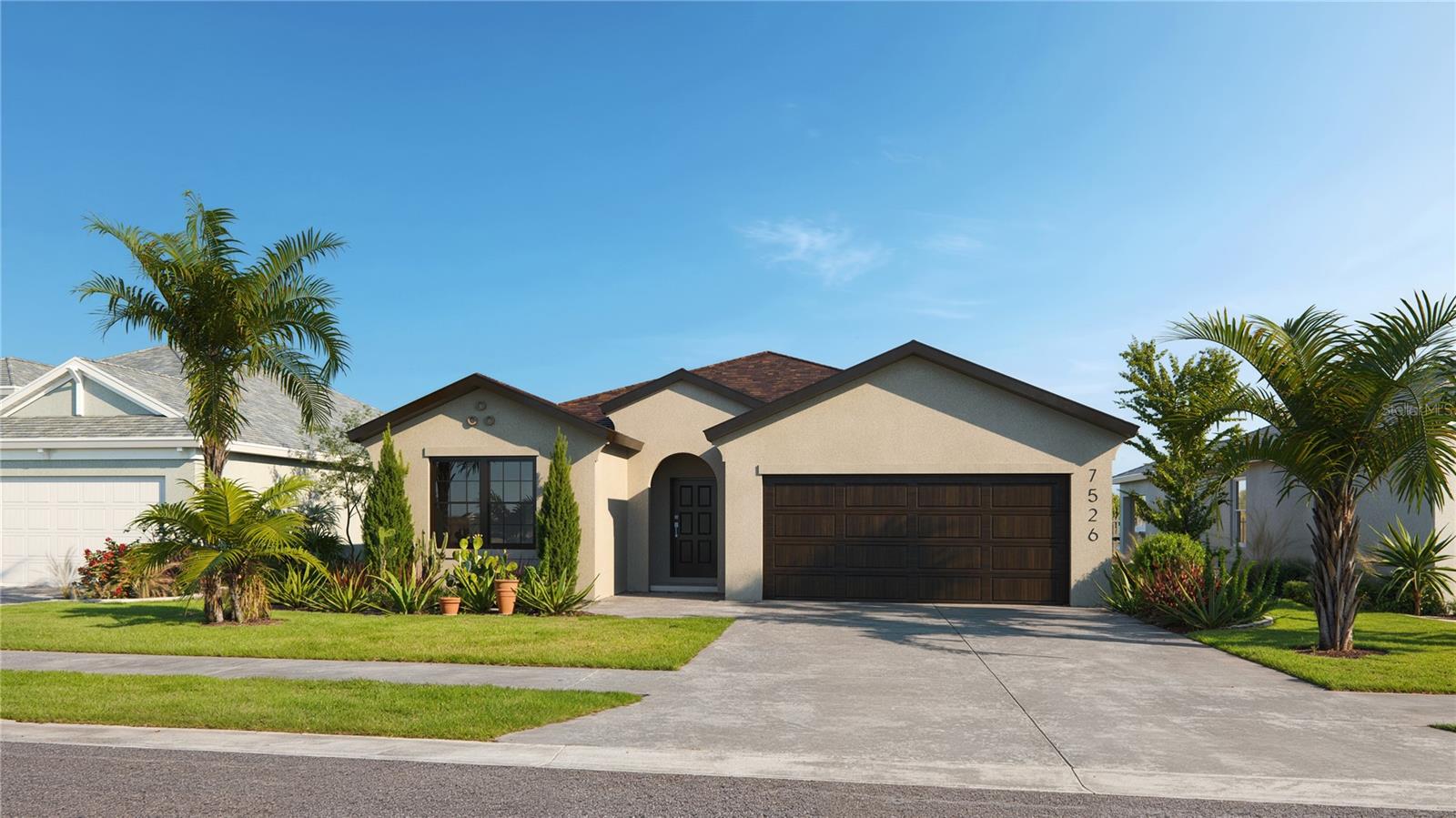
Active
354 HILLSHIRE PL
$319,900
Features:
Property Details
Remarks
Under Construction. The Laguna floor plan proves that well-designed space can make 1,509 square feet feel both cozy and practical. With 3 thoughtfully positioned bedrooms and 2 full baths this plan offers smart, open-concept living. It's ideal for first-time buyers or any one looking to downsize. This homes exterior is of Spanish architecture and incorporates a modern feel. These features create a textured, ageless quality that communicates authenticity, taste, and comfort. The kitchen showcases granite countertops, with stainless steel appliances and gourmet cabinetry, while open sightlines flow seamlessly into the living room, creating an inviting atmosphere for cooking and entertaining guests. The split-bedroom layout maximizes privacy between the primary suite and secondary bedrooms, while convenient garage access through the dedicated laundry room with built-in storage streamlines everyday routines. In the primary suite, generous dual walk-in closets with a private ensuite bathroom featuring a spacious walk-in shower with modern fixtures, offer the perfect blend of functionality and ease—creating a personal retreat that feels both luxurious and practical. The Laguna is thoughtfully designed with quality finishes and efficient use of space to give you exactly what you need, while maintaining the welcoming simplicity you'll love coming home to every day.
Financial Considerations
Price:
$319,900
HOA Fee:
189
Tax Amount:
$0
Price per SqFt:
$211.99
Tax Legal Description:
AVALON WEST PHASE 2 LOT 196
Exterior Features
Lot Size:
6837
Lot Features:
In County, Paved
Waterfront:
No
Parking Spaces:
N/A
Parking:
N/A
Roof:
Shingle
Pool:
No
Pool Features:
N/A
Interior Features
Bedrooms:
3
Bathrooms:
2
Heating:
Central
Cooling:
Central Air, Humidity Control
Appliances:
Dishwasher, Disposal, Electric Water Heater, Exhaust Fan, Microwave, Range, Range Hood
Furnished:
Yes
Floor:
Carpet, Ceramic Tile
Levels:
One
Additional Features
Property Sub Type:
Single Family Residence
Style:
N/A
Year Built:
2025
Construction Type:
Block, Stucco
Garage Spaces:
Yes
Covered Spaces:
N/A
Direction Faces:
West
Pets Allowed:
No
Special Condition:
None
Additional Features:
Lighting, Sidewalk, Sliding Doors
Additional Features 2:
To be verified by HOA
Map
- Address354 HILLSHIRE PL
Featured Properties