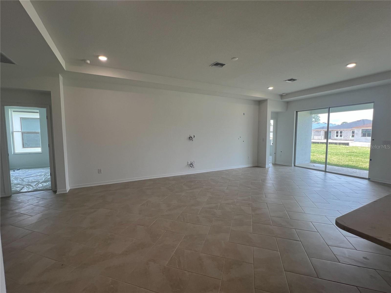
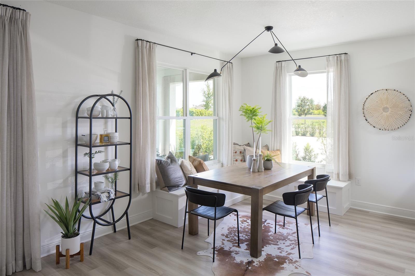
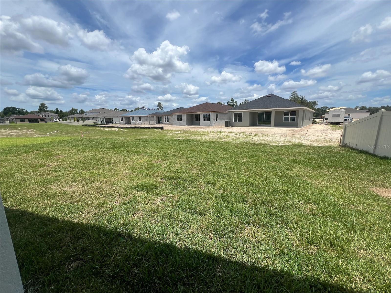

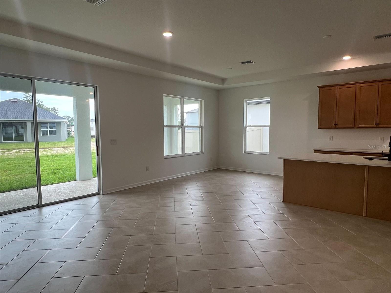

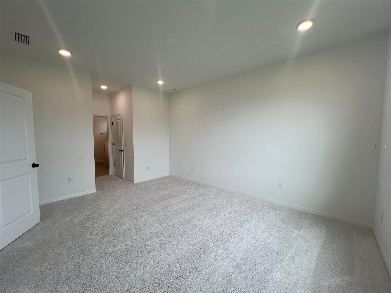
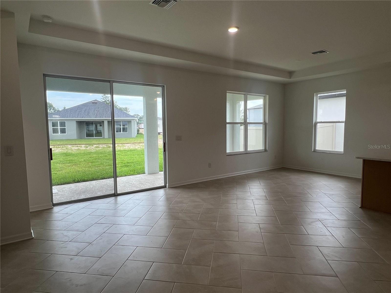
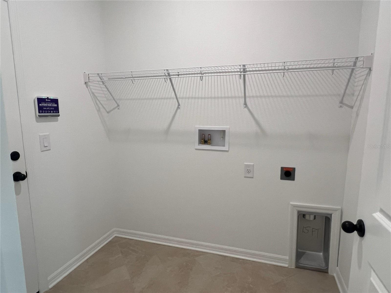
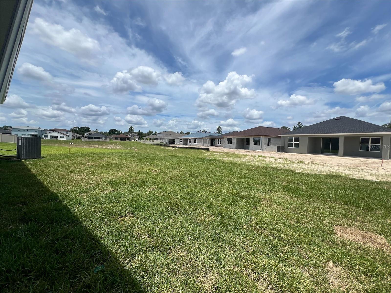
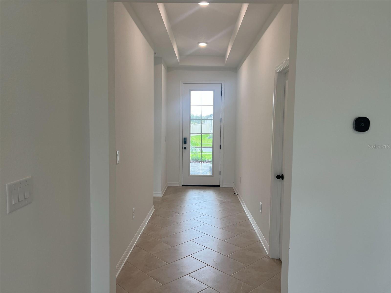
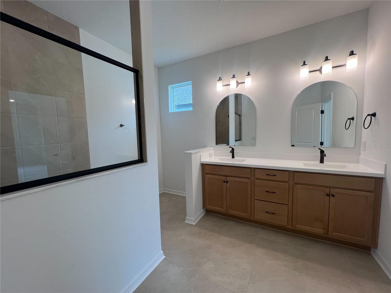
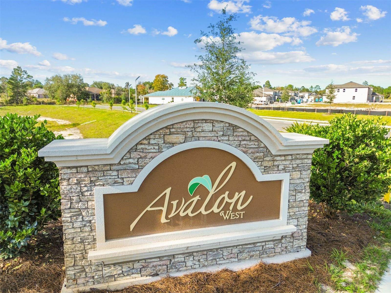
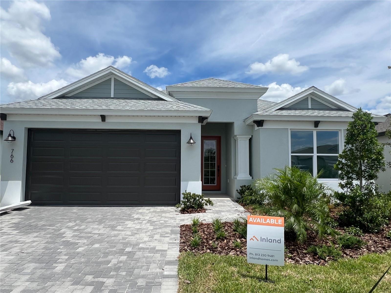
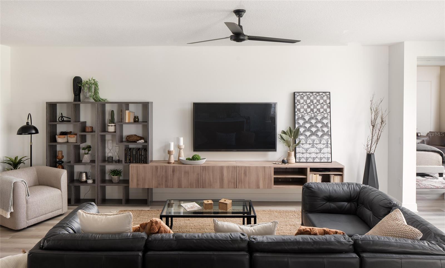
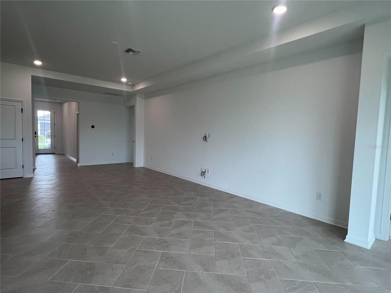
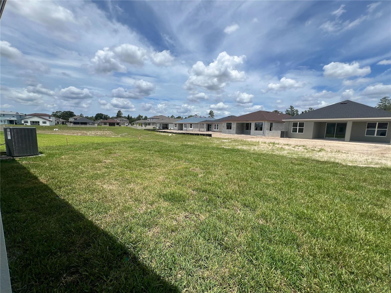
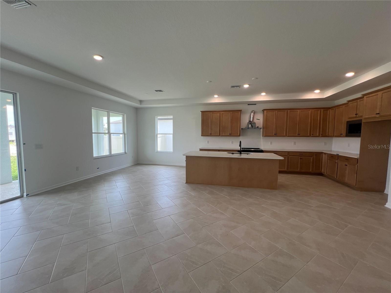
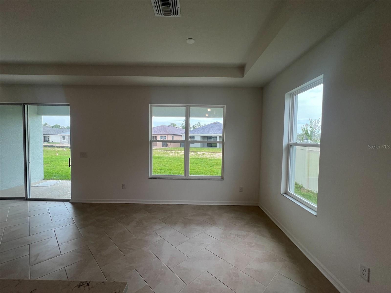
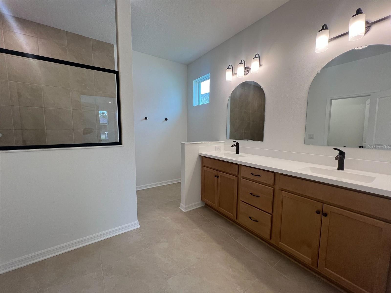
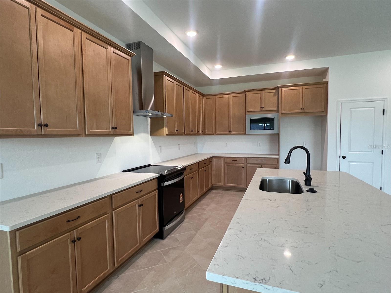
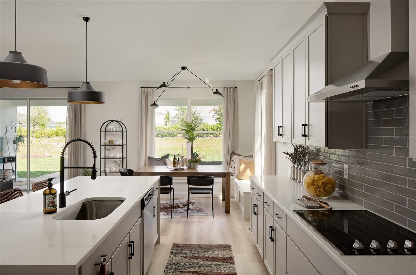
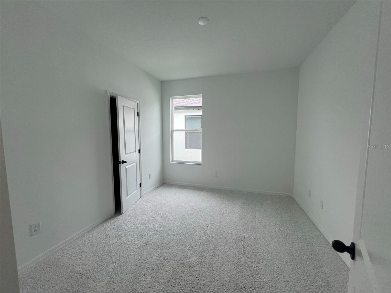
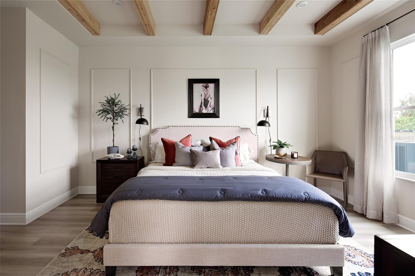
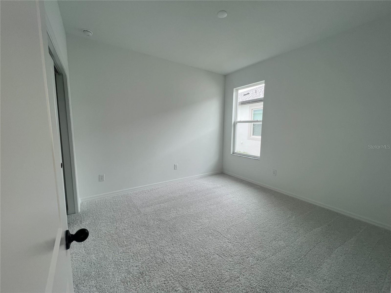
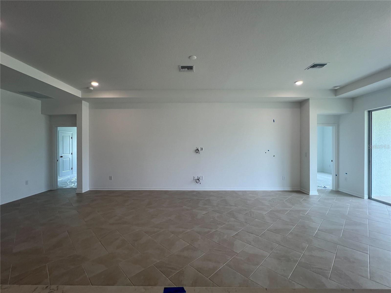
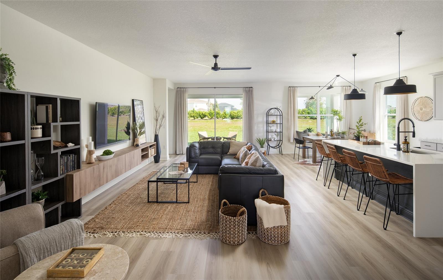
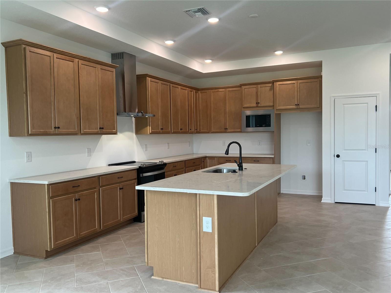
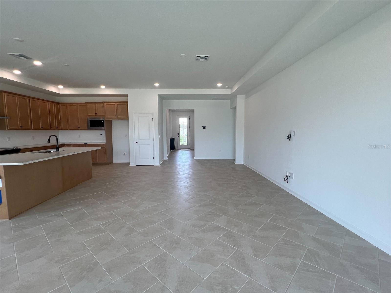

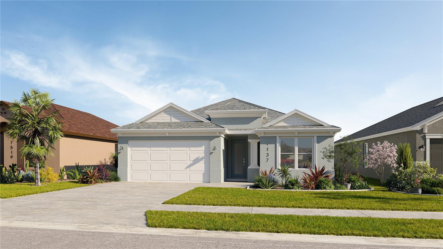
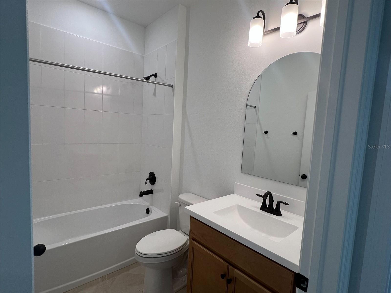
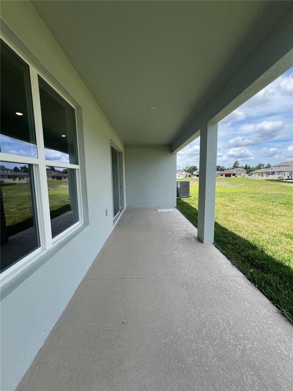
Active
766 HILLSHIRE PL
$399,900
Features:
Property Details
Remarks
One or more photo(s) has been virtually staged. Under Construction. This is the new construction home you've been looking for in Avalon West in Spring Hill, FL. Offering 2,004 square feet of meticulously designed living space, this residence offers the perfect blend of sophistication, comfort, and privacy. Upon entering, you'll be captivated by the wide entryway that sets the tone for the spaciousness and warmth that defines this home. The open-concept layout creates an inviting atmosphere, allowing for a seamless flow from room to room and making every corner of this home feel effortlessly connected. This floor plan features 4 bedrooms, and 2 full bathrooms, providing ample space for both relaxation and entertainment. The kitchen serves as the heart of the home and is sure to impress with its stainless steel appliances and ample amount of countertop and cabinet space. Whether you're preparing a gourmet meal or enjoying a casual breakfast with your family, this well-appointed kitchen is designed to meet your every need. For those with a penchant for outdoor living, prepare to be delighted by the extended lanai looking out, offering a tranquil sanctuary where you can unwind and bask in the beauty of nature.
Financial Considerations
Price:
$399,900
HOA Fee:
189
Tax Amount:
$669.6
Price per SqFt:
$199.25
Tax Legal Description:
AVALON WEST PHASE 1 LOT 80
Exterior Features
Lot Size:
6698
Lot Features:
In County, Sidewalk, Paved
Waterfront:
No
Parking Spaces:
N/A
Parking:
Garage Door Opener
Roof:
Shingle
Pool:
No
Pool Features:
N/A
Interior Features
Bedrooms:
4
Bathrooms:
2
Heating:
Central
Cooling:
Central Air, Humidity Control
Appliances:
Dishwasher, Disposal, Electric Water Heater, Exhaust Fan, Microwave, Range, Range Hood
Furnished:
Yes
Floor:
Carpet, Ceramic Tile
Levels:
One
Additional Features
Property Sub Type:
Single Family Residence
Style:
N/A
Year Built:
2024
Construction Type:
Block, Stucco
Garage Spaces:
Yes
Covered Spaces:
N/A
Direction Faces:
North
Pets Allowed:
No
Special Condition:
None
Additional Features:
Lighting, Sidewalk
Additional Features 2:
To be verified with the HOA.
Map
- Address766 HILLSHIRE PL
Featured Properties