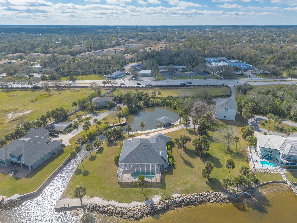
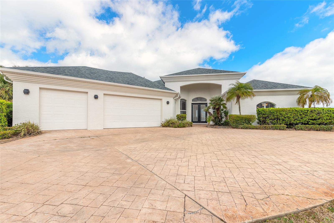
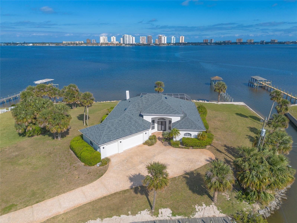
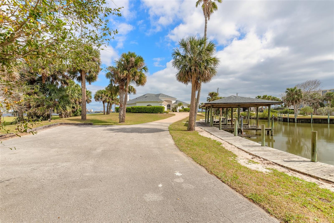
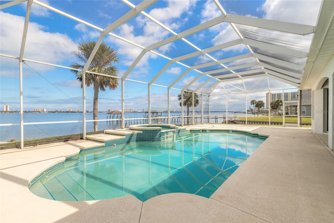
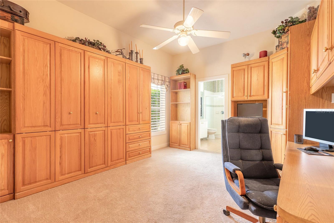
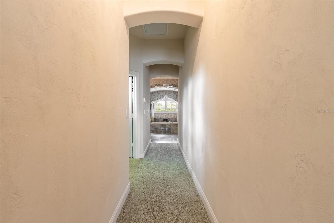
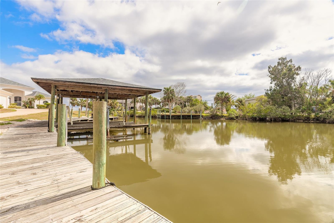
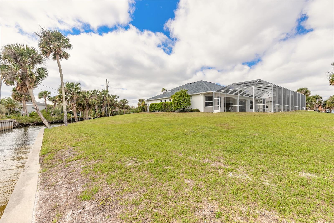
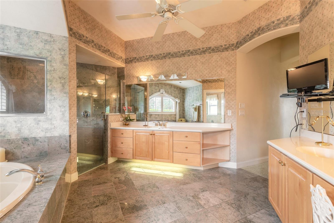
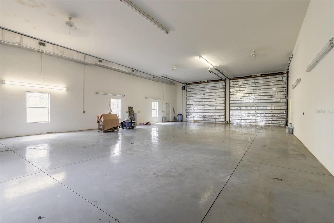
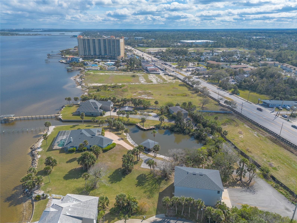
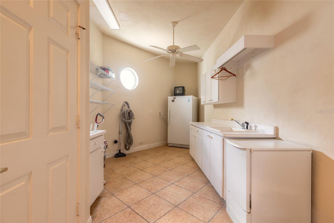
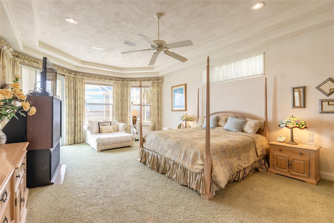
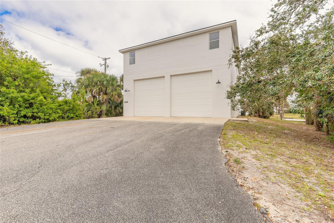
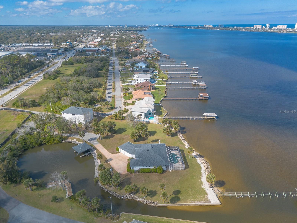
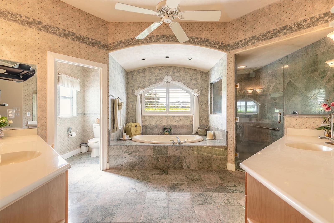
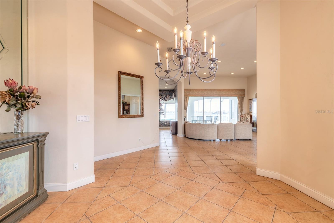
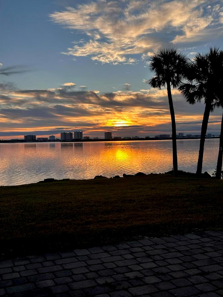
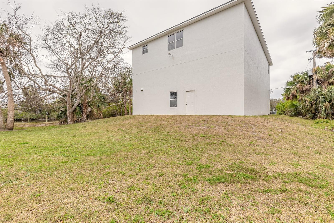
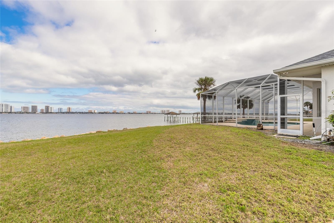
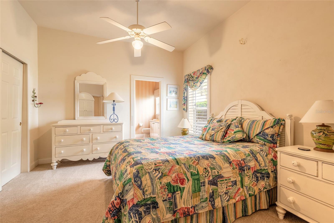
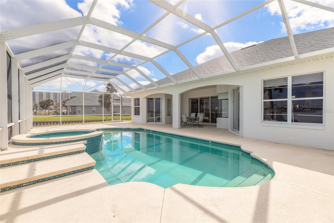
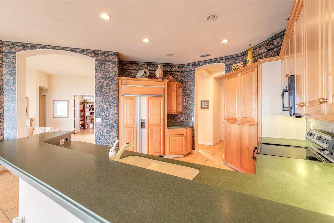
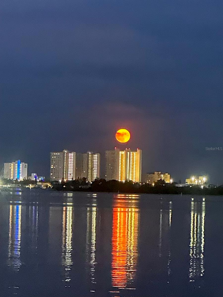
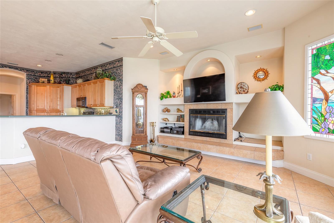
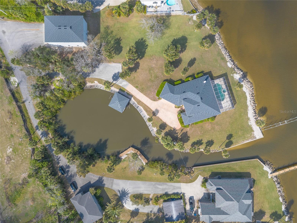
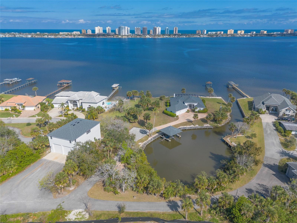
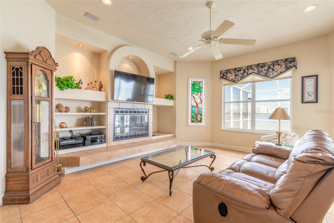
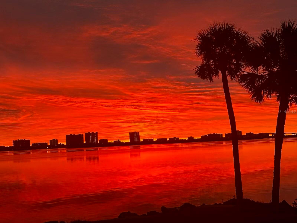
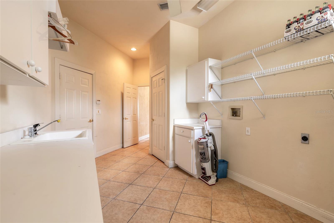
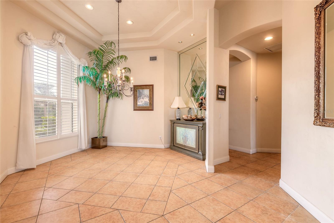
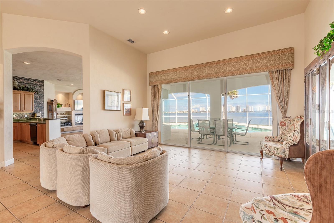
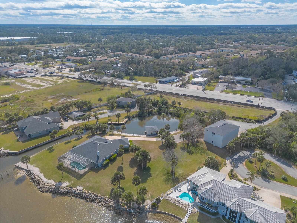
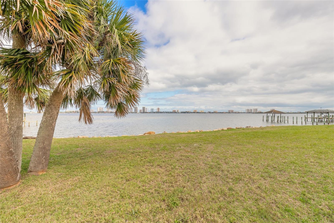
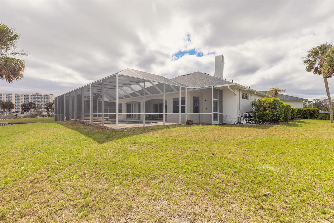
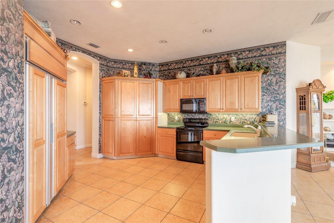
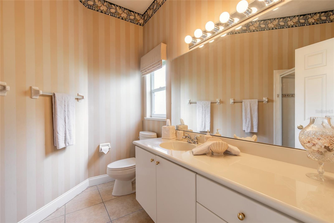
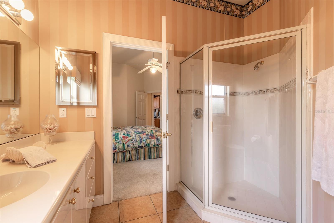
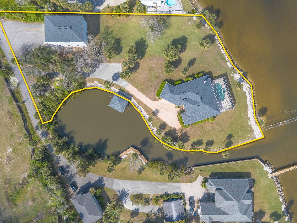
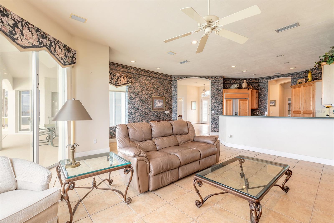

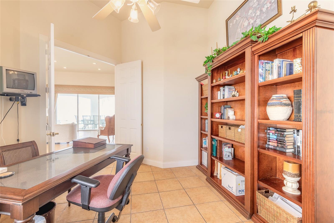
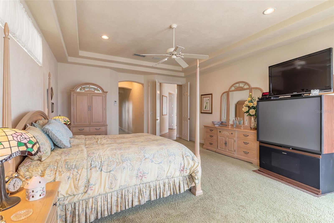
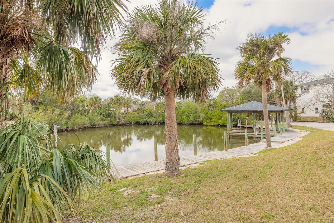
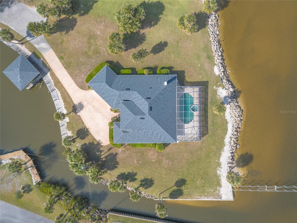
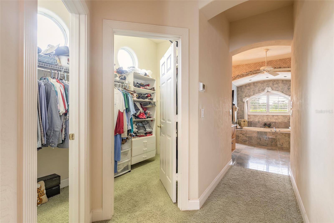
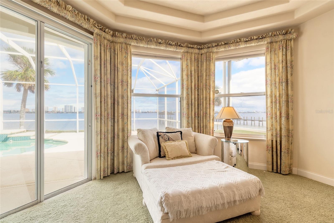
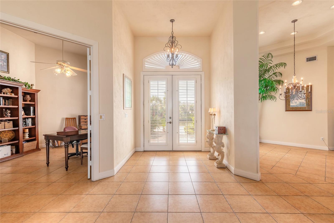
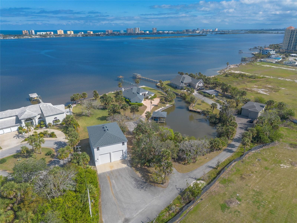
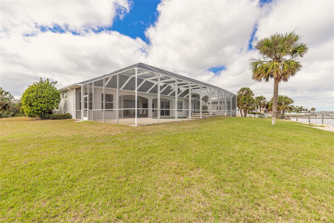
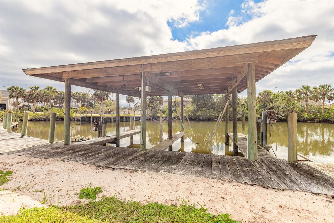
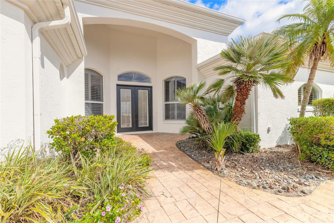
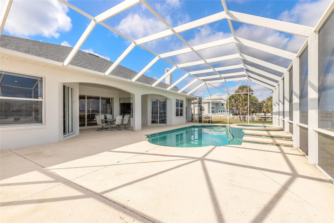
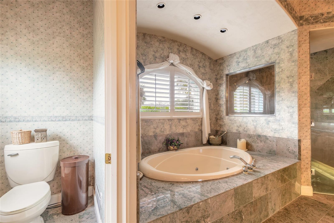

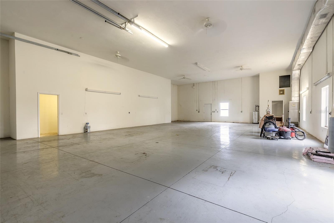
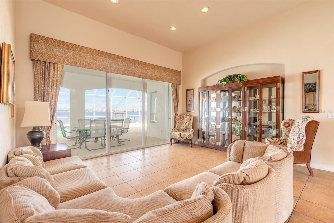
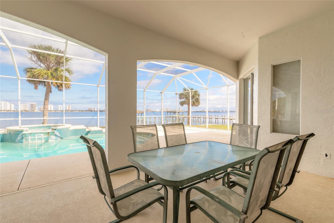
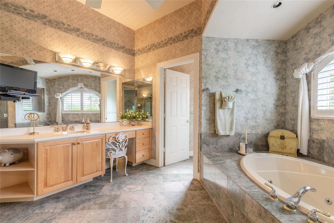
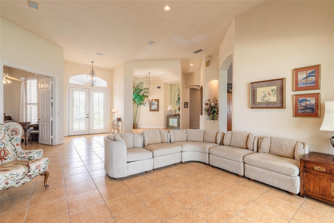
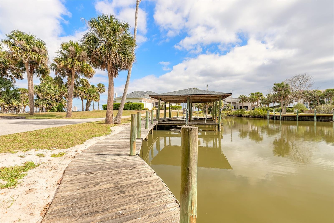
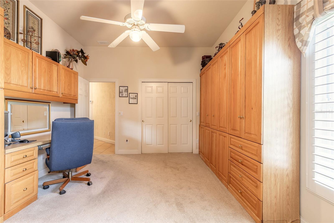
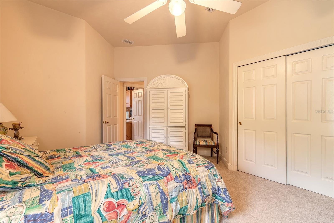
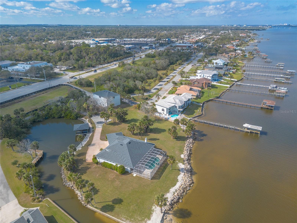
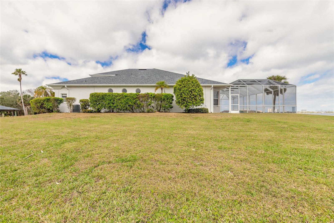
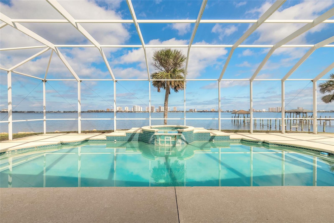
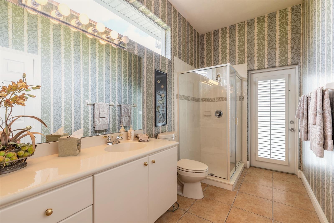
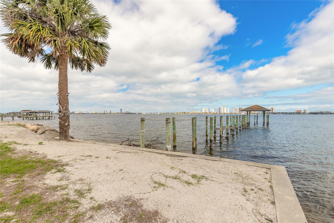
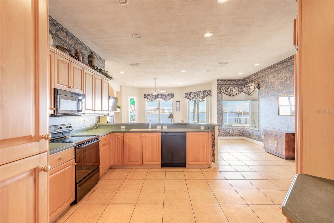
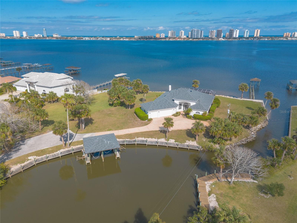
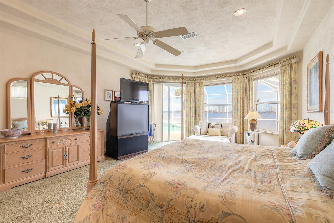
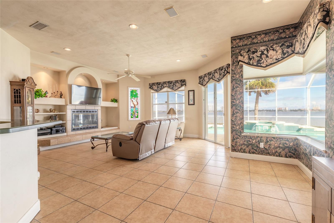
Active
2595 S RIDGEWOOD AVE
$1,999,000
Features:
Property Details
Remarks
This exceptional property offers a serene riverfront retreat with water on three sides, featuring direct riverfront home, a private lagoon, and a spacious motorhome garage with an unfinished apartment with a buildable adjacent vacant lot. Offering even more potential for expansion creating your perfect outdoor oasis. The home includes three bedrooms, three and a half bathrooms, and an office, perfectly designed for comfortable living with breathtaking water views from nearly every room. The open-concept living area is ideal for entertaining, with wood burning fireplace and large windows that let natural light pour in, highlighting the stunning surroundings. The modern kitchen with a Sub-Zero refrigerator and plenty of counter space, is perfect for cooking and entertaining. The master suite is a true sanctuary, offering a private en-suite bath and expansive water views and large garden tub. For outdoor enthusiasts, the property offers private docks for boating and fishing. The private lagoon is perfect for any boat with direct access to the Halifax Intercoastal. and two boat lifts. Whether you're looking for a peaceful retreat or a base for adventure, this property provides the perfect balance of comfort, convenience, and nature. New roof and freshly painted last year. Call for your showing today this gem won't last. Stain glass window in kitchen does not convey. High and dry from storms.
Financial Considerations
Price:
$1,999,000
HOA Fee:
N/A
Tax Amount:
$25500.46
Price per SqFt:
$609.45
Tax Legal Description:
LOT 2 & W 173.14 FT OF LOT 1 AS MEAS ON N/L DENE'S COVE MB 45 PG 144 PER OR 5071 PG 4880 PER OR 8382 PG 3174
Exterior Features
Lot Size:
43977
Lot Features:
Irregular Lot, Oversized Lot, Private
Waterfront:
Yes
Parking Spaces:
N/A
Parking:
Boat, Driveway, Garage Door Opener, RV Garage, RV Parking
Roof:
Shingle
Pool:
Yes
Pool Features:
In Ground
Interior Features
Bedrooms:
3
Bathrooms:
4
Heating:
Central, Electric
Cooling:
Central Air
Appliances:
Dishwasher, Disposal, Microwave, Range, Refrigerator
Furnished:
No
Floor:
Carpet, Tile
Levels:
One
Additional Features
Property Sub Type:
Single Family Residence
Style:
N/A
Year Built:
1996
Construction Type:
Block
Garage Spaces:
Yes
Covered Spaces:
N/A
Direction Faces:
West
Pets Allowed:
No
Special Condition:
None
Additional Features:
Private Mailbox
Additional Features 2:
N/A
Map
- Address2595 S RIDGEWOOD AVE
Featured Properties