

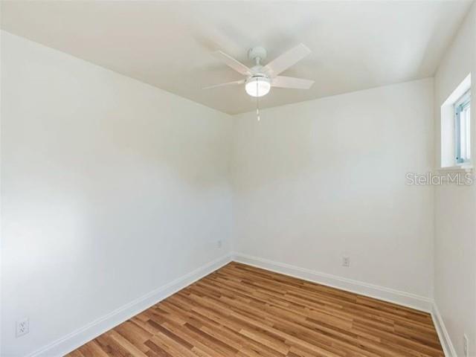
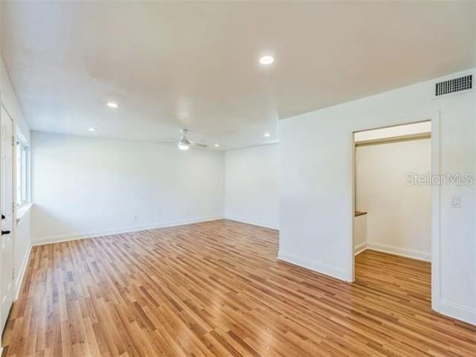
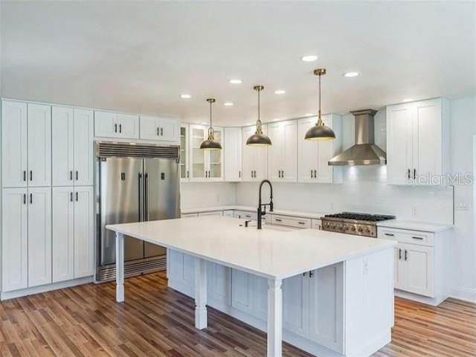


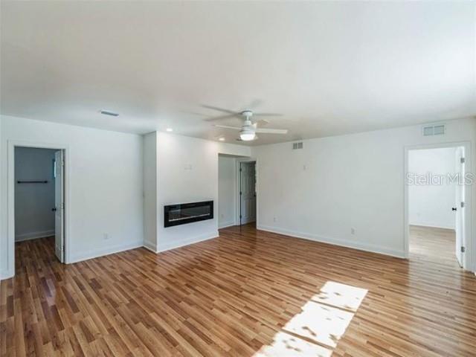
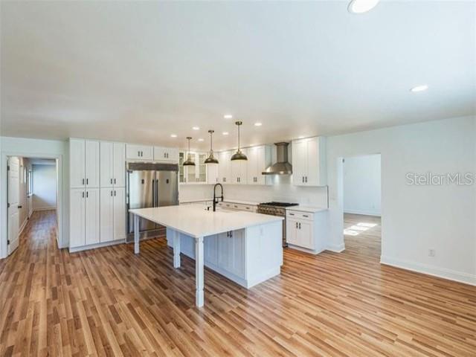





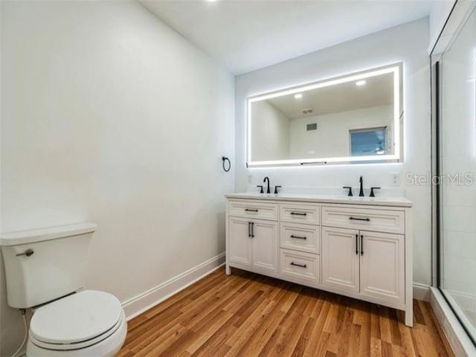
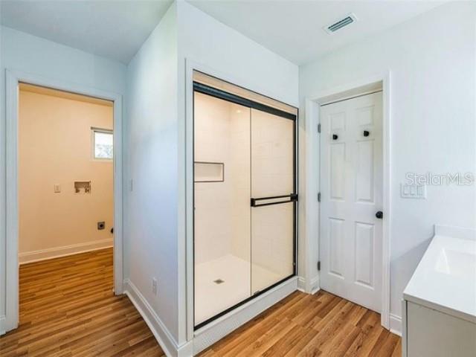
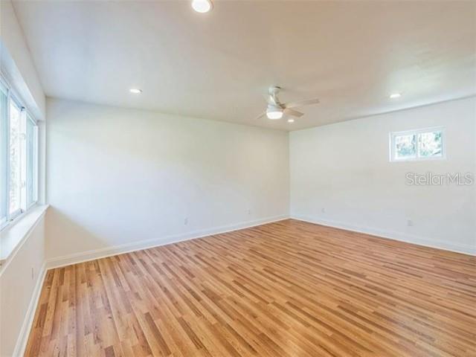


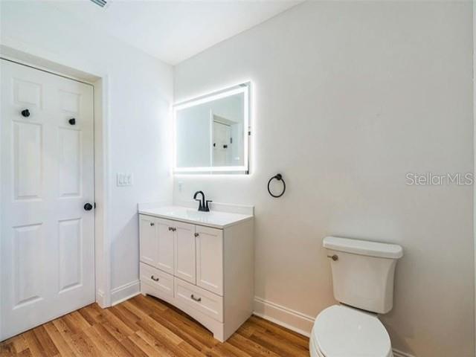



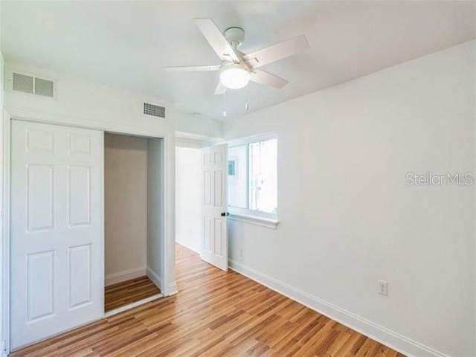


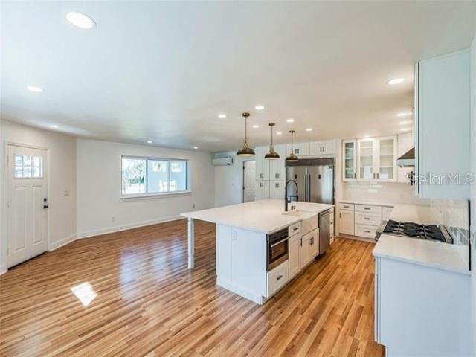
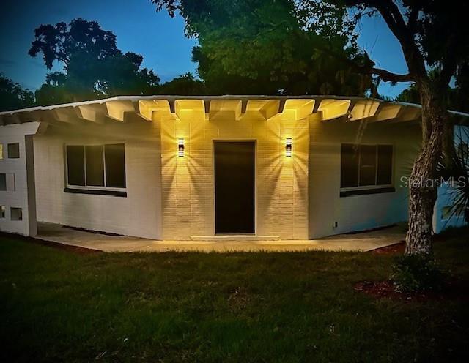

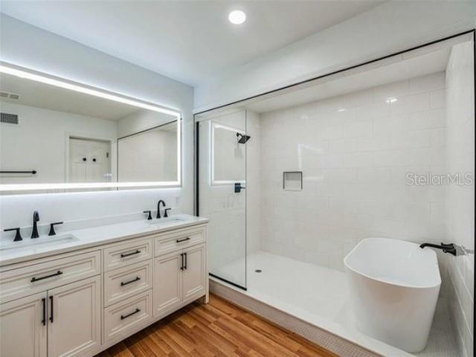





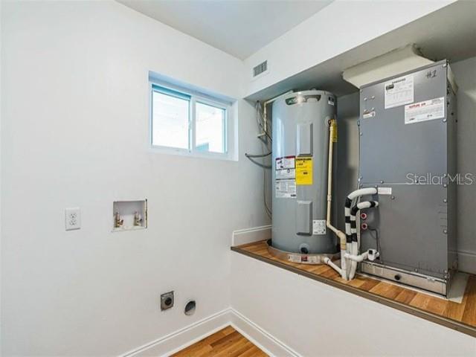

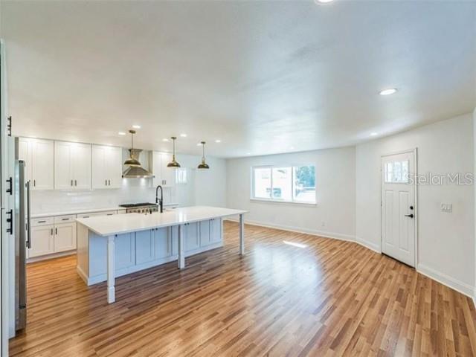
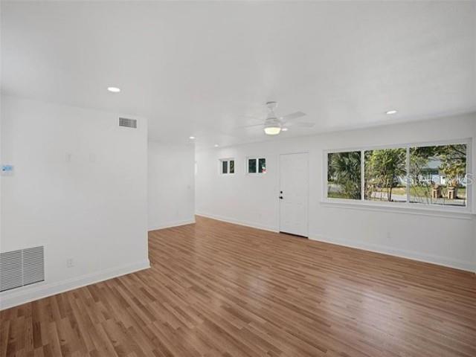
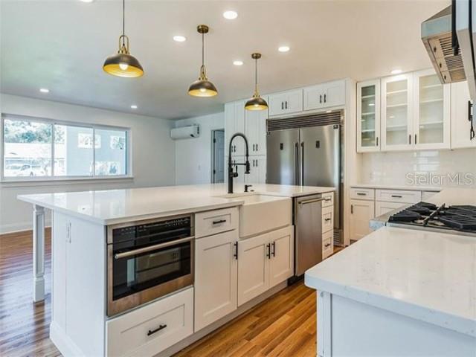






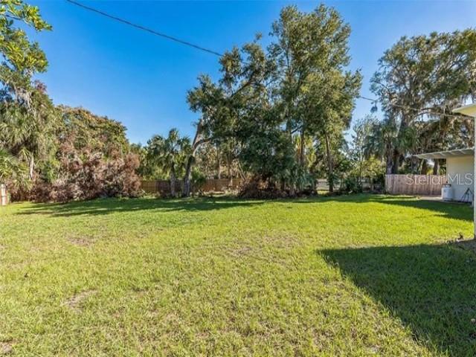
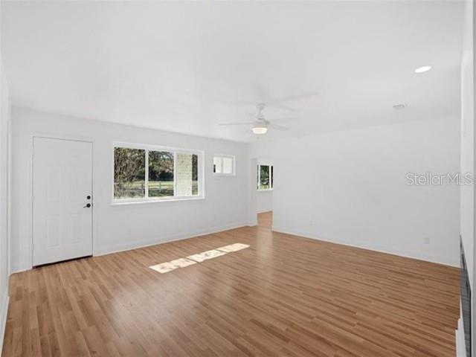
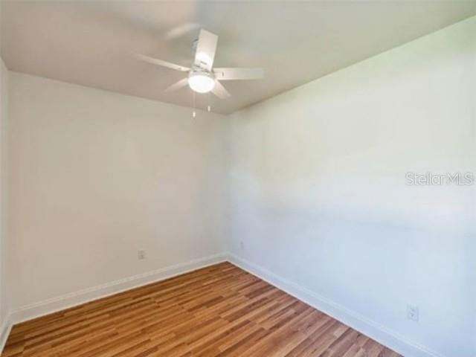

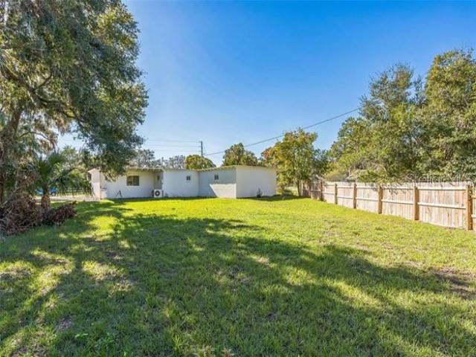

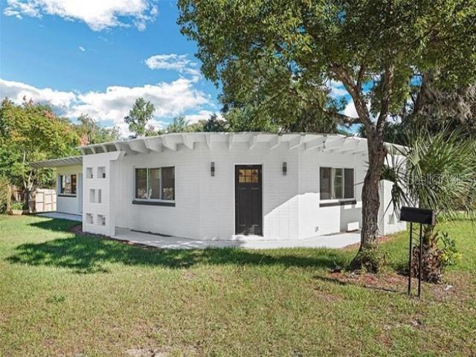
Active
25335 TROON AVE
$510,000
Features:
Property Details
Remarks
"MOVE-IN READY" 3-BEDROOM, 2-FULL BATH SINGLE FAMILY HOME WITH "NO HOA" IN SORRENTO, FL 32776. This "MOTIVATED SELLER" is looking for the right Buyer who is not looking for a typical "COOKIE CUTTER" home, but one that has been "FULLY RENOVATED", "UPDATED" and "CAN CLOSE IN 2-WEEKS". This Custom Home has just gone through a "FULL RENOVATION" and virtually everything is "BRAND NEW". Are you a small Business Owner and fed-up with wasting thousands of dollars a year paying extra fees to store your work trucks, trailers and equipment? With a "HUGE LOT" and "NO HOA", you can park whatever you want and add a workshop, storage sheds & buildings, etc. ATTENTION R/V, CAMPER, 5th WHEEL & BOAT OWNERS...DUMP THOSE STORAGE FEES FOREVER!!! Upon entering, you will be greeted with an "Open Floorplan" design featuring an extra large Living Room (18'x19') that will accommodate all of your oversized furniture and a Custom Electric Fireplace. If you love to cook, you will be amazed at the Chef's Dream Kitchen with 36" Wood Shaker Upper & Lower Cabinets, Quartz Countertops, Premium Appliance Package including a 60” Refrigerator/Freezer combo, Convection Over & Gas Range, Built-In Microwave, Dishwasher, HUGE Island with Breakfast Bar & Storage, Large Farmhouse Sink, Vented Exhaust Fan with a Bluetooth Speaker, Cabinet Pantry, Recessed & Pendent Lighting, and Tons of Cabinet & Storage space. The Spacious Primary EnSuite is the "PERFECT COUPLES RETREAT" and includes a "HUGE" Primary Bedroom (21’x24’) and an Oversized Walk-In Closet that will store & accommodate all of your apparel needs. The "TOTALLY CUSTOM" Primary Bathroom is gorgeous and centers around a "HUGE" Walk-In Shower that includes a Freestanding Soaking Tub. Also featured is a His & Hers' Vanity with Dual Recessed Sinks, Backlit Anti-Fog Mirror, Lots of Storage & Counter Space, plus Recessed Lighting. No detail has been overlooked when you check out the following additional features: (3) NEW HVAC Units (2024), NEW Plumbing/Drain System (2024), NEW Water Supply Lines (2024), NEW 50-gallon Water Heater (2024), NEW Electrical Wiring - Light Fixtures - Switches - Electrical Service Box (2024), NEW LTV Waterproof Flooring (2024), NEW 5 ¼” Baseboards, NEW Ceiling Fans & Light Kits (2024), NEW 6-Panel Doors & Hardware (2024), Fully Remodeled Hall Bathroom & Secondary Bedrooms (2024), Inside Laundry Room, Pre-Cast Roof System that is incredibly strong, durable and has an extended life expectancy. The home is also situated on an "OVERSIZED" .68-acre lot with a "FULLY FENCED" backyard that has tons of rooms to play safely. The lot also features an existing concrete parking pad which is great for RV Storage, or use the slab to build an outbuilding, workshop, Mother-In-Law Suite, or other types of ADUs. Conveniently located just minutes from CR 46, Highway 429 (Wekiva Parkway), and 10 minutes to Mount Dora, Sanford, I-4, and direct access to Orlando & Sanford International Airports, Turnpike, Theme Parks and Downtown Orlando.
Financial Considerations
Price:
$510,000
HOA Fee:
N/A
Tax Amount:
$419
Price per SqFt:
$228.8
Tax Legal Description:
MOUNT PLYMOUTH LOTS 8, 9 BLK 62, BEG AT THE POINT OF CURVATURE ON THE N'LY R/W LINE OF TROON AVE, ALSO BEING THE S'LY LINE OF LOT 9 BLK 62, RUN S 15-0-0 E, BEING AT RIGHT ANGLES TO SAID LINE 2.23 FT, S 74-51-24 W 22.17 FT, N 59-46-04 W 15.23 FT, N 14 -22-14 W 9.29 FT TO INTERSECT THE ARC OF AFORESAID CURVE, SAID CURVE BEING CONCAVE NE'LY & HAVING A RADIUS OF 3910 FT, THENCE S'LY ALONG THE ARC OF SAID CURVE THRU A CENTRAL ANGLE OF S 7-01-11 A DIST OF 38.91 FT TO THE POINT OF CURVATURE & POB FOR VA CATED STREET PB 8 PG 85 ORB 4064 PG 1464
Exterior Features
Lot Size:
29646
Lot Features:
Cleared, In County, Oversized Lot, Paved
Waterfront:
No
Parking Spaces:
N/A
Parking:
N/A
Roof:
Other
Pool:
No
Pool Features:
N/A
Interior Features
Bedrooms:
3
Bathrooms:
2
Heating:
Central, Electric
Cooling:
Central Air, Mini-Split Unit(s)
Appliances:
Built-In Oven, Convection Oven, Dishwasher, Disposal, Electric Water Heater, Exhaust Fan, Freezer, Microwave, Range, Range Hood, Refrigerator
Furnished:
No
Floor:
Laminate
Levels:
One
Additional Features
Property Sub Type:
Single Family Residence
Style:
N/A
Year Built:
1958
Construction Type:
Brick
Garage Spaces:
No
Covered Spaces:
N/A
Direction Faces:
East
Pets Allowed:
No
Special Condition:
None
Additional Features:
Other
Additional Features 2:
N/A
Map
- Address25335 TROON AVE
Featured Properties