
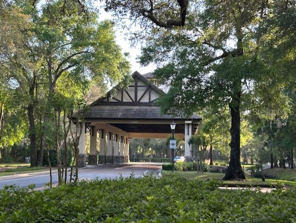

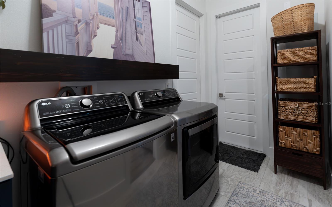

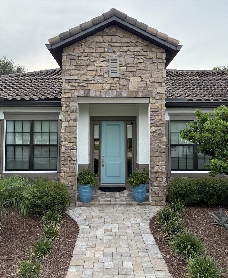

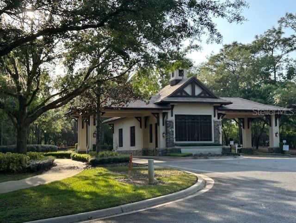
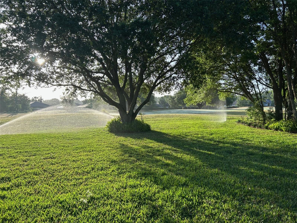

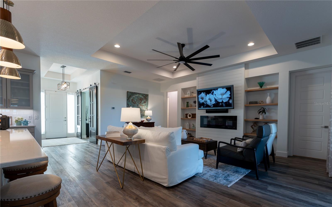

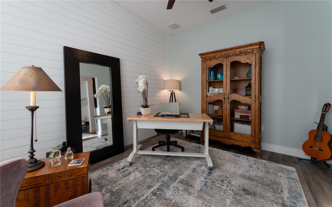
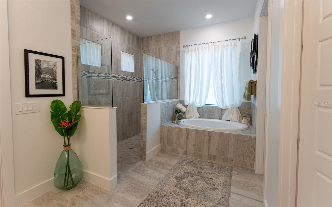

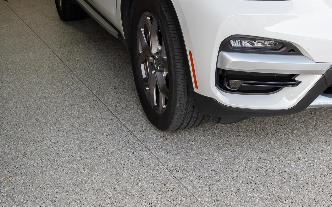



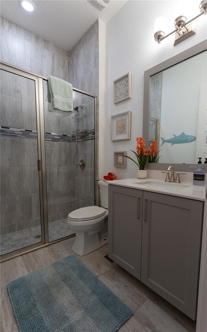





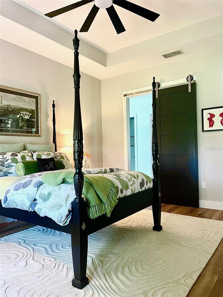
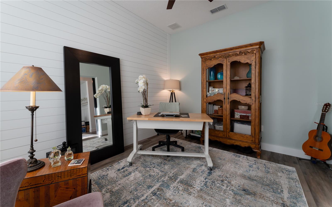

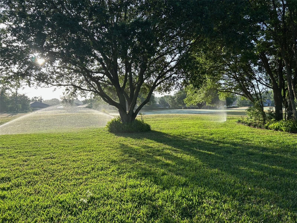

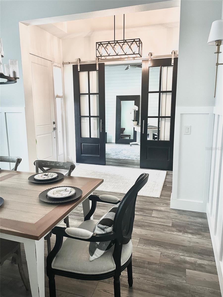


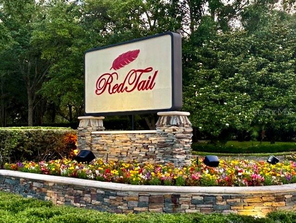


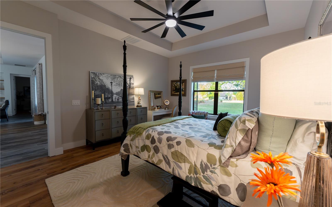





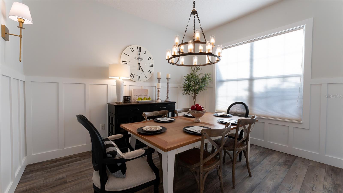
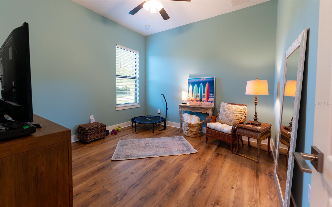
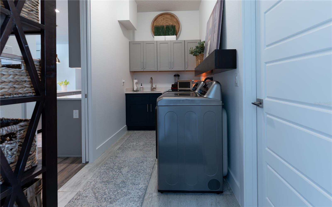


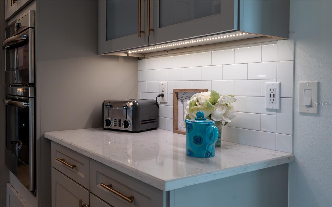



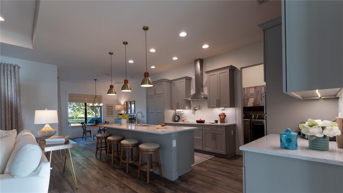
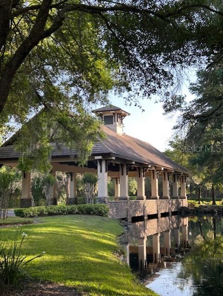

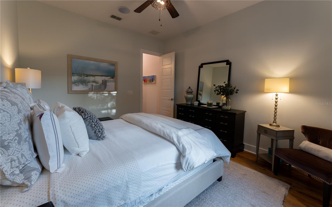

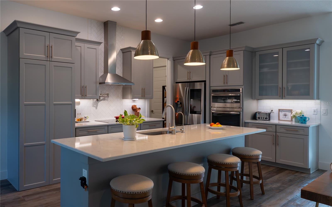
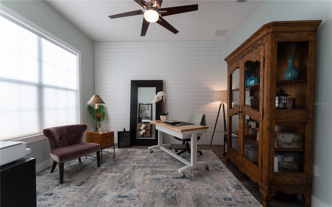

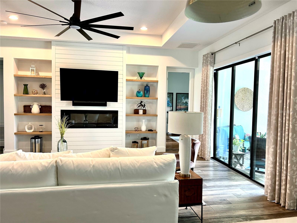

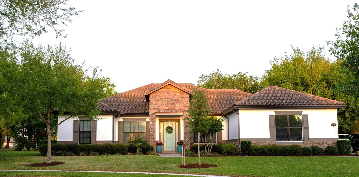


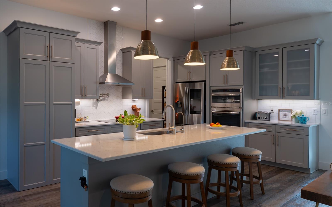

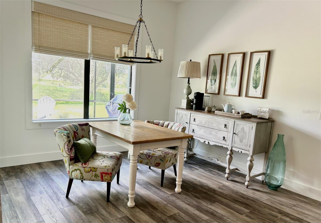
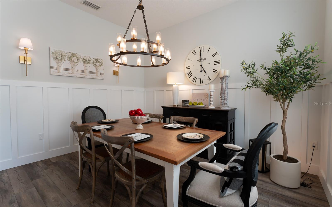


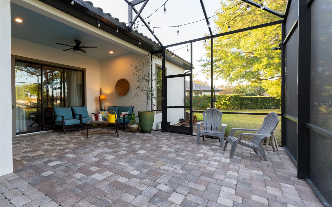
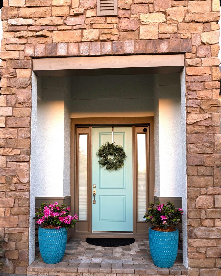

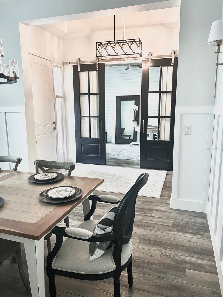
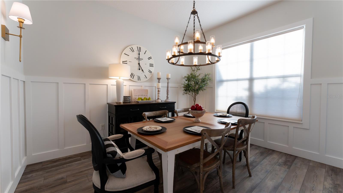
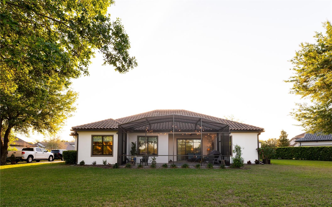
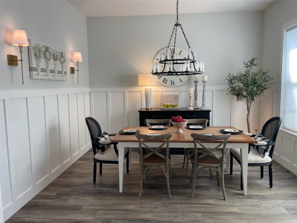
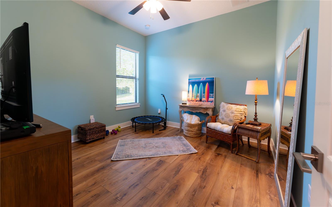
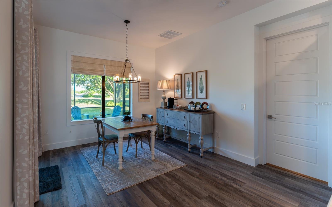


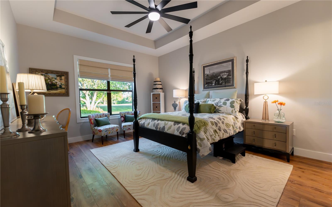
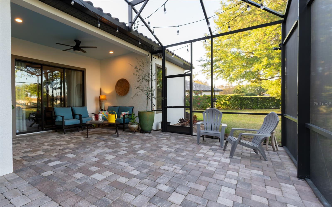

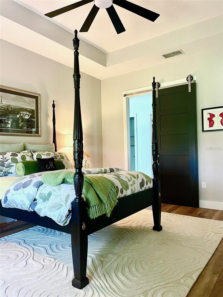

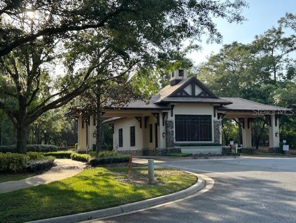




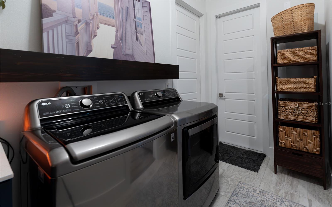
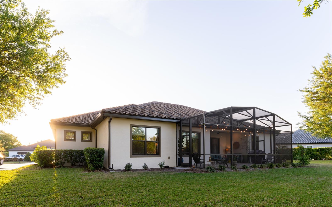
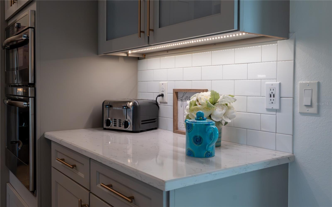



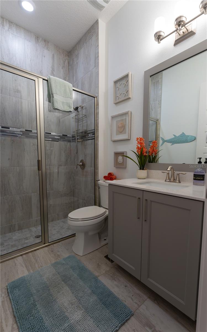
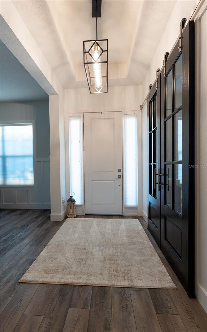


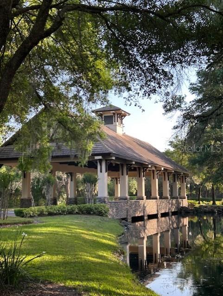




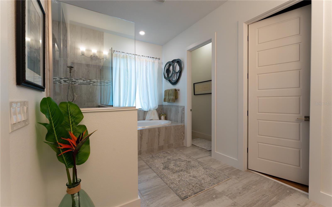
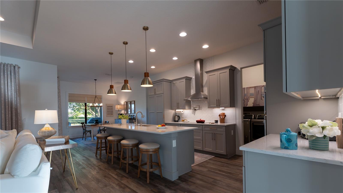
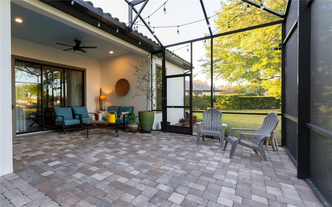

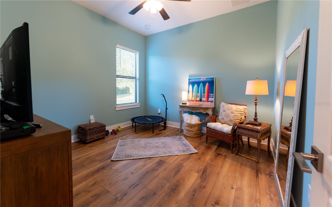
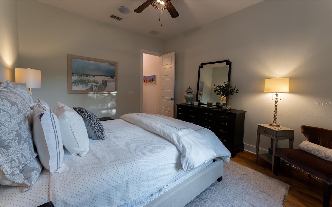
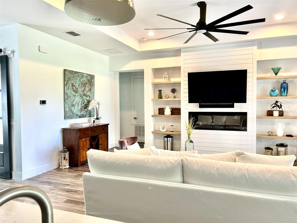



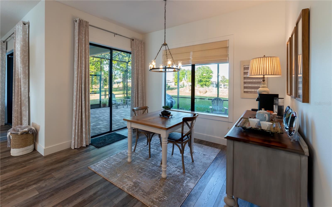





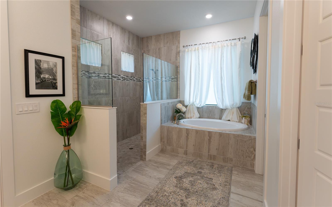


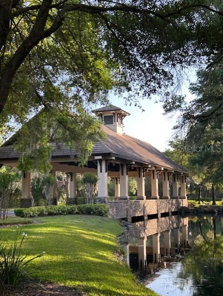






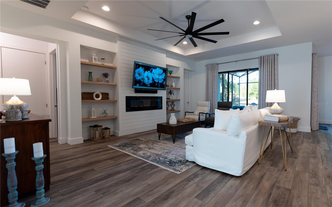



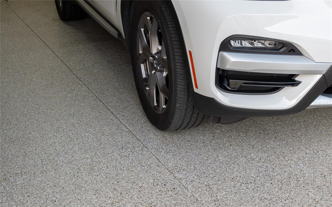
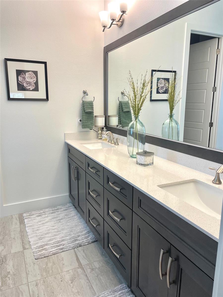


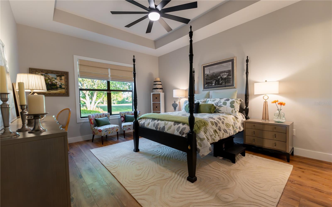

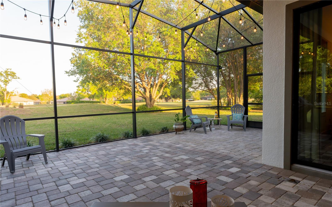


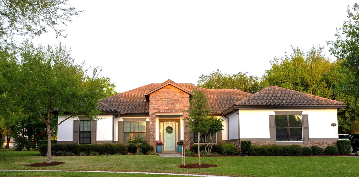
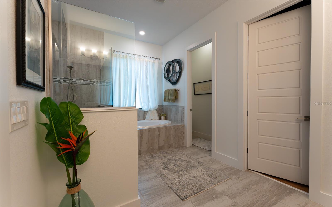

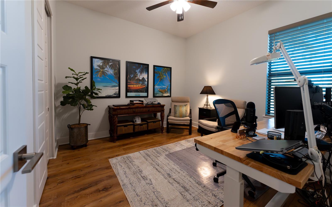
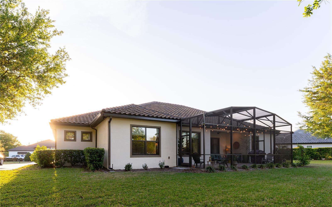




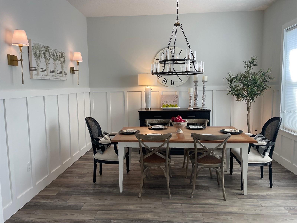


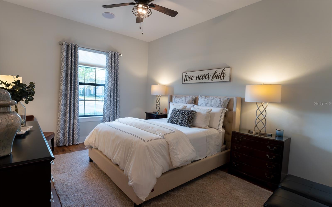
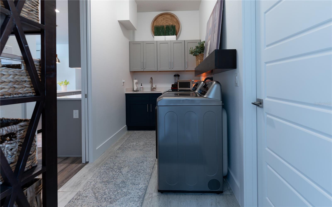

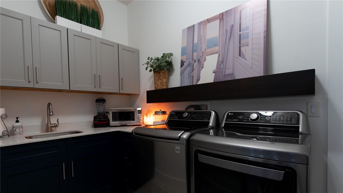
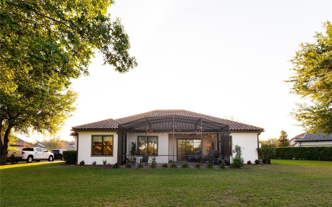
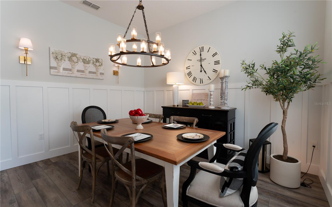






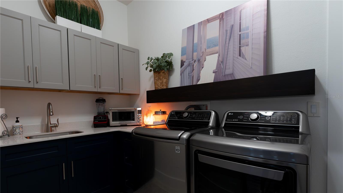


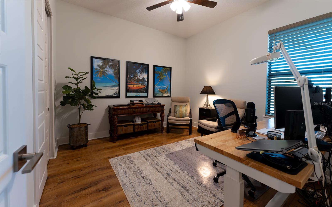

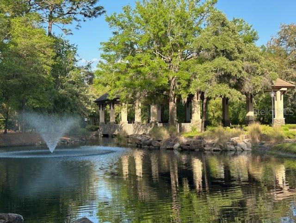
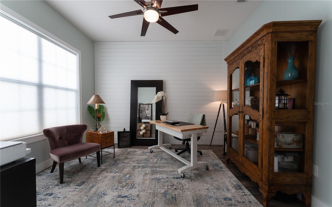
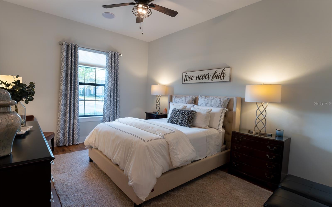

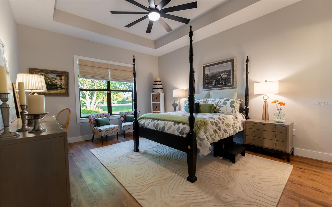


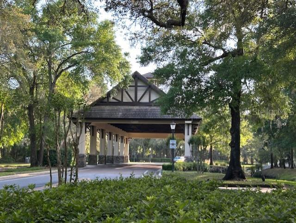


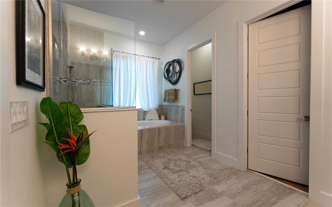
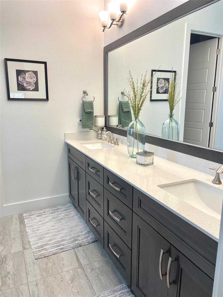



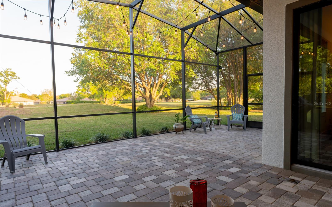



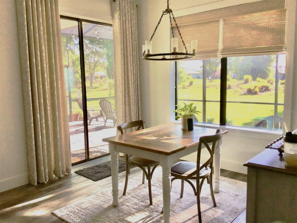
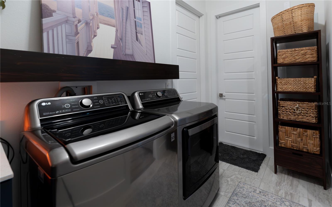


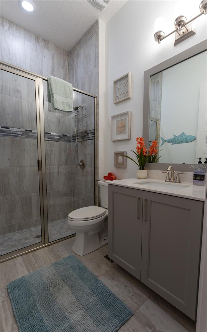

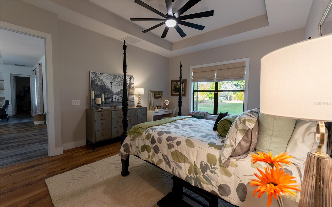
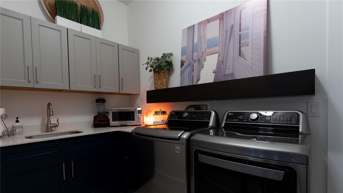



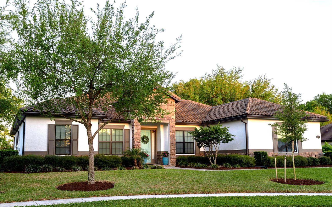



Sold
25879 CROSSINGS BLUFF LN
$765,000
Features:
Property Details
Remarks
DREAMS DO COME TRUE…at Red Tail Gated Community. Estate Home on a cul-de-sac oversized golf front lot with all the upgrades: Shiplap and barn door as you enter the foyer of this stunning Smart home. 2” blinds or cellular energy efficient shades throughout, Chef’s kitchen with 42” cabinets, undermount lights, soft close doors and drawers, QUARTZ countertops, tile backsplash, stainless steel appliances, RO water filter under sink, pot filler, built-in microwave and wall oven, oversized island with pendant lighting, and walk-in pantry. Natural lighting fills the open floor plan. Owner retreat with ensuite…tray ceiling and barn door, oversized spa bathroom with walk-in shower, tub, and walk-in closet which conveniently joins the laundry room. Family room with ceiling fan, white oak shelves and shiplap accent the fireplace. Formal Dining room with board and batten trim as well as breakfast nook. Flex space can be whatever you want…study, formal living, office… you decide. At the end of the day, walk through the large sliding glass doors and relax on the extended covered patio which leads to an additional outdoor screened patio with brick pavers and large entertaining space. Spacious 3 CAR side entry garage with epoxy floor, and insulated doors. Don’t miss the whole house water filtration system and water softener. Energy-Star Heat Pump and water heater. Take a walk around the large yard overlooking the 3RD FAIRWAY and surrounded by mature oak trees. Tile roof, stone accents and concrete pavers on the driveway complete your home tour. Red Tail is an established gated community with Large Heritage Oaks and Covered Bridge and Estate Homes ranging from $700k to over $2,000,000 + Grand Estate Homes. Great setting for walks or bike rides. It is conveniently located in Lake County in the heart of Central Florida. Close to Heathrow, Lake Mary and Mount Dora amenities, Wekiva Parkway SR 429 to SR 417 Expressway easy access from either gate, Daytona Beach International Airport, Sanford International Airport, Orlando Int’l Airport, Turnpike just minutes away! Lake-Wekiva Trailhead is just outside the back gate with miles of paved trails. Home may be under Audio/Video Surveillance. Call TODAY to set up a private tour of this move-in ready Must-See Home! ***"If purchasers opt for the seller's recommended lender, they will be eligible for a 1% lender credit that can be used toward closing costs or to buy the rate down. This offer is only valid when utilizing the preferred lender for preapproval. May not be combined with any down payment assistance programs."***
Financial Considerations
Price:
$765,000
HOA Fee:
1040
Tax Amount:
$8213
Price per SqFt:
$286.6
Tax Legal Description:
HEATHROW COUNTRY ESTATE HOMES-PHASE 3 PB 65 PG 14-16 LOT 263 ORB 6094 PG 1693
Exterior Features
Lot Size:
21140
Lot Features:
Cul-De-Sac
Waterfront:
No
Parking Spaces:
N/A
Parking:
Garage Door Opener, Garage Faces Side, Parking Pad
Roof:
Tile
Pool:
No
Pool Features:
N/A
Interior Features
Bedrooms:
4
Bathrooms:
2
Heating:
Central, Electric, Heat Pump
Cooling:
Central Air
Appliances:
Built-In Oven, Cooktop, Dishwasher, Disposal, Electric Water Heater, Exhaust Fan, Ice Maker, Kitchen Reverse Osmosis System, Microwave, Other, Refrigerator, Water Softener
Furnished:
Yes
Floor:
Ceramic Tile, Laminate
Levels:
One
Additional Features
Property Sub Type:
Single Family Residence
Style:
N/A
Year Built:
2019
Construction Type:
Block, Stone, Stucco
Garage Spaces:
Yes
Covered Spaces:
N/A
Direction Faces:
West
Pets Allowed:
No
Special Condition:
None
Additional Features:
Private Mailbox, Rain Gutters, Sidewalk, Sliding Doors, Sprinkler Metered
Additional Features 2:
Please refer to Association Governing Documents or contact HOA for details
Map
- Address25879 CROSSINGS BLUFF LN
Featured Properties