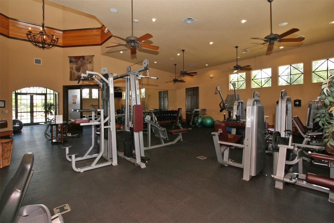
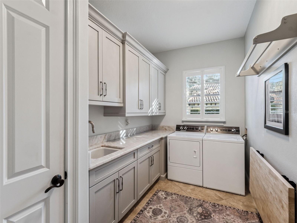
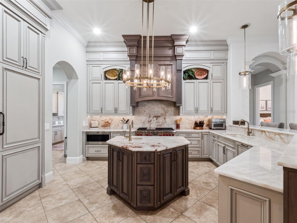
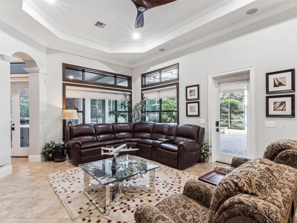
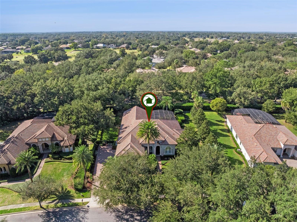
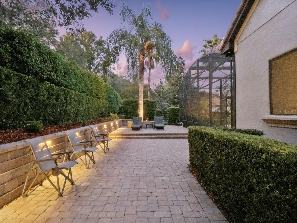
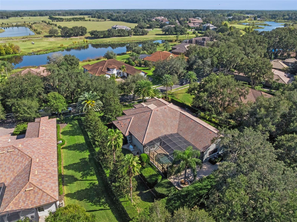
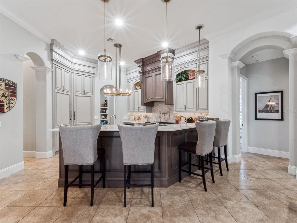
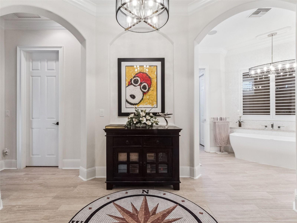
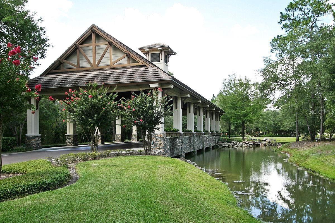
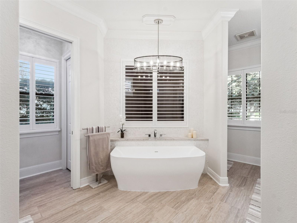
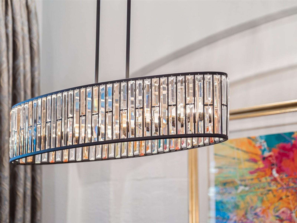
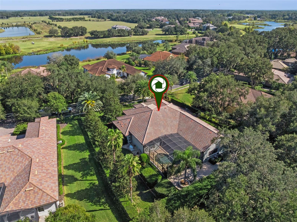
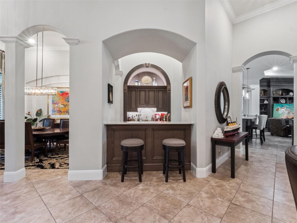
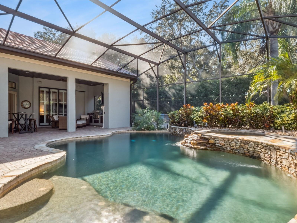
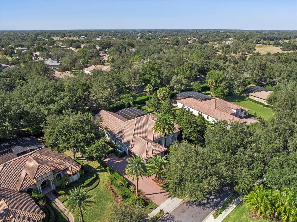
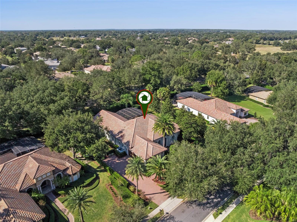
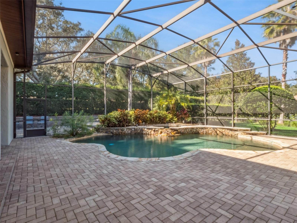
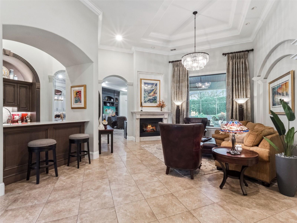
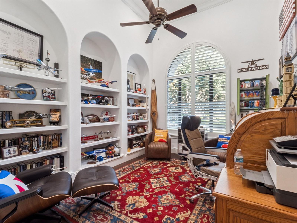
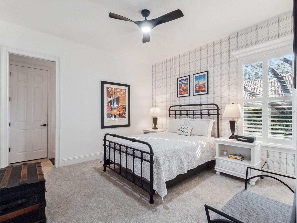
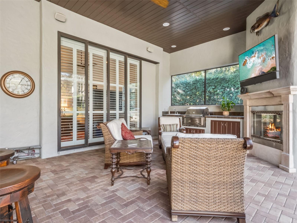
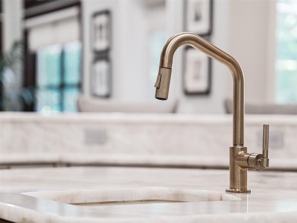
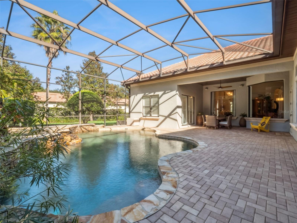
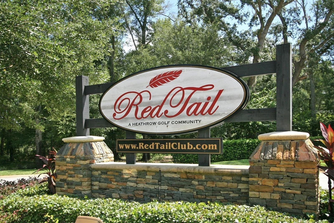
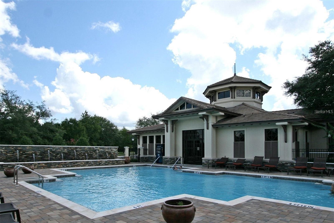
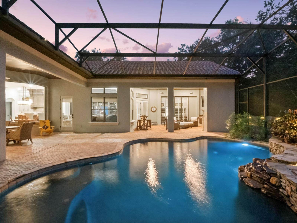
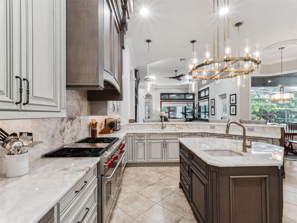
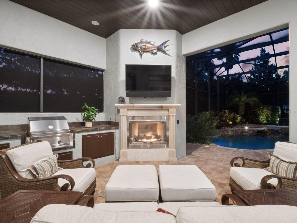
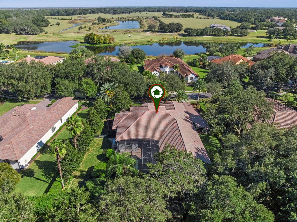
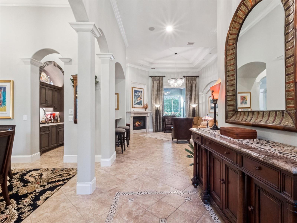
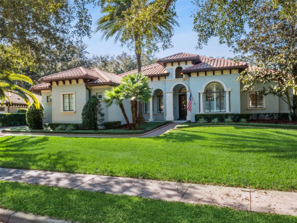
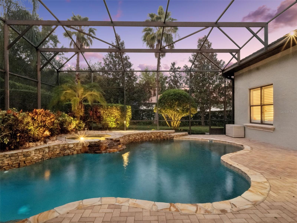
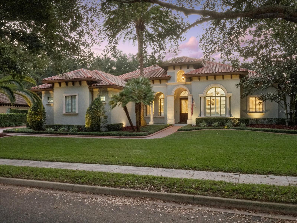
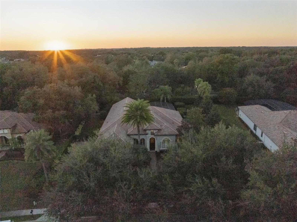
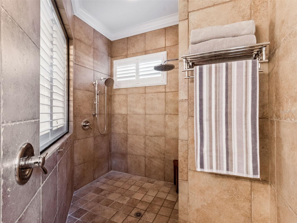
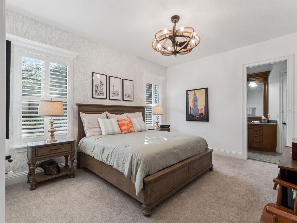
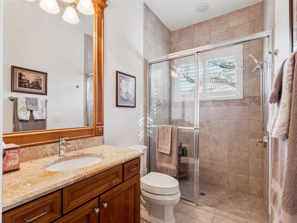
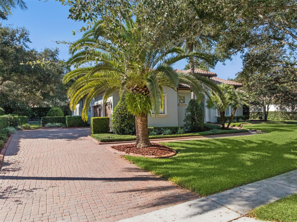
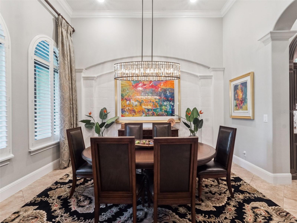
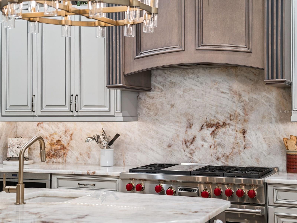
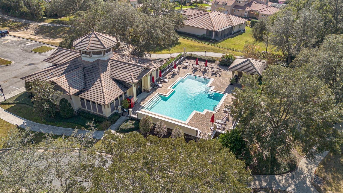
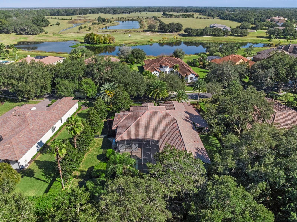
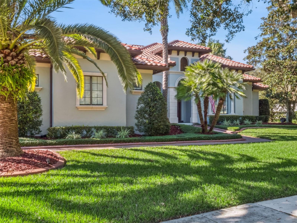
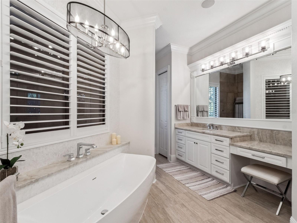
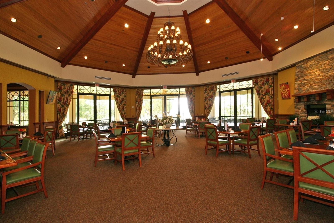
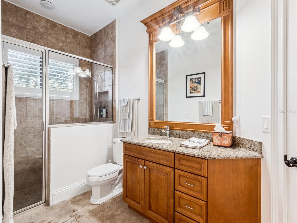
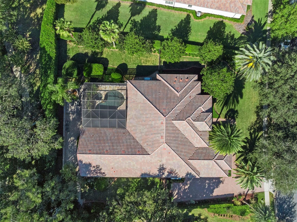
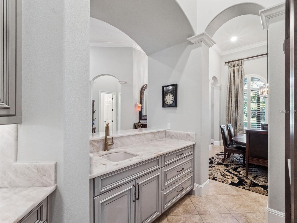
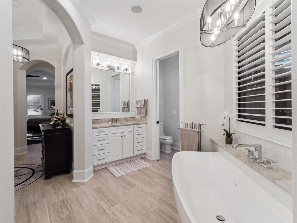
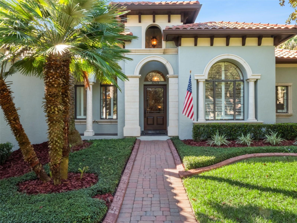
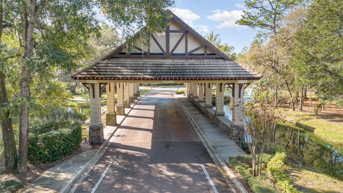
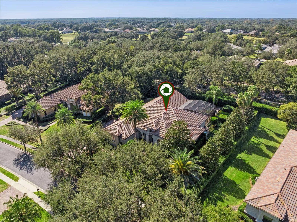
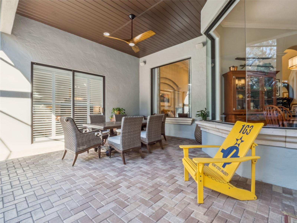
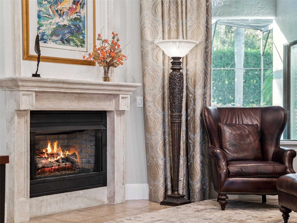
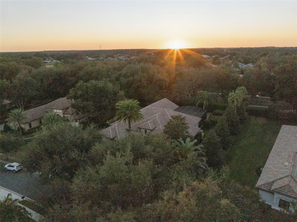
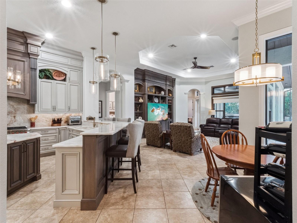
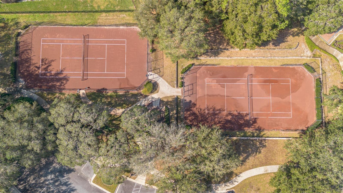
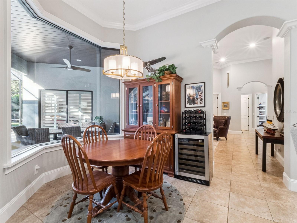
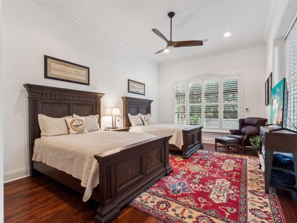
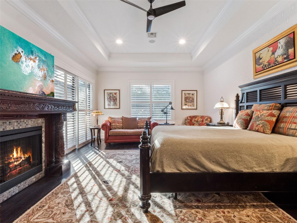
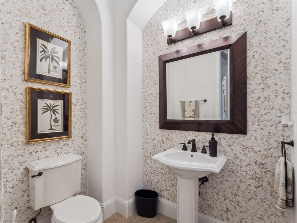
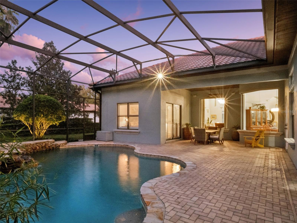
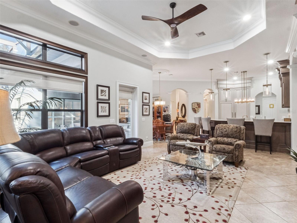
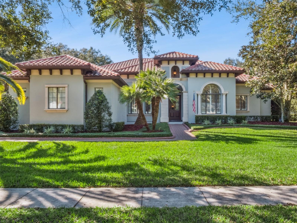
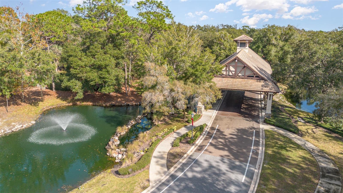
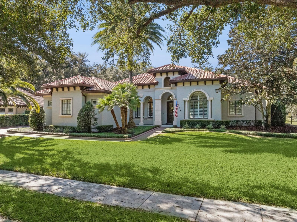
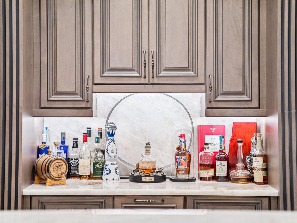
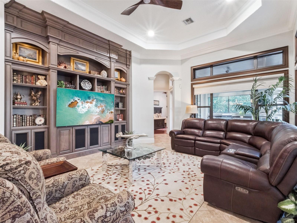
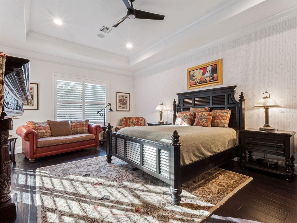
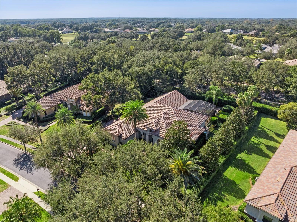
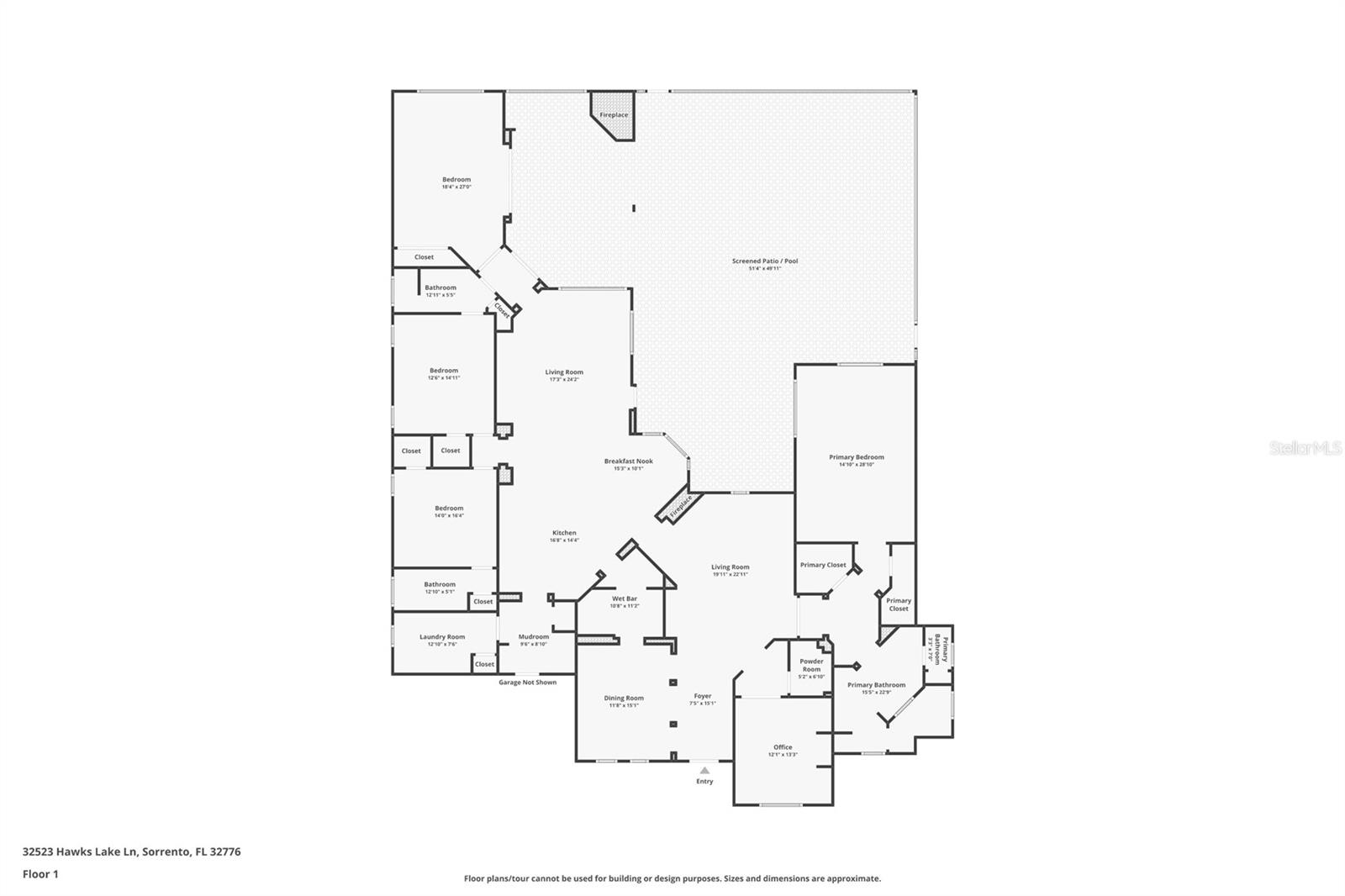
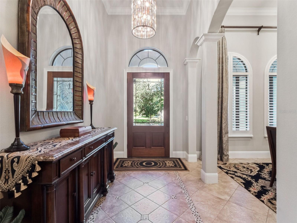
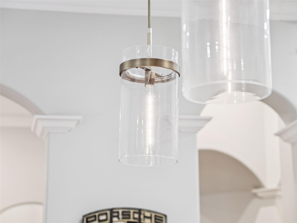
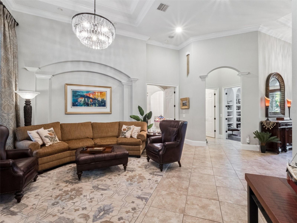
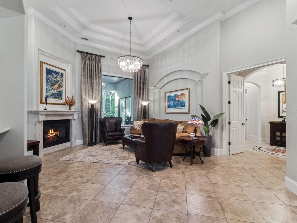
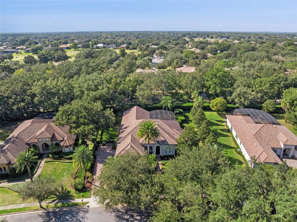
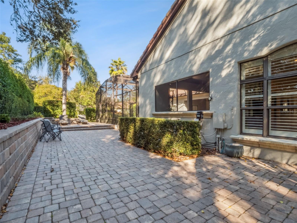
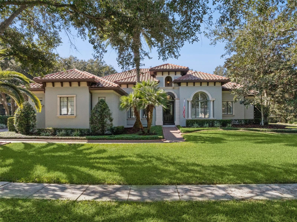
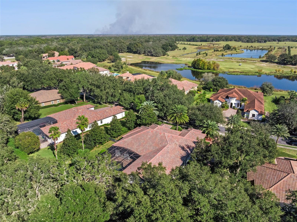
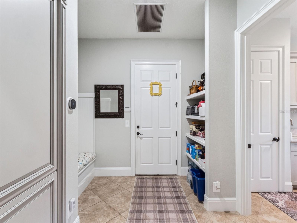
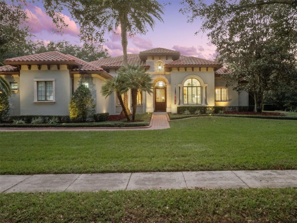
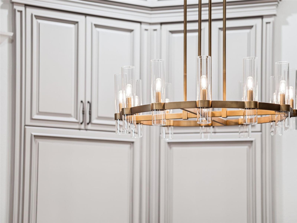
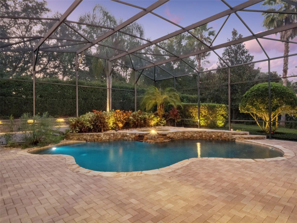
Active
32523 HAWKS LAKE LN
$1,150,000
Features:
Property Details
Remarks
Luxury, Privacy, Tranquility. Welcome to this Custom Luxury Executive Pool estate, one of the most majestic homes in the secure, guard-gated golf community of RedTail. 4 Bedroom/4 Bathroom Superior upgrades, a magnificent flow, and grandness await you. From the moment you drive up, you will fall in love with this stunning custom home offering both comfort and elegance with wall-to-wall charm. Custom Architectural features throughout the house. The Gourmet kitchen design is for serious cooking, featuring high-performance appliances, ample counter and storage space, and an efficient layout that focuses on functionality. Stunning Crystal Rose Quartz Kitchen Countertops throughout are the epitome of modern elegance. Wet Bar/Butlers Pantry with built-in Mielle Coffee maker. SubZero Refrigerator, Built-in Oven with Wolf Microwave, Wolf Duel Fuel 6 Burner Gas Cooktop, 2 Electric Ovens, Miele Dishwasher. ($50K in Kitchen Appliances). Open from the grand kitchen is the main family area. Trey ceilings, impeccable woodwork with custom Entertainment Cabinetry built-ins, adorn the relaxing family room. 20 ft tray ceilings in the foyer, dining room, butler's pantry, and living room. Gas fireplace in the living room creates a regal, yet welcoming feeling. This exquisite chef's kitchen is surrounded by large windows that display the beautiful raised stone wall of the saltwater pool and spa, where water cascades over a lovely stone waterfall into the pool. One side of the pool offers a large dining area. and the other side features a large sitting area with an outdoor gas fireplace, T.V., and an outdoor Summer kitchen. The oversized Primary Suite is a dream retreat. Draped with wood flooring, trey ceilings, 3 glamorous chandeliers, and sliding doors that open to the pool area. Two separate Custom walk-in closets, a spa-style primary bath with a freestanding soaking tub, quartzite stone countertops, a walk-around shower that includes a calming rain shower, a dressing table, and dual his and hers sinks. Upgrades/Improvements Include: 500-gallon underground propane tank, Upgraded glass to 5/8" insulated window panes, Restoration Hardware lighting, 2023 Plantation Shutters in dining room and office, 2023 (2) powered blinds in family room, 2023 (2) garage door openers, WiFi, cameras, battery backup, 2024 polyaspartic flake garage flooring, 2024 (2) Rinnai tankless propane gas water heaters, 2025 (2) Carrier smart thermostats, 2025 Generac 26kW whole-house generator, This masterfully planned oasis in the heart of Central Florida possesses a true country club lifestyle with first-class amenities, a relaxed and friendly clubhouse, and a championship golf course. RedTail features two gated entrances, a golf course, a restaurant and bar, a pool, and a fitness center. Located only minutes from the 429 Expressway and 15 minutes from Downtown Mount Dora, access in and out is easy. PLUS the Wekiva Parkway extension is fully open, allowing you to drive from Red Tail to I4 in Lake Mary in only 15 minutes. This is your chance to take advantage of all that Red Tail has to offer, while also enjoying all of the nearby amenities that living in Sorrento brings to you. Call today to schedule your private tour. Dont miss one of the loveliest homes in Redtail. Over $400K in upgrades and improvements.
Financial Considerations
Price:
$1,150,000
HOA Fee:
1040
Tax Amount:
$7910.69
Price per SqFt:
$279.74
Tax Legal Description:
HEATHROW COUNTRY ESTATE HOMES PHASE ONE PB 52 PG 6-11 LOT 82 ORB 6022 PG 647 ORB 6094 PG 1781
Exterior Features
Lot Size:
23805
Lot Features:
Cleared, In County, Landscaped, Level, Near Golf Course, Oversized Lot, Sidewalk, Paved, Private
Waterfront:
No
Parking Spaces:
N/A
Parking:
Garage Door Opener, Garage Faces Side, Ground Level, Guest, Off Street, Oversized, Parking Pad
Roof:
Tile
Pool:
Yes
Pool Features:
Deck, Heated, In Ground, Lighting, Outside Bath Access, Screen Enclosure
Interior Features
Bedrooms:
4
Bathrooms:
4
Heating:
Central, Electric, Propane
Cooling:
Central Air
Appliances:
Built-In Oven, Convection Oven, Cooktop, Dishwasher, Disposal, Dryer, Exhaust Fan, Freezer, Gas Water Heater, Microwave, Range Hood, Refrigerator, Tankless Water Heater, Washer, Wine Refrigerator
Furnished:
Yes
Floor:
Carpet, Tile, Wood
Levels:
One
Additional Features
Property Sub Type:
Single Family Residence
Style:
N/A
Year Built:
2006
Construction Type:
Block, Concrete, Stucco
Garage Spaces:
Yes
Covered Spaces:
N/A
Direction Faces:
East
Pets Allowed:
No
Special Condition:
None
Additional Features:
Lighting, Outdoor Kitchen, Rain Gutters, Sidewalk, Sprinkler Metered
Additional Features 2:
Buyer Responsible for Verifying Lease Restrictions
Map
- Address32523 HAWKS LAKE LN
Featured Properties