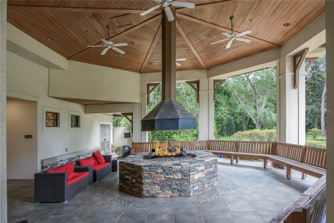
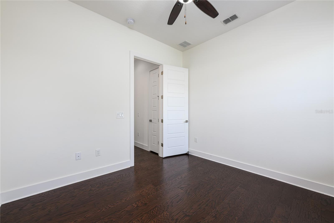
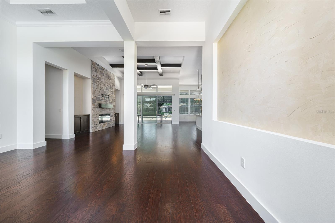
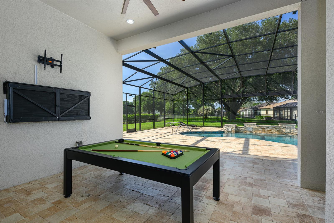
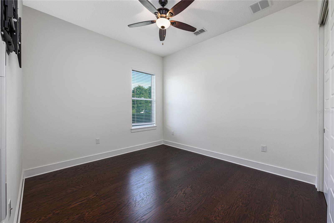
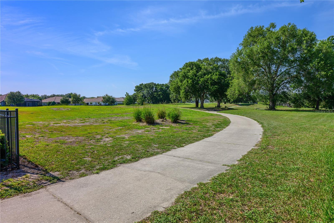
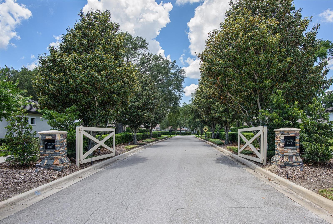
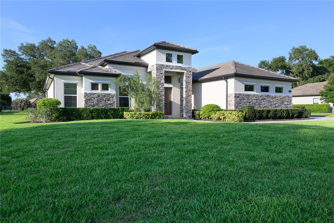
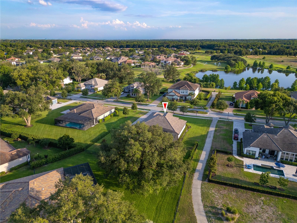
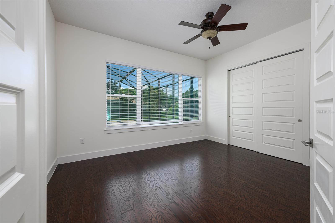
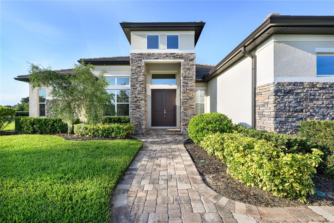
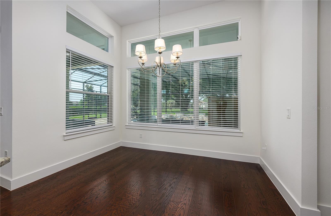
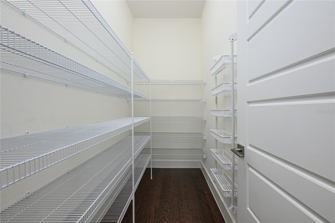
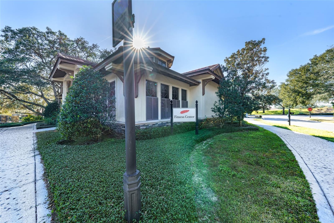
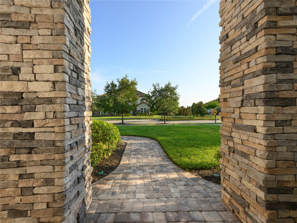
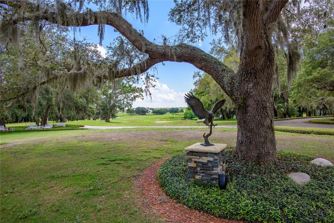
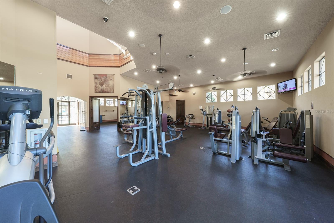
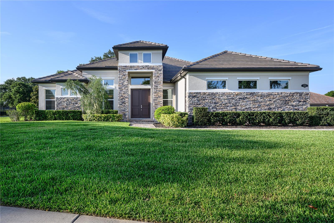
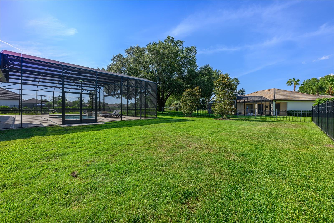
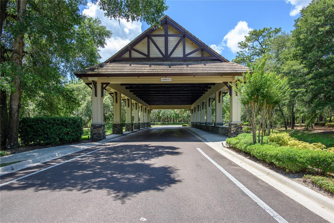
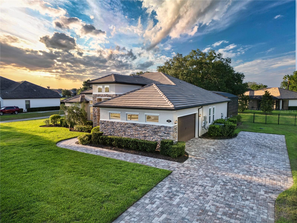
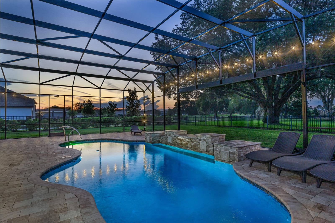
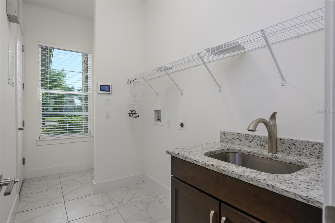


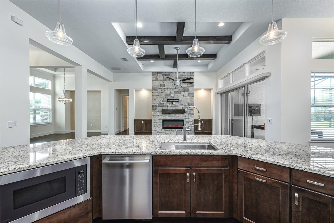
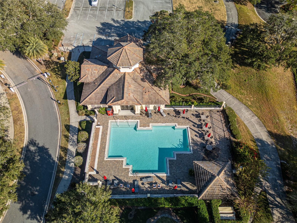

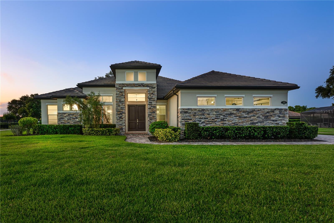
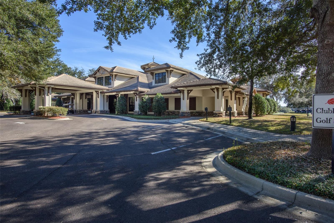
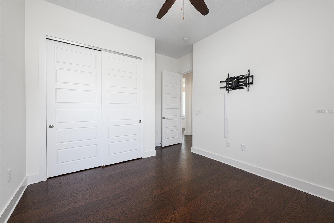
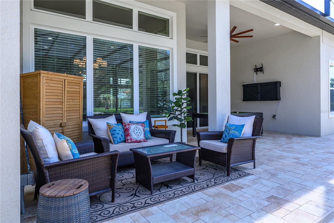
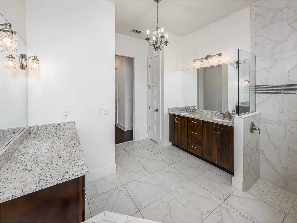
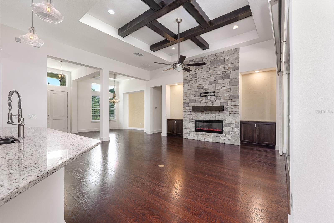
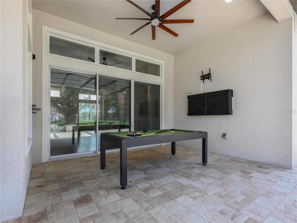



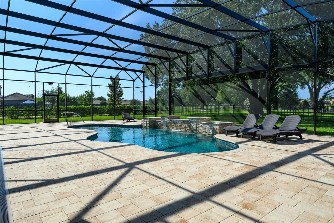
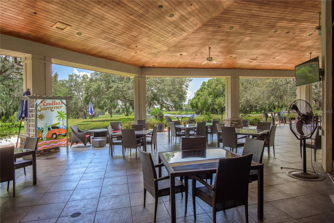

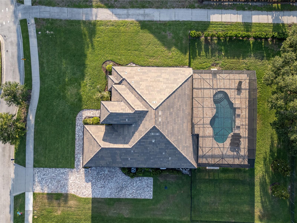
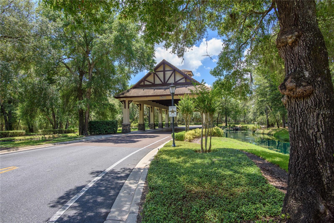
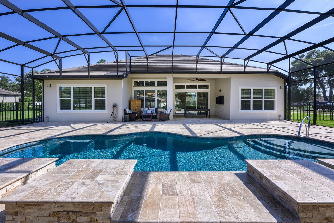
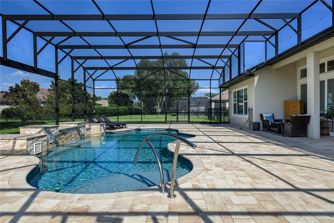
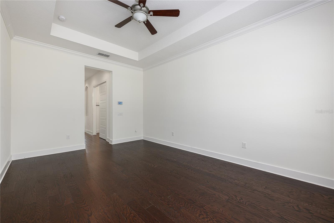
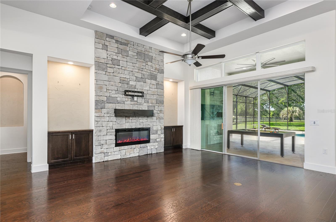
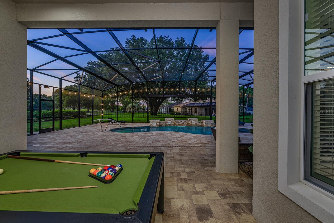
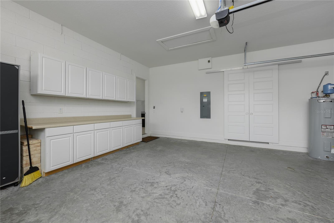

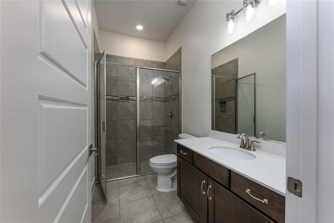
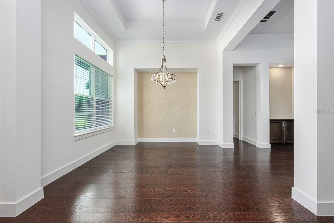
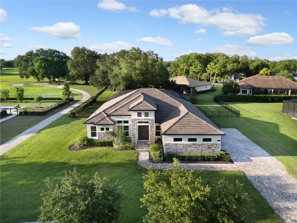
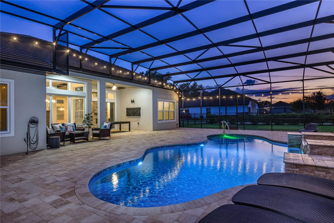
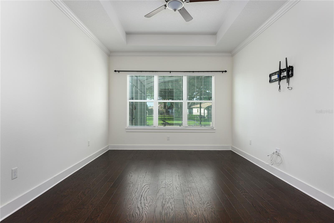
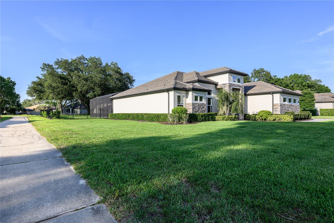
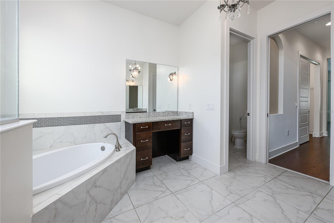
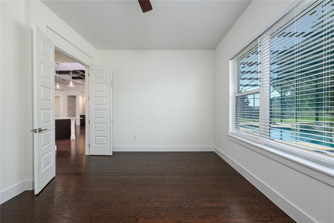
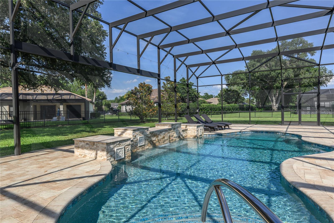
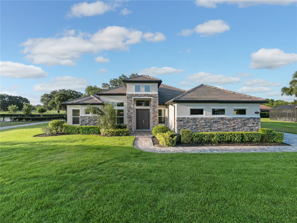
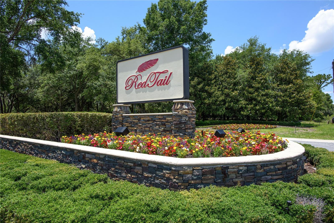
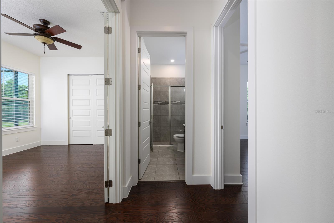
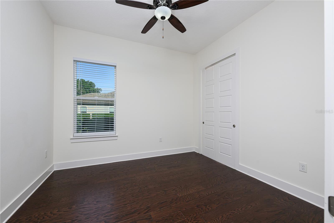
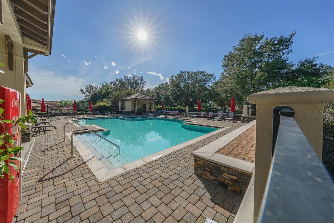
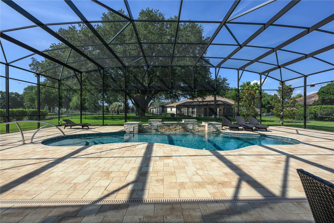
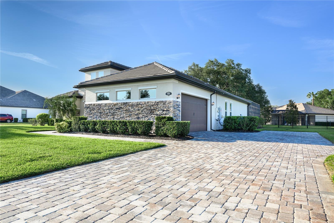
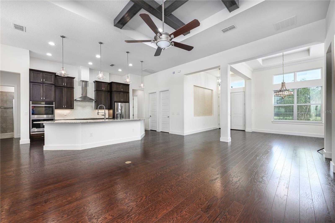
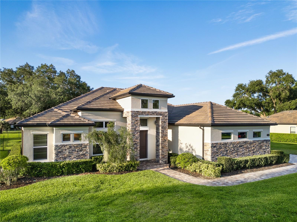
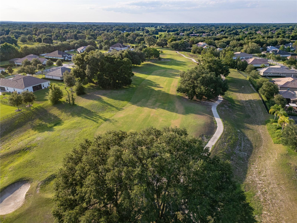
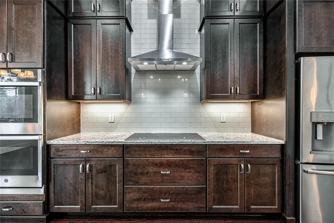
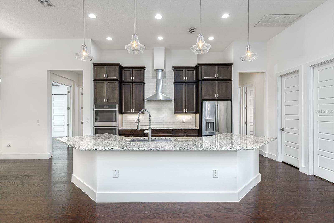
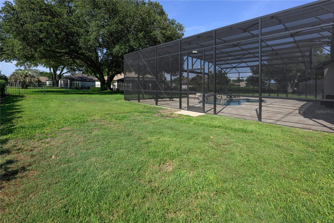
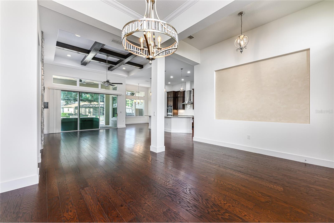
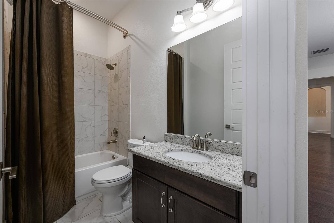
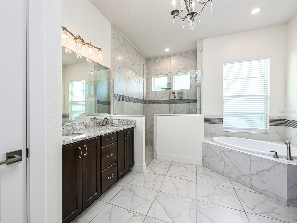
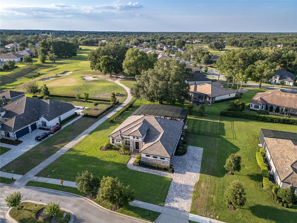
Active
25859 CROSSINGS BLUFF LN
$850,000
Features:
Property Details
Remarks
Welcome to Luxury Living! As you drive through the winding, tree-lined entrance and cross the charming bridge into the exclusive RedTail Golf Community, you'll immediately sense you've arrived somewhere truly special. Nestled on a premium half-acre lot overlooking the renowned RedTail Golf Course, this custom-built 2019 residence by Vintage Estate Homes combines elegance, functionality, with over $220,000 in recent thoughtful enhancements. Designed with entertaining in mind, this stunning home features soaring ceilings and a spacious open-concept layout with a desirable 3-way split floor plan. The heart of the home is a chef’s dream kitchen—complete with a custom farmhouse sink, convection double oven, sleek cooktop with designer hood, stainless steel appliances, and beautifully crafted cabinetry. Enjoy premium features like soft-close drawers, built-in trash and recycle bins, and a generous walk-in pantry. Expansive sliding glass doors from the great room open to reveal the spectacular custom pool added last year creating a true outdoor oasis. The oversized, screened-in paver pool deck adds tremendous outdoor living space and is perfect for quiet evenings under the stars. The fully fenced yard adds security and space for pets or outdoor activities. An extended paver driveway comfortably accommodates up to six vehicles—perfect for guests or multi-generational living. Additional highlights include engineered hardwood floors, a 24KW whole-house generator, and a buried propane tank—ensuring comfort and peace of mind year-round. RedTail offers a lifestyle like no other. Dine in style at the community’s clubhouse restaurant or unwind with friends at the Hawk’s Nest Bar. Start your morning with a workout in the state-of-the-art fitness center, play a match on the tennis courts, or take a refreshing dip in the resort-style pool. Commuting is effortless with the nearby 429 Expressway, placing you within easy reach of Orlando and surrounding areas. The charming town of Mount Dora is just 7 miles away, while the thriving areas of Sanford and Lake Mary are only a 15 minute drive. This is more than just a home—it’s a forever lifestyle.
Financial Considerations
Price:
$850,000
HOA Fee:
1040
Tax Amount:
$7714
Price per SqFt:
$336.23
Tax Legal Description:
HEATHROW COUNTRY ESTATE HOMES-PHASE 3 PB 65 PG 14-16 LOT 273 ORB 6075 PG 525
Exterior Features
Lot Size:
21635
Lot Features:
Oversized Lot, On Golf Course
Waterfront:
No
Parking Spaces:
N/A
Parking:
Garage Door Opener, Garage Faces Side, Oversized
Roof:
Tile
Pool:
Yes
Pool Features:
Screen Enclosure, Lighting, Heated, Gunite, In Ground, Salt Water
Interior Features
Bedrooms:
4
Bathrooms:
3
Heating:
Central
Cooling:
Central Air
Appliances:
Cooktop, Dishwasher, Disposal, Microwave, Range Hood, Refrigerator
Furnished:
No
Floor:
Hardwood, Tile
Levels:
One
Additional Features
Property Sub Type:
Single Family Residence
Style:
N/A
Year Built:
2019
Construction Type:
Stone, Block, Stucco
Garage Spaces:
Yes
Covered Spaces:
N/A
Direction Faces:
Southwest
Pets Allowed:
Yes
Special Condition:
None
Additional Features:
Lighting, Rain Gutters, Sidewalk, Sliding Doors, Private Mailbox
Additional Features 2:
None known, please see HOA.
Map
- Address25859 CROSSINGS BLUFF LN
Featured Properties